415 foton på garderob och förvaring, med grått golv
Sortera efter:
Budget
Sortera efter:Populärt i dag
1 - 20 av 415 foton
Artikel 1 av 3

Arch Studio, Inc. Architecture & Interiors 2018
Lantlig inredning av ett litet walk-in-closet för könsneutrala, med skåp i shakerstil, vita skåp, ljust trägolv och grått golv
Lantlig inredning av ett litet walk-in-closet för könsneutrala, med skåp i shakerstil, vita skåp, ljust trägolv och grått golv

Modern inredning av ett mellanstort omklädningsrum för könsneutrala, med luckor med glaspanel, grå skåp, betonggolv och grått golv
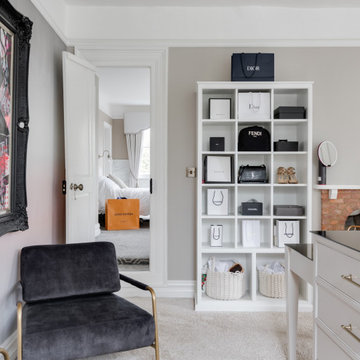
In this stylish dressing room which we completed as part of our new project in Hertfordshire, you will see an island with drawers connected to a dressing table, tall open-shelving for bag/accessory storage, glazed cabinets to store items like wine glasses and tall wardrobes with multiple rails for hanging and shelving storage.
We have designed and built our client’s dream dressing room and we think everyone who looks at it will want one!
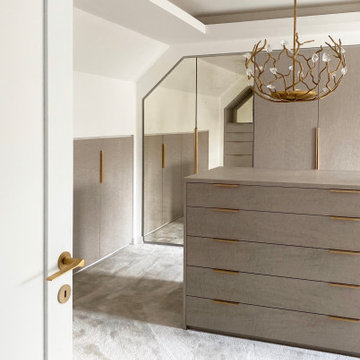
This elegant dressing room has been designed with a lady in mind... A lavish Birdseye Maple and antique mirror finishes are harmoniously accented by brushed brass ironmongery and a very special Blossom chandelier

This make-up area is a must-have in this walk-in closet!
BUILT Photography
Klassisk inredning av ett mycket stort walk-in-closet för könsneutrala, med luckor med profilerade fronter, blå skåp, heltäckningsmatta och grått golv
Klassisk inredning av ett mycket stort walk-in-closet för könsneutrala, med luckor med profilerade fronter, blå skåp, heltäckningsmatta och grått golv

This home features many timeless designs and was catered to our clients and their five growing children
Inspiration för stora lantliga walk-in-closets för kvinnor, med vita skåp, heltäckningsmatta, grått golv och öppna hyllor
Inspiration för stora lantliga walk-in-closets för kvinnor, med vita skåp, heltäckningsmatta, grått golv och öppna hyllor

The “Rustic Classic” is a 17,000 square foot custom home built for a special client, a famous musician who wanted a home befitting a rockstar. This Langley, B.C. home has every detail you would want on a custom build.
For this home, every room was completed with the highest level of detail and craftsmanship; even though this residence was a huge undertaking, we didn’t take any shortcuts. From the marble counters to the tasteful use of stone walls, we selected each material carefully to create a luxurious, livable environment. The windows were sized and placed to allow for a bright interior, yet they also cultivate a sense of privacy and intimacy within the residence. Large doors and entryways, combined with high ceilings, create an abundance of space.
A home this size is meant to be shared, and has many features intended for visitors, such as an expansive games room with a full-scale bar, a home theatre, and a kitchen shaped to accommodate entertaining. In any of our homes, we can create both spaces intended for company and those intended to be just for the homeowners - we understand that each client has their own needs and priorities.
Our luxury builds combine tasteful elegance and attention to detail, and we are very proud of this remarkable home. Contact us if you would like to set up an appointment to build your next home! Whether you have an idea in mind or need inspiration, you’ll love the results.
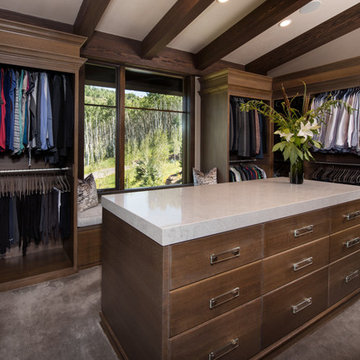
Ric Stovall
Exempel på ett stort klassiskt walk-in-closet för könsneutrala, med släta luckor, skåp i mellenmörkt trä, heltäckningsmatta och grått golv
Exempel på ett stort klassiskt walk-in-closet för könsneutrala, med släta luckor, skåp i mellenmörkt trä, heltäckningsmatta och grått golv
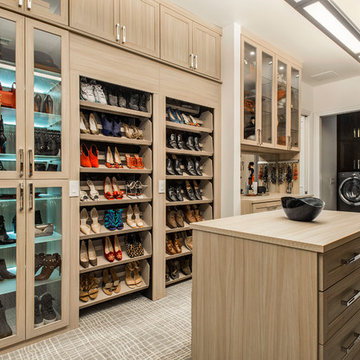
This master closet is pure luxury! The floor to ceiling storage cabinets and drawers wastes not a single inch of space. Rotating automated shoe racks and wardrobe lifts make it easy to stay organized. Lighted clothes racks and glass cabinets highlight this beautiful space. Design by California Closets | Space by Hatfield Builders & Remodelers | Photography by Versatile Imaging

The goal in building this home was to create an exterior esthetic that elicits memories of a Tuscan Villa on a hillside and also incorporates a modern feel to the interior.
Modern aspects were achieved using an open staircase along with a 25' wide rear folding door. The addition of the folding door allows us to achieve a seamless feel between the interior and exterior of the house. Such creates a versatile entertaining area that increases the capacity to comfortably entertain guests.
The outdoor living space with covered porch is another unique feature of the house. The porch has a fireplace plus heaters in the ceiling which allow one to entertain guests regardless of the temperature. The zero edge pool provides an absolutely beautiful backdrop—currently, it is the only one made in Indiana. Lastly, the master bathroom shower has a 2' x 3' shower head for the ultimate waterfall effect. This house is unique both outside and in.

The Kelso's Primary Closet is a spacious and well-organized haven for their wardrobe and personal belongings. The closet features a luxurious gray carpet that adds a touch of comfort and warmth to the space. A large gray linen bench provides a stylish seating area where one can sit and contemplate outfit choices or simply relax. The closet itself is a generous walk-in design, offering ample room for clothing, shoes, and accessories. The round semi-flush lighting fixtures provide soft and ambient illumination, ensuring that every corner of the closet is well-lit. The white melamine closet system provides a sleek and clean aesthetic, with shelves, drawers, and hanging rods meticulously arranged to maximize storage and organization. The Kelso's Primary Closet combines functionality and style, creating a functional and visually appealing space to showcase their fashion collection.

This breathtaking project by transFORM is just part of a larger renovation led by Becky Shea Design that transformed the maisonette of a historical building into a home as stylish and elegant as its owners.
Attention to detail was key in the configuration of the master closets and dressing rooms. The women’s master closet greatly elevated the aesthetic of the space with the inclusion of posh items like ostrich drawer faces, jewelry-like hardware, a dedicated shoe section, and glass doors. The boutique-inspired LED lighting system notably added a luxe look that’s both polished and functional.
Custom Closet by transFORM
Interior Design by Becky Shea Design
Photography by Sean Litchfield Photography

Dustin.Peck.Photography.Inc
Inspiration för mycket stora klassiska omklädningsrum för könsneutrala, med heltäckningsmatta, skåp i shakerstil, blå skåp och grått golv
Inspiration för mycket stora klassiska omklädningsrum för könsneutrala, med heltäckningsmatta, skåp i shakerstil, blå skåp och grått golv

Remodeled space, custom-made leather front cabinetry with special attention paid to the lighting. Additional hanging space is behind the mirrored doors. Ikat patterned wool carpet and polished nickeled hardware add a level of luxe.
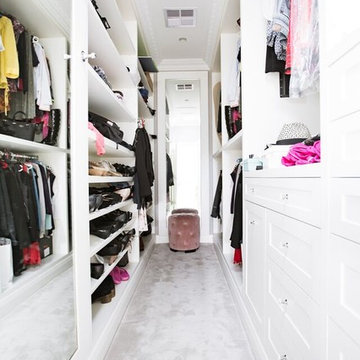
Exempel på ett mellanstort modernt walk-in-closet för könsneutrala, med skåp i shakerstil, vita skåp, heltäckningsmatta och grått golv
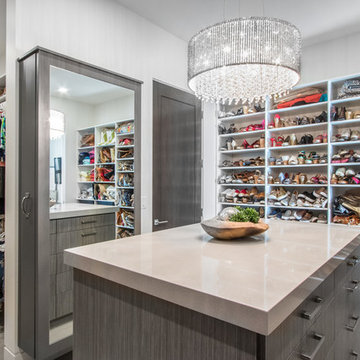
Exempel på ett mellanstort modernt omklädningsrum för kvinnor, med grå skåp, betonggolv och grått golv

Plenty of organized storage is provided in the expanded master closet!
Inredning av en maritim stor garderob för könsneutrala, med luckor med infälld panel, vita skåp, heltäckningsmatta och grått golv
Inredning av en maritim stor garderob för könsneutrala, med luckor med infälld panel, vita skåp, heltäckningsmatta och grått golv
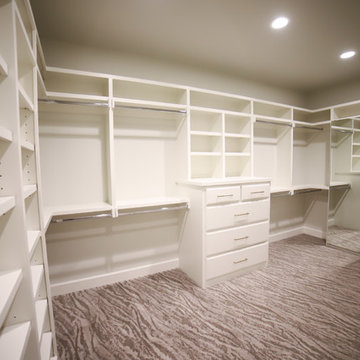
Lantlig inredning av ett mellanstort walk-in-closet för könsneutrala, med heltäckningsmatta och grått golv
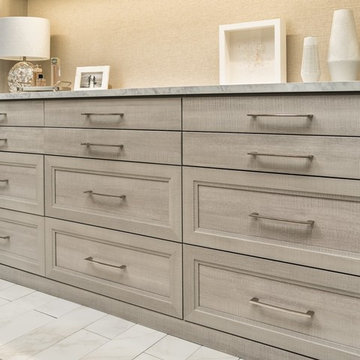
Idéer för ett mycket stort modernt walk-in-closet för könsneutrala, med grå skåp, luckor med infälld panel och grått golv
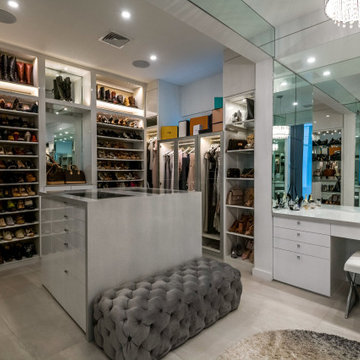
Idéer för att renovera ett mycket stort funkis walk-in-closet för kvinnor, med öppna hyllor, vita skåp och grått golv
415 foton på garderob och förvaring, med grått golv
1