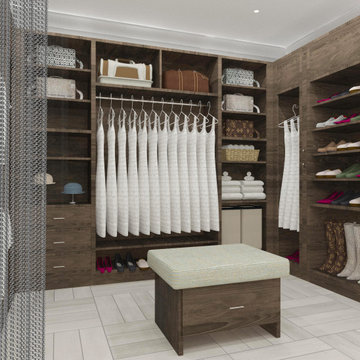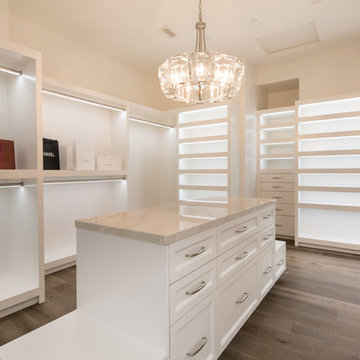415 foton på garderob och förvaring, med grått golv
Sortera efter:
Budget
Sortera efter:Populärt i dag
41 - 60 av 415 foton
Artikel 1 av 3
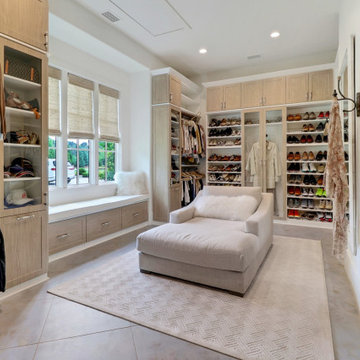
Inredning av ett stort walk-in-closet för könsneutrala, med skåp i shakerstil, skåp i ljust trä och grått golv
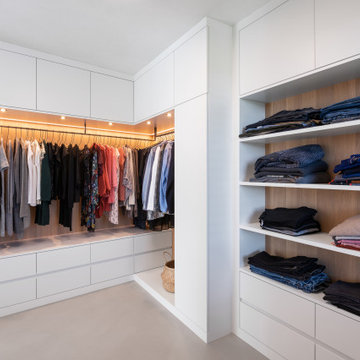
Idéer för ett stort modernt walk-in-closet för könsneutrala, med luckor med infälld panel, vita skåp, betonggolv och grått golv
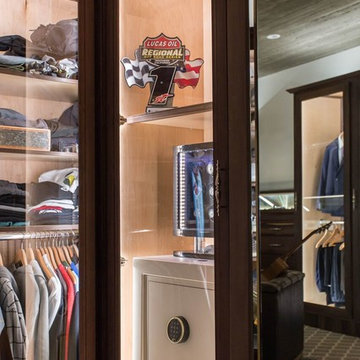
This modern meets transitional closet is designed for the utmost in luxury! From its exotic ebony framed custom cabinetry to the jewelry display box island - no expense was spared! Also take note to the stellar custom chrome pull handles and the large safe door leading into this massive concrete enclosed master closet.
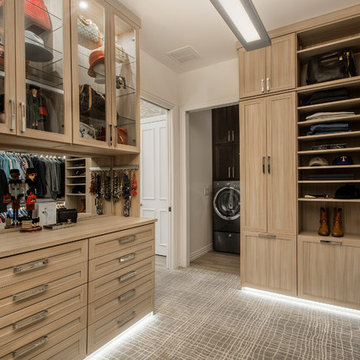
This master closet is pure luxury! The floor to ceiling storage cabinets and drawers wastes not a single inch of space. Rotating automated shoe racks and wardrobe lifts make it easy to stay organized. Lighted clothes racks and glass cabinets highlight this beautiful space. Design by California Closets | Space by Hatfield Builders & Remodelers | Photography by Versatile Imaging
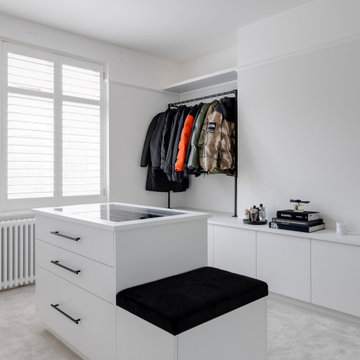
This bespoke dressing room has been customised to suit Mo’s style, individual needs and preferences. It has been specifically designed for storing and organising his clothes, accessories and other personal items.
Taking to another spare room in the home, this ultimate dressing room simplifies and elevates the daily routine of getting dressed, all while looking stylish and matching the Sneaker Room in an adjacent room.
One side of the room is complete with floor-to-ceiling wardrobes that are internally designed with a combination of long and short hanging as well as shelving. Further to the storage, top boxes have been introduced! Throughout the design, you will find horizontal LED strip lighting recessed internally to all the wardrobes, working on door sensors.
The middle of the room is complete with a functional island that features three drawers and a recessed glass top where accessories can be viewed and easily selected. There is also attached, a low-level upholstered bench seat in black velvet to match the storage inserts. We are loving this!
On the opposite side of the room, a combination of low-level drawers and storage cupboards with push-to-open mechanisms have been designed into the space. Above you will find exposed black industrial-style hanging rails that match the black matte handles found on the cabinets and drawers.
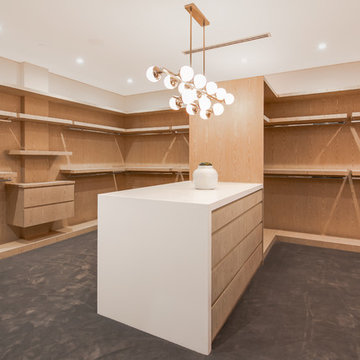
Oversized closet with plenty of storage.
Idéer för att renovera ett mycket stort funkis walk-in-closet för könsneutrala, med släta luckor, skåp i ljust trä, heltäckningsmatta och grått golv
Idéer för att renovera ett mycket stort funkis walk-in-closet för könsneutrala, med släta luckor, skåp i ljust trä, heltäckningsmatta och grått golv
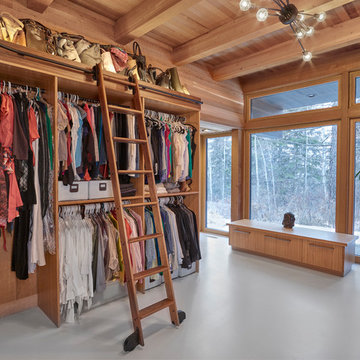
Inspiration för ett mycket stort funkis omklädningsrum för könsneutrala, med öppna hyllor, skåp i ljust trä, betonggolv och grått golv
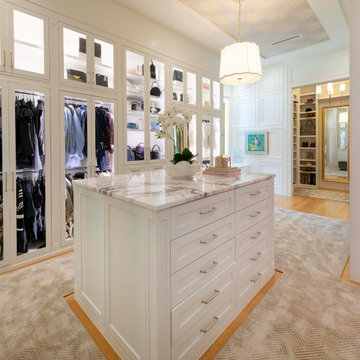
Custom Walk in Closet with Island lights Glass and Marble Countertop.
Bild på ett stort vintage walk-in-closet för könsneutrala, med skåp i shakerstil, vita skåp, heltäckningsmatta och grått golv
Bild på ett stort vintage walk-in-closet för könsneutrala, med skåp i shakerstil, vita skåp, heltäckningsmatta och grått golv
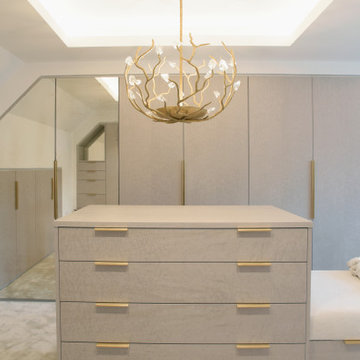
This elegant dressing room has been designed with a lady in mind... A lavish Birdseye Maple and antique mirror finishes are harmoniously accented by brushed brass ironmongery and a very special Blossom chandelier
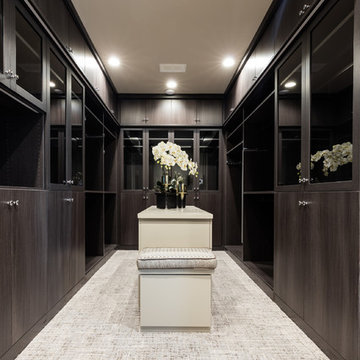
The master closet is custom designed for maximum organization. The combination of open and closed shelving allows for easy access and displayed items to be housed efficiently.
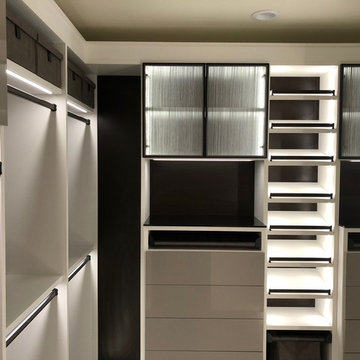
Modern inredning av ett stort walk-in-closet, med luckor med glaspanel, vita skåp, heltäckningsmatta och grått golv
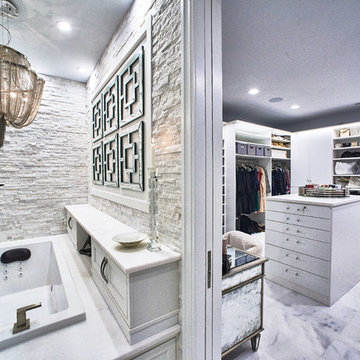
This luxurious master bathroom features stacked stone marble veneer walls, custom inlaid heated marble floors, marble countertops, and marble decking surrounding the bathtub. All these finishes combine to create a light and airy atmosphere that resembles floating clouds on a clear sky.
We installed drawers behind the bathtub to discreetly store soaps and products. The space between the drawers is perfect for candles as the stone above and behind it is naturally fireproof.
The marble floors were carried into the closet, offering every closet amenity a girl could want.
RaRah Photo
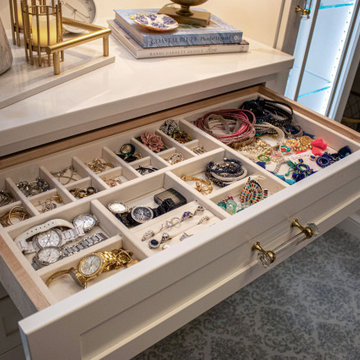
Custom built cabinetry was installed in this closet. Finished in White Alabaster paint. Includes two pull down closet rods, two pant pullouts, six oval closet rods, two valet rods, one scarf rack pullout, one belt rack pull out, one standard jewelry tray. Accessories are finished in Chrome. The countertop is MSI Quartz - Calacatta Bali
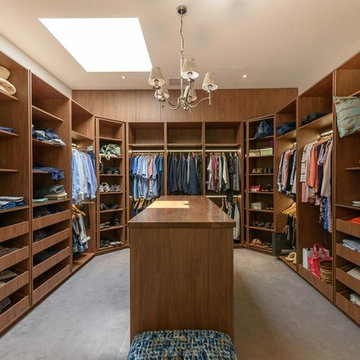
This dressing room is between the main bedroom and the ensuite bathroom. Centre island allows for extra storage and folding space for clothes. An attached seat makes it easy for putting on shoes. Shelves and pullout open drawers for shoes. Belt and tie racks for added storage.
Photography by Vicki Morskate of VStyle Photography
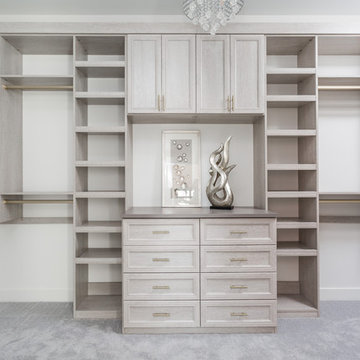
Bild på ett stort lantligt walk-in-closet för könsneutrala, med skåp i shakerstil, grå skåp, heltäckningsmatta och grått golv
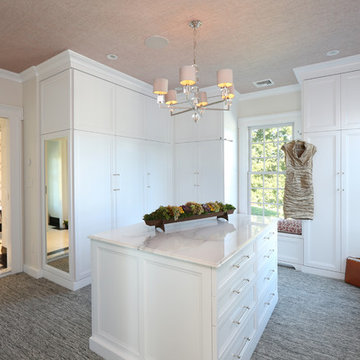
Spacious and elegant, the master dressing room is designed with easy access features inside the closets as well as interior lights.
Exempel på ett stort klassiskt omklädningsrum för könsneutrala, med vita skåp, heltäckningsmatta och grått golv
Exempel på ett stort klassiskt omklädningsrum för könsneutrala, med vita skåp, heltäckningsmatta och grått golv
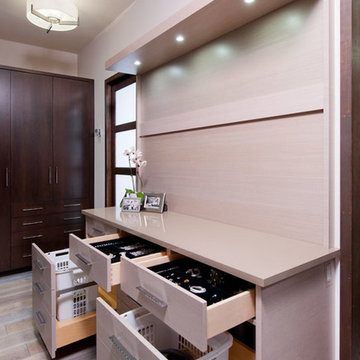
Craig Thompson Photography
Bild på ett litet funkis omklädningsrum för könsneutrala, med skåp i mörkt trä, ljust trägolv, grått golv och släta luckor
Bild på ett litet funkis omklädningsrum för könsneutrala, med skåp i mörkt trä, ljust trägolv, grått golv och släta luckor
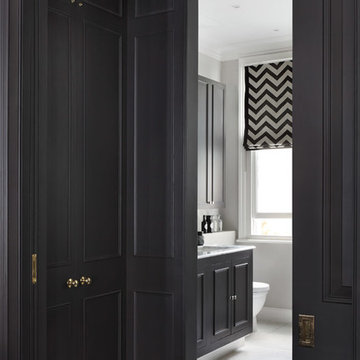
Walk-through wardrobe. By completely opening up the first floor of the previous cramped bedroom, it allowed Catherine Wilman Interiors to be creative with the layout.
The result was a panelled walk-in wardrobe area from the master bedroom through to the en suite.
Each wardrobe was tailor-made to the clients' belongings. Every design detail was considered, from hanging rail heights to the exterior door mouldings.
The project has been shortlisted for the International Design and Architecture Awards 2019.
415 foton på garderob och förvaring, med grått golv
3
