1 481 foton på garderob och förvaring, med kalkstensgolv och klinkergolv i keramik
Sortera efter:
Budget
Sortera efter:Populärt i dag
101 - 120 av 1 481 foton
Artikel 1 av 3
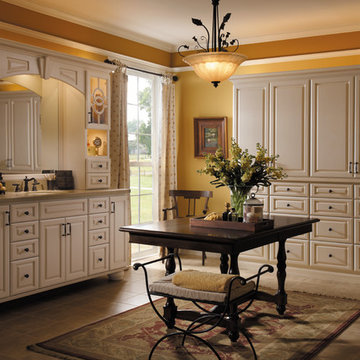
Foto på ett mellanstort vintage omklädningsrum för könsneutrala, med luckor med upphöjd panel, vita skåp och klinkergolv i keramik
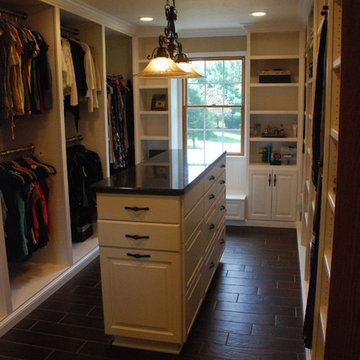
White dressing room, with open cabinets.
Inspiration för ett stort vintage omklädningsrum för kvinnor, med öppna hyllor, vita skåp och klinkergolv i keramik
Inspiration för ett stort vintage omklädningsrum för kvinnor, med öppna hyllor, vita skåp och klinkergolv i keramik
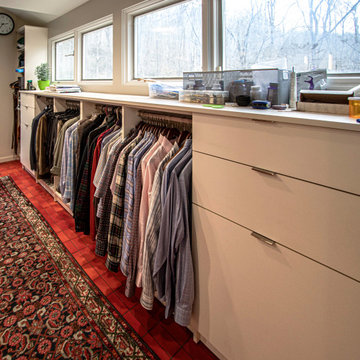
In this Mid-Century Modern home, the master bath was updated with a custom laminate vanity in Pionite Greige with a Suede finish with a bloom tip-on drawer and door system. The countertop is 2cm Sahara Beige quartz. The tile surrounding the vanity is WOW 2x6 Bejmat Tan tile. The shower walls are WOW 6x6 Bejmat Biscuit tile with 2x6 Bejmat tile in the niche. A Hansgrohe faucet, tub faucet, hand held shower, and slide bar in brushed nickel. A TOTO undermount sink, Moen grab bars, Robern swing door medicine cabinet and magnifying mirror, and TOTO one piece automated flushing toilet. The bedroom wall leading into the bathroom is a custom monolithic formica wall in Pumice with lateral swinging Lamp Monoflat Lin-X hinge door series. The client provided 50-year-old 3x6 red brick tile for the bathroom and 50-year-old oak bammapara parquet flooring in the bedroom. In the bedroom, two Rakks Black shelving racks and Stainless Steel Cable System were installed in the loft and a Stor-X closet system was installed.
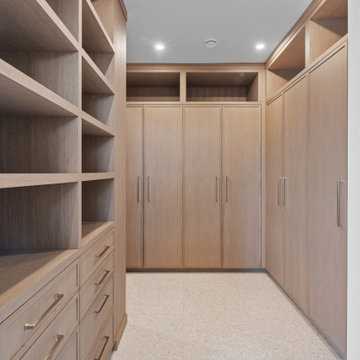
LIDA Homes Interior Designer - Sarah Ellwood
Idéer för ett stort omklädningsrum för könsneutrala, med luckor med infälld panel, skåp i mellenmörkt trä, klinkergolv i keramik och beiget golv
Idéer för ett stort omklädningsrum för könsneutrala, med luckor med infälld panel, skåp i mellenmörkt trä, klinkergolv i keramik och beiget golv
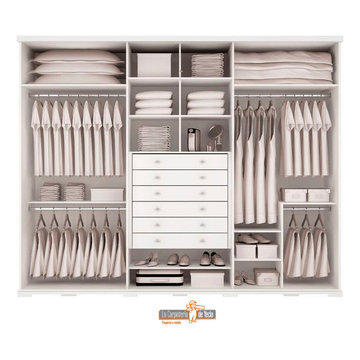
Armarios Modernos, puertas abatibles ,, Proyectos para promotoras, armarios funcionales a medida ,, puertas lacadas en blanco
Inredning av en medelhavsstil mellanstor garderob för kvinnor, med släta luckor, skåp i ljust trä, klinkergolv i keramik och beiget golv
Inredning av en medelhavsstil mellanstor garderob för kvinnor, med släta luckor, skåp i ljust trä, klinkergolv i keramik och beiget golv
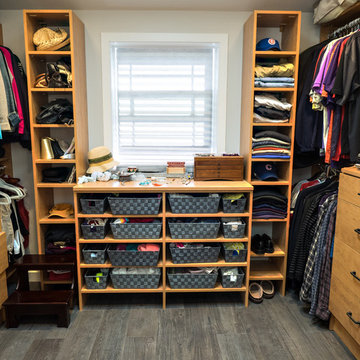
Another view of the walk-in closet. The cabinets are custom built to meet the homeowners requirements. The closet space is shared by Wife and Husband.
Visions in Photography
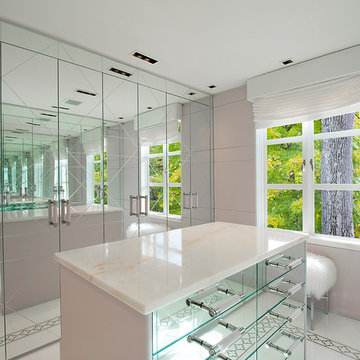
Interiors by Morris & Woodhouse Interiors LLC, Architecture by ARCHONSTRUCT LLC
© Robert Granoff
Idéer för ett litet modernt omklädningsrum för kvinnor, med klinkergolv i keramik
Idéer för ett litet modernt omklädningsrum för kvinnor, med klinkergolv i keramik
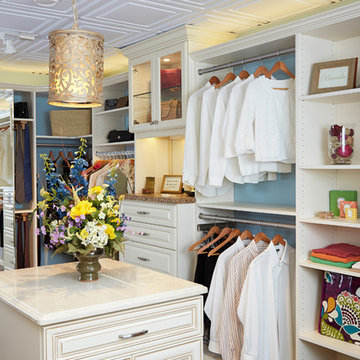
Idéer för stora lantliga walk-in-closets för könsneutrala, med luckor med upphöjd panel, vita skåp, klinkergolv i keramik och brunt golv
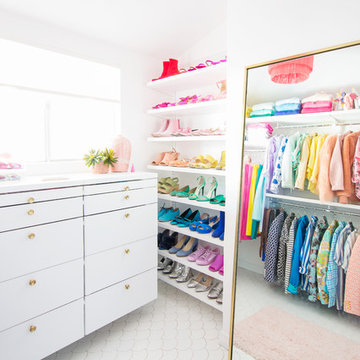
Ogee Drop tiles in Calcite.
Foto på en eklektisk garderob, med klinkergolv i keramik och vitt golv
Foto på en eklektisk garderob, med klinkergolv i keramik och vitt golv
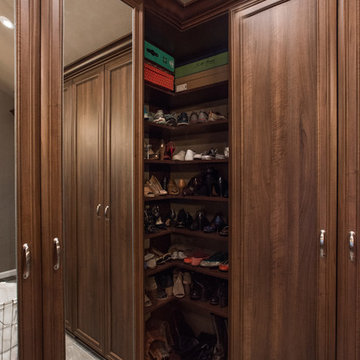
"When I first visited the client's house, and before seeing the space, I sat down with my clients to understand their needs. They told me they were getting ready to remodel their bathroom and master closet, and they wanted to get some ideas on how to make their closet better. The told me they wanted to figure out the closet before they did anything, so they presented their ideas to me, which included building walls in the space to create a larger master closet. I couldn't visual what they were explaining, so we went to the space. As soon as I got in the space, it was clear to me that we didn't need to build walls, we just needed to have the current closets torn out and replaced with wardrobes, create some shelving space for shoes and build an island with drawers in a bench. When I proposed that solution, they both looked at me with big smiles on their faces and said, 'That is the best idea we've heard, let's do it', then they asked me if I could design the vanity as well.
"I used 3/4" Melamine, Italian walnut, and Donatello thermofoil. The client provided their own countertops." - Leslie Klinck, Designer
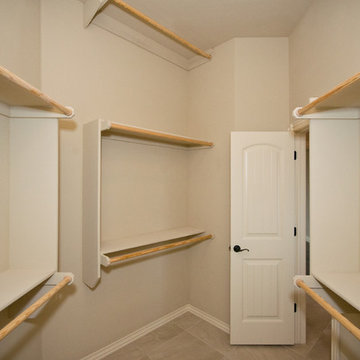
Exempel på ett mellanstort klassiskt walk-in-closet för könsneutrala, med öppna hyllor, beige skåp och klinkergolv i keramik
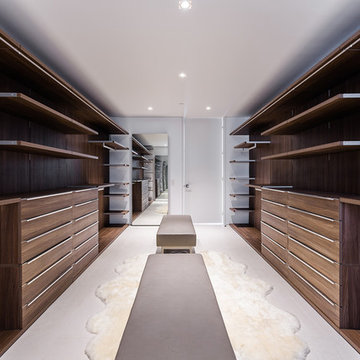
Project Type: Interior & Cabinetry Design
Year Designed: 2016
Location: Beverly Hills, California, USA
Size: 7,500 square feet
Construction Budget: $5,000,000
Status: Built
CREDITS:
Designer of Interior Built-In Work: Archillusion Design, MEF Inc, LA Modern Kitchen.
Architect: X-Ten Architecture
Interior Cabinets: Miton Kitchens Italy, LA Modern Kitchen
Photographer: Katya Grozovskaya
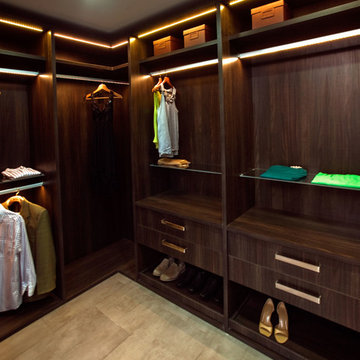
CUBIK, LED light Rods
Inspiration för mellanstora moderna walk-in-closets för könsneutrala, med släta luckor, skåp i mörkt trä och klinkergolv i keramik
Inspiration för mellanstora moderna walk-in-closets för könsneutrala, med släta luckor, skåp i mörkt trä och klinkergolv i keramik
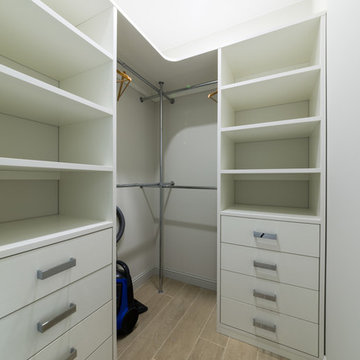
Inspiration för mellanstora moderna walk-in-closets för män, med öppna hyllor, vita skåp, klinkergolv i keramik och grått golv
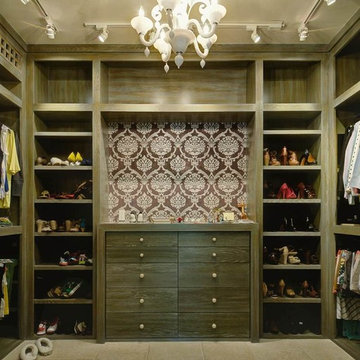
Inredning av ett modernt mellanstort walk-in-closet för kvinnor, med släta luckor, skåp i slitet trä och kalkstensgolv
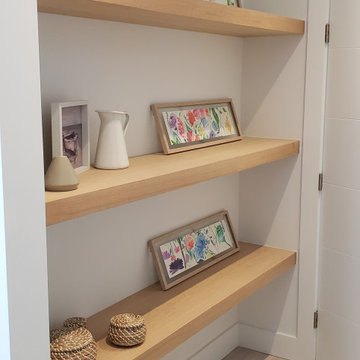
Inspiration för stora moderna walk-in-closets för könsneutrala, med släta luckor, skåp i ljust trä, klinkergolv i keramik och beiget golv
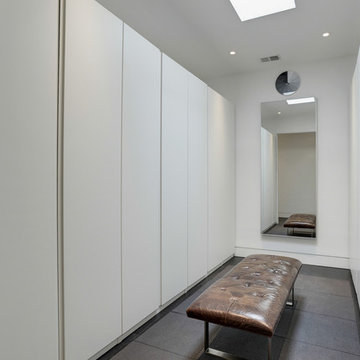
Contractor: AllenBuilt Inc.
Interior Designer: Cecconi Simone
Photographer: Connie Gauthier with HomeVisit
Inspiration för ett funkis walk-in-closet för könsneutrala, med släta luckor, vita skåp, klinkergolv i keramik och brunt golv
Inspiration för ett funkis walk-in-closet för könsneutrala, med släta luckor, vita skåp, klinkergolv i keramik och brunt golv
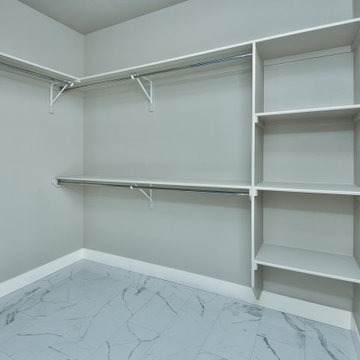
Bild på ett mellanstort vintage walk-in-closet, med klinkergolv i keramik och vitt golv
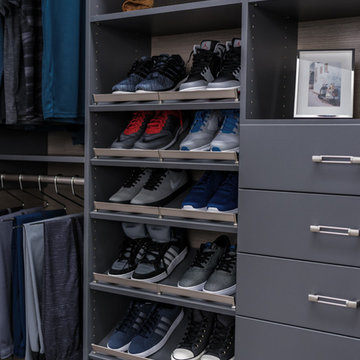
Industriell inredning av ett mellanstort walk-in-closet för män, med grått golv, öppna hyllor, grå skåp och klinkergolv i keramik
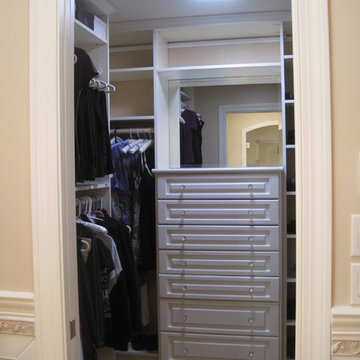
Exempel på ett mellanstort klassiskt walk-in-closet för könsneutrala, med luckor med upphöjd panel och klinkergolv i keramik
1 481 foton på garderob och förvaring, med kalkstensgolv och klinkergolv i keramik
6