137 foton på garderob och förvaring, med kalkstensgolv
Sortera efter:Populärt i dag
41 - 60 av 137 foton
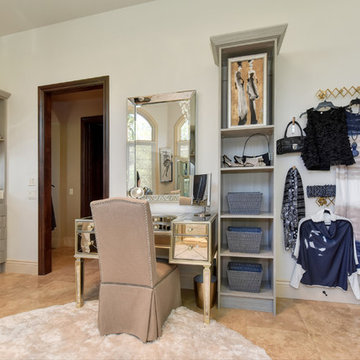
Klassisk inredning av ett mycket stort omklädningsrum för kvinnor, med öppna hyllor, grå skåp, kalkstensgolv och beiget golv
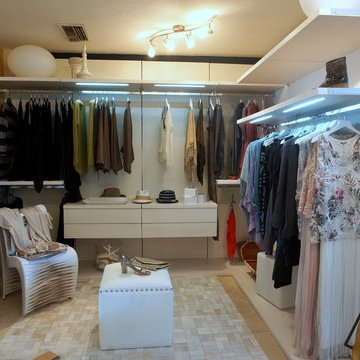
Idéer för stora funkis walk-in-closets för könsneutrala, med öppna hyllor, vita skåp och kalkstensgolv
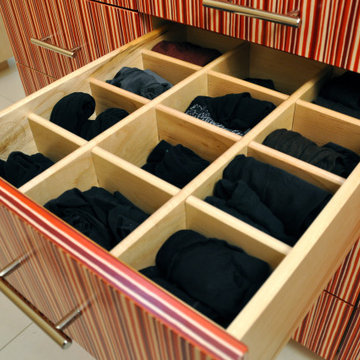
When they briefed us on these two dressing rooms, our clients envisioned luxurious and highly functional dressing spaces inspired by Hollywood's makeup artist studios and Carrie Bradshaw’s iconic dressing room in Sex and the City.
Conceived around a central island fitted with red alabaster veneer, a composite veneer made of vibrant reds and spicy oranges alternating with citrus yellows, 'Her' dressing room is fitted with white-washed oak veneered wardrobes individually designed to include a customised space for every item, from dresses and shirts to shoes and purses.
Featuring a combination of carefully selected statement pieces such as a dazzling crystal chandelier or a flamboyant hand-blown glass vessel, it is split into two separate spaces, a 'hair and make-up station' fitted with a custom-built mirror with dimmable spotlights and the actual 'dressing room' fitted with floor-to-ceiling furnishings of rigorous and highly functional design.
Set up around an imposing central island dressed with dark Wenge wood veneer of exquisite quality, 'His' dressing room features a combination of carefully selected statement pieces such as a floating sculptural pendant light and a comfortable Barcelona® Stool with floor-to-ceiling fitted furnishings of rigorous and highly functional design.
Champagne honed travertine flooring tiles complete these enchanting spaces. The two dressing rooms cover a total of 45 m2.
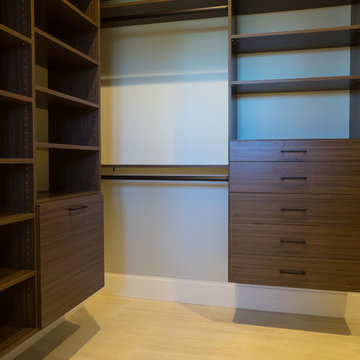
Idéer för ett stort medelhavsstil klädskåp för könsneutrala, med släta luckor, skåp i mörkt trä, kalkstensgolv och beiget golv
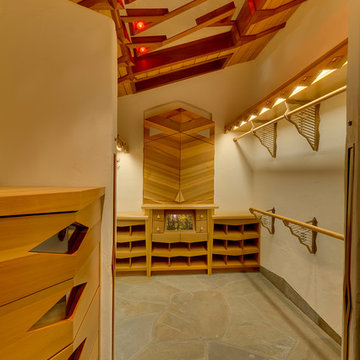
Master Closet at Wovoka. Custom Cabinetry by Mitchel Berman Cabinetmakers in Western Red Cedar with special detailing. lit Wall hanging shelves and Closet Poles, custom shoe cubbies and Tie Rack Cabinet. Architectural Design by Costa Brown Architecture, Albert Costa Lead Architect.
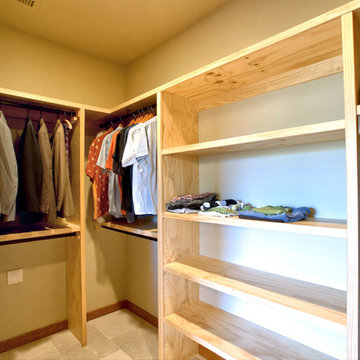
Inspiration för lantliga walk-in-closets för könsneutrala, med öppna hyllor, skåp i ljust trä, kalkstensgolv och vitt golv
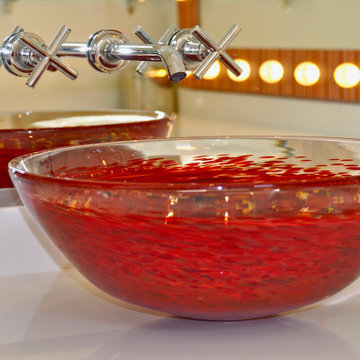
When they briefed us on these two dressing rooms, our clients envisioned luxurious and highly functional dressing spaces inspired by Hollywood's makeup artist studios and Carrie Bradshaw’s iconic dressing room in Sex and the City.
Conceived around a central island fitted with red alabaster veneer, a composite veneer made of vibrant reds and spicy oranges alternating with citrus yellows, 'Her' dressing room is fitted with white-washed oak veneered wardrobes individually designed to include a customised space for every item, from dresses and shirts to shoes and purses.
Featuring a combination of carefully selected statement pieces such as a dazzling crystal chandelier or a flamboyant hand-blown glass vessel, it is split into two separate spaces, a 'hair and make-up station' fitted with a custom-built mirror with dimmable spotlights and the actual 'dressing room' fitted with floor-to-ceiling furnishings of rigorous and highly functional design.
Set up around an imposing central island dressed with dark Wenge wood veneer of exquisite quality, 'His' dressing room features a combination of carefully selected statement pieces such as a floating sculptural pendant light and a comfortable Barcelona® Stool with floor-to-ceiling fitted furnishings of rigorous and highly functional design.
Champagne honed travertine flooring tiles complete these enchanting spaces. The two dressing rooms cover a total of 45 m2.
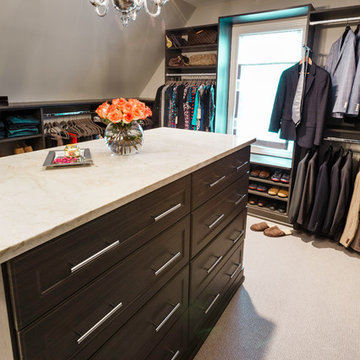
Joe Kwon
Exempel på en mellanstor klassisk garderob, med släta luckor, grå skåp och kalkstensgolv
Exempel på en mellanstor klassisk garderob, med släta luckor, grå skåp och kalkstensgolv
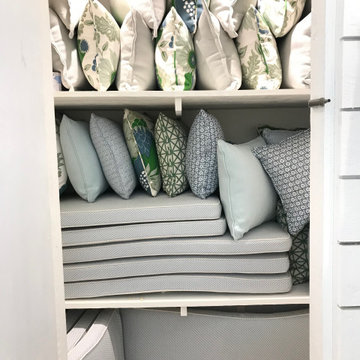
Inspiration för små lantliga walk-in-closets, med vita skåp, kalkstensgolv och grått golv
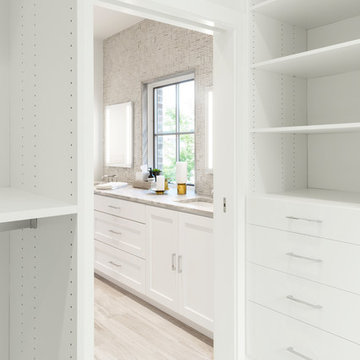
Contractor - Alair Home Dallas
Photographer - Michael Wiltbank
Inspiration för ett stort funkis walk-in-closet för könsneutrala, med släta luckor, vita skåp, kalkstensgolv och beiget golv
Inspiration för ett stort funkis walk-in-closet för könsneutrala, med släta luckor, vita skåp, kalkstensgolv och beiget golv
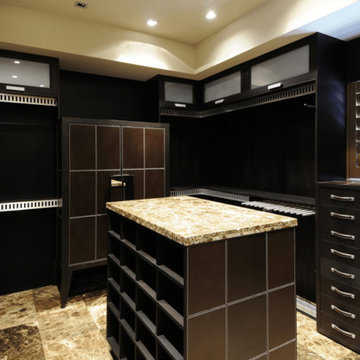
Idéer för att renovera ett stort vintage walk-in-closet för könsneutrala, med släta luckor, svarta skåp, kalkstensgolv och brunt golv
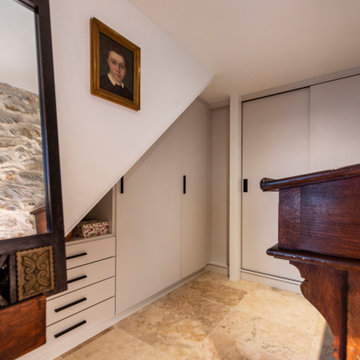
dressing sur mesure, coloris gris perle et poignées noires
Inspiration för mellanstora klassiska walk-in-closets för kvinnor, med luckor med profilerade fronter, grå skåp, kalkstensgolv och beiget golv
Inspiration för mellanstora klassiska walk-in-closets för kvinnor, med luckor med profilerade fronter, grå skåp, kalkstensgolv och beiget golv
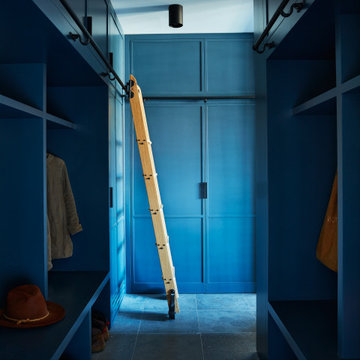
Part of the vast entry hall was reconfigured into a moody mudroom with plenty of storage - dark blue cabinetry with modern 1/4" rail shaker doors and limestone tile on the floor
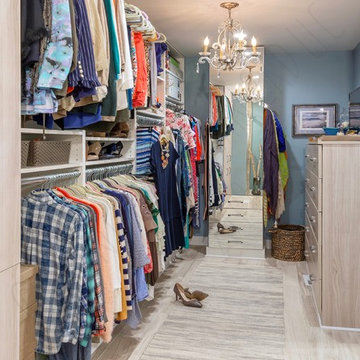
The homeowner was willing to give up 5 feet of the awkward, over-sized bedroom to build an exquisite closet in this small two-bedroom condo. We opened it up to the bathroom to make one, large, inviting space that is well organized and easy to navigate.
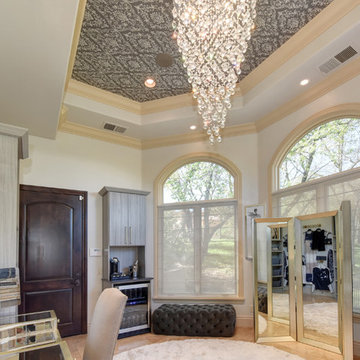
Inspiration för mycket stora klassiska omklädningsrum för kvinnor, med öppna hyllor, grå skåp, kalkstensgolv och beiget golv
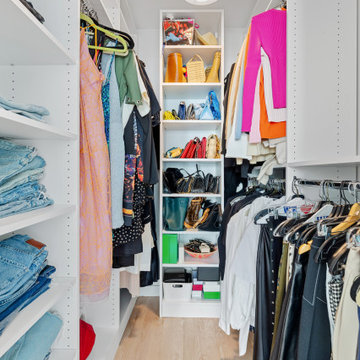
Never enough closet space!
Inspiration för en funkis garderob, med skåp i shakerstil, vita skåp och kalkstensgolv
Inspiration för en funkis garderob, med skåp i shakerstil, vita skåp och kalkstensgolv
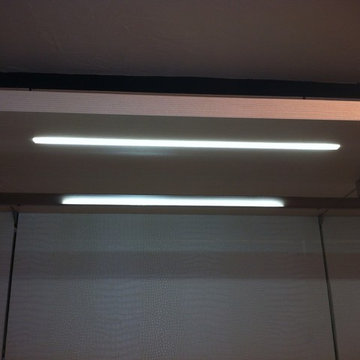
This is a closet display located at Unusual by Giselle at Key Biscayne, is a Decorator Design Company located at the Square Shopping Center 260 Grandon Blvd #27 Key Biscayne FL 33149
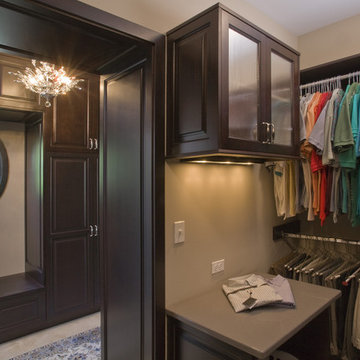
Photo by Linda Oyama-Bryan
Exempel på ett stort klassiskt omklädningsrum för könsneutrala, med luckor med upphöjd panel, skåp i mörkt trä, kalkstensgolv och beiget golv
Exempel på ett stort klassiskt omklädningsrum för könsneutrala, med luckor med upphöjd panel, skåp i mörkt trä, kalkstensgolv och beiget golv
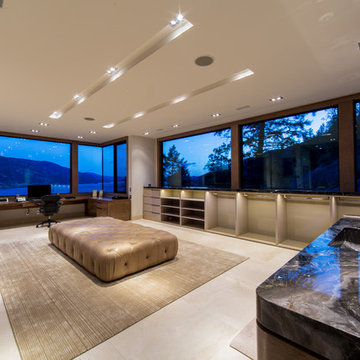
Inredning av ett modernt mycket stort omklädningsrum för män, med öppna hyllor, beige skåp, kalkstensgolv och beiget golv
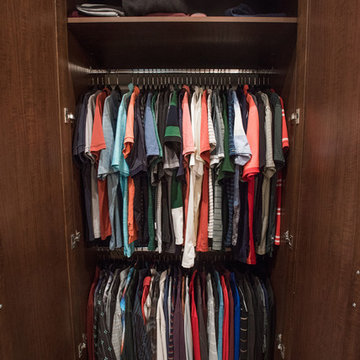
"When I first visited the client's house, and before seeing the space, I sat down with my clients to understand their needs. They told me they were getting ready to remodel their bathroom and master closet, and they wanted to get some ideas on how to make their closet better. The told me they wanted to figure out the closet before they did anything, so they presented their ideas to me, which included building walls in the space to create a larger master closet. I couldn't visual what they were explaining, so we went to the space. As soon as I got in the space, it was clear to me that we didn't need to build walls, we just needed to have the current closets torn out and replaced with wardrobes, create some shelving space for shoes and build an island with drawers in a bench. When I proposed that solution, they both looked at me with big smiles on their faces and said, 'That is the best idea we've heard, let's do it', then they asked me if I could design the vanity as well.
"I used 3/4" Melamine, Italian walnut, and Donatello thermofoil. The client provided their own countertops." - Leslie Klinck, Designer
137 foton på garderob och förvaring, med kalkstensgolv
3