137 foton på garderob och förvaring, med kalkstensgolv
Sortera efter:
Budget
Sortera efter:Populärt i dag
21 - 40 av 137 foton
Artikel 1 av 3
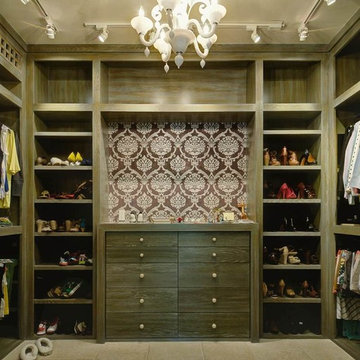
Inredning av ett modernt mellanstort walk-in-closet för kvinnor, med släta luckor, skåp i slitet trä och kalkstensgolv
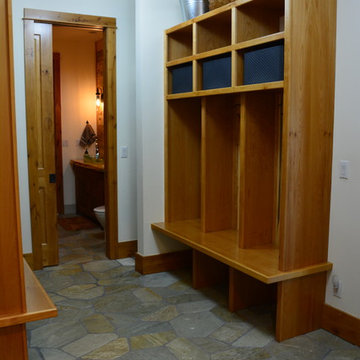
Mud room, alder cubbies with stone flooring, access to powder room
Inspiration för ett stort rustikt walk-in-closet för könsneutrala, med bruna skåp, kalkstensgolv och flerfärgat golv
Inspiration för ett stort rustikt walk-in-closet för könsneutrala, med bruna skåp, kalkstensgolv och flerfärgat golv
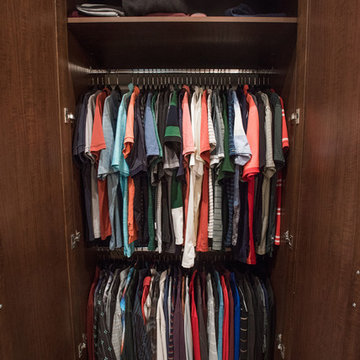
"When I first visited the client's house, and before seeing the space, I sat down with my clients to understand their needs. They told me they were getting ready to remodel their bathroom and master closet, and they wanted to get some ideas on how to make their closet better. The told me they wanted to figure out the closet before they did anything, so they presented their ideas to me, which included building walls in the space to create a larger master closet. I couldn't visual what they were explaining, so we went to the space. As soon as I got in the space, it was clear to me that we didn't need to build walls, we just needed to have the current closets torn out and replaced with wardrobes, create some shelving space for shoes and build an island with drawers in a bench. When I proposed that solution, they both looked at me with big smiles on their faces and said, 'That is the best idea we've heard, let's do it', then they asked me if I could design the vanity as well.
"I used 3/4" Melamine, Italian walnut, and Donatello thermofoil. The client provided their own countertops." - Leslie Klinck, Designer
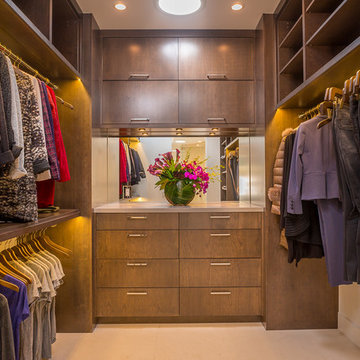
Simple, rich Bellmont Stockholm cabinetry in Folkstone make this closet refined and luxurious. Top Knobs square pulls are subtle but maintain the contemporary inspiration carried through from the master bathroom. Accent lighting gives a warm glow to really emphasize the richness of the cabinets.
Clarified Studios
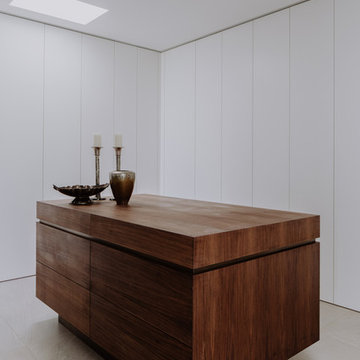
Modern inredning av ett stort omklädningsrum för könsneutrala, med släta luckor, vita skåp, kalkstensgolv och grått golv
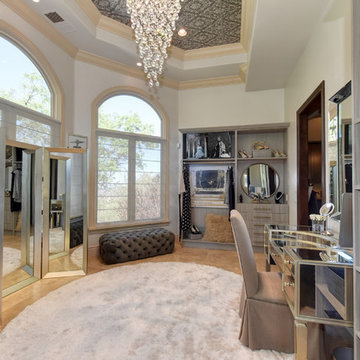
Klassisk inredning av ett mycket stort omklädningsrum för kvinnor, med öppna hyllor, grå skåp, kalkstensgolv och beiget golv
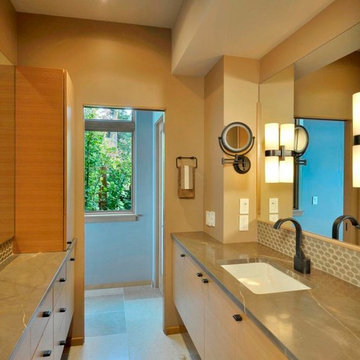
Exempel på ett mellanstort modernt omklädningsrum för kvinnor, med släta luckor, skåp i ljust trä och kalkstensgolv
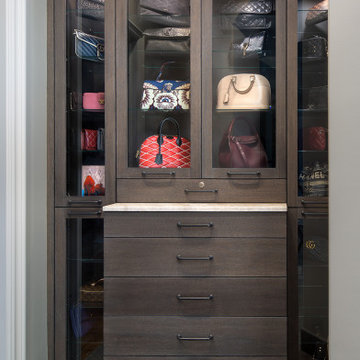
Purse closet located between large bathroom and walk in closet.
Inspiration för mellanstora eklektiska omklädningsrum för kvinnor, med släta luckor, skåp i mörkt trä, kalkstensgolv och grått golv
Inspiration för mellanstora eklektiska omklädningsrum för kvinnor, med släta luckor, skåp i mörkt trä, kalkstensgolv och grått golv
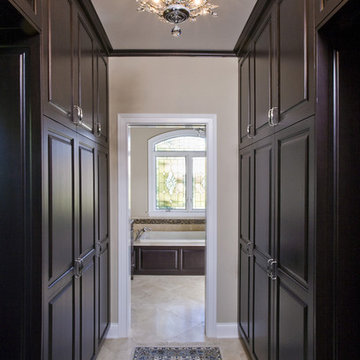
Photo by Linda Oyama-Bryan
Idéer för ett stort klassiskt omklädningsrum för könsneutrala, med luckor med upphöjd panel, skåp i mörkt trä, kalkstensgolv och beiget golv
Idéer för ett stort klassiskt omklädningsrum för könsneutrala, med luckor med upphöjd panel, skåp i mörkt trä, kalkstensgolv och beiget golv
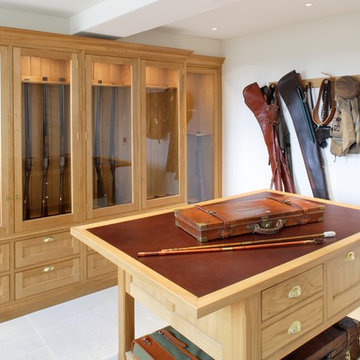
A bespoke gun room designed for an English country house in oak.
Exempel på en mellanstor klassisk garderob, med luckor med upphöjd panel, skåp i mellenmörkt trä och kalkstensgolv
Exempel på en mellanstor klassisk garderob, med luckor med upphöjd panel, skåp i mellenmörkt trä och kalkstensgolv
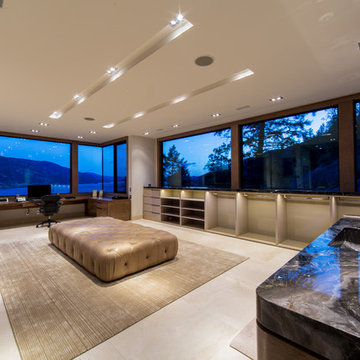
Inredning av ett modernt mycket stort omklädningsrum för män, med öppna hyllor, beige skåp, kalkstensgolv och beiget golv
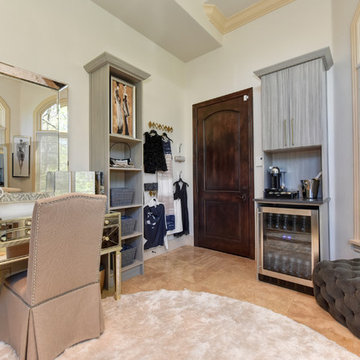
Bild på ett mycket stort vintage omklädningsrum för kvinnor, med öppna hyllor, grå skåp, kalkstensgolv och beiget golv
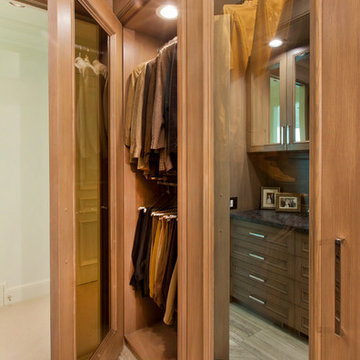
Kurt Johnson
Idéer för att renovera ett stort vintage omklädningsrum för män, med luckor med glaspanel, skåp i mellenmörkt trä och kalkstensgolv
Idéer för att renovera ett stort vintage omklädningsrum för män, med luckor med glaspanel, skåp i mellenmörkt trä och kalkstensgolv
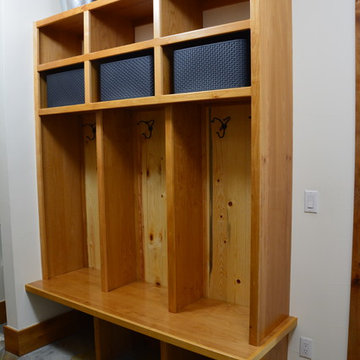
Mud room, alder cubbies with stone flooring
Inspiration för stora rustika walk-in-closets för könsneutrala, med bruna skåp, kalkstensgolv och flerfärgat golv
Inspiration för stora rustika walk-in-closets för könsneutrala, med bruna skåp, kalkstensgolv och flerfärgat golv
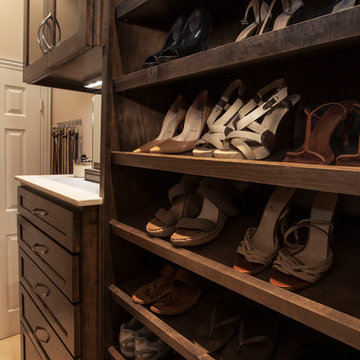
The Couture Closet
Bild på ett mellanstort vintage walk-in-closet för könsneutrala, med skåp i shakerstil, skåp i mörkt trä och kalkstensgolv
Bild på ett mellanstort vintage walk-in-closet för könsneutrala, med skåp i shakerstil, skåp i mörkt trä och kalkstensgolv
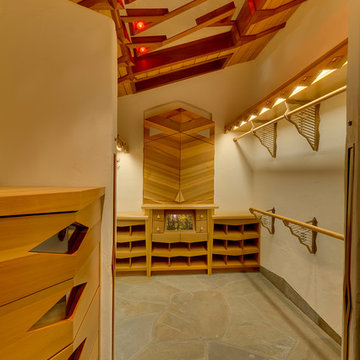
Master Closet at Wovoka. Custom Cabinetry by Mitchel Berman Cabinetmakers in Western Red Cedar with special detailing. lit Wall hanging shelves and Closet Poles, custom shoe cubbies and Tie Rack Cabinet. Architectural Design by Costa Brown Architecture, Albert Costa Lead Architect.
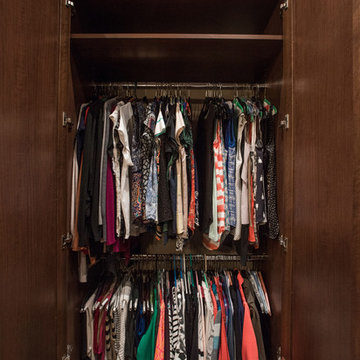
"When I first visited the client's house, and before seeing the space, I sat down with my clients to understand their needs. They told me they were getting ready to remodel their bathroom and master closet, and they wanted to get some ideas on how to make their closet better. The told me they wanted to figure out the closet before they did anything, so they presented their ideas to me, which included building walls in the space to create a larger master closet. I couldn't visual what they were explaining, so we went to the space. As soon as I got in the space, it was clear to me that we didn't need to build walls, we just needed to have the current closets torn out and replaced with wardrobes, create some shelving space for shoes and build an island with drawers in a bench. When I proposed that solution, they both looked at me with big smiles on their faces and said, 'That is the best idea we've heard, let's do it', then they asked me if I could design the vanity as well.
"I used 3/4" Melamine, Italian walnut, and Donatello thermofoil. The client provided their own countertops." - Leslie Klinck, Designer
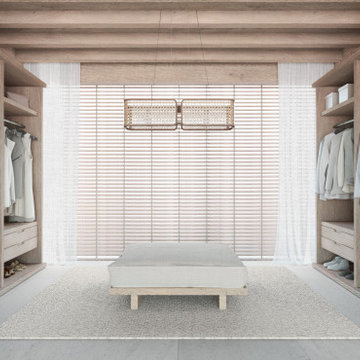
Inspiration för moderna garderober, med öppna hyllor, skåp i ljust trä, kalkstensgolv och beiget golv
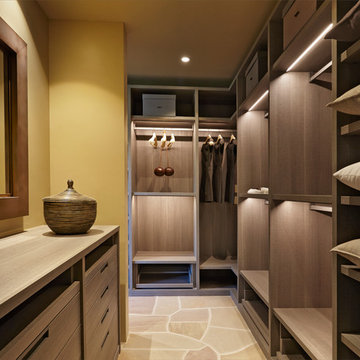
Robin Stancliff
Amerikansk inredning av ett stort omklädningsrum för könsneutrala, med släta luckor, bruna skåp, kalkstensgolv och brunt golv
Amerikansk inredning av ett stort omklädningsrum för könsneutrala, med släta luckor, bruna skåp, kalkstensgolv och brunt golv
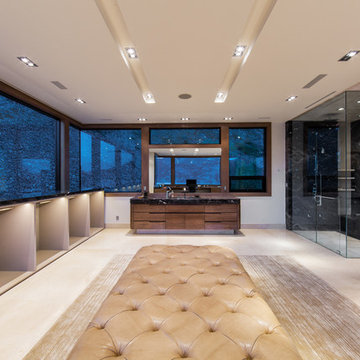
Inspiration för ett mycket stort funkis omklädningsrum för män, med öppna hyllor, beige skåp, kalkstensgolv och beiget golv
137 foton på garderob och förvaring, med kalkstensgolv
2