181 foton på garderob och förvaring, med klinkergolv i porslin och vitt golv
Sortera efter:
Budget
Sortera efter:Populärt i dag
161 - 180 av 181 foton
Artikel 1 av 3
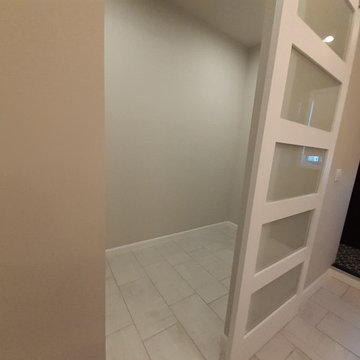
Inredning av en stor garderob, med grå skåp, klinkergolv i porslin och vitt golv
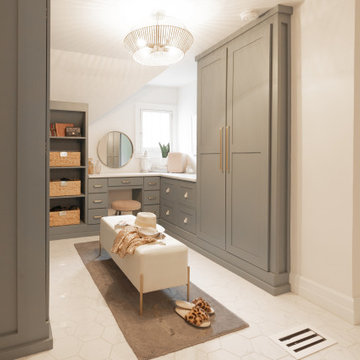
Idéer för en stor garderob för kvinnor, med skåp i shakerstil, gröna skåp, klinkergolv i porslin och vitt golv
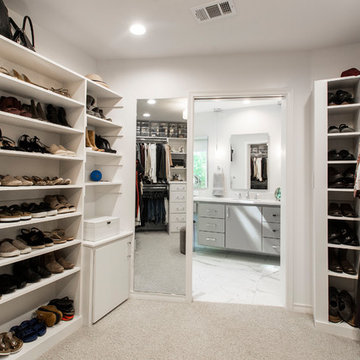
This home had a previous master bathroom remodel and addition with poor layout. Our homeowners wanted a whole new suite that was functional and beautiful. They wanted the new bathroom to feel bigger with more functional space. Their current bathroom was choppy with too many walls. The lack of storage in the bathroom and the closet was a problem and they hated the cabinets. They have a really nice large back yard and the views from the bathroom should take advantage of that.
We decided to move the main part of the bathroom to the rear of the bathroom that has the best view and combine the closets into one closet, which required moving all of the plumbing, as well as the entrance to the new bathroom. Where the old toilet, tub and shower were is now the new extra-large closet. We had to frame in the walls where the glass blocks were once behind the tub and the old doors that once went to the shower and water closet. We installed a new soft close pocket doors going into the water closet and the new closet. A new window was added behind the tub taking advantage of the beautiful backyard. In the partial frameless shower we installed a fogless mirror, shower niches and a large built in bench. . An articulating wall mount TV was placed outside of the closet, to be viewed from anywhere in the bathroom.
The homeowners chose some great floating vanity cabinets to give their new bathroom a more modern feel that went along great with the large porcelain tile flooring. A decorative tumbled marble mosaic tile was chosen for the shower walls, which really makes it a wow factor! New recessed can lights were added to brighten up the room, as well as four new pendants hanging on either side of the three mirrors placed above the seated make-up area and sinks.
Design/Remodel by Hatfield Builders & Remodelers | Photography by Versatile Imaging
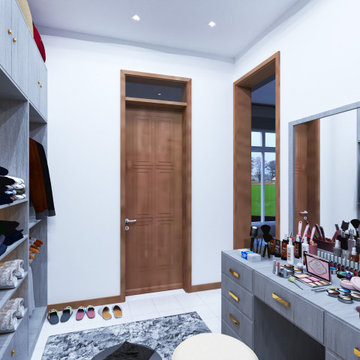
Bild på ett litet funkis walk-in-closet för kvinnor, med öppna hyllor, skåp i ljust trä, klinkergolv i porslin och vitt golv
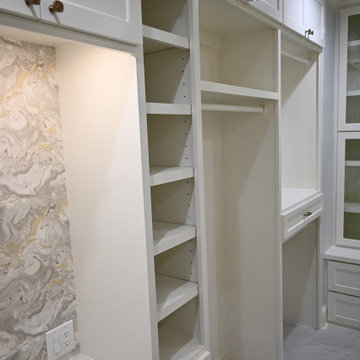
Incredible Master Closet transformation! We gutted the previous closet, installed custom shaker style cabinetry with a sloped edge and custom island with a glass top to create a display case. The porcelain floor tile has marble coloration and creates a gentle flow throughout the space. A beautiful chandelier and wallpaper accent wall completes this elegant Master Closet.
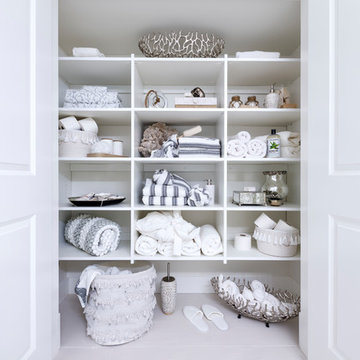
Linen closet in white.
Design by Rock House Style & STOR-X Organizing Systems
Photography by Lipsett Photography Group
Inspiration för små klädskåp för könsneutrala, med vita skåp, klinkergolv i porslin och vitt golv
Inspiration för små klädskåp för könsneutrala, med vita skåp, klinkergolv i porslin och vitt golv
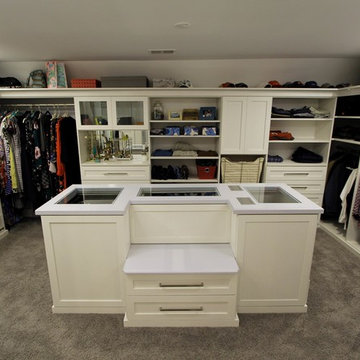
Master Bath/Closet
The awkward master bath/closet was a disjointed mess of closets and odd/outdated products. We gutted it down to the exterior framing for a clean slate. Renovations include a spacious closet with custom cabinetry, inviting wall mounted bathtub with hand held shower, beautiful dual vanities with transom windows for natural light, toilet closet, dual headed shower with marbled niches and seat, feet warming heated tile floors and space saving pocket doors.Another great feature adding a hot water circulation pump for constant and always available hot water.
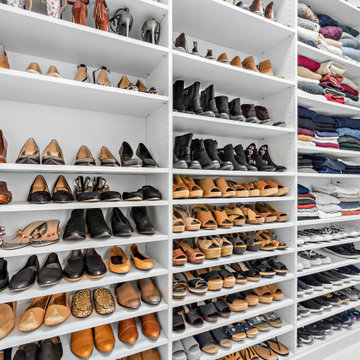
Is the amount of "stuff" in your home leaving you feeling overwhelmed? We've got just the thing. SpaceManager Closets designs and produces custom closets and storage systems in the Houston, TX Area. Our products are here to tame the clutter in your life—from the bedroom and kitchen to the laundry room and garage. From luxury walk-in closets, organized home offices, functional garage storage solutions, and more, your entire home can benefit from our services.
Our talented team has mastered the art and science of making custom closets and storage systems that comprehensively offer visual appeal and functional efficiency.
Request a free consultation today to discover how our closet systems perfectly suit your belongings and your life.
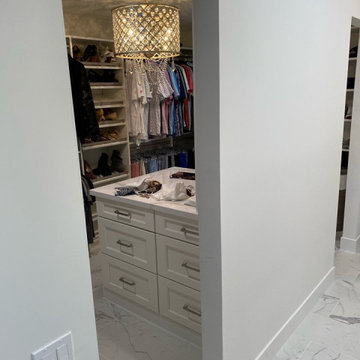
A Master Suite remodel featuring a walk-in closet made for a queen. This spacious design includes all of the necessary storage features you could want, a glam chandelier, dual entrances from the his and hers bathroom, stunning island top and space for all the things
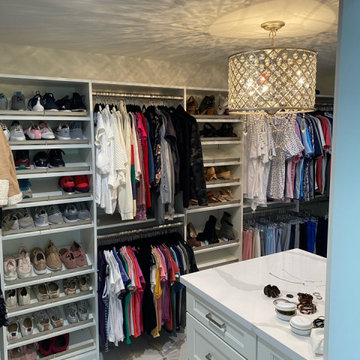
A Master Suite remodel featuring a walk-in closet made for a queen. This spacious design includes all of the necessary storage features you could want, a glam chandelier, dual entrances from the his and hers bathroom, stunning island top and space for all the things
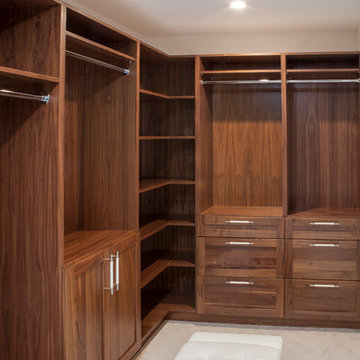
Master closet featuring:
Walnut shaker style cabinetry,
Double undermount sinks,
Porcelain looking marble floor tile in herringbone pattern,
Leather pulls,
Photo by Kim Rodgers Photography
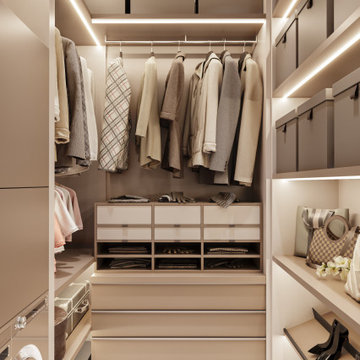
Inredning av en klassisk garderob för könsneutrala, med beige skåp, klinkergolv i porslin och vitt golv
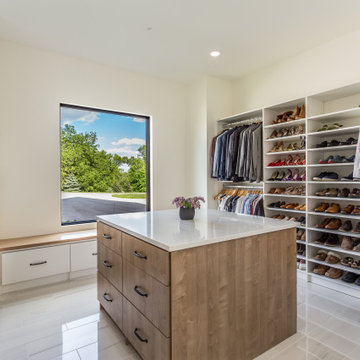
Exempel på ett stort klassiskt walk-in-closet för könsneutrala, med släta luckor, skåp i mellenmörkt trä, klinkergolv i porslin och vitt golv
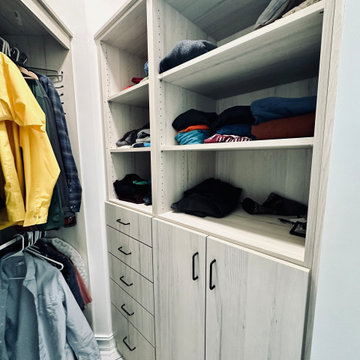
Big impact in small spaces. Organization at its finest.
Foto på ett litet funkis walk-in-closet, med grå skåp, klinkergolv i porslin och vitt golv
Foto på ett litet funkis walk-in-closet, med grå skåp, klinkergolv i porslin och vitt golv
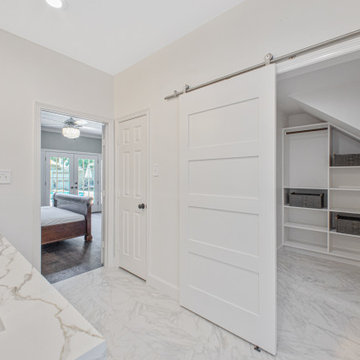
Bild på en mellanstor amerikansk garderob, med vita skåp, klinkergolv i porslin och vitt golv
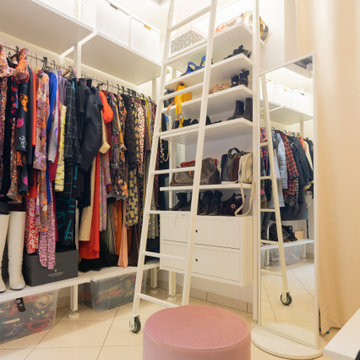
Exempel på ett mellanstort modernt walk-in-closet för kvinnor, med öppna hyllor, vita skåp, klinkergolv i porslin och vitt golv
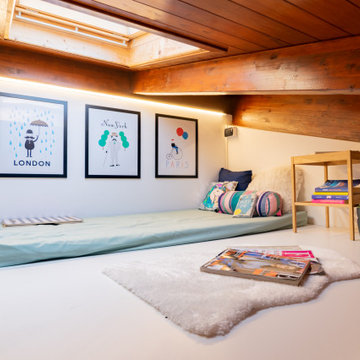
Bild på ett mellanstort funkis walk-in-closet för kvinnor, med öppna hyllor, vita skåp, klinkergolv i porslin och vitt golv
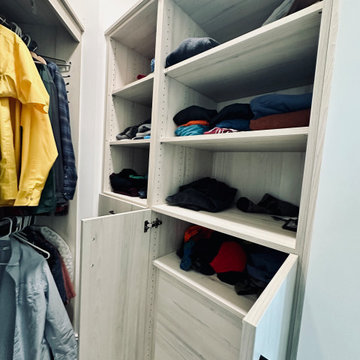
Big impact in small spaces. Organization at its finest.
Inspiration för ett litet funkis walk-in-closet, med grå skåp, klinkergolv i porslin och vitt golv
Inspiration för ett litet funkis walk-in-closet, med grå skåp, klinkergolv i porslin och vitt golv
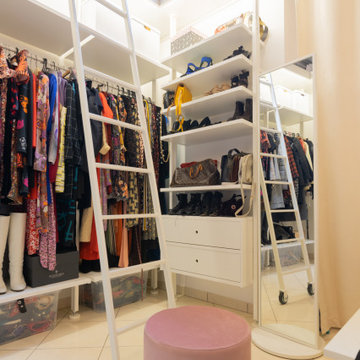
Inspiration för mellanstora moderna walk-in-closets för kvinnor, med öppna hyllor, vita skåp, klinkergolv i porslin och vitt golv
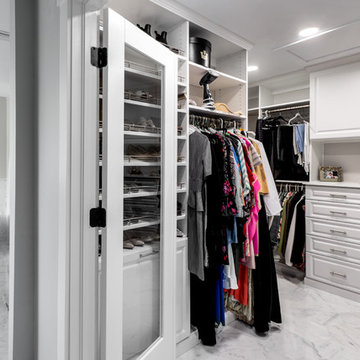
photos by Project Focus
Bild på ett stort funkis omklädningsrum för könsneutrala, med luckor med upphöjd panel, vita skåp, klinkergolv i porslin och vitt golv
Bild på ett stort funkis omklädningsrum för könsneutrala, med luckor med upphöjd panel, vita skåp, klinkergolv i porslin och vitt golv
181 foton på garderob och förvaring, med klinkergolv i porslin och vitt golv
9