457 foton på garderob och förvaring, med klinkergolv i porslin
Sortera efter:
Budget
Sortera efter:Populärt i dag
41 - 60 av 457 foton
Artikel 1 av 3
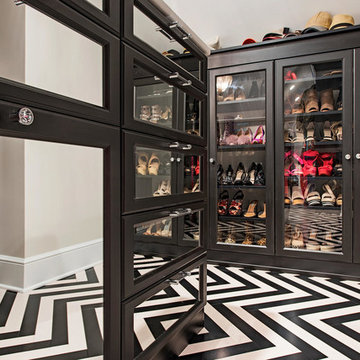
Bild på ett stort vintage omklädningsrum för könsneutrala, med luckor med glaspanel, skåp i mörkt trä, klinkergolv i porslin och flerfärgat golv
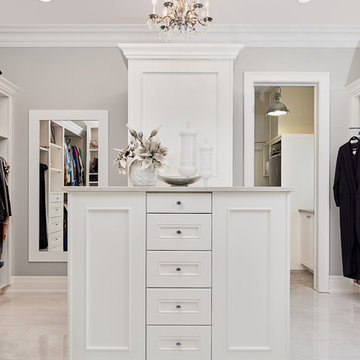
Luxury master closet with centre island dresser
Exempel på ett stort klassiskt walk-in-closet för könsneutrala, med vita skåp, klinkergolv i porslin, beiget golv och luckor med infälld panel
Exempel på ett stort klassiskt walk-in-closet för könsneutrala, med vita skåp, klinkergolv i porslin, beiget golv och luckor med infälld panel
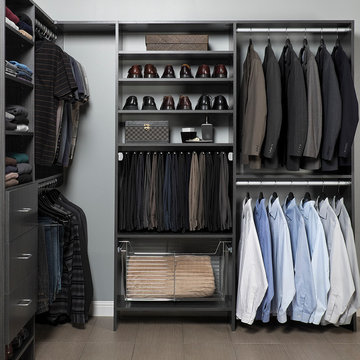
Men's contemporary walk-in closet in our licorice color. A basket is included for miscellaneous storage.
Idéer för ett stort modernt walk-in-closet för män, med släta luckor, grå skåp och klinkergolv i porslin
Idéer för ett stort modernt walk-in-closet för män, med släta luckor, grå skåp och klinkergolv i porslin
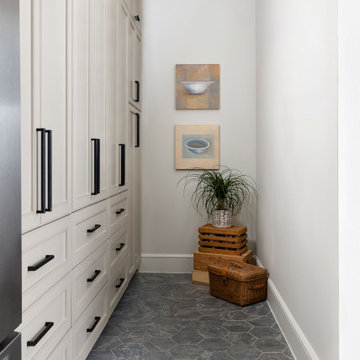
Pantry/ Back Kitchen
Exempel på ett stort klassiskt walk-in-closet, med luckor med infälld panel, vita skåp, klinkergolv i porslin och flerfärgat golv
Exempel på ett stort klassiskt walk-in-closet, med luckor med infälld panel, vita skåp, klinkergolv i porslin och flerfärgat golv
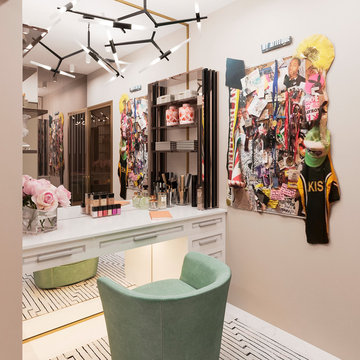
Exempel på ett litet modernt omklädningsrum för kvinnor, med släta luckor, beige skåp, klinkergolv i porslin och vitt golv
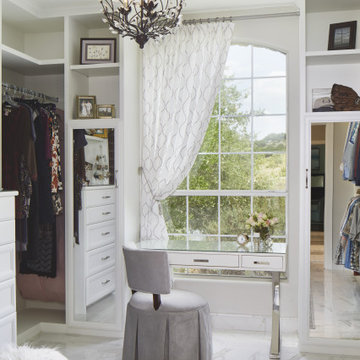
Dressing table is located in the walk in closet with lots of natural light . A beautiful place to get ready for your day.
Idéer för att renovera ett mellanstort vintage omklädningsrum för kvinnor, med vita skåp, klinkergolv i porslin, vitt golv och öppna hyllor
Idéer för att renovera ett mellanstort vintage omklädningsrum för kvinnor, med vita skåp, klinkergolv i porslin, vitt golv och öppna hyllor
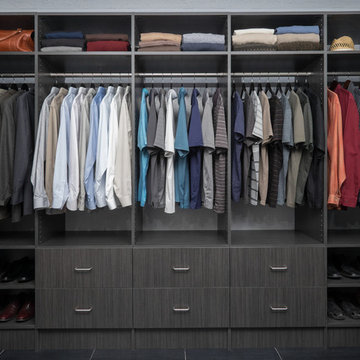
Idéer för att renovera ett stort funkis walk-in-closet för könsneutrala, med släta luckor, skåp i mörkt trä, klinkergolv i porslin och svart golv
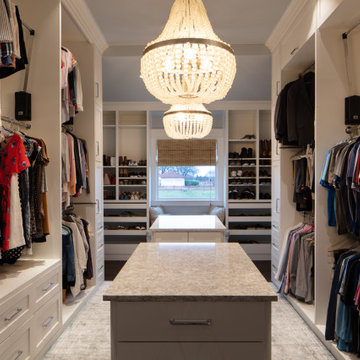
Inredning av ett lantligt stort walk-in-closet för könsneutrala, med luckor med infälld panel, gula skåp, klinkergolv i porslin och grått golv
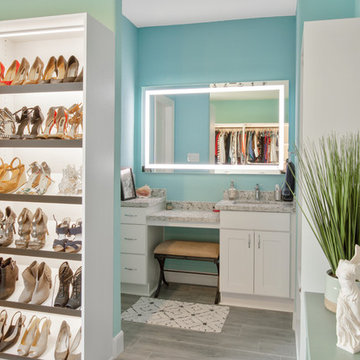
Beautiful white walk closet with LED lighting and gray wood look tile.
Inredning av ett klassiskt stort omklädningsrum för könsneutrala, med släta luckor, vita skåp, klinkergolv i porslin och grått golv
Inredning av ett klassiskt stort omklädningsrum för könsneutrala, med släta luckor, vita skåp, klinkergolv i porslin och grått golv
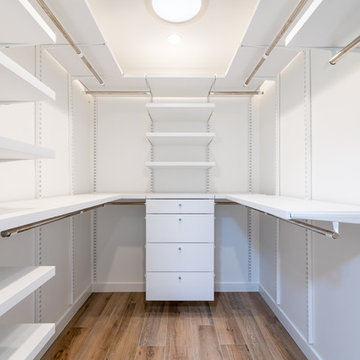
Untouched since 1974, our clients knew the JRP team were the ones to call and help them bring their renovation dreams to fruition. With an awkward closet inside the bathroom, it was determined that a new spatial layout was a must. Moving the closet to a new location and with a rearrangement of the plumbing fixtures, this dull and dated bathroom now has a clean contemporary and spa-like feel designed for relaxation.
This bathroom renovation features wall-mounted cabinetry and an exaggerated countertop detail that really creates a statement. Robern mirrored cabinets, with integrated lights, are not only beautiful but add much need storage. A linear shower drain provides the appropriate slope for the large wood-like porcelain tile throughout the shower pan, add in a solar tube, and you now have a bright, clean-lined, and serene aesthetic.
PROJECT DETAILS:
• Style: Transitional
• Colors: White
• Countertops: Vadara Quartz, Absolute Blanc
• Cabinets: DeWils, Shaker, White
• Hardware/Plumbing Fixture Finish: Polished Chrome
• Lighting Fixtures: Sconces
• Flooring: Porcelain Wood Look Tile
• Tile/Backsplash: Ceramic White Gloss
Photographer: Andrew (Open House VC)
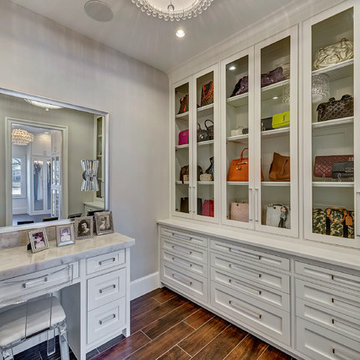
Master Closet with chandelier and lots of storage for shoes and all clothes are behind lighted glass panel doors. Display case for purses and make-up vanity in the changing room.
Photgrapher: Realty Pro Shots

Introducing our breathtaking custom walk-in closet nestled near the captivating landscapes of Joshua Tree, meticulously designed and flawlessly executed in collaboration with renowned Italian closet manufacturers. This closet is the epitome of luxury and sophistication.
The centerpiece of this exquisite closet is its linen-effect opaque glass doors, adorned with elegant bronze metal frames. These doors not only provide a touch of timeless beauty but also add a subtle, soft texture to the space. As you approach, the doors beckon you to explore the treasures within.
Upon opening those inviting doors, you'll be greeted by a harmonious blend of form and function. The integrated interior lighting gracefully illuminates your curated collection, making every garment and accessory shine in its own right. The ambient lighting sets the mood and adds a touch of glamour, ensuring that every visit to your closet is a delightful experience.
Designed for those who appreciate the finer things in life, this custom walk-in closet is a testament to the fusion of Italian craftsmanship and the natural beauty of Joshua Tree. It's not just a storage space; it's a sanctuary for your wardrobe, a reflection of your impeccable taste, and a daily indulgence in luxury.
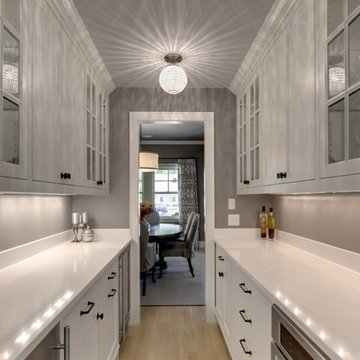
Inspiration för ett mellanstort omklädningsrum för könsneutrala, med luckor med profilerade fronter, grå skåp och klinkergolv i porslin
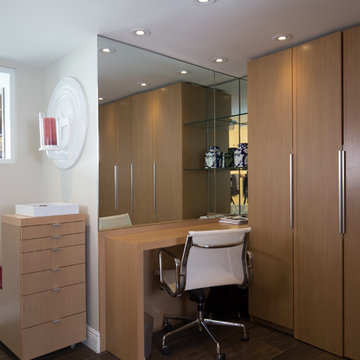
Inspiration för mellanstora moderna walk-in-closets för könsneutrala, med släta luckor, skåp i ljust trä, klinkergolv i porslin och brunt golv
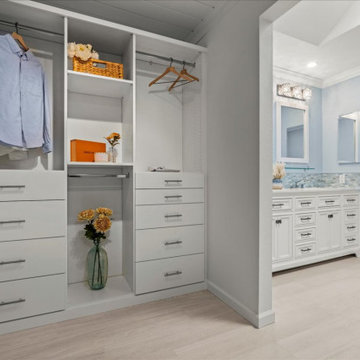
On your left upon entering is the sizeable and spacious walk-in closet, complete with adjustable shelves and cozy window bench. Polished chrome grab bars are strategically placed throughout the bathroom, an ADA height compliant toilet and custom height linen cabinet made mobility accessibility a key component for this project, yet no beauty was sacrificed to make this happen. This bathroom and closet are now the perfect pairing of both our clients’ desires in one charming sea blown setting.
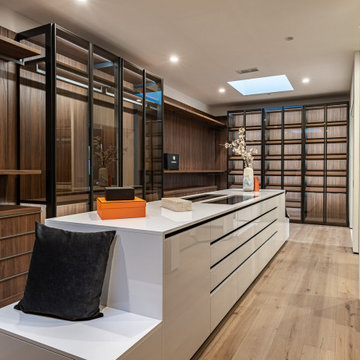
This exquisite kitchen is a symphony of contrasting elements that come together to create a space that's at once warm, contemporary, and inviting. Embracing a chic palette of rich walnut and pristine white gloss, the kitchen embodies modernity while paying homage to the traditional.
Stepping into the room, the eye is immediately drawn to the sumptuous walnut cabinetry. These units are notable for their stunning depth of color and unique, intricate grain patterns that lend a sense of natural charm to the room. The robust walnut undertones are the embodiment of sophistication and warmth, imbuing the space with a comforting, homely aura.
Complementing the wood's organic allure, the glossy white surfaces provide a sleek, modern counterpoint. The white gloss kitchen island and countertops are crafted with meticulous precision, their surfaces reflecting light to illuminate the room and enhance its spacious feel. The high gloss finish is incredibly smooth to the touch, adding a layer of tactile luxury to the overall aesthetic.
Where the walnut provides the soul, the white gloss provides the contemporary spirit. The cabinets, outfitted in glossy white, are not only visually striking but also serve as a practical design solution, resisting stains and spills while reflecting light to make the space appear larger and brighter.
The balance between the rich walnut and the crisp white gloss is expertly maintained throughout, creating a harmonious dialogue between the two. Brushed steel hardware provides a touch of industrial chic, while state-of-the-art appliances integrate seamlessly into the design.
Accent features such as a walnut-topped island or a white gloss splashback continue this dynamic interplay, providing not just functionality, but a visual spectacle. The result is a kitchen space that is as breathtaking to behold as it is to function within.
This walnut and white gloss kitchen effortlessly blends the traditional with the contemporary, the natural with the synthetic, the comforting with the clean. It is a testament to the power of design to create spaces that are both aesthetically pleasing and thoroughly practical, creating a kitchen that's not just a place for cooking, but a hub for home life.
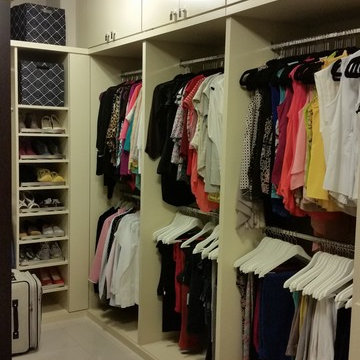
Simply and stylishly!
Inspiration för stora moderna walk-in-closets för kvinnor, med släta luckor, klinkergolv i porslin, beiget golv och beige skåp
Inspiration för stora moderna walk-in-closets för kvinnor, med släta luckor, klinkergolv i porslin, beiget golv och beige skåp
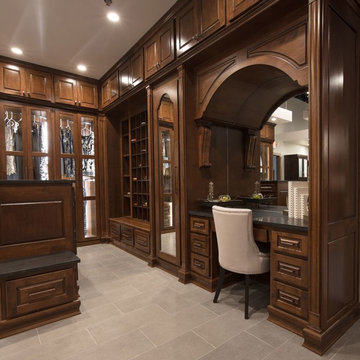
Inredning av ett klassiskt stort walk-in-closet för könsneutrala, med luckor med glaspanel, skåp i mörkt trä, klinkergolv i porslin och beiget golv
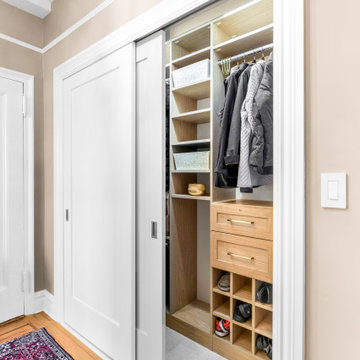
Coat closet goals!
Exempel på en stor modern garderob för könsneutrala, med släta luckor, skåp i mörkt trä, klinkergolv i porslin och beiget golv
Exempel på en stor modern garderob för könsneutrala, med släta luckor, skåp i mörkt trä, klinkergolv i porslin och beiget golv
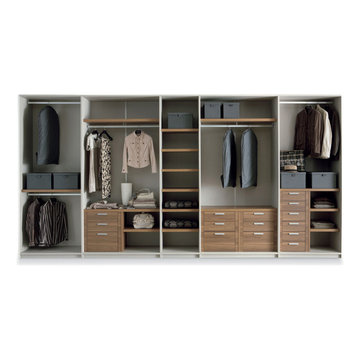
Idéer för mellanstora funkis walk-in-closets för könsneutrala, med vita skåp och klinkergolv i porslin
457 foton på garderob och förvaring, med klinkergolv i porslin
3