1 315 foton på garderob och förvaring, med lila golv och vitt golv
Sortera efter:
Budget
Sortera efter:Populärt i dag
141 - 160 av 1 315 foton
Artikel 1 av 3
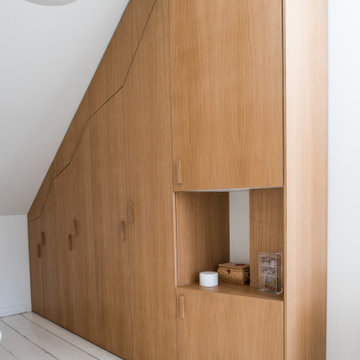
Idéer för att renovera ett skandinaviskt klädskåp för könsneutrala, med skåp i ljust trä, målat trägolv och vitt golv
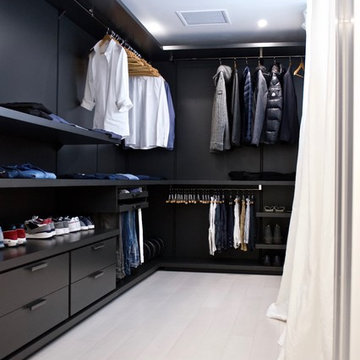
Exempel på ett stort modernt walk-in-closet för män, med öppna hyllor, grå skåp, ljust trägolv och vitt golv
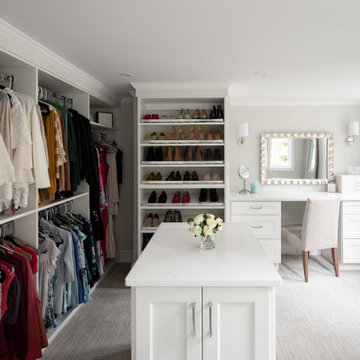
This sweeping primary suite is inclusive of an expansive dressing lounge
Foto på ett mycket stort funkis omklädningsrum, med öppna hyllor, vita skåp, heltäckningsmatta och vitt golv
Foto på ett mycket stort funkis omklädningsrum, med öppna hyllor, vita skåp, heltäckningsmatta och vitt golv
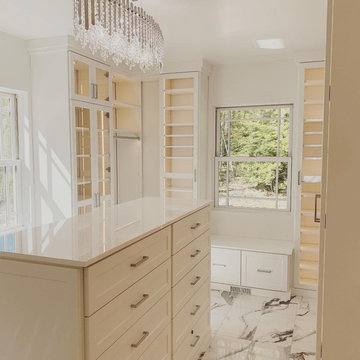
A walk-in closet is a luxurious and practical addition to any home, providing a spacious and organized haven for clothing, shoes, and accessories.
Typically larger than standard closets, these well-designed spaces often feature built-in shelves, drawers, and hanging rods to accommodate a variety of wardrobe items.
Ample lighting, whether natural or strategically placed fixtures, ensures visibility and adds to the overall ambiance. Mirrors and dressing areas may be conveniently integrated, transforming the walk-in closet into a private dressing room.
The design possibilities are endless, allowing individuals to personalize the space according to their preferences, making the walk-in closet a functional storage area and a stylish retreat where one can start and end the day with ease and sophistication.
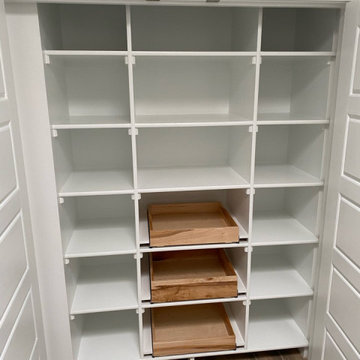
Secondary closet with sufficient storage for everything you might need.
Exempel på ett stort shabby chic-inspirerat walk-in-closet för kvinnor, med skåp i shakerstil, vita skåp, klinkergolv i porslin och vitt golv
Exempel på ett stort shabby chic-inspirerat walk-in-closet för kvinnor, med skåp i shakerstil, vita skåp, klinkergolv i porslin och vitt golv
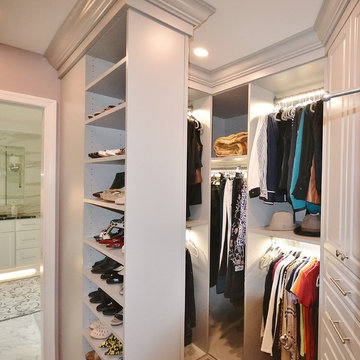
These clients were in desperate need of a new master bedroom and bath. We redesigned the space into a beautiful, luxurious Master Suite. The original bedroom and bath were gutted and the footprint was expanded into an adjoining office space. The new larger space was redesigned into a bedroom, walk in closet, and spacious new bath and toilet room. The master bedroom was tricked out with custom trim work and lighting. The new closet was filled with organized storage by Diplomat Closets ( West Chester PA ). Lighted clothes rods provide great accent and task lighting. New vinyl flooring ( a great durable alternative to wood ) was installed throughout the bedroom and closet as well. The spa like bathroom is exceptional from the ground up. The tile work from true marble floors with mosaic center piece to the clean large format linear set shower and wall tiles is gorgeous. Being a first floor bath we chose a large new frosted glass window so we could still have the light but maintain privacy. Fieldstone Cabinetry was designed with furniture toe kicks lit with LED lighting on a motion sensor. What else can I say? The pictures speak for themselves. This Master Suite is phenomenal with attention paid to every detail. Luxury Master Bath Retreat!
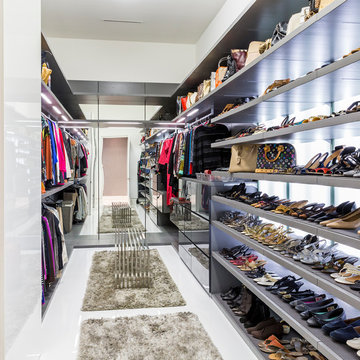
A Dallas couple enlisted our dynamic duo Josh Delafuente and Elizabeth Lewis to create a colorful home inspired by their Indian heritage and passion for entertaining….and it’s dazzling!
Read the full story here: http://cantoni.com/interior-design-services/projects/a-dazzling-dallas-dwelling/
Photos by Terri Glanger
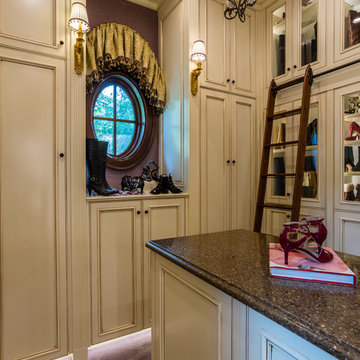
Timeless Tuscan on the Bluff
Inspiration för medelhavsstil walk-in-closets för kvinnor, med luckor med profilerade fronter, skåp i ljust trä, heltäckningsmatta och lila golv
Inspiration för medelhavsstil walk-in-closets för kvinnor, med luckor med profilerade fronter, skåp i ljust trä, heltäckningsmatta och lila golv
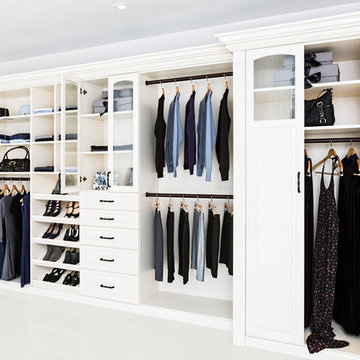
Whether your closets are walk-ins, reach-ins or dressing rooms – or if you are looking for more space, better organization or even your own boutique – we have the vision and creativity to make it happen.
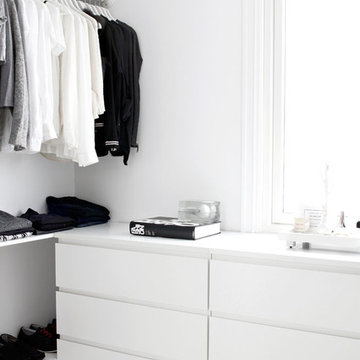
Idéer för ett litet modernt klädskåp för könsneutrala, med släta luckor, vita skåp och vitt golv
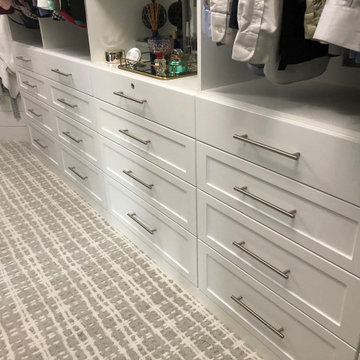
Typical builder closet with fixed rods and shelves, all sprayed the same color as the ceiling and walls.
Inredning av ett lantligt mellanstort walk-in-closet för könsneutrala, med skåp i shakerstil, vita skåp, heltäckningsmatta och vitt golv
Inredning av ett lantligt mellanstort walk-in-closet för könsneutrala, med skåp i shakerstil, vita skåp, heltäckningsmatta och vitt golv
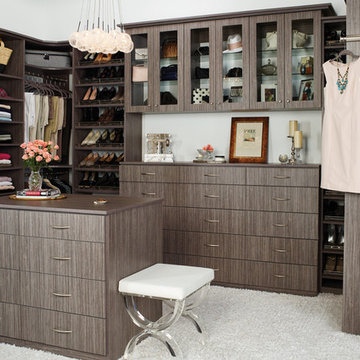
Lantlig inredning av ett stort walk-in-closet för könsneutrala, med släta luckor, skåp i mörkt trä, heltäckningsmatta och vitt golv
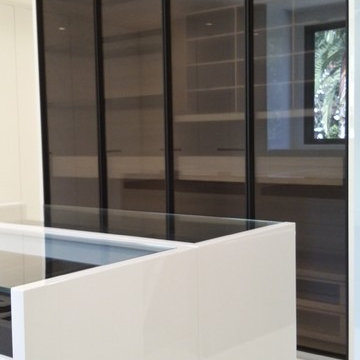
Exempel på ett stort modernt walk-in-closet för könsneutrala, med släta luckor, vita skåp, marmorgolv och vitt golv
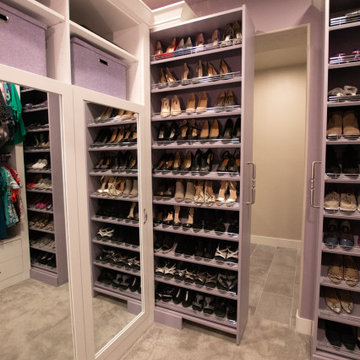
Much needed storage options for this medium sized walk-in master closet.
Custom pull-out shoe storage to maximize space.
Idéer för ett stort klassiskt walk-in-closet för kvinnor, med släta luckor, vita skåp, heltäckningsmatta och lila golv
Idéer för ett stort klassiskt walk-in-closet för kvinnor, med släta luckor, vita skåp, heltäckningsmatta och lila golv
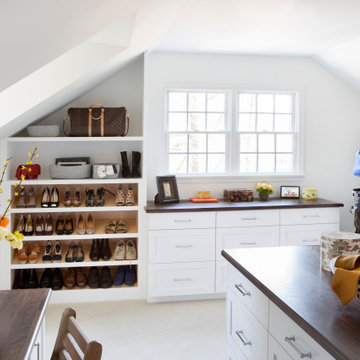
Our Princeton architects collaborated with the homeowners to customize two spaces within the primary suite of this home - the closet and the bathroom. The new, gorgeous, expansive, walk-in closet was previously a small closet and attic space. We added large windows and designed a window seat at each dormer. Custom-designed to meet the needs of the homeowners, this space has the perfect balance or hanging and drawer storage. The center islands offers multiple drawers and a separate vanity with mirror has space for make-up and jewelry. Shoe shelving is on the back wall with additional drawer space. The remainder of the wall space is full of short and long hanging areas and storage shelves, creating easy access for bulkier items such as sweaters.
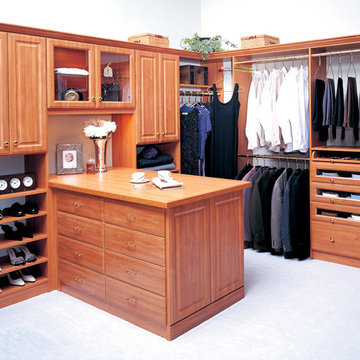
Foto på ett stort vintage walk-in-closet för könsneutrala, med luckor med upphöjd panel, skåp i mellenmörkt trä, betonggolv och vitt golv
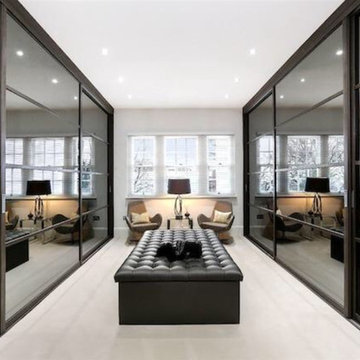
A luxurious walk in wardrobe for the master suite in this project. The smoked glass facades give the space a slightly masculine feel whist still maintaining a light, bright feel.
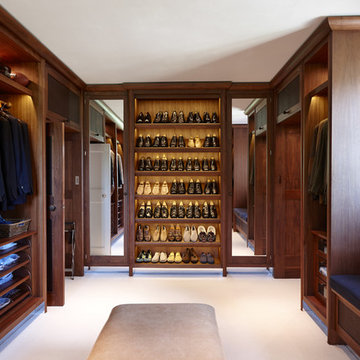
Jake Fitzjones
Idéer för stora vintage omklädningsrum för män, med öppna hyllor, skåp i mörkt trä, heltäckningsmatta och vitt golv
Idéer för stora vintage omklädningsrum för män, med öppna hyllor, skåp i mörkt trä, heltäckningsmatta och vitt golv
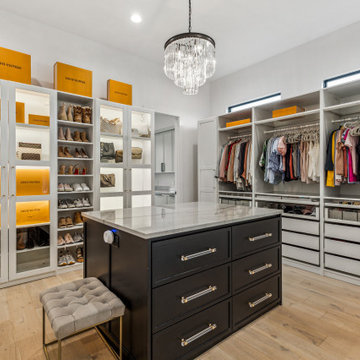
The large Owner's Suite closet features white oak flooring, an island topped with Quartzite with a chandelier above. The cabinetry featuring glass and lighting provide further beauty. The two black Marvin windows provide natural light to the closet while being high enough to provide total privacy. There is a door with direct access to the laundry room as well to keep laundry day easy.
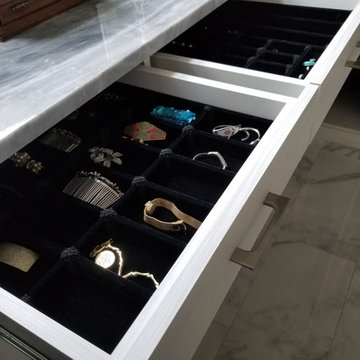
We designed this beautiful dressing area to transition into my client's new renovated glam Master Bathroom. With a grey and white palette this calming space is the perfect place to start and end your day!
1 315 foton på garderob och förvaring, med lila golv och vitt golv
8