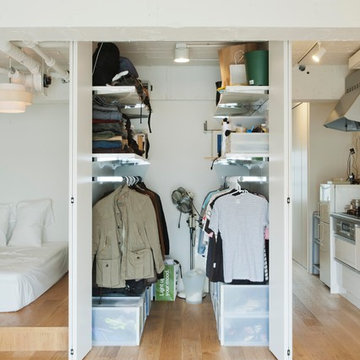7 071 foton på garderob och förvaring, med ljust trägolv och travertin golv
Sortera efter:
Budget
Sortera efter:Populärt i dag
241 - 260 av 7 071 foton
Artikel 1 av 3
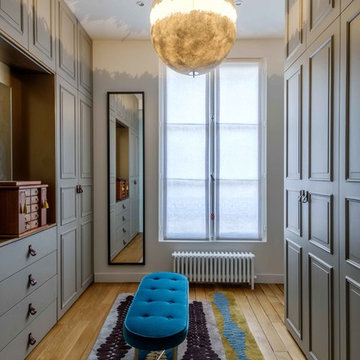
Christophe Rouffio
Inspiration för ett stort vintage omklädningsrum för kvinnor, med luckor med upphöjd panel, grå skåp och ljust trägolv
Inspiration för ett stort vintage omklädningsrum för kvinnor, med luckor med upphöjd panel, grå skåp och ljust trägolv
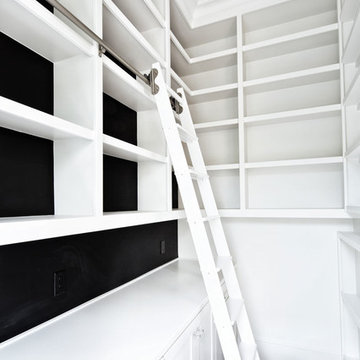
Modern inredning av ett stort walk-in-closet för könsneutrala, med luckor med infälld panel, vita skåp och ljust trägolv
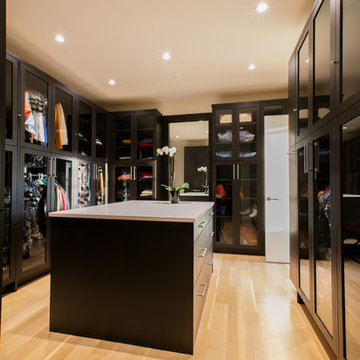
The dressing area/closet has glass front cabinets that allow you to see the items beyond, yet keep everything tidy. A large island becomes a folding area and display area for items to be gathered and packed when going on a trip. Ample lighting and a full length mirror complete this very functional part of the Master Suite.
Photography: Geoffrey Hodgdon
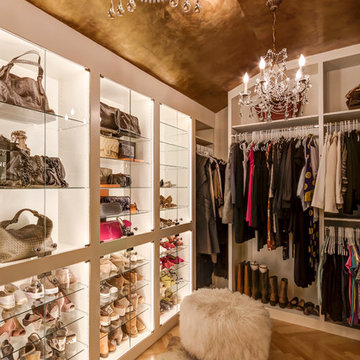
Kurt Johnson
Idéer för att renovera ett stort funkis omklädningsrum för kvinnor, med vita skåp, ljust trägolv och öppna hyllor
Idéer för att renovera ett stort funkis omklädningsrum för kvinnor, med vita skåp, ljust trägolv och öppna hyllor
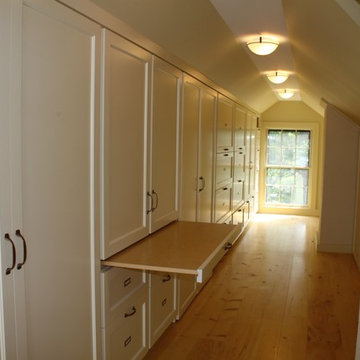
RDS
Inredning av ett klassiskt litet walk-in-closet för könsneutrala, med vita skåp och ljust trägolv
Inredning av ett klassiskt litet walk-in-closet för könsneutrala, med vita skåp och ljust trägolv
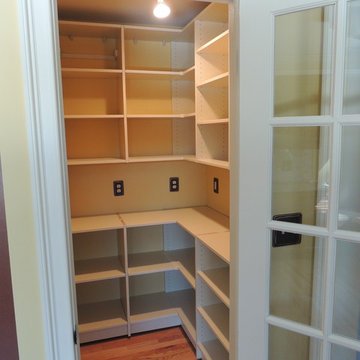
Walk in pantry and the customer wanted to best utilize the space with an L-shaped top and base cabinets. The customer was adding her own countertop to put appliances.
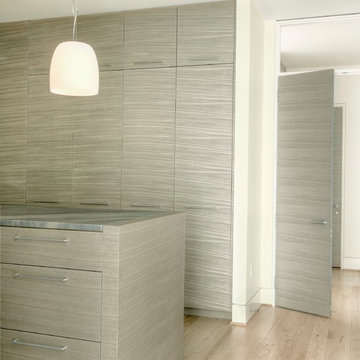
Alise O'Brien Photography
Modern inredning av ett walk-in-closet för könsneutrala, med släta luckor, skåp i ljust trä och ljust trägolv
Modern inredning av ett walk-in-closet för könsneutrala, med släta luckor, skåp i ljust trä och ljust trägolv
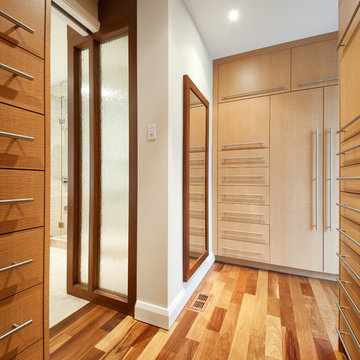
Marc Fowler - Kitchen & Bathroom shots
A portion of the partition between the closet and ensuite was widened to allow for a floating custom tall cabinet that slides into the opening. The anigre doors, offset to mimic the asymmetry of the ‘Shoji Screen’ are framed in cherry. The back side of this unit, also framed in cherry, acts as a mirror, in the custom designed closet/dressing room – also made of natural anigre

Our client initially asked us to assist with selecting materials and designing a guest bath for their new Tucson home. Our scope of work progressively expanded into interior architecture and detailing, including the kitchen, baths, fireplaces, stair, custom millwork, doors, guardrails, and lighting for the residence – essentially everything except the furniture. The home is loosely defined by a series of thick, parallel walls supporting planar roof elements floating above the desert floor. Our approach was to not only reinforce the general intentions of the architecture but to more clearly articulate its meaning. We began by adopting a limited palette of desert neutrals, providing continuity to the uniquely differentiated spaces. Much of the detailing shares a common vocabulary, while numerous objects (such as the elements of the master bath – each operating on their own terms) coalesce comfortably in the rich compositional language.
Photo Credit: William Lesch
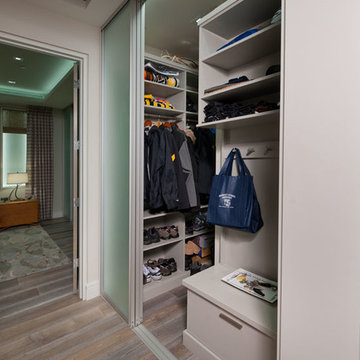
Craig Thompson Photography
Idéer för ett litet modernt klädskåp för könsneutrala, med ljust trägolv, släta luckor och beiget golv
Idéer för ett litet modernt klädskåp för könsneutrala, med ljust trägolv, släta luckor och beiget golv
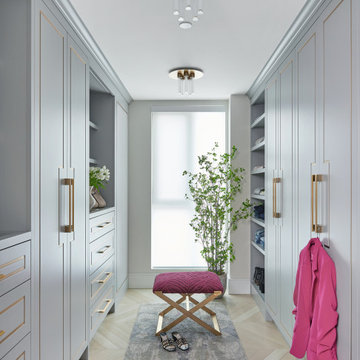
Dream Custom Dressing Room
Maritim inredning av ett stort walk-in-closet för kvinnor, med släta luckor, grå skåp, ljust trägolv och vitt golv
Maritim inredning av ett stort walk-in-closet för kvinnor, med släta luckor, grå skåp, ljust trägolv och vitt golv
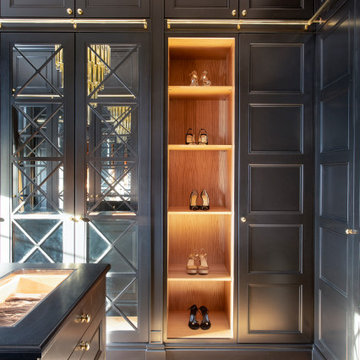
The ultimate shoe store..........
Bild på ett stort vintage omklädningsrum för könsneutrala, med luckor med glaspanel, svarta skåp, ljust trägolv och beiget golv
Bild på ett stort vintage omklädningsrum för könsneutrala, med luckor med glaspanel, svarta skåp, ljust trägolv och beiget golv
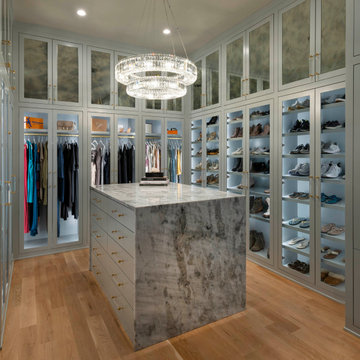
This boutique inspired closet has a double sided island with a waterfall edge, built-in dresser, handbag display cases and a shoe wall! LED lighting is featured behind all the glass inset doors and upper cabinet doors are inset with antique mirrored glass. A crystal chandelier is a showstopper!

The Kelso's Pantry features stunning French oak hardwood floors that add warmth and elegance to the space. With a large walk-in design, this pantry offers ample storage and easy access to essentials. The light wood pull-out drawers provide functionality and organization, allowing for efficient storage of various items. The melamine shelves in a clean white finish enhance the pantry's brightness and create a crisp and modern look. Together, the French oak hardwood floors, pull-out drawers, and white melamine shelves combine to create a stylish and functional pantry that is both practical and visually appealing.
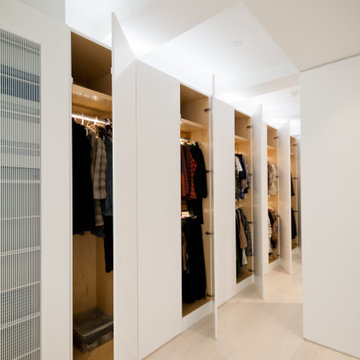
Wall-to-wall Full Height Built-Ins in the Master Suite Provide Efficient Storage
Modern inredning av ett stort klädskåp för könsneutrala, med släta luckor, vita skåp, ljust trägolv och beiget golv
Modern inredning av ett stort klädskåp för könsneutrala, med släta luckor, vita skåp, ljust trägolv och beiget golv
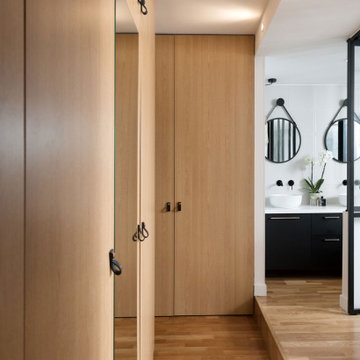
Dressing :
Réalisation : Etablissement CORNE
Placage en chêne clair
Poignée en cuir noir : ETSY - SlaskaLAB
Verrières :
Réalisation : CASSEO
Inspiration för ett stort funkis walk-in-closet för könsneutrala, med luckor med profilerade fronter, skåp i ljust trä, ljust trägolv och beiget golv
Inspiration för ett stort funkis walk-in-closet för könsneutrala, med luckor med profilerade fronter, skåp i ljust trä, ljust trägolv och beiget golv
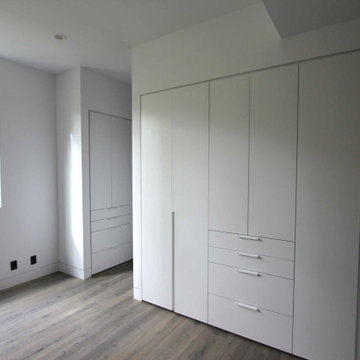
Modern inredning av ett mellanstort klädskåp för könsneutrala, med släta luckor, vita skåp, ljust trägolv och grått golv
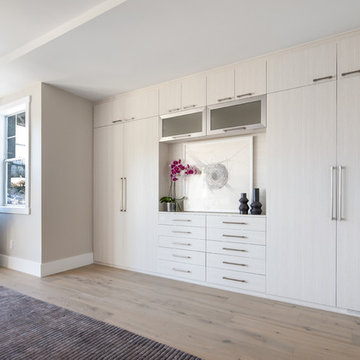
Bild på ett litet funkis klädskåp för könsneutrala, med släta luckor, skåp i ljust trä, ljust trägolv och brunt golv
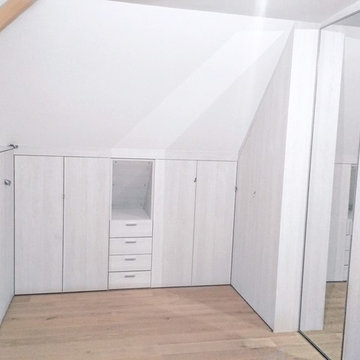
Idéer för ett mellanstort skandinaviskt walk-in-closet för könsneutrala, med släta luckor, skåp i ljust trä, ljust trägolv och beiget golv
7 071 foton på garderob och förvaring, med ljust trägolv och travertin golv
13
