1 638 foton på garderob och förvaring, med luckor med profilerade fronter och luckor med lamellpanel
Sortera efter:
Budget
Sortera efter:Populärt i dag
41 - 60 av 1 638 foton
Artikel 1 av 3
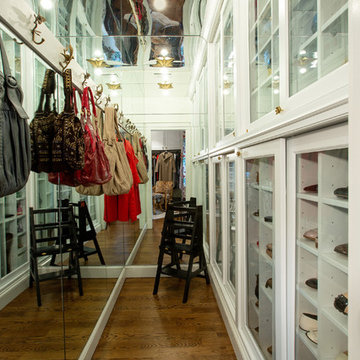
This jewel box space holds the owner's collection of shoes, handbags, and other specialties.
Klassisk inredning av ett stort walk-in-closet för kvinnor, med luckor med profilerade fronter, vita skåp, mörkt trägolv och brunt golv
Klassisk inredning av ett stort walk-in-closet för kvinnor, med luckor med profilerade fronter, vita skåp, mörkt trägolv och brunt golv
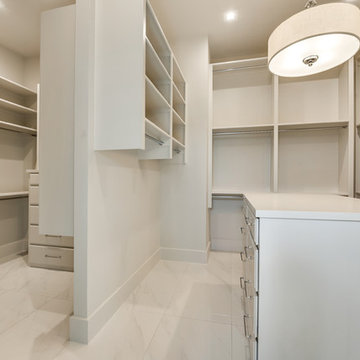
Idéer för att renovera ett stort funkis walk-in-closet för könsneutrala, med luckor med lamellpanel, vita skåp, marmorgolv och vitt golv
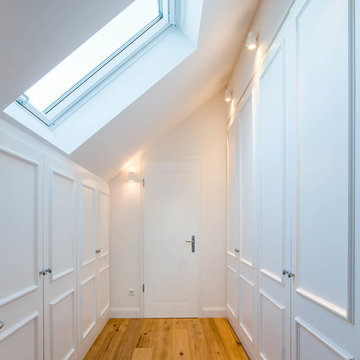
Foto: Julia Vogel, Köln
Klassisk inredning av ett mellanstort walk-in-closet för könsneutrala, med luckor med profilerade fronter, vita skåp, mellanmörkt trägolv och brunt golv
Klassisk inredning av ett mellanstort walk-in-closet för könsneutrala, med luckor med profilerade fronter, vita skåp, mellanmörkt trägolv och brunt golv
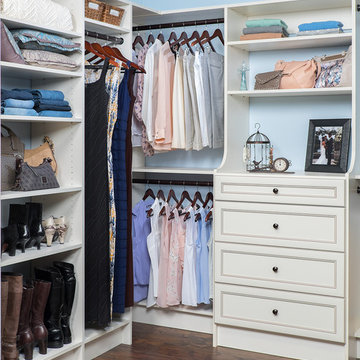
Inspiration för ett mellanstort vintage walk-in-closet för könsneutrala, med luckor med profilerade fronter, vita skåp och mellanmörkt trägolv

This custom built 2-story French Country style home is a beautiful retreat in the South Tampa area. The exterior of the home was designed to strike a subtle balance of stucco and stone, brought together by a neutral color palette with contrasting rust-colored garage doors and shutters. To further emphasize the European influence on the design, unique elements like the curved roof above the main entry and the castle tower that houses the octagonal shaped master walk-in shower jutting out from the main structure. Additionally, the entire exterior form of the home is lined with authentic gas-lit sconces. The rear of the home features a putting green, pool deck, outdoor kitchen with retractable screen, and rain chains to speak to the country aesthetic of the home.
Inside, you are met with a two-story living room with full length retractable sliding glass doors that open to the outdoor kitchen and pool deck. A large salt aquarium built into the millwork panel system visually connects the media room and living room. The media room is highlighted by the large stone wall feature, and includes a full wet bar with a unique farmhouse style bar sink and custom rustic barn door in the French Country style. The country theme continues in the kitchen with another larger farmhouse sink, cabinet detailing, and concealed exhaust hood. This is complemented by painted coffered ceilings with multi-level detailed crown wood trim. The rustic subway tile backsplash is accented with subtle gray tile, turned at a 45 degree angle to create interest. Large candle-style fixtures connect the exterior sconces to the interior details. A concealed pantry is accessed through hidden panels that match the cabinetry. The home also features a large master suite with a raised plank wood ceiling feature, and additional spacious guest suites. Each bathroom in the home has its own character, while still communicating with the overall style of the home.
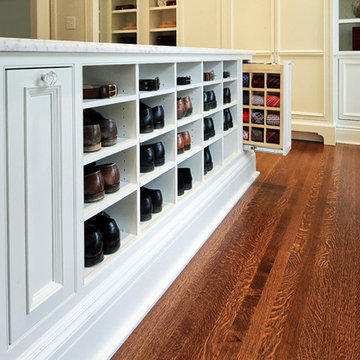
Slide out tie cabinet for him completes the perfect place to put everything, including cubbies for his shoes and belts. Photography by Pete Weigley
Exempel på ett klassiskt omklädningsrum för könsneutrala, med luckor med profilerade fronter, vita skåp och mellanmörkt trägolv
Exempel på ett klassiskt omklädningsrum för könsneutrala, med luckor med profilerade fronter, vita skåp och mellanmörkt trägolv
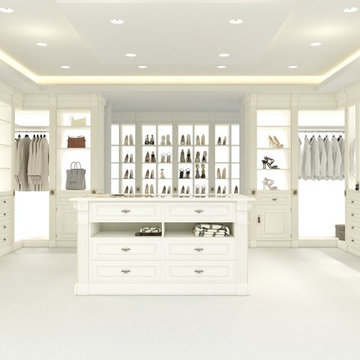
Exempel på ett mycket stort modernt walk-in-closet för könsneutrala, med luckor med profilerade fronter, vita skåp och vitt golv
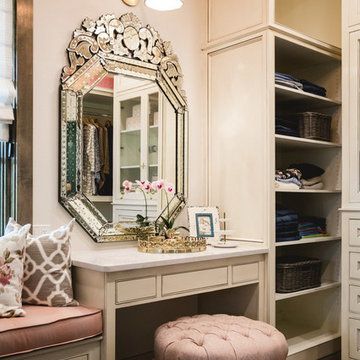
Caleb Collins - Nested Tours
Exempel på ett klassiskt omklädningsrum för kvinnor, med luckor med profilerade fronter, beige skåp och mörkt trägolv
Exempel på ett klassiskt omklädningsrum för kvinnor, med luckor med profilerade fronter, beige skåp och mörkt trägolv
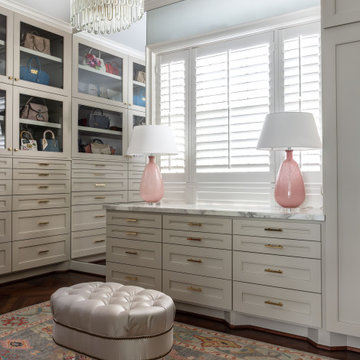
Exempel på ett klassiskt omklädningsrum för kvinnor, med luckor med profilerade fronter och vita skåp
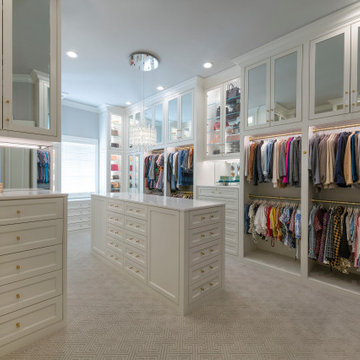
Floor to ceiling cabinetry, three dressers, shoe and handbag display cases and mirrored doors highlight this luxury walk-in closet.
Idéer för stora vintage walk-in-closets för könsneutrala, med luckor med profilerade fronter, vita skåp, heltäckningsmatta och grått golv
Idéer för stora vintage walk-in-closets för könsneutrala, med luckor med profilerade fronter, vita skåp, heltäckningsmatta och grått golv
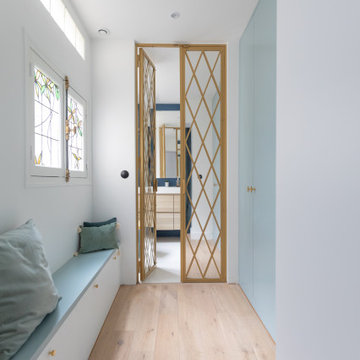
Rénovation d'un appartement de 60m2 sur l'île Saint-Louis à Paris. 2019
Photos Laura Jacques
Design Charlotte Féquet
Idéer för små funkis walk-in-closets för könsneutrala, med luckor med profilerade fronter, blå skåp, ljust trägolv och brunt golv
Idéer för små funkis walk-in-closets för könsneutrala, med luckor med profilerade fronter, blå skåp, ljust trägolv och brunt golv
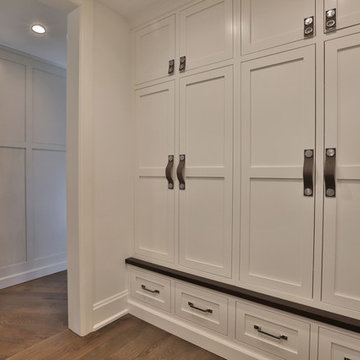
Inspiration för stora klassiska garderober för könsneutrala, med luckor med profilerade fronter, vita skåp, mellanmörkt trägolv och brunt golv
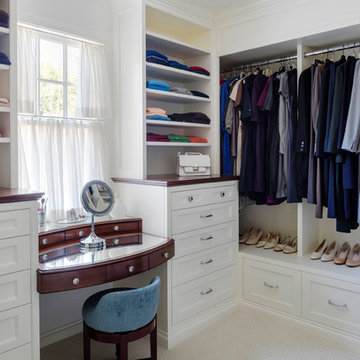
Greg Premru
Inspiration för ett mellanstort vintage walk-in-closet för könsneutrala, med luckor med profilerade fronter, vita skåp, heltäckningsmatta och beiget golv
Inspiration för ett mellanstort vintage walk-in-closet för könsneutrala, med luckor med profilerade fronter, vita skåp, heltäckningsmatta och beiget golv
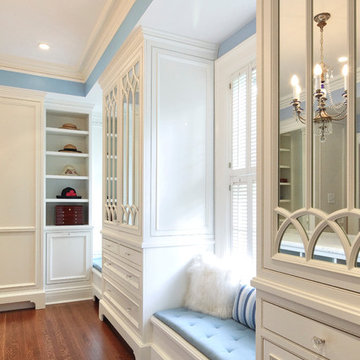
Luxurious dressing room with custon mirrored cabinetry and open shelving. Photography by Pete Weigley.
Klassisk inredning av ett omklädningsrum för könsneutrala, med luckor med profilerade fronter, vita skåp och mellanmörkt trägolv
Klassisk inredning av ett omklädningsrum för könsneutrala, med luckor med profilerade fronter, vita skåp och mellanmörkt trägolv

Idéer för att renovera ett stort vintage walk-in-closet för kvinnor, med luckor med profilerade fronter, vita skåp, mörkt trägolv och brunt golv
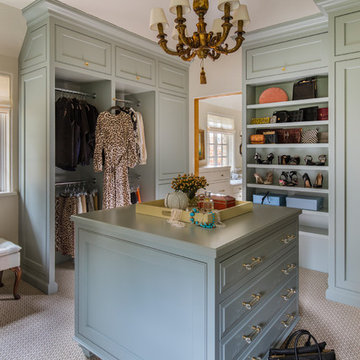
Remodel by Cornerstone Construction Services LLC
Interior Design by Maison Inc.
Photos by David Papazian
Foto på ett stort vintage omklädningsrum för kvinnor, med luckor med profilerade fronter, grå skåp och heltäckningsmatta
Foto på ett stort vintage omklädningsrum för kvinnor, med luckor med profilerade fronter, grå skåp och heltäckningsmatta
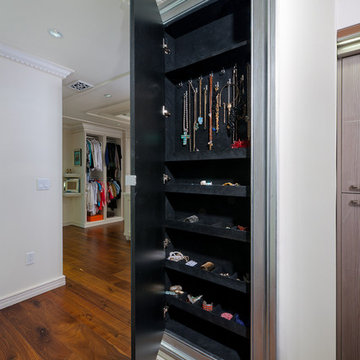
Craig Thompson Photography
Idéer för en mycket stor klassisk garderob för kvinnor, med luckor med profilerade fronter, skåp i ljust trä och ljust trägolv
Idéer för en mycket stor klassisk garderob för kvinnor, med luckor med profilerade fronter, skåp i ljust trä och ljust trägolv
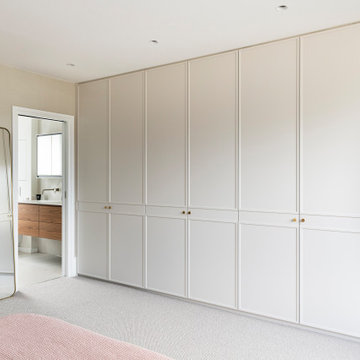
Bild på en mellanstor funkis garderob för könsneutrala, med luckor med profilerade fronter, beige skåp, heltäckningsmatta och beiget golv
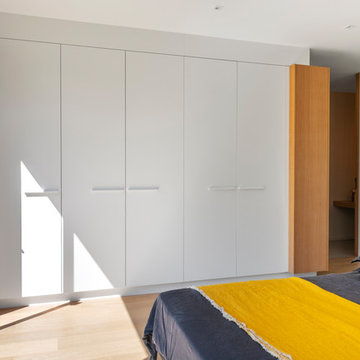
Idéer för stora funkis walk-in-closets för könsneutrala, med luckor med profilerade fronter, vita skåp och ljust trägolv
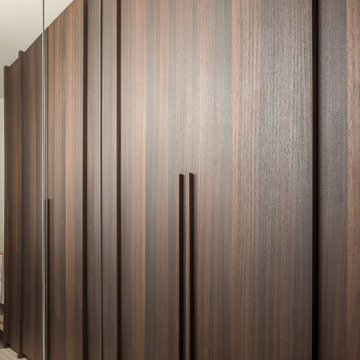
Idéer för mellanstora skandinaviska garderober för könsneutrala, med luckor med profilerade fronter, skåp i mörkt trä och ljust trägolv
1 638 foton på garderob och förvaring, med luckor med profilerade fronter och luckor med lamellpanel
3