1 638 foton på garderob och förvaring, med luckor med profilerade fronter och luckor med lamellpanel
Sortera efter:
Budget
Sortera efter:Populärt i dag
61 - 80 av 1 638 foton
Artikel 1 av 3
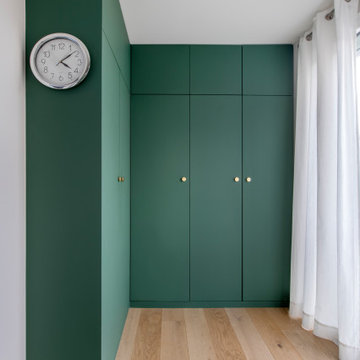
Dans ce grand appartement, l’accent a été mis sur des couleurs fortes qui donne du caractère à cet intérieur.
On retrouve un bleu nuit dans le salon avec la bibliothèque sur mesure ainsi que dans la chambre parentale. Cette couleur donne de la profondeur à la pièce ainsi qu’une ambiance intimiste. La couleur verte se décline dans la cuisine et dans l’entrée qui a été entièrement repensée pour être plus fonctionnelle. La verrière d’artiste au style industriel relie les deux espaces pour créer une continuité visuelle.
Enfin, on trouve une couleur plus forte, le rouge terracotta, dans l’espace servant à la fois de bureau et de buanderie. Elle donne du dynamisme à la pièce et inspire la créativité !
Un cocktail de couleurs tendance associé avec des matériaux de qualité, ça donne ça !
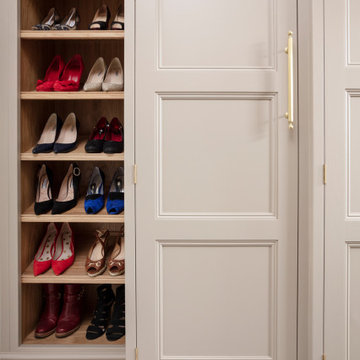
Dressing Room forming part of the Master Suite
Foto på en liten vintage garderob, med luckor med profilerade fronter, beige skåp, heltäckningsmatta och grått golv
Foto på en liten vintage garderob, med luckor med profilerade fronter, beige skåp, heltäckningsmatta och grått golv
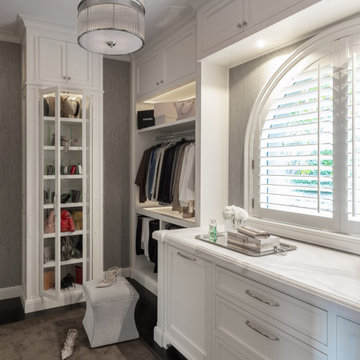
This project was a full renovation of a large scale family residence in Marin County, where we designed all of the interior renovation and architectural changes, finishes, fittings and furnishings.
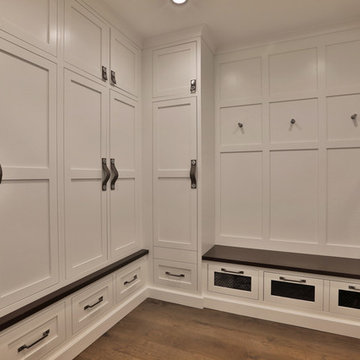
Idéer för stora vintage garderober för könsneutrala, med luckor med profilerade fronter, vita skåp, mellanmörkt trägolv och brunt golv
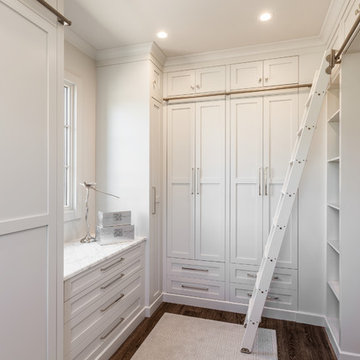
Custom master closet featuring a rolling ladder for easy access to overhead seasonal storage. All white custom cabinets with the brightness and light from a 3' closet window. For folding space, a marble countertop sits above wide drawer storage. The cabinet doors give the entire closet a clean, fresh kept look.
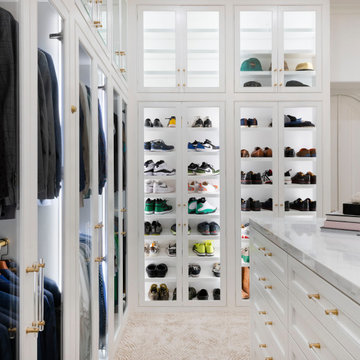
All wardrobe boxes are behind glass inset doors in this beautiful large walk in closet. It features a double sided island with 10 drawers on each side and a marble countertop. Handbag display unit with glass shelves, several shoe units, pull out hampers, valet, belt and tie racks.
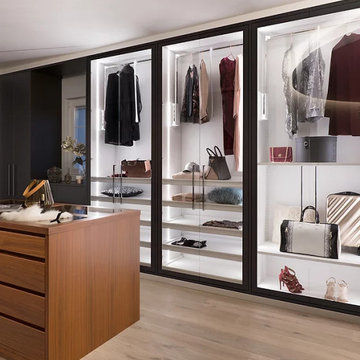
Prestige proposes Mira, a modern walk-in closet, but without forgetting the attention to detail and the choice of high-quality finishes.
Inspiration för mellanstora moderna walk-in-closets för könsneutrala, med luckor med profilerade fronter, vita skåp, ljust trägolv och vitt golv
Inspiration för mellanstora moderna walk-in-closets för könsneutrala, med luckor med profilerade fronter, vita skåp, ljust trägolv och vitt golv
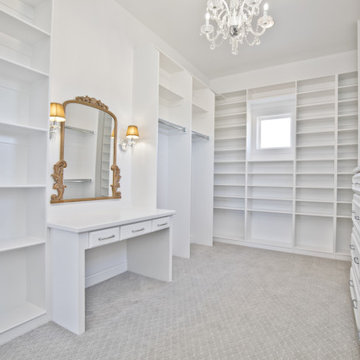
Inredning av ett klassiskt stort walk-in-closet, med luckor med profilerade fronter, vita skåp, heltäckningsmatta och grått golv
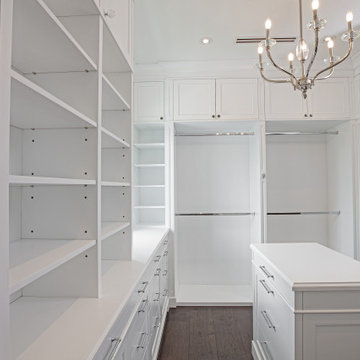
Idéer för ett stort klassiskt walk-in-closet, med luckor med profilerade fronter, skåp i mörkt trä, mörkt trägolv och brunt golv
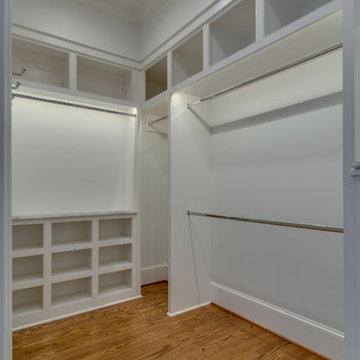
Showcase by Agent
Inspiration för ett stort vintage walk-in-closet, med luckor med profilerade fronter, vita skåp, mellanmörkt trägolv och brunt golv
Inspiration för ett stort vintage walk-in-closet, med luckor med profilerade fronter, vita skåp, mellanmörkt trägolv och brunt golv
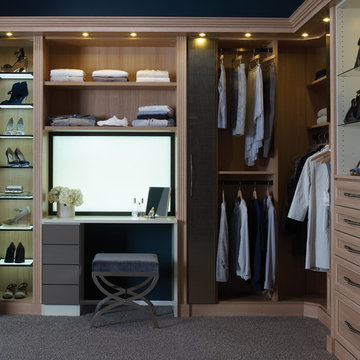
Luxury Women's Walk-In Closet with Vanity
Bild på ett litet vintage omklädningsrum för könsneutrala, med luckor med profilerade fronter, skåp i ljust trä, heltäckningsmatta och beiget golv
Bild på ett litet vintage omklädningsrum för könsneutrala, med luckor med profilerade fronter, skåp i ljust trä, heltäckningsmatta och beiget golv
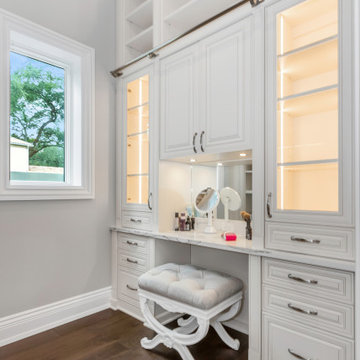
This custom built 2-story French Country style home is a beautiful retreat in the South Tampa area. The exterior of the home was designed to strike a subtle balance of stucco and stone, brought together by a neutral color palette with contrasting rust-colored garage doors and shutters. To further emphasize the European influence on the design, unique elements like the curved roof above the main entry and the castle tower that houses the octagonal shaped master walk-in shower jutting out from the main structure. Additionally, the entire exterior form of the home is lined with authentic gas-lit sconces. The rear of the home features a putting green, pool deck, outdoor kitchen with retractable screen, and rain chains to speak to the country aesthetic of the home.
Inside, you are met with a two-story living room with full length retractable sliding glass doors that open to the outdoor kitchen and pool deck. A large salt aquarium built into the millwork panel system visually connects the media room and living room. The media room is highlighted by the large stone wall feature, and includes a full wet bar with a unique farmhouse style bar sink and custom rustic barn door in the French Country style. The country theme continues in the kitchen with another larger farmhouse sink, cabinet detailing, and concealed exhaust hood. This is complemented by painted coffered ceilings with multi-level detailed crown wood trim. The rustic subway tile backsplash is accented with subtle gray tile, turned at a 45 degree angle to create interest. Large candle-style fixtures connect the exterior sconces to the interior details. A concealed pantry is accessed through hidden panels that match the cabinetry. The home also features a large master suite with a raised plank wood ceiling feature, and additional spacious guest suites. Each bathroom in the home has its own character, while still communicating with the overall style of the home.
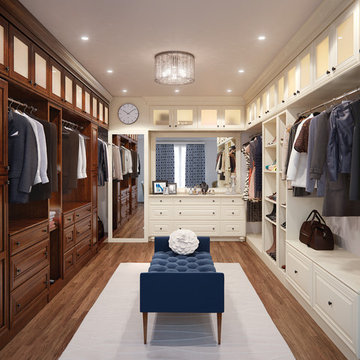
Inredning av ett klassiskt stort walk-in-closet för könsneutrala, med luckor med profilerade fronter, vita skåp, mellanmörkt trägolv och brunt golv
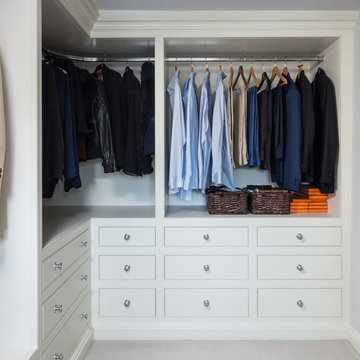
Exempel på ett litet klassiskt omklädningsrum för könsneutrala, med luckor med profilerade fronter och heltäckningsmatta
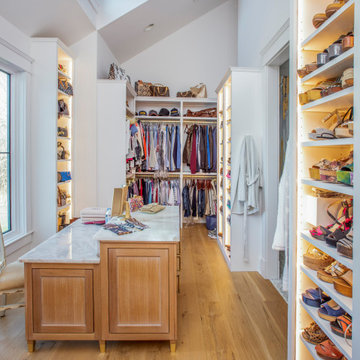
Inspiration för stora lantliga walk-in-closets för könsneutrala, med luckor med profilerade fronter, skåp i ljust trä, ljust trägolv och brunt golv
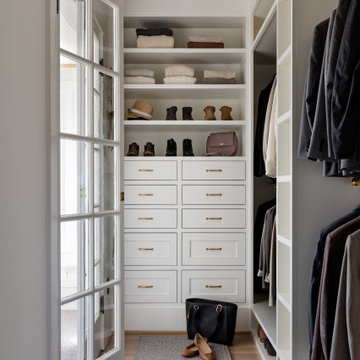
Inspiration för mellanstora klassiska walk-in-closets för könsneutrala, med luckor med profilerade fronter, vita skåp, ljust trägolv och brunt golv
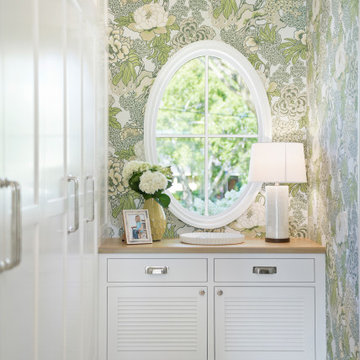
Inspiration för ett maritimt walk-in-closet, med luckor med lamellpanel, vita skåp och grått golv
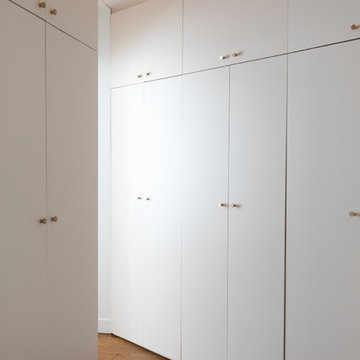
Design Charlotte Féquet
Photos Laura Jacques
Bild på ett litet funkis walk-in-closet för könsneutrala, med luckor med profilerade fronter, beige skåp, mörkt trägolv och brunt golv
Bild på ett litet funkis walk-in-closet för könsneutrala, med luckor med profilerade fronter, beige skåp, mörkt trägolv och brunt golv
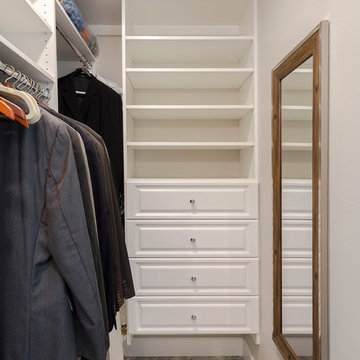
Inspiration för små maritima garderober för könsneutrala, med luckor med profilerade fronter, vita skåp, ljust trägolv och grått golv
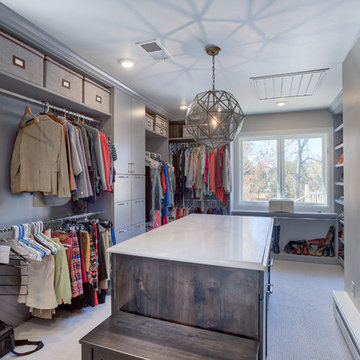
This large bathroom was designed to offer an open, airy feel, with ample storage and space to move, all the while adhering to the homeowner's unique coastal taste. The sprawling louvered cabinetry keeps both his and hers vanities accessible regardless of someone using either. The tall, above-counter linen storage breaks up the large wall space and provides additional storage with full size pull outs.
1 638 foton på garderob och förvaring, med luckor med profilerade fronter och luckor med lamellpanel
4