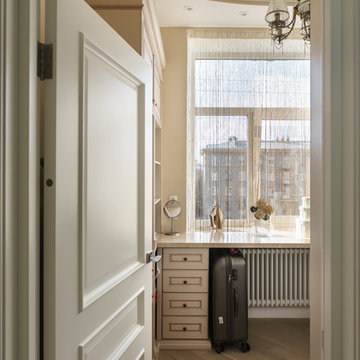311 foton på garderob och förvaring, med luckor med upphöjd panel och ljust trägolv
Sortera efter:
Budget
Sortera efter:Populärt i dag
101 - 120 av 311 foton
Artikel 1 av 3
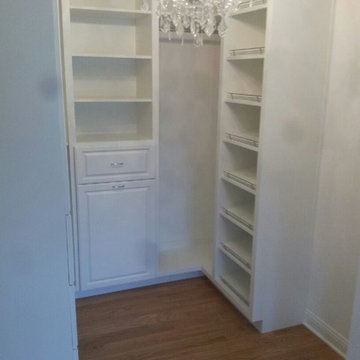
Angled shelving with shoe fences attached to the front. Extra deep corner to allow more hanging storage space. Tilt out hamper concealed behind large door on center cabinet with drawer above.
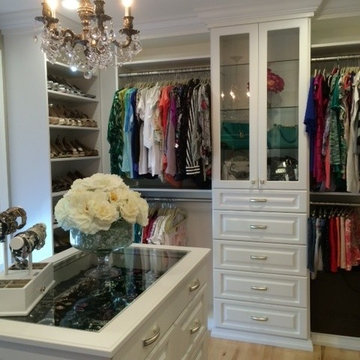
This custom walk in retreat is completed in white laminate with soft edge shelves. The system is fully backed. Center island is topped with a glass counter top for easy viewing and display of jewelry.
Slanted shoe storage provides easy visual for choosing the right pair of shoes for the day. Floor to ceiling mirror mounted to framed door, velvet drawer liners, valet rods and belt racks are a few of the accessories offered in this closet design. Continuous base and extra large crown molding finish off the design.
Donna Siben/ Designer for Closet Organizing Systems
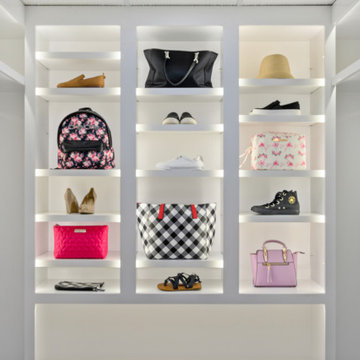
Idéer för ett stort modernt walk-in-closet för könsneutrala, med luckor med upphöjd panel, vita skåp, ljust trägolv och brunt golv
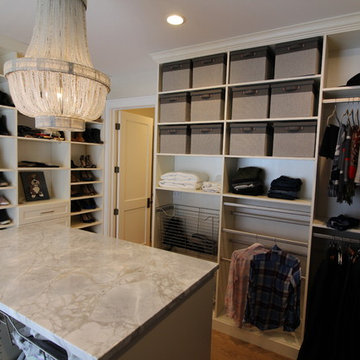
Master closet in Eggshell Ivory, floor to ceiling storage. Lots of hanging, shelves for shoes and basket for laundry. Shaker style drawer fronts with chrome hardware.
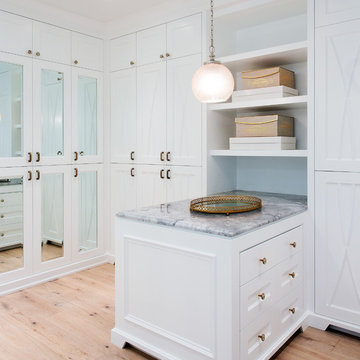
Photo: Phil Crozier
Inredning av ett klassiskt mycket stort walk-in-closet för könsneutrala, med vita skåp, ljust trägolv och luckor med upphöjd panel
Inredning av ett klassiskt mycket stort walk-in-closet för könsneutrala, med vita skåp, ljust trägolv och luckor med upphöjd panel
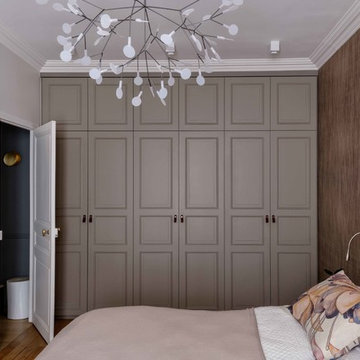
Christophe Rouffio/ Céline Hassen
Dressing gris
tete de lit en cuir clair
murs blancs
parquet clair
Klassisk inredning av ett stort klädskåp för könsneutrala, med grå skåp, ljust trägolv, brunt golv och luckor med upphöjd panel
Klassisk inredning av ett stort klädskåp för könsneutrala, med grå skåp, ljust trägolv, brunt golv och luckor med upphöjd panel
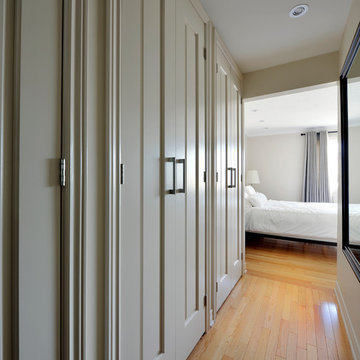
Gordon King Photography
Foto på ett stort vintage klädskåp för könsneutrala, med vita skåp, ljust trägolv och luckor med upphöjd panel
Foto på ett stort vintage klädskåp för könsneutrala, med vita skåp, ljust trägolv och luckor med upphöjd panel
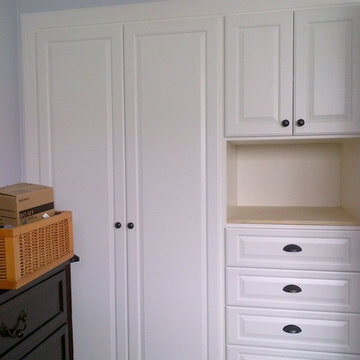
The challenge on this project is very common in the beach areas of LA--how to maximize storage when you have very little closet space. To address this issue and also provide an attractive accent to the home, we worked with the client to design and build custom cabinets into the space of her prior reach-in closet. We utilized clean, white raised panel cabinetry with plenty of drawers, as well as hanging space and shelves behind the cabinet doors. This complemented the traditional decor of the home.
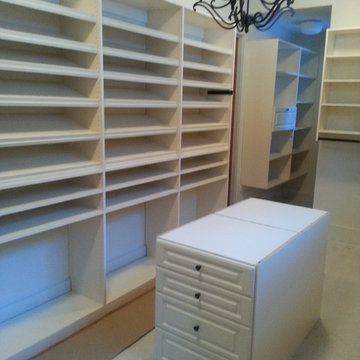
Idéer för att renovera ett stort vintage walk-in-closet för könsneutrala, med luckor med upphöjd panel, beige skåp och ljust trägolv
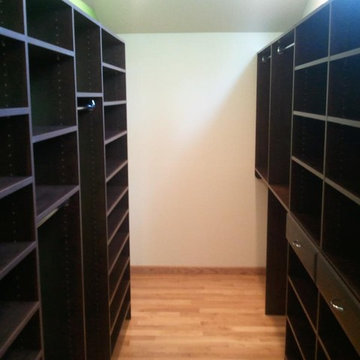
This master closet was very narrow. Designed in chocolate pear with oil-rubbed bronze rods and hardware, a few drawers, double hang, long hang, with lots of shelves.
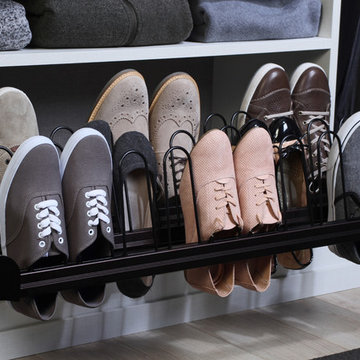
Inredning av ett modernt stort walk-in-closet för könsneutrala, med luckor med upphöjd panel, vita skåp, ljust trägolv och beiget golv
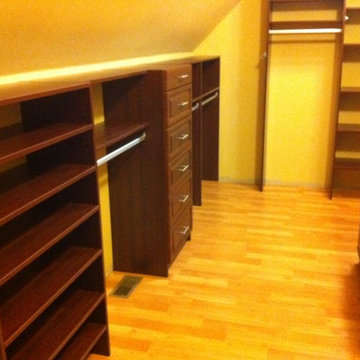
This is a bonus room turned into a walk in closet. There are hanging rods for both long and shorter clothing with adjustable shelves and lots of drawer space. This closet also features an iron board in an island full of drawers. this is all complete with shoe shelves in a dark cherry finish.
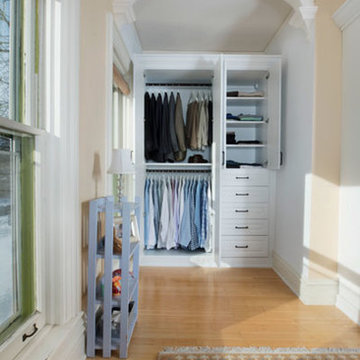
Designed by Tim Higbee of Closet Works
The master bedroom contained a 5 foot wide by 5 foot deep alcove which was decoratively framed by original moulding and corbels at the end of each side of the arch.
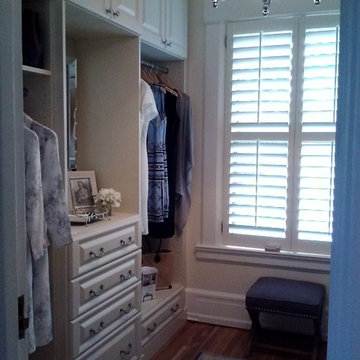
Creative Storage
Foto på ett mycket stort vintage walk-in-closet för kvinnor, med luckor med upphöjd panel, beige skåp och ljust trägolv
Foto på ett mycket stort vintage walk-in-closet för kvinnor, med luckor med upphöjd panel, beige skåp och ljust trägolv
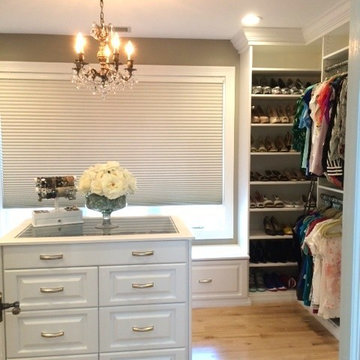
This custom walk in retreat is completed in white laminate with soft edge shelves. The system is fully backed. Center island is topped with a glass counter top for easy viewing and display of jewelry.
Slanted shoe storage provides easy visual for choosing the right pair of shoes for the day. Floor to ceiling mirror mounted to framed door, velvet drawer liners, valet rods and belt racks are a few of the accessories offered in this closet design. Continuous base and extra large crown molding finish off the design.
Donna Siben/ Designer for Closet Organizing Systems
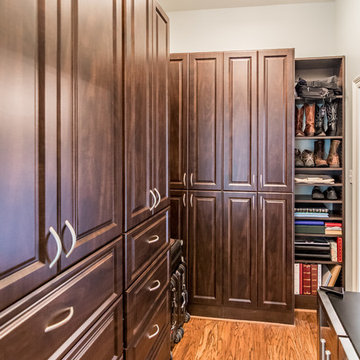
Virtual Tours by Jeff
(318) 465-0629
http://vtbyjeff.com
Inspiration för mellanstora klassiska walk-in-closets för män, med luckor med upphöjd panel, skåp i mörkt trä och ljust trägolv
Inspiration för mellanstora klassiska walk-in-closets för män, med luckor med upphöjd panel, skåp i mörkt trä och ljust trägolv
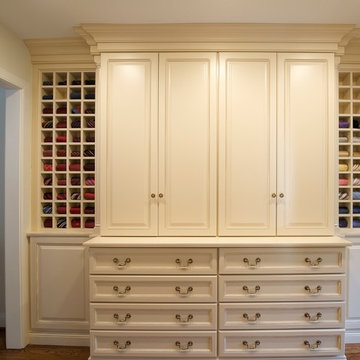
Bild på ett mycket stort vintage walk-in-closet för män, med luckor med upphöjd panel, ljust trägolv och vita skåp
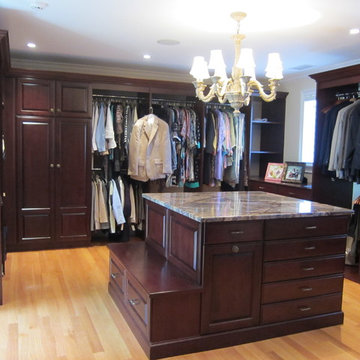
Natasha Vecca
Inspiration för ett stort vintage walk-in-closet för män, med luckor med upphöjd panel, skåp i mörkt trä och ljust trägolv
Inspiration för ett stort vintage walk-in-closet för män, med luckor med upphöjd panel, skåp i mörkt trä och ljust trägolv
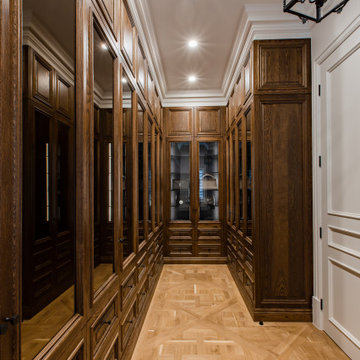
Walk in robe with upholstered seating
Bild på ett vintage walk-in-closet för könsneutrala, med luckor med upphöjd panel, skåp i mörkt trä och ljust trägolv
Bild på ett vintage walk-in-closet för könsneutrala, med luckor med upphöjd panel, skåp i mörkt trä och ljust trägolv
311 foton på garderob och förvaring, med luckor med upphöjd panel och ljust trägolv
6
