311 foton på garderob och förvaring, med luckor med upphöjd panel och ljust trägolv
Sortera efter:
Budget
Sortera efter:Populärt i dag
121 - 140 av 311 foton
Artikel 1 av 3
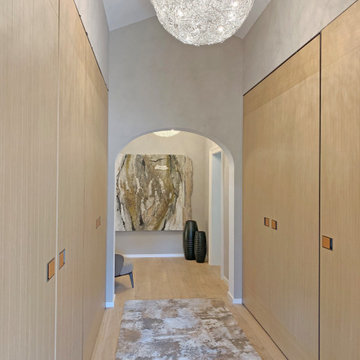
Beratung - Planung - Viasualisierung - Ausführung
Inspiration för ett mellanstort funkis klädskåp för könsneutrala, med luckor med upphöjd panel, skåp i ljust trä, ljust trägolv och beiget golv
Inspiration för ett mellanstort funkis klädskåp för könsneutrala, med luckor med upphöjd panel, skåp i ljust trä, ljust trägolv och beiget golv
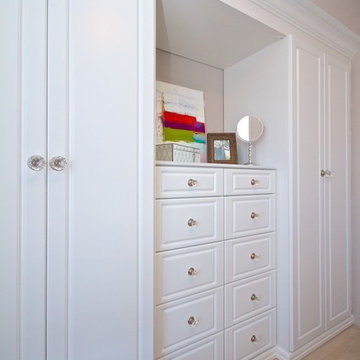
This was a reach in closet initially with sliding doors. Client wanted to rip out the existing closet and doors to build a wall unit. No furniture was going in the bedroom, so the closet had to hold everything. We did hanging areas behind the doors, and drawers under the countertop
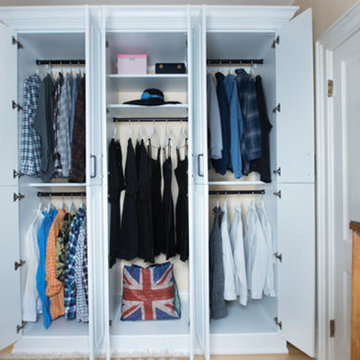
Designed by Tim Higbee of Closet Works
This section features two double hang sections plus a separate medium hang section with shelves for purses and hats. Shoes are stored separately in a location near the home’s entrance.
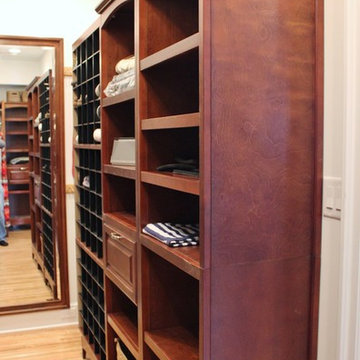
Idéer för att renovera ett vintage walk-in-closet för könsneutrala, med luckor med upphöjd panel, skåp i mellenmörkt trä och ljust trägolv
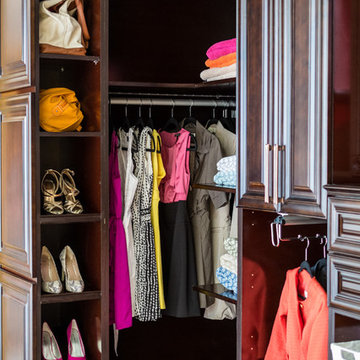
Idéer för ett stort klassiskt omklädningsrum för könsneutrala, med luckor med upphöjd panel, skåp i mörkt trä, ljust trägolv och brunt golv
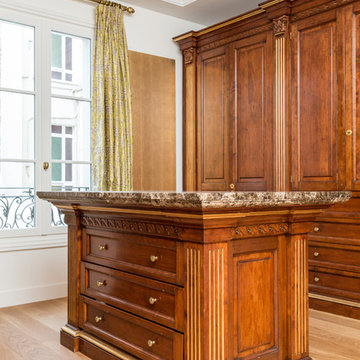
Rénover touche par touche un hôtel particulier. Il s'agit d'un hôtel qui a fait l'objet d'une rénovation 3 ans avant l'acquisition de nos clients. Le style d'intérieur était assez tape-à-l'oeil, proche du rococo. Nos clients souhaitaient quelque chose de plus parisien. Ab initio, ils prévoyaient de tout casser/refaire.
Cependant les matériaux utilisés étaient d'excellente qualité, nous avons préféré les garder et les retravailler/moderniser. Nous avons ainsi repeint, installé un nouveau parquet et travaillé la mensuiserie (tout a été fait en France). Les travaux ont eu lieu en août.
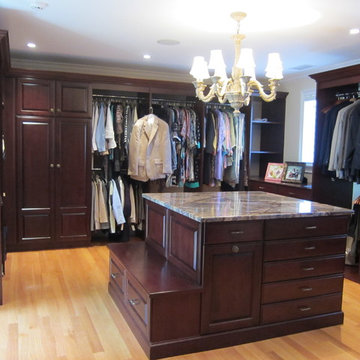
Natasha Vecca
Inspiration för ett stort vintage walk-in-closet för män, med luckor med upphöjd panel, skåp i mörkt trä och ljust trägolv
Inspiration för ett stort vintage walk-in-closet för män, med luckor med upphöjd panel, skåp i mörkt trä och ljust trägolv
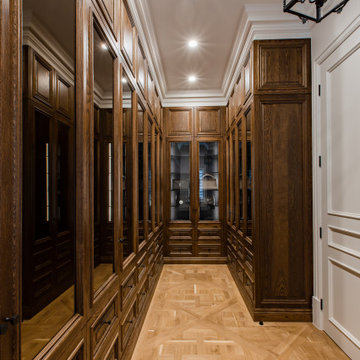
Walk in robe with upholstered seating
Bild på ett vintage walk-in-closet för könsneutrala, med luckor med upphöjd panel, skåp i mörkt trä och ljust trägolv
Bild på ett vintage walk-in-closet för könsneutrala, med luckor med upphöjd panel, skåp i mörkt trä och ljust trägolv
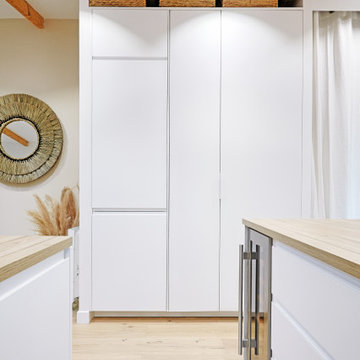
Dans cet appartement les rangements ont été optimisés de façon pratique et fonctionnelle. Le dressing placé le long du couloir, permet en effet un gain de place dans la chambre. On y trouve des placards ainsi qu’une partie penderie.
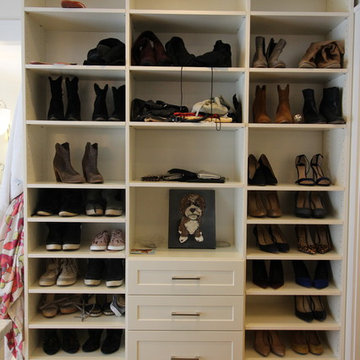
Master closet in Eggshell Ivory, floor to ceiling storage. Lots of hanging, shelves for shoes and basket for laundry. Shaker style drawer fronts with chrome hardware.
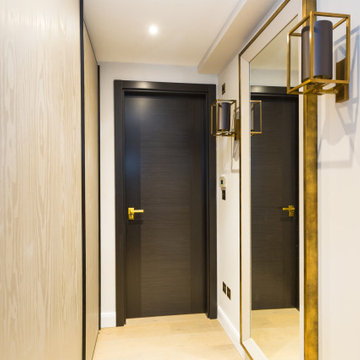
Walk-in Wardrobe
Inspiration för ett mellanstort funkis walk-in-closet för könsneutrala, med luckor med upphöjd panel, skåp i mellenmörkt trä, ljust trägolv och beiget golv
Inspiration för ett mellanstort funkis walk-in-closet för könsneutrala, med luckor med upphöjd panel, skåp i mellenmörkt trä, ljust trägolv och beiget golv
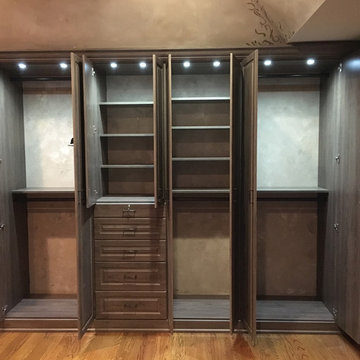
In this bedroom, there was no conventional closet space to be remodeled, so the key was to creatively appropriate an unused area of the room. Along one wall, 24 unused inches received a higher calling. It begged to serve as a two foot deep, built-in custom closet system.
The doors and the drawers sport a comforting cocoa bean finish. Raised panel fronts enrich the look and are accented by Oil Rub Bronze handles. The closet is framed with crown molding and base, with shoe, which enrich an already opulent look.
While it is great to have a fabulous looking exterior, the real payoff comes with what is delivered by the functionality of the closet. This closet spins up a jackpot.
The hardware inside the closet echoes the Oil Rub Bronze on the outside. Open the doors to reveal ample area for hanging. Several open shelves provide convenient storage for sweaters and pants. Last, the drawers supply the final touch for socks and undergarments.
But that’s not quite the final touch… don’t miss that LED lighting. You can actually see in this closet! A convenient in-closet push button control enables you to command the lighting when you want it and without looking for a switch on the wall.
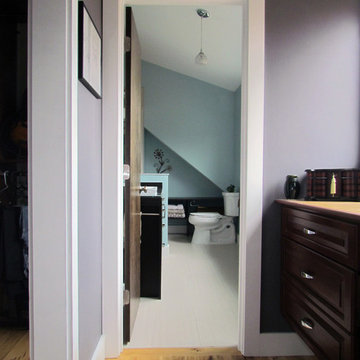
Deborah Randall
Idéer för små vintage omklädningsrum för könsneutrala, med luckor med upphöjd panel, skåp i mörkt trä och ljust trägolv
Idéer för små vintage omklädningsrum för könsneutrala, med luckor med upphöjd panel, skåp i mörkt trä och ljust trägolv
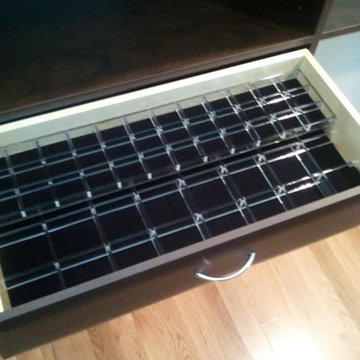
This master closet was very narrow. Designed in chocolate pear with oil-rubbed bronze rods and hardware, a few drawers, double hang, long hang, with lots of shelves.
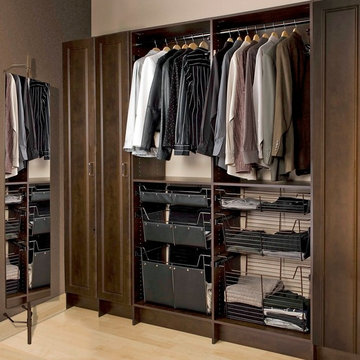
This streamlined men's closet in dark wood features shaker style cabinetry, and plenty of hanging and drawer storage
Idéer för att renovera en mellanstor funkis garderob för män, med skåp i mörkt trä, ljust trägolv och luckor med upphöjd panel
Idéer för att renovera en mellanstor funkis garderob för män, med skåp i mörkt trä, ljust trägolv och luckor med upphöjd panel
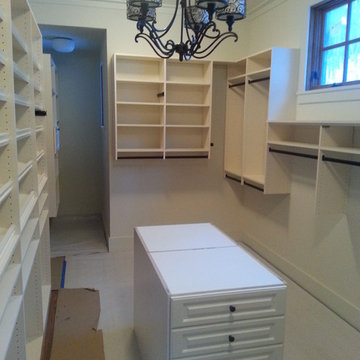
Idéer för stora vintage walk-in-closets för könsneutrala, med luckor med upphöjd panel, ljust trägolv och beige skåp
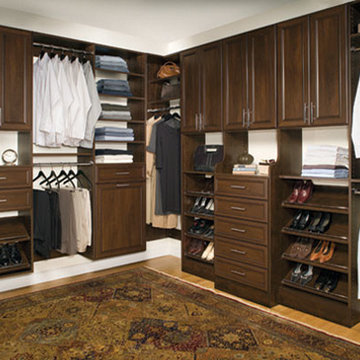
Inredning av ett klassiskt mellanstort walk-in-closet för könsneutrala, med luckor med upphöjd panel, skåp i mellenmörkt trä och ljust trägolv
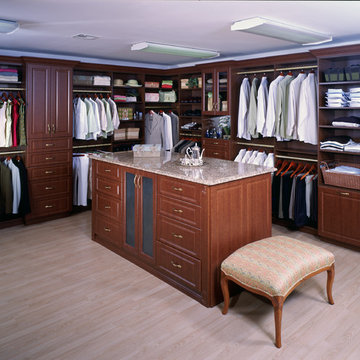
Closettec
Inspiration för ett stort vintage walk-in-closet för könsneutrala, med luckor med upphöjd panel, skåp i mörkt trä, ljust trägolv och beiget golv
Inspiration för ett stort vintage walk-in-closet för könsneutrala, med luckor med upphöjd panel, skåp i mörkt trä, ljust trägolv och beiget golv
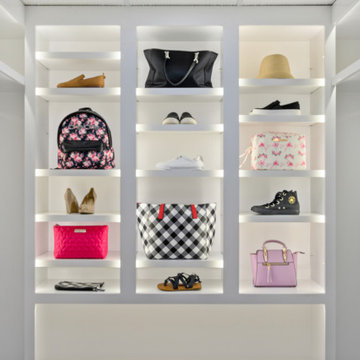
Idéer för ett stort modernt walk-in-closet för könsneutrala, med luckor med upphöjd panel, vita skåp, ljust trägolv och brunt golv
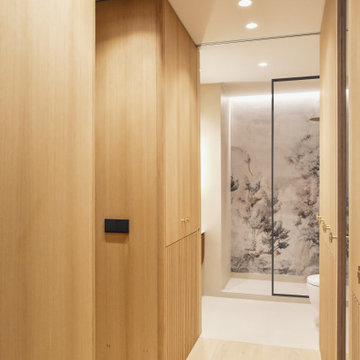
Inredning av en mellanstor garderob för kvinnor, med luckor med upphöjd panel, skåp i mellenmörkt trä, ljust trägolv och beiget golv
311 foton på garderob och förvaring, med luckor med upphöjd panel och ljust trägolv
7