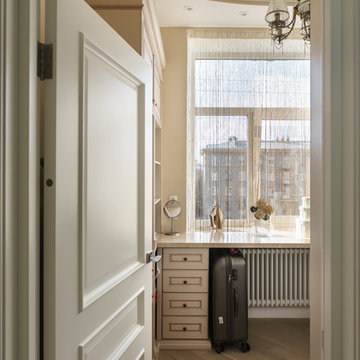287 foton på garderob och förvaring, med luckor med upphöjd panel och skåp i ljust trä
Sortera efter:
Budget
Sortera efter:Populärt i dag
101 - 120 av 287 foton
Artikel 1 av 3
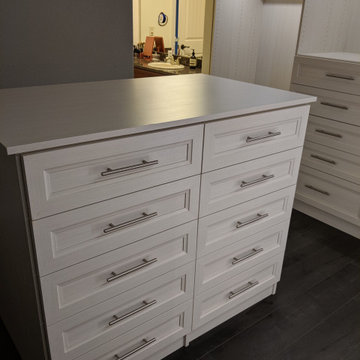
The island in this walk-in closet/dressing area was created to have drawers on one side and doors on the other. Drawers enabe customer to organize their clothes to be able to not have to stack many items on top of each other. If you don't see it, you forget about it. Door enable storage of larger items (suitcase, bags, etc) so that you can pack for a night or a week, without having to leave the space.
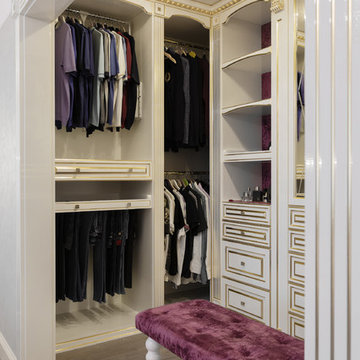
По всем вопросам Вас проконсультируют наши дизайнеры по телефонам:
8 968 913 07 25; 8 926 952 98 91;
Мебельная фабрика Gvarneri создает гардеробные комнаты (фото), разработанные строго по индивидуальным проектам. И это неудивительно, ведь каждая гардеробная встраивается в конкретное помещение, поэтому обязательно учитывается его размер, стилевое решение интерьера и пожелания хозяев относительно «начинки» конструкции.
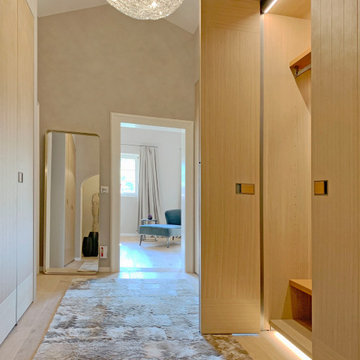
Beratung - Planung - Viasualisierung - Ausführung
Idéer för ett mellanstort modernt klädskåp för könsneutrala, med luckor med upphöjd panel, skåp i ljust trä, ljust trägolv och beiget golv
Idéer för ett mellanstort modernt klädskåp för könsneutrala, med luckor med upphöjd panel, skåp i ljust trä, ljust trägolv och beiget golv
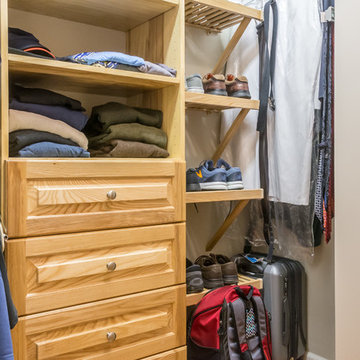
This East Asheville home was built in the 80s. The kitchen, master bathroom and master closet needed attention. We designed and rebuilt each space to the owners’ wishes. The kitchen features a space-saving pull-out base cabinet spice drawer. The master bath features a built-in storage bench, freestanding tub, and new shower. The master closet is outfitted with a full closet system.
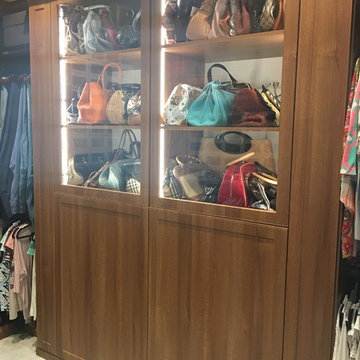
Inspiration för en mellanstor rustik garderob, med luckor med upphöjd panel, skåp i ljust trä, klinkergolv i keramik och beiget golv
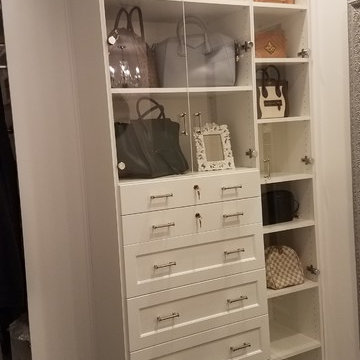
Inspiration för mellanstora moderna garderober, med luckor med upphöjd panel, skåp i ljust trä och mörkt trägolv
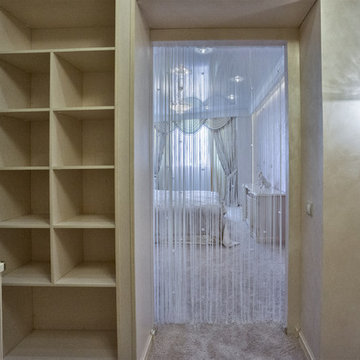
Bild på ett stort walk-in-closet för kvinnor, med luckor med upphöjd panel, skåp i ljust trä, heltäckningsmatta och beiget golv
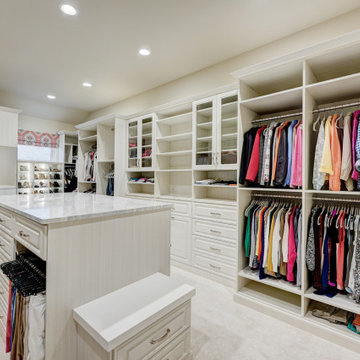
We created a very well thought out and custom designed closet for this designated large closet area. We created areas of full 24" depth and 14" depth for the perfect storage layout. Specific areas were given for shoe storage and folding as well. Many drawers, specific hanging for pants and hutch areas were designed for specific storage as well. We utilized tllt out laundry hampers, pullout pant racks, swivel out ironing boards along with pullout valet rods, belt racks and tie racks. The show stopper is our LED lit shoe shrine which showcases her nicer shoes.
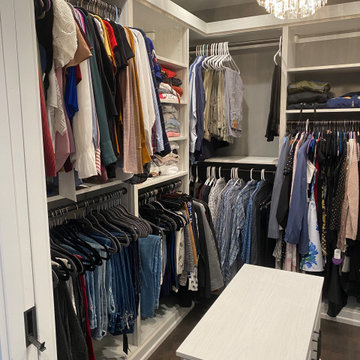
Walk-in Closet with LED lighting, an island, a dresser and 2 mirrors.
Foto på ett mellanstort walk-in-closet för könsneutrala, med luckor med upphöjd panel, skåp i ljust trä och mellanmörkt trägolv
Foto på ett mellanstort walk-in-closet för könsneutrala, med luckor med upphöjd panel, skåp i ljust trä och mellanmörkt trägolv
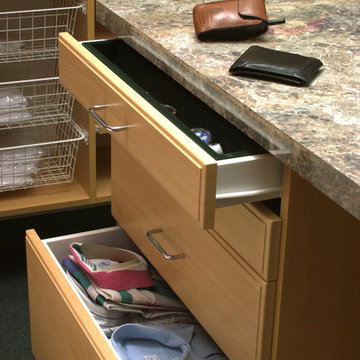
We design our Custom Closets for you and the way you live. Capacity can be increased two to three times and organization done in a way that makes everything easy to find. Enjoy the great benefits of a professionally designed closet.
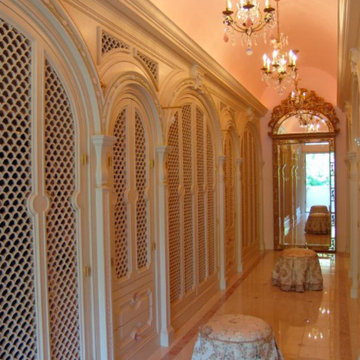
Inspiration för ett medelhavsstil omklädningsrum för kvinnor, med luckor med upphöjd panel, skåp i ljust trä och marmorgolv
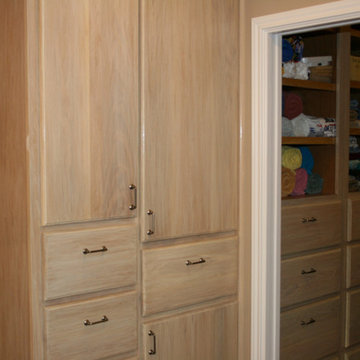
Idéer för ett mellanstort klassiskt walk-in-closet för könsneutrala, med luckor med upphöjd panel, skåp i ljust trä och heltäckningsmatta
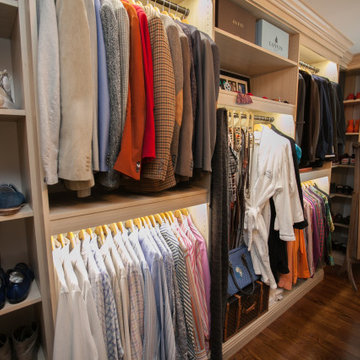
Inspiration för ett mellanstort vintage walk-in-closet för män, med luckor med upphöjd panel, skåp i ljust trä, mörkt trägolv och brunt golv
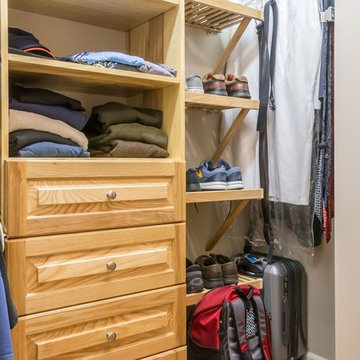
Inspiration för mellanstora moderna klädskåp för män, med luckor med upphöjd panel, skåp i ljust trä, ljust trägolv och brunt golv
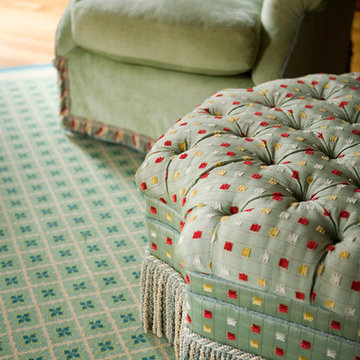
Heidi Pribell Interiors puts a fresh twist on classic design serving the major Boston metro area. By blending grandeur with bohemian flair, Heidi creates inviting interiors with an elegant and sophisticated appeal. Confident in mixing eras, style and color, she brings her expertise and love of antiques, art and objects to every project.
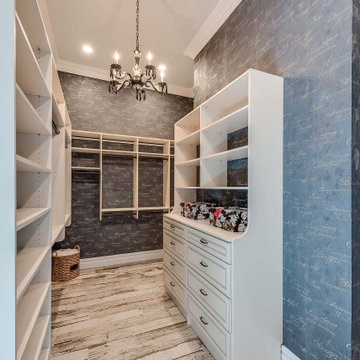
Inredning av ett klassiskt walk-in-closet för könsneutrala, med luckor med upphöjd panel, skåp i ljust trä, ljust trägolv och flerfärgat golv
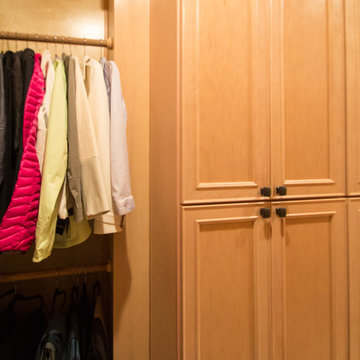
This closet project cleaned up a tight (but lengthy) closet space with gorgeous new cabinetry and maximized organization. The original space is housed inside of a true log home (same house as the gorgeous Evergreen Kitchen remodel we completed last year) and so the same challenges were present. Moreso than the kitchen, dealing with the logs was very difficult. The original closet had shelves and storage pieces attached to the logs, but over time the logs shifted and expanded, causing these shelving units to detach and break. Our plan for the new closet was to construct an independent framing structure to which the new cabinetry could be attached, preventing shifting and breaking over time. This reduced the overall depth of the clear closet space, but allowed for a multitude of gorgeous cabinet boxes to be integrated into the space where there was never true storage before. We shifted the depths of each cabinet moving down through the space to allow for as much walkable space as possible while still providing storage. With a mix of drawers, hanging bars, roll out trays, and open shelving, this closet is a true beauty with lots of storage opportunity!
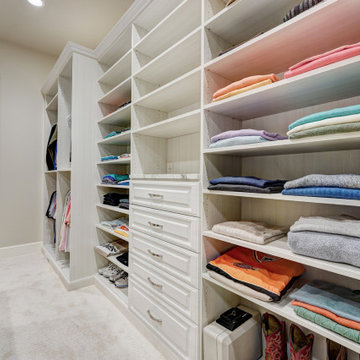
We created a very well thought out and custom designed closet for this designated large closet area. We created areas of full 24" depth and 14" depth for the perfect storage layout. Specific areas were given for shoe storage and folding as well. Many drawers, specific hanging for pants and hutch areas were designed for specific storage as well. We utilized tllt out laundry hampers, pullout pant racks, swivel out ironing boards along with pullout valet rods, belt racks and tie racks. The show stopper is our LED lit shoe shrine which showcases her nicer shoes.
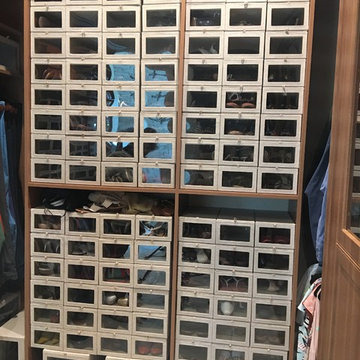
Inspiration för en mellanstor rustik garderob, med luckor med upphöjd panel, skåp i ljust trä, klinkergolv i keramik och beiget golv
287 foton på garderob och förvaring, med luckor med upphöjd panel och skåp i ljust trä
6
