287 foton på garderob och förvaring, med luckor med upphöjd panel och skåp i ljust trä
Sortera efter:
Budget
Sortera efter:Populärt i dag
161 - 180 av 287 foton
Artikel 1 av 3
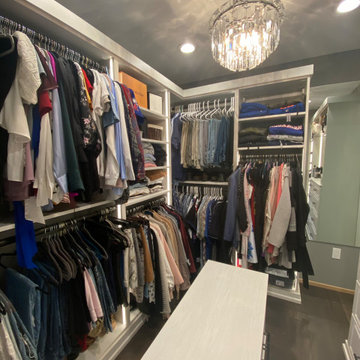
Walk-in Closet with LED lighting, an island, a dresser and 2 mirrors.
Bild på ett mellanstort walk-in-closet för könsneutrala, med luckor med upphöjd panel, skåp i ljust trä och mellanmörkt trägolv
Bild på ett mellanstort walk-in-closet för könsneutrala, med luckor med upphöjd panel, skåp i ljust trä och mellanmörkt trägolv
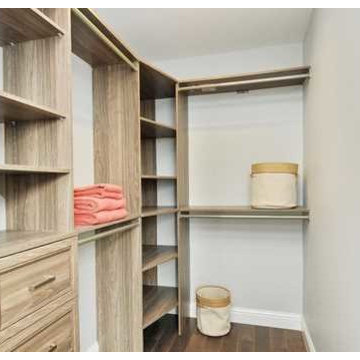
Inspiration för ett mellanstort funkis omklädningsrum för könsneutrala, med luckor med upphöjd panel, skåp i ljust trä och mörkt trägolv
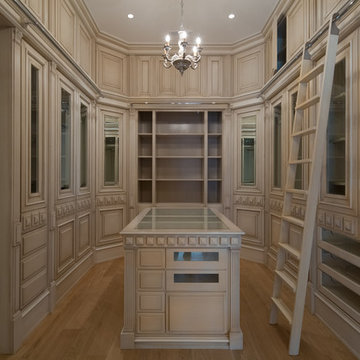
Архитектурная студия: Artechnology
Inspiration för klassiska walk-in-closets för kvinnor, med luckor med upphöjd panel, skåp i ljust trä, mellanmörkt trägolv och beiget golv
Inspiration för klassiska walk-in-closets för kvinnor, med luckor med upphöjd panel, skåp i ljust trä, mellanmörkt trägolv och beiget golv
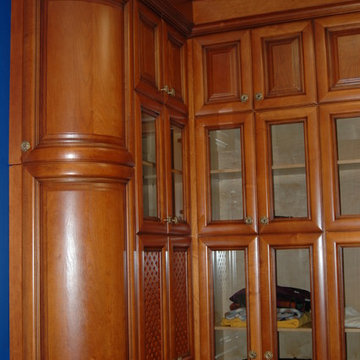
Foto på ett mellanstort vintage walk-in-closet för könsneutrala, med luckor med upphöjd panel, skåp i ljust trä, mörkt trägolv och brunt golv
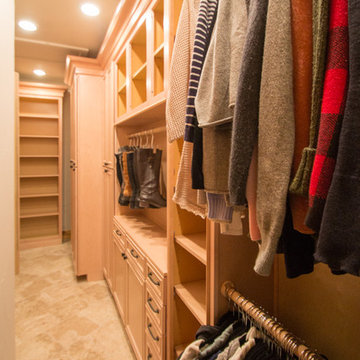
This closet project cleaned up a tight (but lengthy) closet space with gorgeous new cabinetry and maximized organization. The original space is housed inside of a true log home (same house as the gorgeous Evergreen Kitchen remodel we completed last year) and so the same challenges were present. Moreso than the kitchen, dealing with the logs was very difficult. The original closet had shelves and storage pieces attached to the logs, but over time the logs shifted and expanded, causing these shelving units to detach and break. Our plan for the new closet was to construct an independent framing structure to which the new cabinetry could be attached, preventing shifting and breaking over time. This reduced the overall depth of the clear closet space, but allowed for a multitude of gorgeous cabinet boxes to be integrated into the space where there was never true storage before. We shifted the depths of each cabinet moving down through the space to allow for as much walkable space as possible while still providing storage. With a mix of drawers, hanging bars, roll out trays, and open shelving, this closet is a true beauty with lots of storage opportunity!
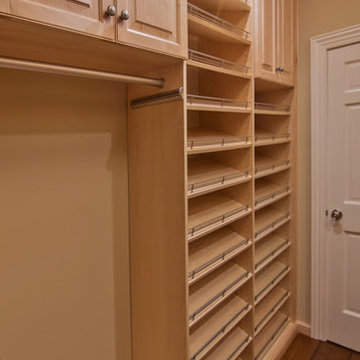
Exempel på ett mellanstort klassiskt walk-in-closet, med luckor med upphöjd panel, skåp i ljust trä och mörkt trägolv
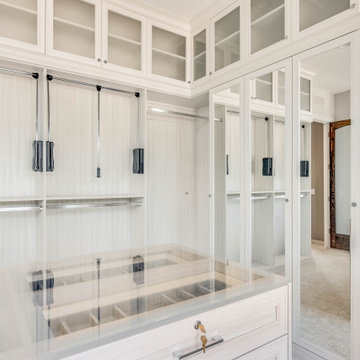
Idéer för stora vintage walk-in-closets för kvinnor, med luckor med upphöjd panel, skåp i ljust trä och heltäckningsmatta
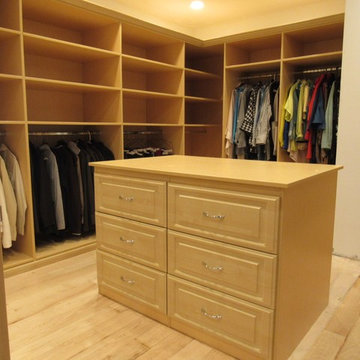
Inspiration för stora klassiska walk-in-closets för könsneutrala, med luckor med upphöjd panel, skåp i ljust trä, ljust trägolv och brunt golv
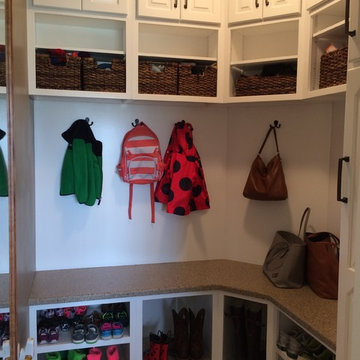
Klassisk inredning av ett mellanstort walk-in-closet för könsneutrala, med luckor med upphöjd panel, skåp i ljust trä och klinkergolv i terrakotta
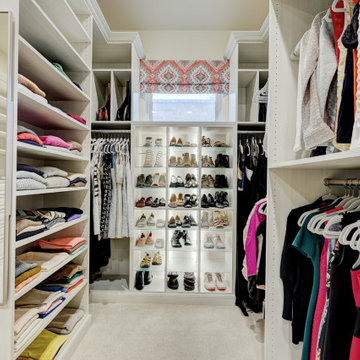
We created a very well thought out and custom designed closet for this designated large closet area. We created areas of full 24" depth and 14" depth for the perfect storage layout. Specific areas were given for shoe storage and folding as well. Many drawers, specific hanging for pants and hutch areas were designed for specific storage as well. We utilized tllt out laundry hampers, pullout pant racks, swivel out ironing boards along with pullout valet rods, belt racks and tie racks. The show stopper is our LED lit shoe shrine which showcases her nicer shoes.
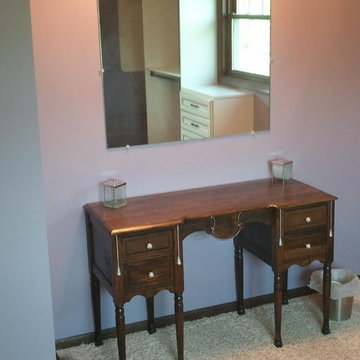
This bedroom with two windows, a door and a small reach-in closet was turned into a master closet. Complete with double hang, shoe shelves and a base cabinet dedicated for jewelry with custom made trays in each drawer. Some chrome baskets and other accessories were also added.
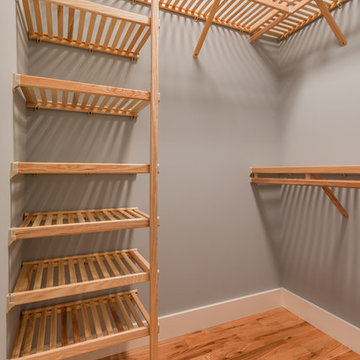
Inspiration för ett mellanstort amerikanskt walk-in-closet för könsneutrala, med luckor med upphöjd panel, skåp i ljust trä och mörkt trägolv
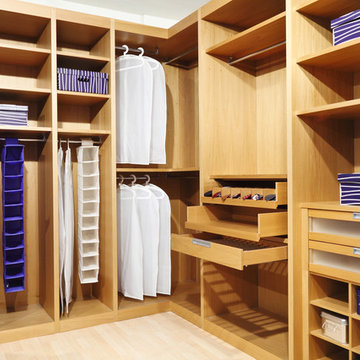
Idéer för att renovera ett stort vintage walk-in-closet för män, med luckor med upphöjd panel, skåp i ljust trä och mellanmörkt trägolv
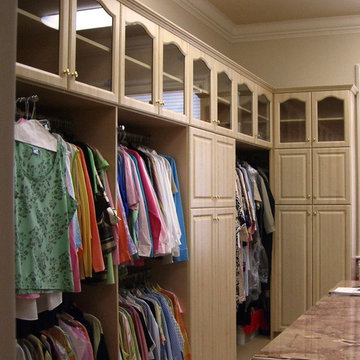
Bild på ett stort vintage walk-in-closet för könsneutrala, med luckor med upphöjd panel, skåp i ljust trä och heltäckningsmatta
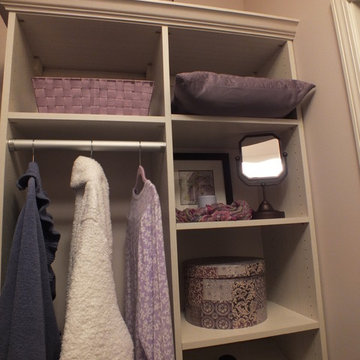
This medium size walk in closet has a built in hutch, lots of hanging and shelves for foldables and s shoes. The raised panel drawer fronts and crown molding add a nice upscale touch to this closet.
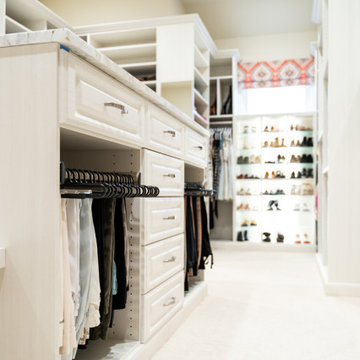
We created a very well thought out and custom designed closet for this designated large closet area. We created areas of full 24" depth and 14" depth for the perfect storage layout. Specific areas were given for shoe storage and folding as well. Many drawers, specific hanging for pants and hutch areas were designed for specific storage as well. We utilized tllt out laundry hampers, pullout pant racks, swivel out ironing boards along with pullout valet rods, belt racks and tie racks. The show stopper is our LED lit shoe shrine which showcases her nicer shoes.
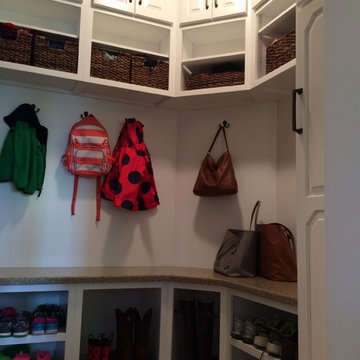
Idéer för att renovera ett mellanstort vintage walk-in-closet för könsneutrala, med luckor med upphöjd panel, skåp i ljust trä och klinkergolv i terrakotta
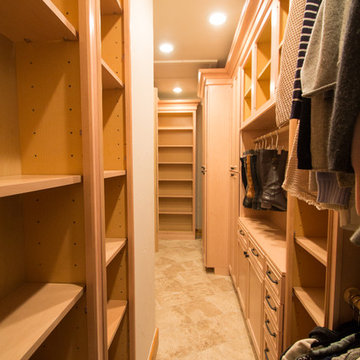
This closet project cleaned up a tight (but lengthy) closet space with gorgeous new cabinetry and maximized organization. The original space is housed inside of a true log home (same house as the gorgeous Evergreen Kitchen remodel we completed last year) and so the same challenges were present. Moreso than the kitchen, dealing with the logs was very difficult. The original closet had shelves and storage pieces attached to the logs, but over time the logs shifted and expanded, causing these shelving units to detach and break. Our plan for the new closet was to construct an independent framing structure to which the new cabinetry could be attached, preventing shifting and breaking over time. This reduced the overall depth of the clear closet space, but allowed for a multitude of gorgeous cabinet boxes to be integrated into the space where there was never true storage before. We shifted the depths of each cabinet moving down through the space to allow for as much walkable space as possible while still providing storage. With a mix of drawers, hanging bars, roll out trays, and open shelving, this closet is a true beauty with lots of storage opportunity!
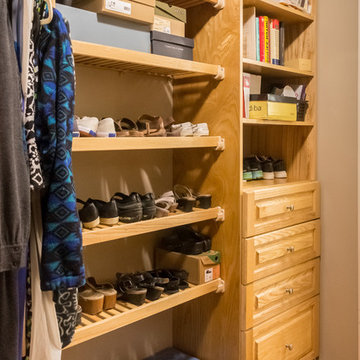
This East Asheville home was built in the 80s. The kitchen, master bathroom and master closet needed attention. We designed and rebuilt each space to the owners’ wishes. The kitchen features a space-saving pull-out base cabinet spice drawer. The master bath features a built-in storage bench, freestanding tub, and new shower. The master closet is outfitted with a full closet system.
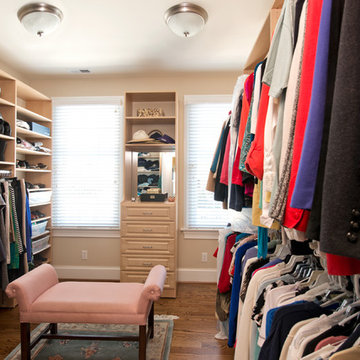
Michael Pennello
Klassisk inredning av ett stort omklädningsrum för kvinnor, med luckor med upphöjd panel, skåp i ljust trä, mörkt trägolv och brunt golv
Klassisk inredning av ett stort omklädningsrum för kvinnor, med luckor med upphöjd panel, skåp i ljust trä, mörkt trägolv och brunt golv
287 foton på garderob och förvaring, med luckor med upphöjd panel och skåp i ljust trä
9