979 foton på garderob och förvaring, med luckor med upphöjd panel
Sortera efter:
Budget
Sortera efter:Populärt i dag
121 - 140 av 979 foton
Artikel 1 av 3
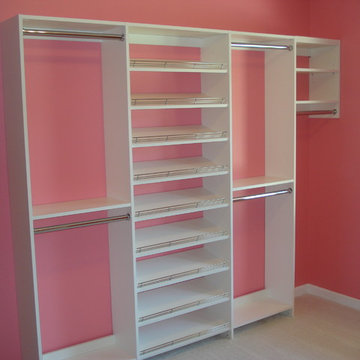
The Closet was created for a 14 year old girl who had an extra bedroom attached to her bedroom. The new "Dream Closet" used the whole bedroom! Photo - John Plake, Owner HSS
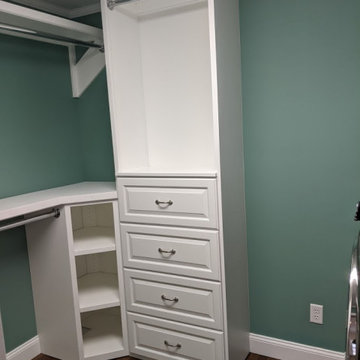
This lovely custom closet design adds tons of storage space to a small walk-in. The corner units make good use of otherwise wasted space.
Foto på ett litet funkis walk-in-closet, med luckor med upphöjd panel, vita skåp, mörkt trägolv och brunt golv
Foto på ett litet funkis walk-in-closet, med luckor med upphöjd panel, vita skåp, mörkt trägolv och brunt golv
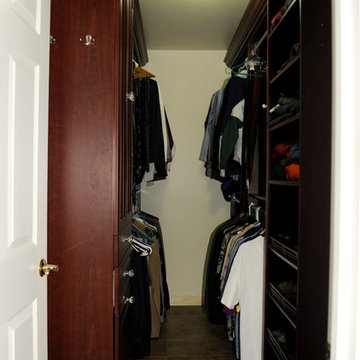
Inspiration för ett mellanstort vintage walk-in-closet för könsneutrala, med luckor med upphöjd panel och bruna skåp
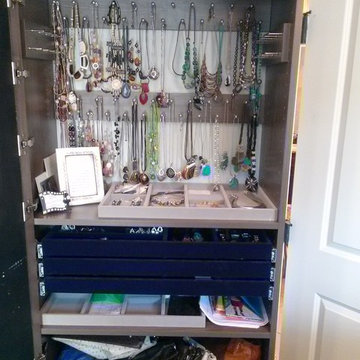
This is a 13 foot wide by 12 foot deep walk in closet that was completely gutted, repainted and redone. The island in the center is 60" wide by 30" deep.
This picture shows the dedicated jewelry cabinet. It is 30" wide with three pull out padded jewelry trays. Custom pegs above for holding necklaces. Purse storage below. Custom full length mirror from customer is mounted to door.
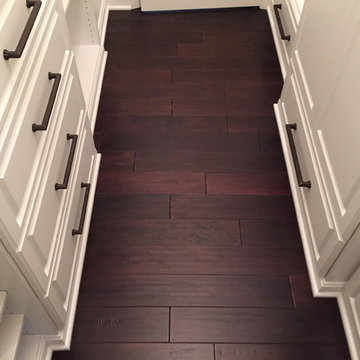
Jessica Earley-Oberrecht
Idéer för små vintage walk-in-closets för könsneutrala, med luckor med upphöjd panel, vita skåp och mörkt trägolv
Idéer för små vintage walk-in-closets för könsneutrala, med luckor med upphöjd panel, vita skåp och mörkt trägolv
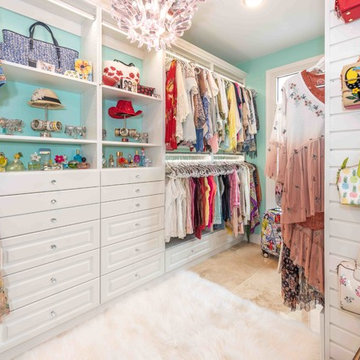
Idéer för ett stort modernt walk-in-closet för kvinnor, med luckor med upphöjd panel och vita skåp
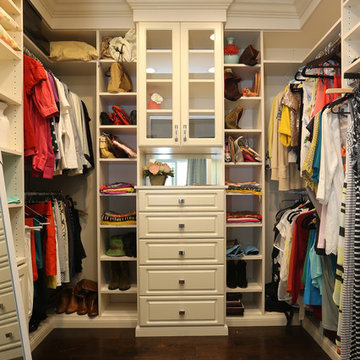
Our homeowner approached us first in order to remodel her master suite. Her shower was leaking and she wanted to turn 2 separate closets into one enviable walk in closet. This homeowners projects have been completed in multiple phases. The second phase was focused on the kitchen, laundry room and converting the dining room to an office. View before and after images of the project here:
http://www.houzz.com/discussions/4412085/m=23/dining-room-turned-office-in-los-angeles-ca
https://www.houzz.com/discussions/4425079/m=23/laundry-room-refresh-in-la
https://www.houzz.com/discussions/4440223/m=23/banquette-driven-kitchen-remodel-in-la
We feel fortunate that she has such great taste and furnished her home so well!
Bedroom: The art on the wall is a piece that the homeowner brought back from a trip to France. The room feels luxe and romantic.
Walk in Closet: The walk in closet features built in cabinetry including glass doored cabinets. It offer shoe storage, purse storage and even linens. The walk in closet has recessed lighting.
Master Bathroom: The master bathroom offers a make-up desk and plenty of lights and mirrors! Utilizing both pendant and recessed lighting, the bathroom feels bright and white even though it is a combination of white and beige. The white shaker cabinets are contrasted by a dark granite countertop. Favoring a large shower over a tub we were able to include a large niche for storage. The tile and floor are both limestone.
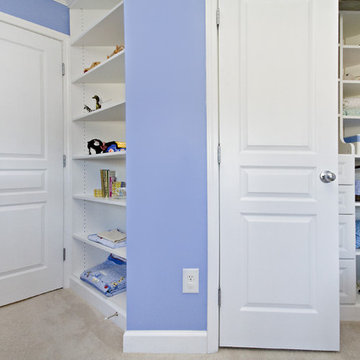
A wonderful client of ours contacted us one day to say she was having her first child and needed help with a storage problem. The problem was a strange angled closet in her new baby's room. More drawer space, hanging space, and shelving were all needed, along with space for all those wonderful new toys. This closet remodel solved all these concerns and created a wonderful way to display books, toys, games, and all those beautiful new baby clothes. A stunning additional to any baby's room, this build-out fits with the deep blues and dark stained furniture of the space.
copyright 2011 marilyn peryer photography
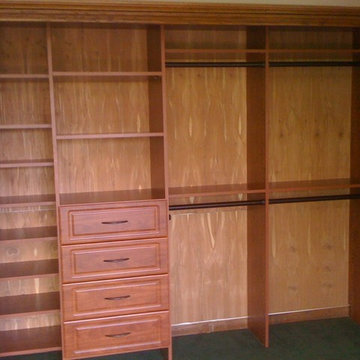
Tailored Living makes the most of your reach-in closets. You don't need to live with just a shelf and pole. We can add more shelves, more hanging, and more space with our custom designs.
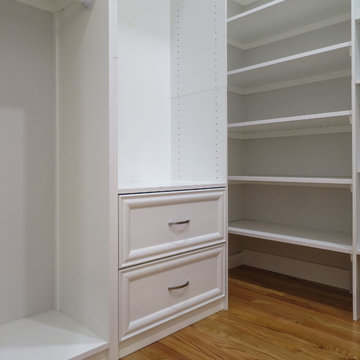
Irene Samson
Foto på ett mellanstort vintage walk-in-closet, med klinkergolv i porslin, beiget golv, luckor med upphöjd panel och vita skåp
Foto på ett mellanstort vintage walk-in-closet, med klinkergolv i porslin, beiget golv, luckor med upphöjd panel och vita skåp
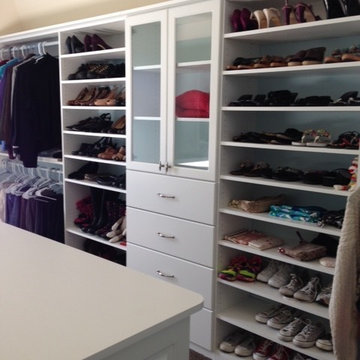
This walk-in closet in Milton was completed in white melamine with a combination of frosted glass doors, flat drawer fronts, raised panel door fronts, lots of shelving for shoes and brushed chrome hardware. An island in the middle of the room offers additional storage space drawers and a bench with hidden storage underneath.
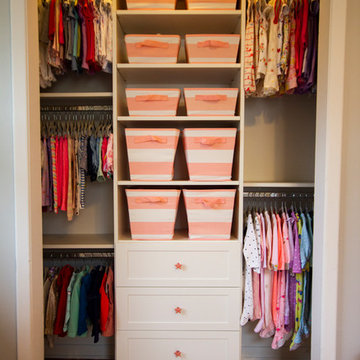
Perfect nursery closet for your new addition to the family. This design features double hanging, also triple hanging which is very popular for a nursery closet. As your child grows you will enjoy the flexibility of your Bella Systems Closet. The triple hang can later be reconfigured as needed, perhaps to anther double hang or a long hanging section.
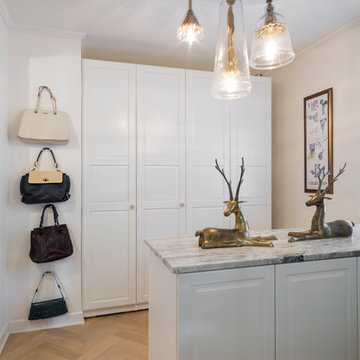
White oak herringbone flooring and IKEA paneled cabinetry creates a luxurious master closet on a minimum budget
Eklektisk inredning av ett mellanstort walk-in-closet för kvinnor, med luckor med upphöjd panel, vita skåp och ljust trägolv
Eklektisk inredning av ett mellanstort walk-in-closet för kvinnor, med luckor med upphöjd panel, vita skåp och ljust trägolv
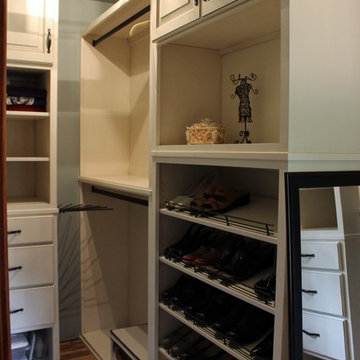
This walk-in closet wasn't making the cut for my clients. They basically had enough room, but it wasn't laid out well. I met with them and discussed what wasn't working in the space. I created a 3D design to show them how their space COULD look. After making a few changes, my cabinet maker built the cabinets and shelving for their new closet. A few Rev-a-Shelf accessories as well as new flooring and light fixtures, and their master closet is now beautiful and functional. It feels like you're standing in a boutique!
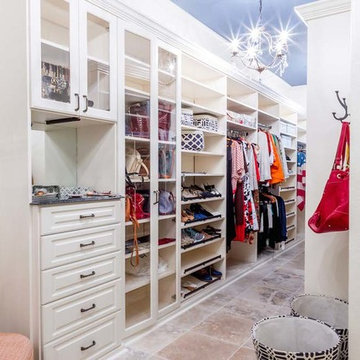
White melamine with RTF drawer fronts transform this white closet into a high end style without the price tag. Adjustable shelves allow the configuration to be changed as the wardrobe changes. Doors with glass are added to protect designer handbags and slanted shoe shelves display shoes. Designed by Closet Factory Houston.
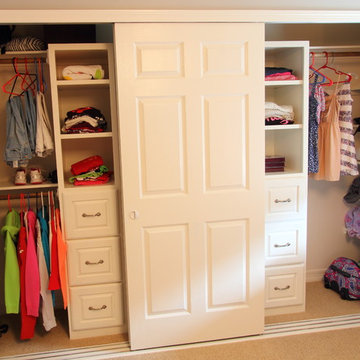
Photo Credit: Harry Durham
Bild på ett mellanstort vintage klädskåp för kvinnor, med luckor med upphöjd panel, vita skåp och heltäckningsmatta
Bild på ett mellanstort vintage klädskåp för kvinnor, med luckor med upphöjd panel, vita skåp och heltäckningsmatta
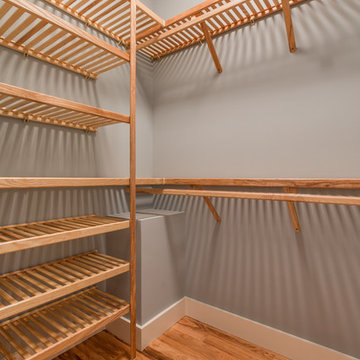
Idéer för mellanstora amerikanska walk-in-closets för könsneutrala, med luckor med upphöjd panel, skåp i ljust trä och mörkt trägolv
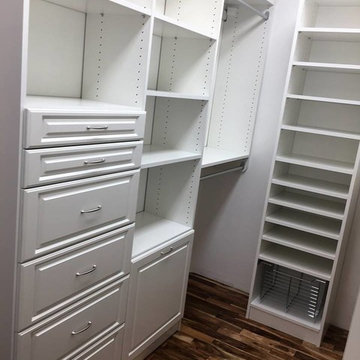
Bild på ett mellanstort vintage walk-in-closet för könsneutrala, med luckor med upphöjd panel, vita skåp, mörkt trägolv och brunt golv
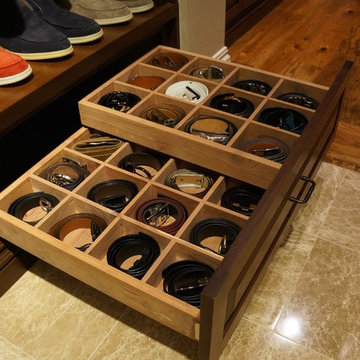
Sliding belt storage
Inspiration för små klassiska walk-in-closets för könsneutrala, med luckor med upphöjd panel, skåp i mörkt trä och marmorgolv
Inspiration för små klassiska walk-in-closets för könsneutrala, med luckor med upphöjd panel, skåp i mörkt trä och marmorgolv
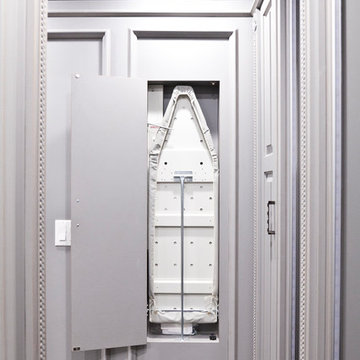
Inspiration för mellanstora klassiska walk-in-closets för könsneutrala, med luckor med upphöjd panel, bruna skåp och heltäckningsmatta
979 foton på garderob och förvaring, med luckor med upphöjd panel
7