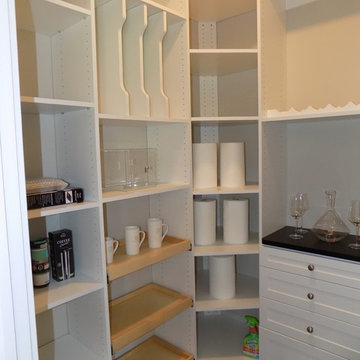979 foton på garderob och förvaring, med luckor med upphöjd panel
Sortera efter:
Budget
Sortera efter:Populärt i dag
161 - 180 av 979 foton
Artikel 1 av 3
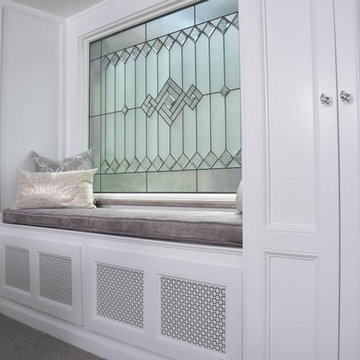
Anne Buskirk, Collaboration with DB Interiors, window by Designer Glass Solutions
Idéer för att renovera ett stort vintage walk-in-closet för kvinnor, med luckor med upphöjd panel, vita skåp och heltäckningsmatta
Idéer för att renovera ett stort vintage walk-in-closet för kvinnor, med luckor med upphöjd panel, vita skåp och heltäckningsmatta
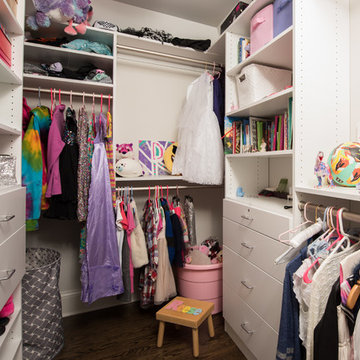
Kid's Closet with plenty of shelving and storage
Klassisk inredning av ett mellanstort walk-in-closet för kvinnor, med luckor med upphöjd panel, vita skåp, heltäckningsmatta och beiget golv
Klassisk inredning av ett mellanstort walk-in-closet för kvinnor, med luckor med upphöjd panel, vita skåp, heltäckningsmatta och beiget golv
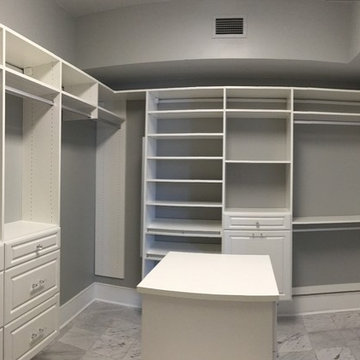
Inredning av ett klassiskt mycket stort walk-in-closet för könsneutrala, med luckor med upphöjd panel, vita skåp och marmorgolv
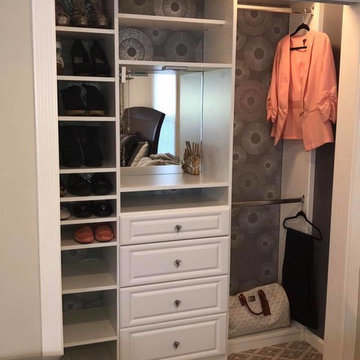
Before: This closet didn't function well for the client, completely unorganized and hard to find anything.
Now, its a work of art! We removed the old system and put a whimsical wallpaper on the back wall. Beautiful clean white melamine system with raised panel drawer faces. This closet now functions perfectly for her inventory.
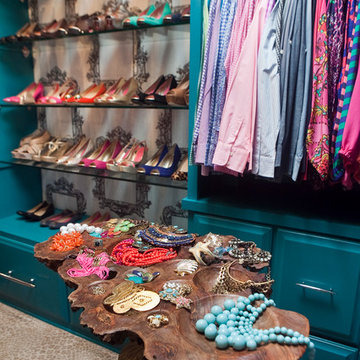
Timeless Memories Photography
Idéer för små eklektiska omklädningsrum för kvinnor, med luckor med upphöjd panel, blå skåp och heltäckningsmatta
Idéer för små eklektiska omklädningsrum för kvinnor, med luckor med upphöjd panel, blå skåp och heltäckningsmatta
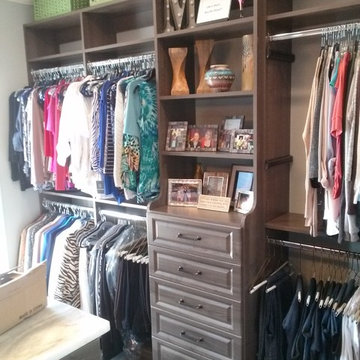
This is a 13 foot wide by 12 foot deep walk in closet that was completely gutted, repainted and redone. The island in the center is 60" wide by 30" deep.
This picture shows a center hutch drawer unit with hanging on either side.
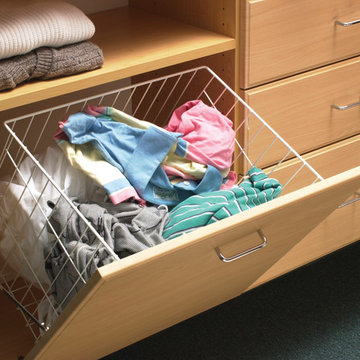
Inspiration för ett mellanstort vintage walk-in-closet för könsneutrala, med luckor med upphöjd panel, skåp i ljust trä, heltäckningsmatta och brunt golv
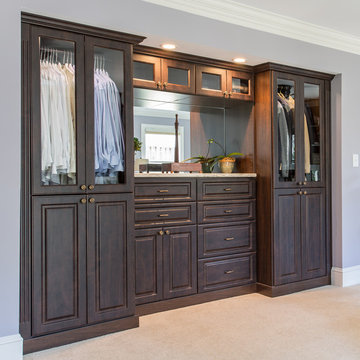
Photographer: Bob Fortner
Idéer för att renovera ett mellanstort vintage omklädningsrum för män, med luckor med upphöjd panel, skåp i mörkt trä och heltäckningsmatta
Idéer för att renovera ett mellanstort vintage omklädningsrum för män, med luckor med upphöjd panel, skåp i mörkt trä och heltäckningsmatta
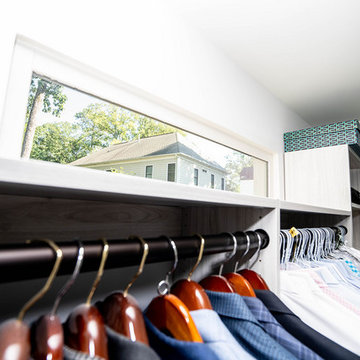
Bild på ett mellanstort funkis walk-in-closet för könsneutrala, med luckor med upphöjd panel, skåp i ljust trä, mellanmörkt trägolv och brunt golv
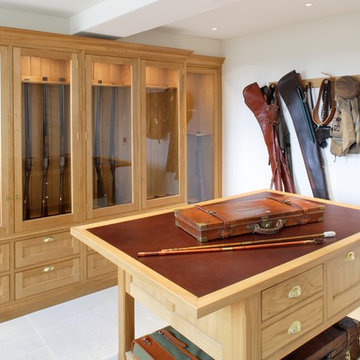
A bespoke gun room designed for an English country house in oak.
Exempel på en mellanstor klassisk garderob, med luckor med upphöjd panel, skåp i mellenmörkt trä och kalkstensgolv
Exempel på en mellanstor klassisk garderob, med luckor med upphöjd panel, skåp i mellenmörkt trä och kalkstensgolv
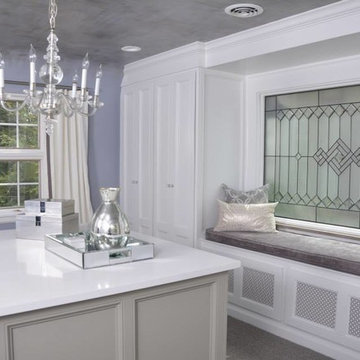
Anne Buskirk, Collaboration with DB Interiors, window by Designer Glass Solutions
Bild på ett stort vintage walk-in-closet för kvinnor, med luckor med upphöjd panel, vita skåp och heltäckningsmatta
Bild på ett stort vintage walk-in-closet för kvinnor, med luckor med upphöjd panel, vita skåp och heltäckningsmatta
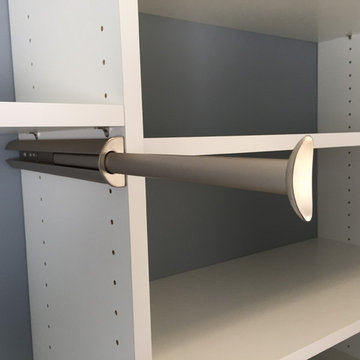
Sliding valet rod!
Exempel på ett mellanstort modernt walk-in-closet för könsneutrala, med luckor med upphöjd panel, vita skåp och heltäckningsmatta
Exempel på ett mellanstort modernt walk-in-closet för könsneutrala, med luckor med upphöjd panel, vita skåp och heltäckningsmatta
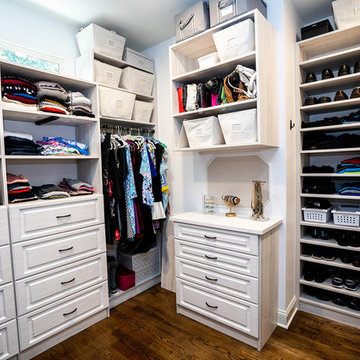
Inspiration för mellanstora moderna walk-in-closets för könsneutrala, med luckor med upphöjd panel, skåp i ljust trä, mellanmörkt trägolv och brunt golv
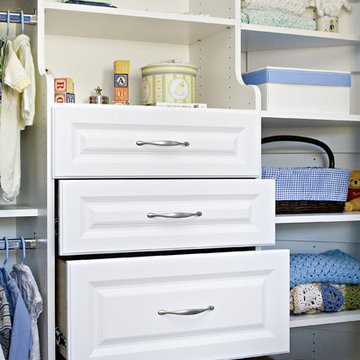
A wonderful client of ours contacted us one day to say she was having her first child and needed help with a storage problem. The problem was a strange angled closet in her new baby's room. More drawer space, hanging space, and shelving were all needed, along with space for all those wonderful new toys. This closet remodel solved all these concerns and created a wonderful way to display books, toys, games, and all those beautiful new baby clothes. A stunning additional to any baby's room, this build-out fits with the deep blues and dark stained furniture of the space.
copyright 2011 marilyn peryer photography
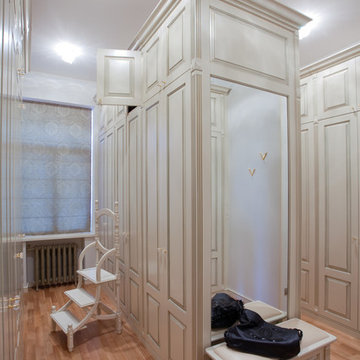
Inspiration för ett stort vintage omklädningsrum för könsneutrala, med luckor med upphöjd panel, vita skåp och mellanmörkt trägolv
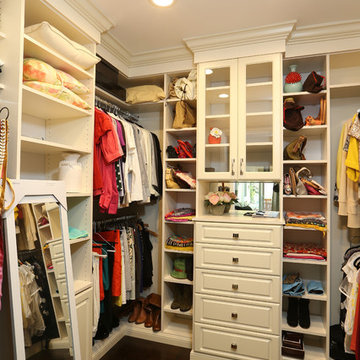
Our homeowner approached us first in order to remodel her master suite. Her shower was leaking and she wanted to turn 2 separate closets into one enviable walk in closet. This homeowners projects have been completed in multiple phases. The second phase was focused on the kitchen, laundry room and converting the dining room to an office. View before and after images of the project here:
http://www.houzz.com/discussions/4412085/m=23/dining-room-turned-office-in-los-angeles-ca
https://www.houzz.com/discussions/4425079/m=23/laundry-room-refresh-in-la
https://www.houzz.com/discussions/4440223/m=23/banquette-driven-kitchen-remodel-in-la
We feel fortunate that she has such great taste and furnished her home so well!
Bedroom: The art on the wall is a piece that the homeowner brought back from a trip to France. The room feels luxe and romantic.
Walk in Closet: The walk in closet features built in cabinetry including glass doored cabinets. It offer shoe storage, purse storage and even linens. The walk in closet has recessed lighting.
Master Bathroom: The master bathroom offers a make-up desk and plenty of lights and mirrors! Utilizing both pendant and recessed lighting, the bathroom feels bright and white even though it is a combination of white and beige. The white shaker cabinets are contrasted by a dark granite countertop. Favoring a large shower over a tub we were able to include a large niche for storage. The tile and floor are both limestone.
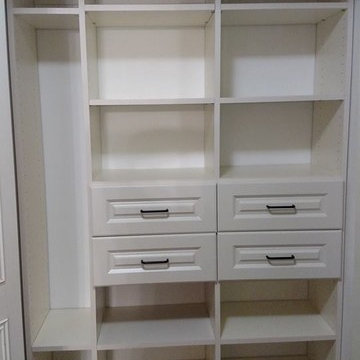
reach in entry closet used for supply storage. four 18 inch wide drawers with adjustable shelving.
Bild på ett litet funkis klädskåp, med luckor med upphöjd panel och beige skåp
Bild på ett litet funkis klädskåp, med luckor med upphöjd panel och beige skåp
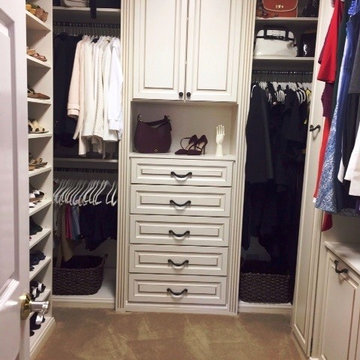
This 8'x9' walk in closet is filled with usable storage options: double hang and long hang sections, shoe and purse storage, valet and belt rods, tilt out hamper, pull out floor to ceiling accessory cabinet, open shelving and drawer space.
Extra large base and crown with fluted moulding provide a complete built in appearance.
Closet designed in glazed ivory melamine with oil rubbed bronze hardware.
Designed by Donna Siben for Closet Organizing Systems
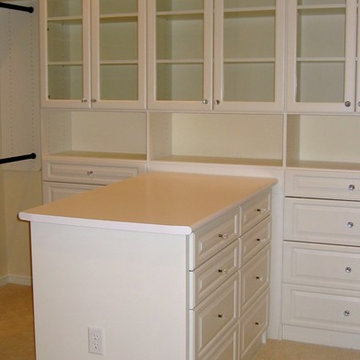
Walk-in closet peninsula in white finish with raised panel drawer fronts, glass insert doors and crown molding.
Foto på ett stort vintage walk-in-closet för könsneutrala, med luckor med upphöjd panel, vita skåp, heltäckningsmatta och beiget golv
Foto på ett stort vintage walk-in-closet för könsneutrala, med luckor med upphöjd panel, vita skåp, heltäckningsmatta och beiget golv
979 foton på garderob och förvaring, med luckor med upphöjd panel
9
