672 foton på garderob och förvaring, med luckor med upphöjd panel
Sortera efter:
Budget
Sortera efter:Populärt i dag
41 - 60 av 672 foton
Artikel 1 av 3
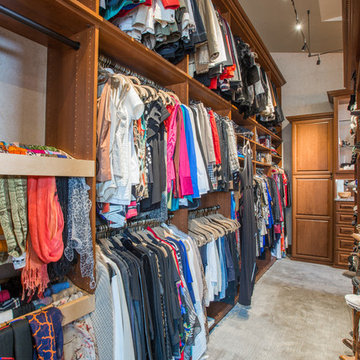
This beautiful closet is part of a new construction build with Comito Building and Design. The room is approx 16' x 16' with ceiling over 14' in some areas. This allowed us to do triple hang with pull down rods to maximize storage. We created a "showcase" for treasured items in a lighted cabinet with glass doors and glass shelves. Even CInderella couldn't have asked more from her Prince Charming!
Photographed by Libbie Martin
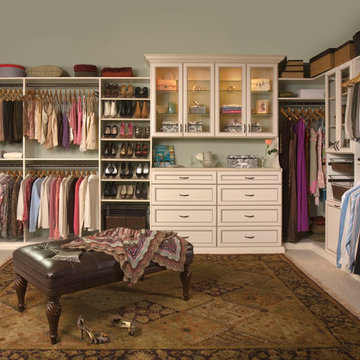
Walk-in closet in antique white finish with oil rubbed bronze hardware
Idéer för ett mycket stort klassiskt walk-in-closet för könsneutrala, med luckor med upphöjd panel, vita skåp, heltäckningsmatta och vitt golv
Idéer för ett mycket stort klassiskt walk-in-closet för könsneutrala, med luckor med upphöjd panel, vita skåp, heltäckningsmatta och vitt golv
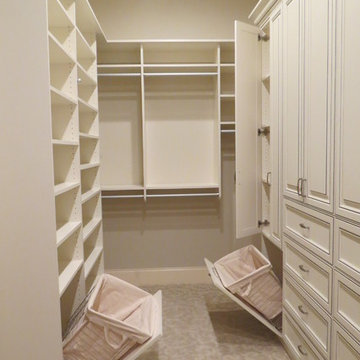
Walk In Closet in Antique White with Van Dyke glaze doors. This customer opted to add doors to most of the shelves to make conceal everything and maintain a classy, clean look. The closet features laundry hampers, lots of drawers, shoe shelves, and a wall of custom cabinets that looks amazing! The Van Dyke glaze compliments the style of the home and adds elegance to the space.
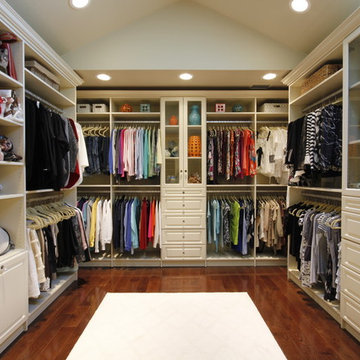
Idéer för att renovera ett stort vintage walk-in-closet för könsneutrala, med luckor med upphöjd panel, vita skåp och mörkt trägolv
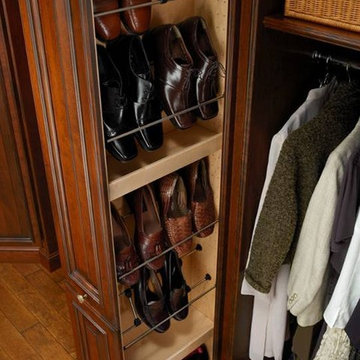
Tall pull-out tower with partition offset; storage for his shoes. To the right there is short hanging storage along with shelving for wicker baskets. All cabinets are Wood-Mode 84 featuring the Barcelona Raised door style on Cherry with an Esquire finish.
Wood-Mode Promotional Pictures, all rights reserved
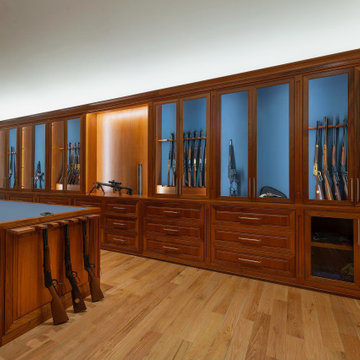
This is a hunting enthusiast's dream! This gunroom is made of African Mahogany with built-in floor-to-ceiling and a two-sided island for extra storage. Custom-made gun racks provide great vertical storage for rifles. Leather lines the back of several boxes.
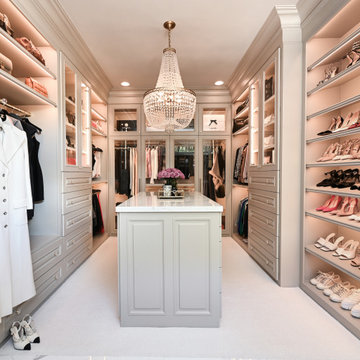
Bild på ett stort vintage walk-in-closet för kvinnor, med luckor med upphöjd panel, beige skåp, heltäckningsmatta och beiget golv
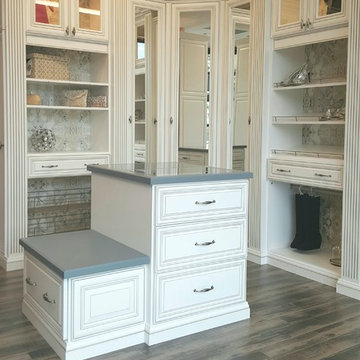
Designed by Michelle Langley. Fabricatef/Installed by Closet Factory DC.
White with Grey Glazing.
Exempel på ett mellanstort klassiskt omklädningsrum för kvinnor, med luckor med upphöjd panel, vita skåp och mellanmörkt trägolv
Exempel på ett mellanstort klassiskt omklädningsrum för kvinnor, med luckor med upphöjd panel, vita skåp och mellanmörkt trägolv
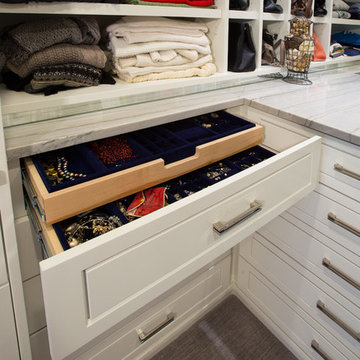
Greg Hadley
Idéer för ett stort modernt walk-in-closet för kvinnor, med luckor med upphöjd panel, vita skåp och heltäckningsmatta
Idéer för ett stort modernt walk-in-closet för kvinnor, med luckor med upphöjd panel, vita skåp och heltäckningsmatta
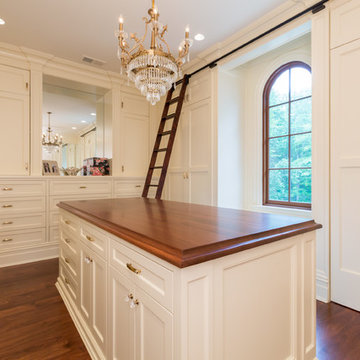
Sean Shanahan Photography
Idéer för att renovera ett stort vintage walk-in-closet för kvinnor, med luckor med upphöjd panel, vita skåp och mellanmörkt trägolv
Idéer för att renovera ett stort vintage walk-in-closet för kvinnor, med luckor med upphöjd panel, vita skåp och mellanmörkt trägolv
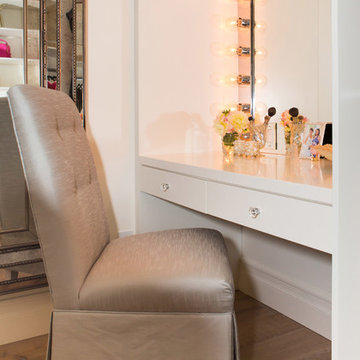
Lori Dennis Interior Design
SoCal Contractor Construction
Erika Bierman Photography
Bild på ett stort medelhavsstil walk-in-closet för kvinnor, med luckor med upphöjd panel, vita skåp och mellanmörkt trägolv
Bild på ett stort medelhavsstil walk-in-closet för kvinnor, med luckor med upphöjd panel, vita skåp och mellanmörkt trägolv
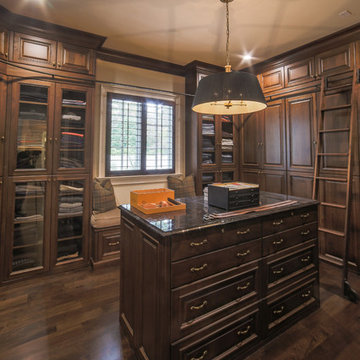
The gentleman's closet contains walnut, raised panel cabinets that reach to the ceiling, customized by the home owner not only to hold clothing and accessories, but to also look like a fine clothier. A drum-style Baker chandelier hangs over the island, and recessed LED lights are designed to come on when the doors are opened. A rolling brass ladder circles the room so that lesser used items can be reached on the upper cabinets. Ralph Lauren wool plaid wool pillows and mohair seat adorn the bench under the window. The plantation shuts are painted in a masculine color to compliment the room.
Designed by Melodie Durham of Durham Designs & Consulting, LLC. Photo by Livengood Photographs [www.livengoodphotographs.com/design].
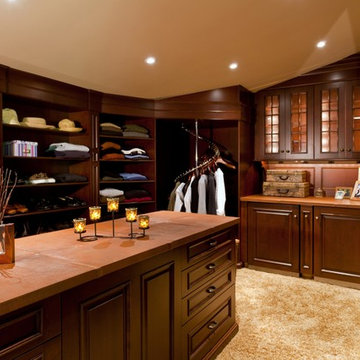
Designer: Cameron Snyder & Judy Whalen; Photography: Dan Cutrona
Inredning av ett klassiskt mycket stort omklädningsrum för könsneutrala, med luckor med upphöjd panel, skåp i mörkt trä och heltäckningsmatta
Inredning av ett klassiskt mycket stort omklädningsrum för könsneutrala, med luckor med upphöjd panel, skåp i mörkt trä och heltäckningsmatta
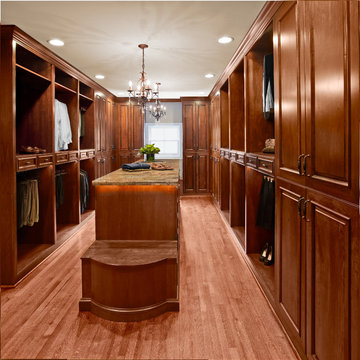
Keechi Creek Builders
Exempel på ett stort klassiskt walk-in-closet för könsneutrala, med luckor med upphöjd panel, skåp i mörkt trä och mellanmörkt trägolv
Exempel på ett stort klassiskt walk-in-closet för könsneutrala, med luckor med upphöjd panel, skåp i mörkt trä och mellanmörkt trägolv
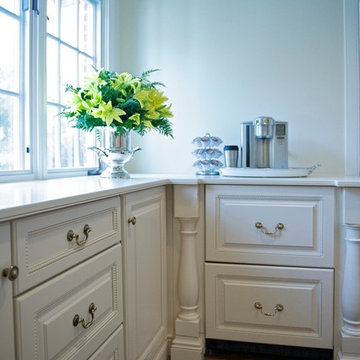
Idéer för mycket stora vintage walk-in-closets för kvinnor, med luckor med upphöjd panel, vita skåp och ljust trägolv
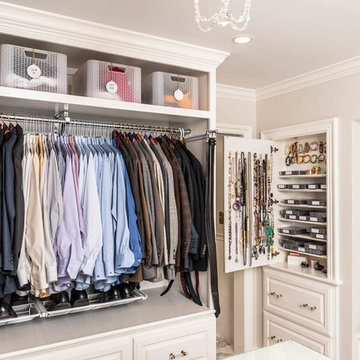
Exempel på ett stort klassiskt walk-in-closet för könsneutrala, med luckor med upphöjd panel, vita skåp och heltäckningsmatta
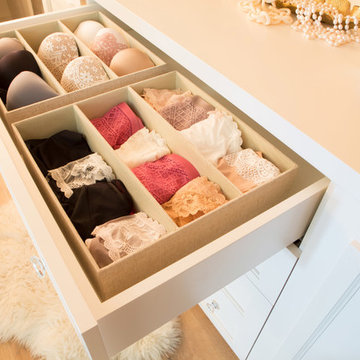
Lori Dennis Interior Design
Erika Bierman Photography
Klassisk inredning av ett stort walk-in-closet för kvinnor, med luckor med upphöjd panel, vita skåp och mellanmörkt trägolv
Klassisk inredning av ett stort walk-in-closet för kvinnor, med luckor med upphöjd panel, vita skåp och mellanmörkt trägolv
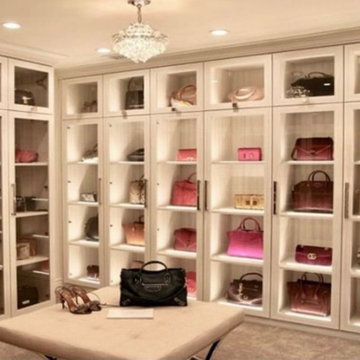
Built in glass doored cabinets with lighting to display and keep all of her collection. Sleek and functional!
Idéer för ett mycket stort klassiskt walk-in-closet för kvinnor, med luckor med upphöjd panel, skåp i ljust trä, heltäckningsmatta och beiget golv
Idéer för ett mycket stort klassiskt walk-in-closet för kvinnor, med luckor med upphöjd panel, skåp i ljust trä, heltäckningsmatta och beiget golv
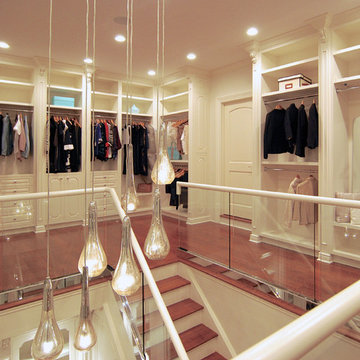
For this commission the client hired us to do the interiors of their new home which was under construction. The style of the house was very traditional however the client wanted the interiors to be transitional, a mixture of contemporary with more classic design. We assisted the client in all of the material, fixture, lighting, cabinetry and built-in selections for the home. The floors throughout the first floor of the home are a creme marble in different patterns to suit the particular room; the dining room has a marble mosaic inlay in the tradition of an oriental rug. The ground and second floors are hardwood flooring with a herringbone pattern in the bedrooms. Each of the seven bedrooms has a custom ensuite bathroom with a unique design. The master bathroom features a white and gray marble custom inlay around the wood paneled tub which rests below a venetian plaster domes and custom glass pendant light. We also selected all of the furnishings, wall coverings, window treatments, and accessories for the home. Custom draperies were fabricated for the sitting room, dining room, guest bedroom, master bedroom, and for the double height great room. The client wanted a neutral color scheme throughout the ground floor; fabrics were selected in creams and beiges in many different patterns and textures. One of the favorite rooms is the sitting room with the sculptural white tete a tete chairs. The master bedroom also maintains a neutral palette of creams and silver including a venetian mirror and a silver leafed folding screen. Additional unique features in the home are the layered capiz shell walls at the rear of the great room open bar, the double height limestone fireplace surround carved in a woven pattern, and the stained glass dome at the top of the vaulted ceilings in the great room.
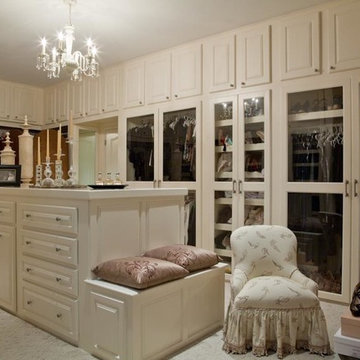
sam gray photography
Inredning av ett klassiskt mycket stort walk-in-closet för kvinnor, med luckor med upphöjd panel, vita skåp och heltäckningsmatta
Inredning av ett klassiskt mycket stort walk-in-closet för kvinnor, med luckor med upphöjd panel, vita skåp och heltäckningsmatta
672 foton på garderob och förvaring, med luckor med upphöjd panel
3