172 foton på garderob och förvaring, med marmorgolv
Sortera efter:
Budget
Sortera efter:Populärt i dag
61 - 80 av 172 foton
Artikel 1 av 3
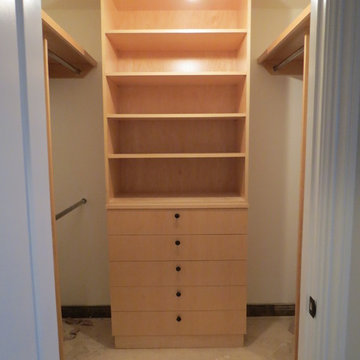
maple walk in closet
Idéer för mellanstora vintage walk-in-closets för könsneutrala, med släta luckor, skåp i ljust trä och marmorgolv
Idéer för mellanstora vintage walk-in-closets för könsneutrala, med släta luckor, skåp i ljust trä och marmorgolv
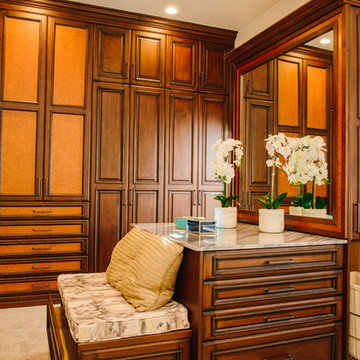
This is a view of the dressing table and tall storage that provides pull out hampers, and storage below the bench. This is where the closed in shower was originally located.
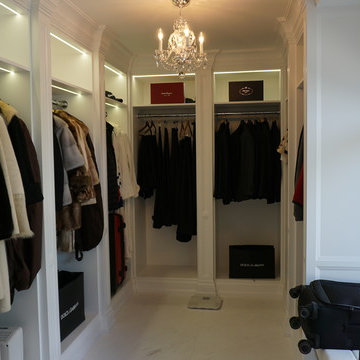
Transilvania Kitchens
Idéer för mycket stora vintage omklädningsrum, med luckor med infälld panel, vita skåp och marmorgolv
Idéer för mycket stora vintage omklädningsrum, med luckor med infälld panel, vita skåp och marmorgolv
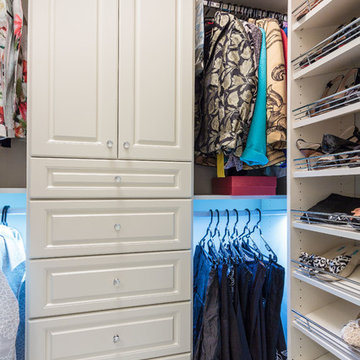
Steven Mednick
Idéer för ett mellanstort klassiskt walk-in-closet för kvinnor, med luckor med upphöjd panel, vita skåp och marmorgolv
Idéer för ett mellanstort klassiskt walk-in-closet för kvinnor, med luckor med upphöjd panel, vita skåp och marmorgolv
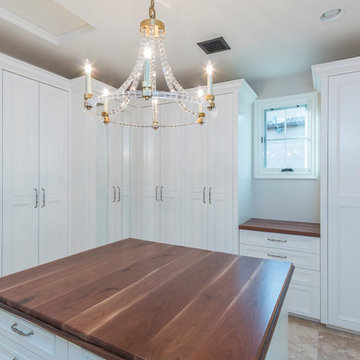
This 7,000 square foot Spec Home in the Arcadia Silverleaf neighborhood was designed by Red Egg Design Group in conjunction with Marbella Homes. All of the finishes, millwork, doors, light fixtures, and appliances were specified by Red Egg and created this Modern Spanish Revival-style home for the future family to enjoy
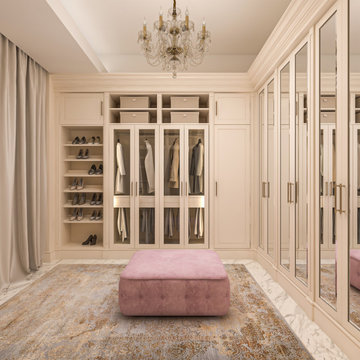
Bild på en mellanstor vintage garderob för könsneutrala, med luckor med glaspanel, beige skåp, marmorgolv och vitt golv
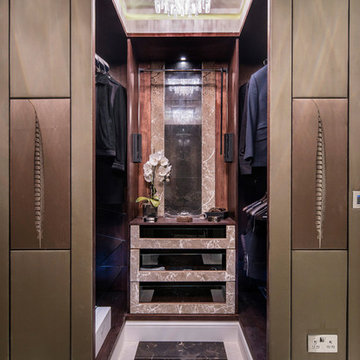
Tony Murray
Exempel på ett mellanstort modernt walk-in-closet för könsneutrala, med öppna hyllor, skåp i mörkt trä och marmorgolv
Exempel på ett mellanstort modernt walk-in-closet för könsneutrala, med öppna hyllor, skåp i mörkt trä och marmorgolv
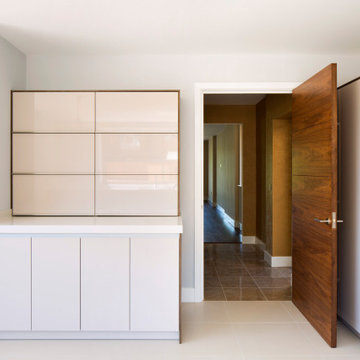
These are large houses at 775 sqm each comprising: 7 bedrooms with en-suite bathrooms, including 2 rooms with walk-in cupboards (the master suite also incorporates a lounge); fully fitted Leicht kitchen and pantry; 3 reception rooms; dining room; lift, stair, study and gym within a communal area; staff and security guard bedrooms with en-suite bathrooms and a laundry; as well as external areas for parking and front and rear gardens.
The concept was to create a grand and open feeling home with an immediate connection from entrance to garden, whilst maintaining a sense of privacy and retreat. The family want to be able to relax or to entertain comfortably. Our brief for the interior was to create a modern but classic feeling home and we have responded with a simple palette of soft colours and natural materials – often with a twist on a traditional theme.
Our design was very much inspired by the Arts & Crafts movement. The new houses blend in with the surroundings but stand out in terms of quality. Facades are predominantly buff facing brick with embedded niches. Deep blue engineering brick quoins highlight the building’s edges and soldier courses highlight window heads. Aluminium windows are powder-coated to match the facade and limestone cills underscore openings and cap the chimney. Gables are rendered off-white and patterned in relief and the dark blue clay tiled roof is striking. Overall, the impression of the house is bold but soft, clean and well proportioned, intimate and elegant despite its size.
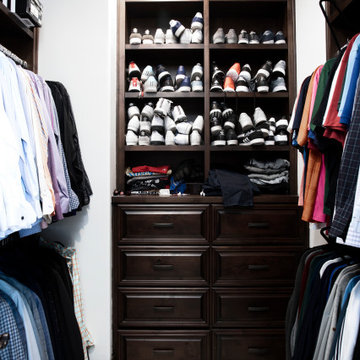
This Luxury Bathroom is every home-owners dream. We created this masterpiece with the help of one of our top designers to make sure ever inches the bathroom would be perfect. We are extremely happy this project turned out from the walk-in shower/steam room to the massive Vanity. Everything about this bathroom is made for luxury!
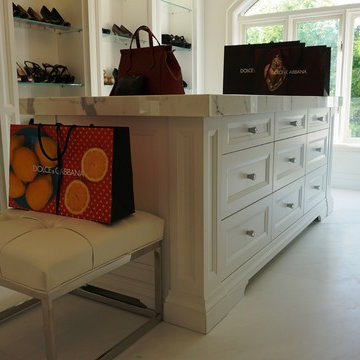
Transilvania Kitchens
Idéer för mycket stora vintage omklädningsrum, med luckor med infälld panel, vita skåp och marmorgolv
Idéer för mycket stora vintage omklädningsrum, med luckor med infälld panel, vita skåp och marmorgolv
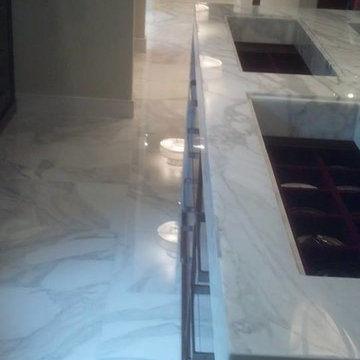
Klassisk inredning av ett mycket stort omklädningsrum för könsneutrala, med släta luckor, skåp i mörkt trä och marmorgolv
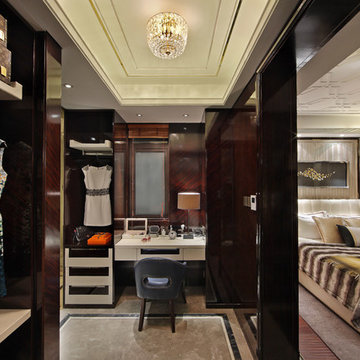
Modern inredning av ett stort omklädningsrum för kvinnor, med skåp i mörkt trä och marmorgolv
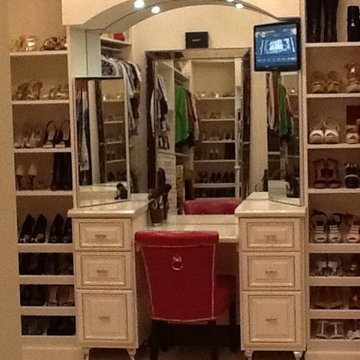
Foto på en stor vintage garderob för kvinnor, med luckor med upphöjd panel, beige skåp och marmorgolv
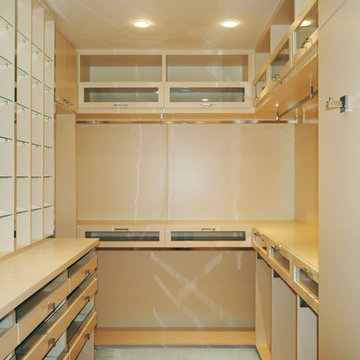
desinger: janaina manero
Inredning av ett modernt stort omklädningsrum för kvinnor, med luckor med glaspanel, vita skåp och marmorgolv
Inredning av ett modernt stort omklädningsrum för kvinnor, med luckor med glaspanel, vita skåp och marmorgolv
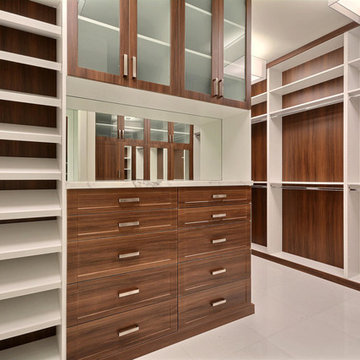
7773 Charney Ln Boca Raton, FL 33496
Price: $3,975,000
Boca Raton: St. Andrews Country Club
Lakefront Property
Exclusive Guarded & Gated Community
Contemporary Style
5 Bed | 5.5 Bath | 3 Car Garage
Lot: 14,000 SQ FT
Total Footage: 8,300 SQ FT
A/C Footage: 6,068 SQ FT
NEW CONSTRUCTION. Luxury and clean sophistication define this spectacular lakefront estate. This strikingly elegant 5 bedroom, 5.1 bath residence features magnificent architecture and exquisite custom finishes throughout. Beautiful ceiling treatments,marble floors, and custom cabinetry reflect the ultimate in high design. A formal living room and formal dining room create the perfect atmosphere for grand living. A gourmet chef's kitchen includes state of the art appliances, as well as a large butler's pantry. Just off the kitchen, a light filled morning room and large family room overlook beautiful lake views. Upstairs a grand master suite includes luxurious bathroom, separate study or gym and large sitting room with private balcony.
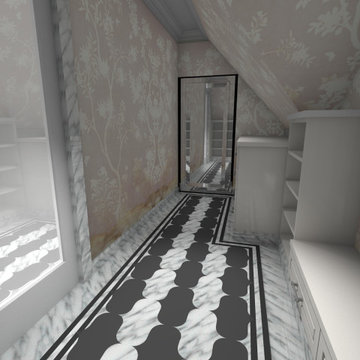
Idéer för ett stort omklädningsrum för könsneutrala, med luckor med upphöjd panel, vita skåp, marmorgolv och flerfärgat golv
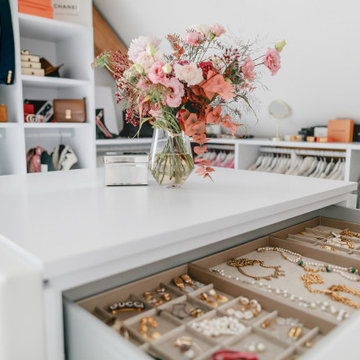
Schmuckeinteilung nach Maß individuell gefertigt. Man kann sich die Art der Einteilung, sowie die Materialien und Farben auswählen. Hier zum Beispiel Leder und Samt in einem warmen beige Ton.
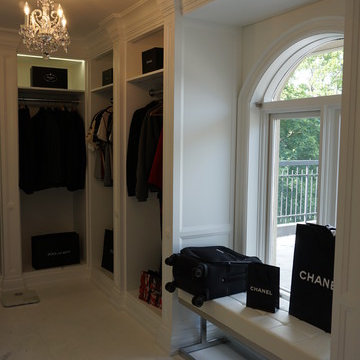
Transilvania Kitchens
Inspiration för mycket stora klassiska omklädningsrum, med luckor med infälld panel, vita skåp och marmorgolv
Inspiration för mycket stora klassiska omklädningsrum, med luckor med infälld panel, vita skåp och marmorgolv
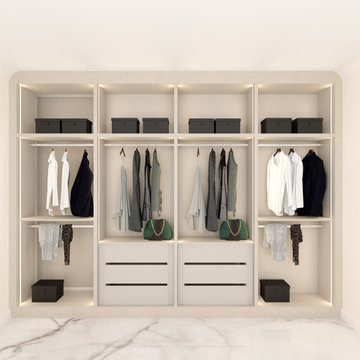
Hinged Wardrobe in light grey beige textile fitted with drawer and white LED
Idéer för små funkis garderober, med släta luckor, beige skåp och marmorgolv
Idéer för små funkis garderober, med släta luckor, beige skåp och marmorgolv
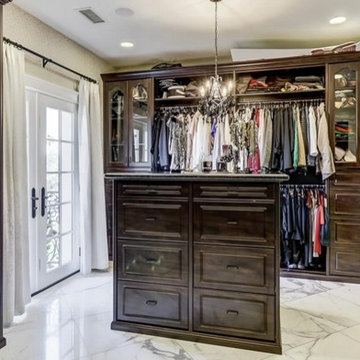
Deziner Tonie & Associates, Decorating Den Interiors
custom Closet complete with french doors, black crystal chandelier
Deziner Tonie & Associates, Luv2Dezin LLC, Decorating Den Interiors
172 foton på garderob och förvaring, med marmorgolv
4