7 494 foton på garderob och förvaring, med mellanmörkt trägolv
Sortera efter:
Budget
Sortera efter:Populärt i dag
61 - 80 av 7 494 foton
Artikel 1 av 3
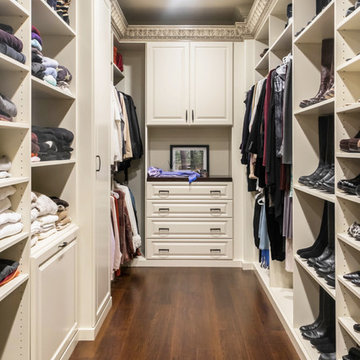
Raised panel drawers anchor the walk-in closet portion of this Dream Master Closet for Her. Concealed laundry and safe are integrating with shoe and boot storage. A second valet rod gives a helping hand when selecting clothes. The espresso stained maple counter and hand-glazed moulding continue the look and feel of this dream closet.
Photo by: VT Fine Art Photography

This room transformation took 4 weeks to do. It was originally a bedroom and we transformed it into a glamorous walk in dream closet for our client. All cabinets were designed and custom built for her needs. Dresser drawers on the left hold delicates and the top drawer for clutches and large jewelry. The center island was also custom built and it is a jewelry case with a built in bench on the side facing the shoes.
Bench by www.belleEpoqueupholstery.com
Lighting by www.lampsplus.com
Photo by: www.azfoto.com
www.azfoto.com
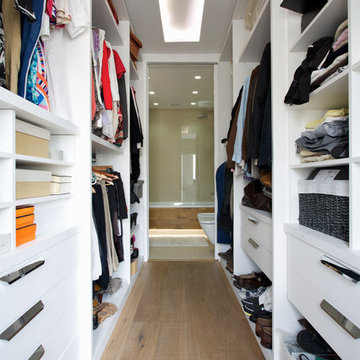
Gregory Davies
Bild på ett mellanstort funkis walk-in-closet, med öppna hyllor, vita skåp och mellanmörkt trägolv
Bild på ett mellanstort funkis walk-in-closet, med öppna hyllor, vita skåp och mellanmörkt trägolv

Keechi Creek Builders
Foto på ett stort vintage omklädningsrum för könsneutrala, med luckor med infälld panel, skåp i mörkt trä och mellanmörkt trägolv
Foto på ett stort vintage omklädningsrum för könsneutrala, med luckor med infälld panel, skåp i mörkt trä och mellanmörkt trägolv
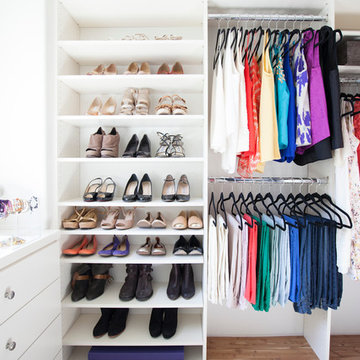
Idéer för ett modernt walk-in-closet för kvinnor, med öppna hyllor, vita skåp och mellanmörkt trägolv

Idéer för att renovera ett vintage walk-in-closet, med luckor med infälld panel, vita skåp och mellanmörkt trägolv
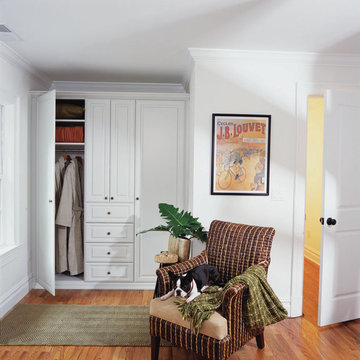
Wardrobes are designed to accommodate your clothes, style and space. If your home lacks a closet in the bedroom, a built-in wardrobe can solve your storage problems. This beautiful white painted built-in wardrobe with raised panel doors and base and crown molding turns this hard to use corner into extra storage space. Large wardrobe cabinets deliver a sufficient amount of hanging space for extra storage. With more depth, you are able to hang long clothing with enough room underneath to store your favorite footwear. Front to back hanging rods provide a generous amount of hanging space. Visualizing your available clothing options face on will cut down the time it takes to mix and match the perfect ensemble. Top shelves offer enough space to hold your extra pillows and bulkier linens. Top shelves are also a convenient place to store your exclusive handbags in a upright positions to avoid damage.
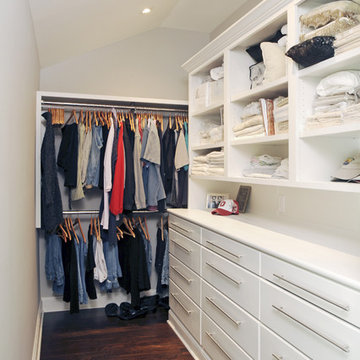
Addition and renovation by Ketron Custom Builders. Photography by Daniel Feldkamp.
Idéer för att renovera ett mellanstort funkis omklädningsrum för könsneutrala, med släta luckor, vita skåp och mellanmörkt trägolv
Idéer för att renovera ett mellanstort funkis omklädningsrum för könsneutrala, med släta luckor, vita skåp och mellanmörkt trägolv

For this ski-in, ski-out mountainside property, the intent was to create an architectural masterpiece that was simple, sophisticated, timeless and unique all at the same time. The clients wanted to express their love for Japanese-American craftsmanship, so we incorporated some hints of that motif into the designs.
The high cedar wood ceiling and exposed curved steel beams are dramatic and reveal a roofline nodding to a traditional pagoda design. Striking bronze hanging lights span the kitchen and other unique light fixtures highlight every space. Warm walnut plank flooring and contemporary walnut cabinetry run throughout the home.

This walk-in closet is barely 3.5ft wide and approx 5.5ft deep, such a narrow space and still need to leave space for the access panel on the bottom right wall. Challenging closet space to design but we love the challenge. Designed in White finish with adjustable shelving giving you the freedom to move them up or down to create your desired storage space. This tiny closet has over 70" of hanging space, it has two hook sets on the wall, a belt rack, four drawers and adjustable shoe shelves that will hold up to 40 pairs of shoes.
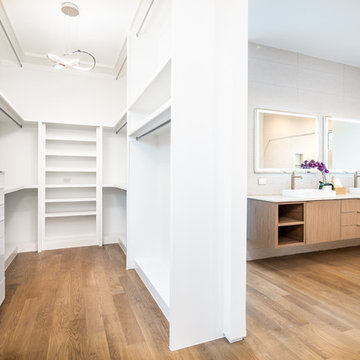
Bild på ett mellanstort funkis walk-in-closet för könsneutrala, med öppna hyllor, vita skåp, mellanmörkt trägolv och brunt golv

Crisp and Clean White Master Bedroom Closet
by Cyndi Bontrager Photography
Idéer för ett stort klassiskt walk-in-closet för kvinnor, med skåp i shakerstil, vita skåp, mellanmörkt trägolv och brunt golv
Idéer för ett stort klassiskt walk-in-closet för kvinnor, med skåp i shakerstil, vita skåp, mellanmörkt trägolv och brunt golv
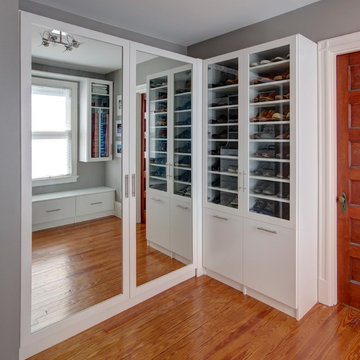
Idéer för ett mellanstort klassiskt klädskåp för könsneutrala, med luckor med glaspanel, vita skåp, mellanmörkt trägolv och brunt golv
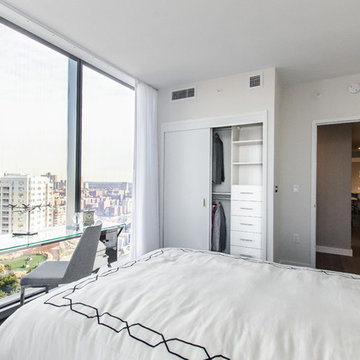
CHASTITY CORTIJO PHOTOGRAPHY
Inspiration för små moderna klädskåp för könsneutrala, med vita skåp och mellanmörkt trägolv
Inspiration för små moderna klädskåp för könsneutrala, med vita skåp och mellanmörkt trägolv
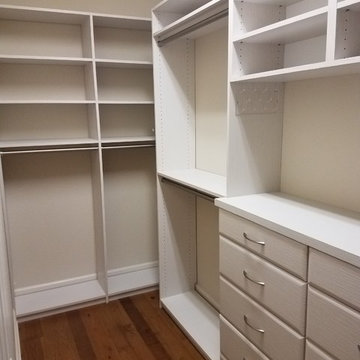
Idéer för att renovera ett litet vintage walk-in-closet för könsneutrala, med släta luckor, vita skåp och mellanmörkt trägolv
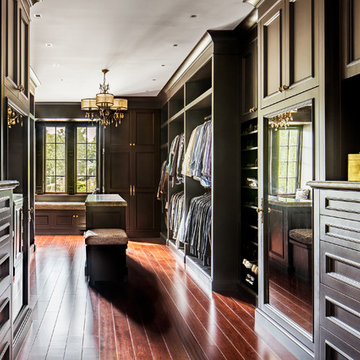
closet Cabinetry: erik kitchen design- avon nj
Interior Design: Rob Hesslein
Klassisk inredning av ett stort walk-in-closet för män, med skåp i mörkt trä, luckor med infälld panel och mellanmörkt trägolv
Klassisk inredning av ett stort walk-in-closet för män, med skåp i mörkt trä, luckor med infälld panel och mellanmörkt trägolv
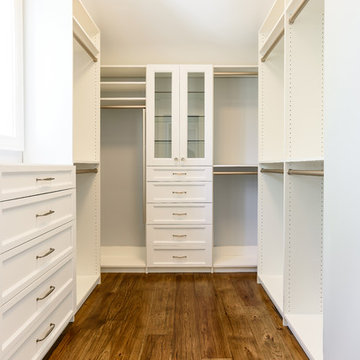
Glenn Layton Homes, LLC, "Building Your Coastal Lifestyle"
Idéer för mellanstora maritima walk-in-closets för könsneutrala, med skåp i shakerstil, vita skåp och mellanmörkt trägolv
Idéer för mellanstora maritima walk-in-closets för könsneutrala, med skåp i shakerstil, vita skåp och mellanmörkt trägolv
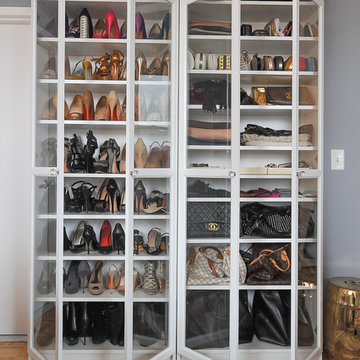
Klassisk inredning av en garderob för kvinnor, med luckor med glaspanel, vita skåp och mellanmörkt trägolv
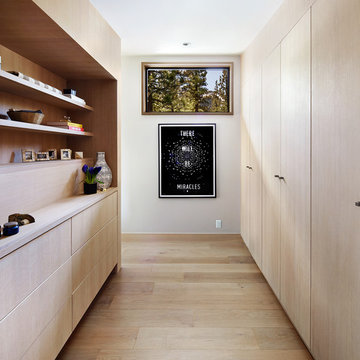
Lisa Petrole Photography
Exempel på en modern garderob, med mellanmörkt trägolv, släta luckor, skåp i ljust trä och beiget golv
Exempel på en modern garderob, med mellanmörkt trägolv, släta luckor, skåp i ljust trä och beiget golv

Dahinter ist die Ankleide dezent integriert. Die Schränke spiegeln durch die weiße Lamellen-Front den Skandia-Style wieder. Mit Designobjekten und Coffee Tabel Books werden auf dem Bord stilvoll Vignetten kreiert. Für die Umsetzung der Schreinerarbeiten wie Schränke, die Gaubensitzbank, Parkettboden und Panellwände haben wir mit verschiedenen Profizimmerleuten zusammengearbeitet.
7 494 foton på garderob och förvaring, med mellanmörkt trägolv
4