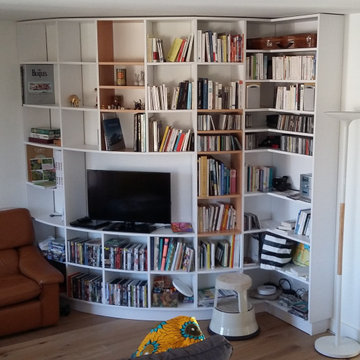1 382 foton på garderob och förvaring, med mörkt trägolv
Sortera efter:
Budget
Sortera efter:Populärt i dag
61 - 80 av 1 382 foton
Artikel 1 av 3
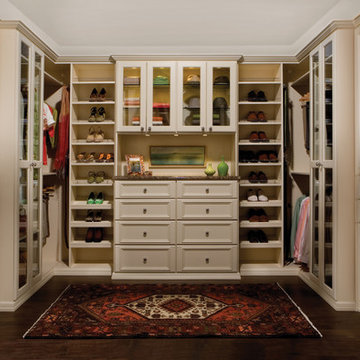
Let us transFORM your walk in closet into a room you’ll want to change in. This traditional dressing room uses Almondine melamine with premium thermo-foil doors and polished chrome accents. Features include spacious divided drawers, double velvet jewelry trays, glass shelving behind framed doors with glass inserts and decorative base and crown moldings. Cabinetry encloses hanging, shelving and tilt out hampers. Slanted shoe shelves use a combination of chrome fences and solid stops. Accessories include pivoting pull out belt and tie racks and a variety of LED lighting that accent and illuminate clothing and accessory choices.
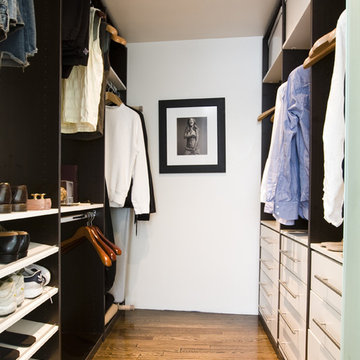
Built-in custom closet designed for this bachelor pad. Features include drawers, shoe shelves, long and short hanging niches and storage shelves above. The closet was designed by us and made in Miami. The finish is wenge with white lacquer and chrome accents.
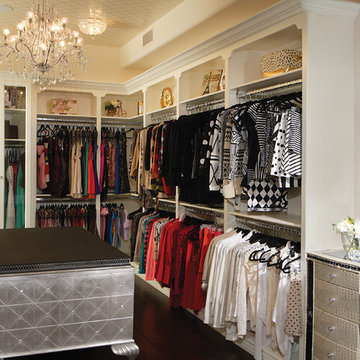
Joe Cotitta
Epic Photography
joecotitta@cox.net:
Idéer för ett stort klassiskt walk-in-closet för kvinnor, med öppna hyllor, vita skåp och mörkt trägolv
Idéer för ett stort klassiskt walk-in-closet för kvinnor, med öppna hyllor, vita skåp och mörkt trägolv
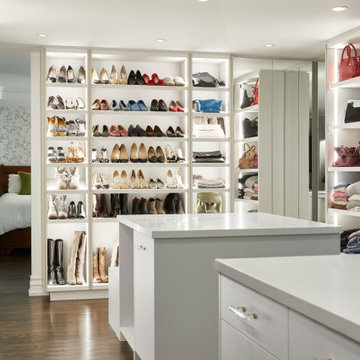
This original 90’s home was in dire need of a major refresh. The kitchen was totally reimagined and designed to incorporate all of the clients needs from and oversized panel ready Sub Zero, spacious island with prep sink and wine storage, floor to ceiling pantry, endless drawer space, and a marble wall with floating brushed brass shelves with integrated lighting.
The powder room cleverly utilized leftover marble from the kitchen to create a custom floating vanity for the powder to great effect. The satin brass wall mounted faucet and patterned wallpaper worked out perfectly.
The ensuite was enlarged and totally reinvented. From floor to ceiling book matched Statuario slabs of Laminam, polished nickel hardware, oversized soaker tub, integrated LED mirror, floating shower bench, linear drain, and frameless glass partitions this ensuite spared no luxury.
The all new walk-in closet boasts over 100 lineal feet of floor to ceiling storage that is well illuminated and laid out to include a make-up table, luggage storage, 3-way angled mirror, twin islands with drawer storage, shoe and boot shelves for easy access, accessory storage compartments and built-in laundry hampers.
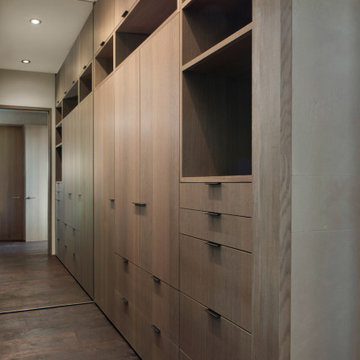
The primary closet is fitted with an assortment of open and closed custom cabinets.
Bild på en mellanstor funkis garderob för män, med släta luckor, skåp i mellenmörkt trä, mörkt trägolv och brunt golv
Bild på en mellanstor funkis garderob för män, med släta luckor, skåp i mellenmörkt trä, mörkt trägolv och brunt golv
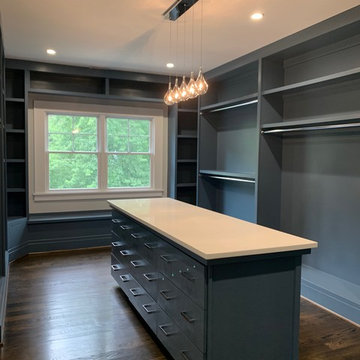
Inspiration för stora walk-in-closets för könsneutrala, med släta luckor, blå skåp och mörkt trägolv
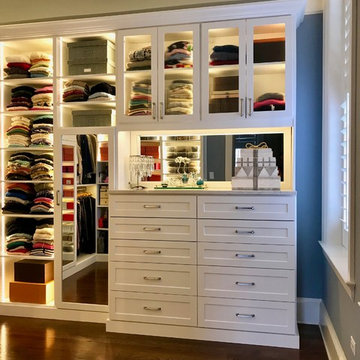
Traditional white master closet in historic 1896 DuPage County Courthouse residence. Lighted with 221 feet of LED strips flush mounted in panels and shelves. LED uplighting illuminates 11 feet high ceiling. Shaker drawer fronts, deco panels and frames with fluted glass and mirrors. Stone top and traditional crown molding at 105" high. Emerald brushed nickel handles and hardware.
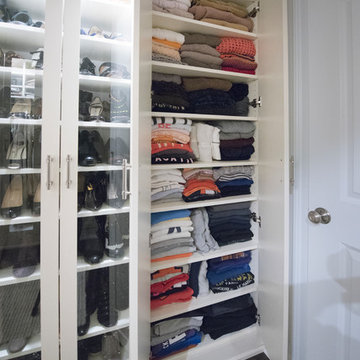
This walk in closet accommodates all different types of wardrobe storage — certain to not leave out a designated place for sweaters and folded garments. Adjacent glass cabinets show off a collection of shoes whereas this corresponding solid paneled compartment elegantly conceals a stockpile of clothing.
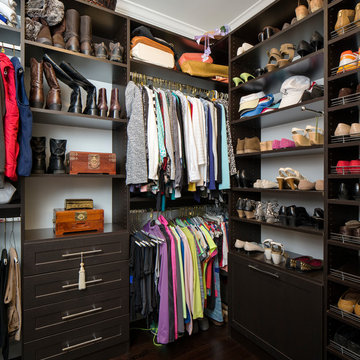
Idéer för att renovera ett mellanstort vintage walk-in-closet för könsneutrala, med skåp i mörkt trä, öppna hyllor, mörkt trägolv och brunt golv
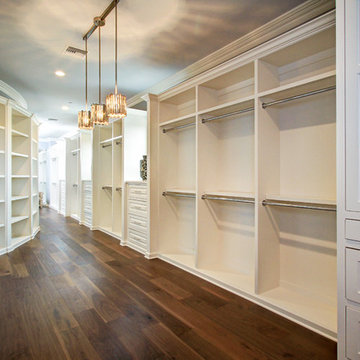
Inspiration för mycket stora klassiska walk-in-closets för könsneutrala, med luckor med upphöjd panel, vita skåp och mörkt trägolv
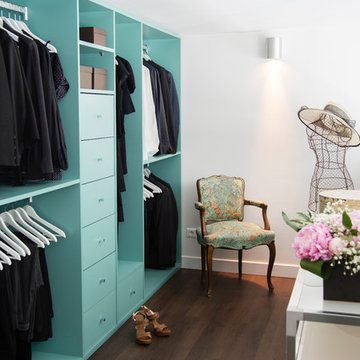
C’est l’histoire d’un lieu XXL avec une cuisine et deux chambres XXS. La famille qui l’habite souhaiterait repenser ce loft atypique de 120m2 et se l’approprier. Alors on réorganise les espaces et la distribution pour que chacun y retrouve son intimité. On agrandit la cuisine pour plus de convivialité. D’habitude, les rangements se font discrets, ici on choisit de les montrer en version XXL : du blanc pour sublimer les volumes et de la couleur pour marquer la fonctionnalité. La grande bibliothèque d’inspiration Charlotte Perriand crée du lien entre les différents espaces de la pièce à vivre. Ses panneaux coulissants colorés donnent le ton. Dans la chambre du petit garçon le camaïeu de bleu dissimule penderie et rangements pour les jouets. Dans la suite parentale, la coiffeuse, astucieusement dessinée sur mesure autour d’un ilot, optimise la circulation entre l’espace lit et le dressing. Résultat, un mélange retro-moderne qui offre à ses propriétaires un lieu de vie à leur échelle. (Photo Franck Beloncle)
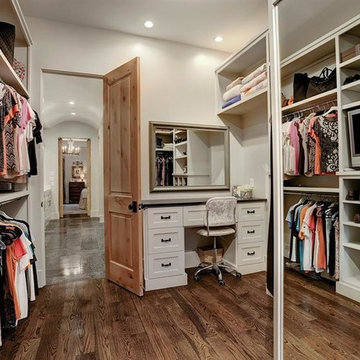
Purser Architectural Custom Home Design
Klassisk inredning av ett stort walk-in-closet för könsneutrala, med skåp i shakerstil, vita skåp, brunt golv och mörkt trägolv
Klassisk inredning av ett stort walk-in-closet för könsneutrala, med skåp i shakerstil, vita skåp, brunt golv och mörkt trägolv
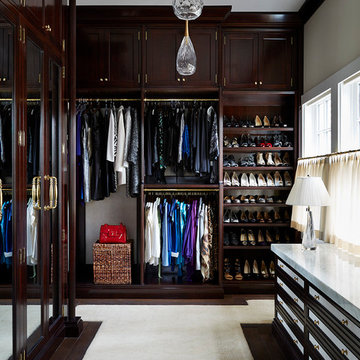
Lucas Allen
Idéer för ett mycket stort klassiskt walk-in-closet för könsneutrala, med skåp i mörkt trä, mörkt trägolv och luckor med infälld panel
Idéer för ett mycket stort klassiskt walk-in-closet för könsneutrala, med skåp i mörkt trä, mörkt trägolv och luckor med infälld panel
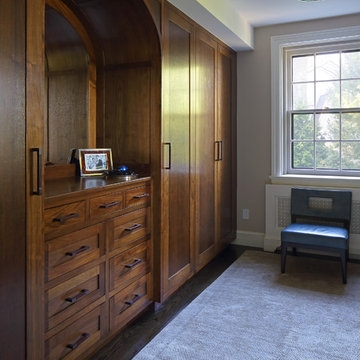
Exempel på ett stort klassiskt walk-in-closet för könsneutrala, med skåp i shakerstil, skåp i mörkt trä och mörkt trägolv
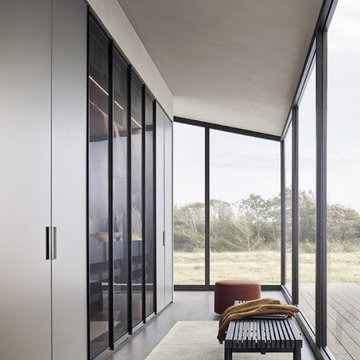
Inspiration för en stor funkis garderob för könsneutrala, med släta luckor, skåp i mörkt trä, mörkt trägolv och svart golv

Idéer för att renovera ett stort vintage walk-in-closet för kvinnor, med luckor med profilerade fronter, vita skåp, mörkt trägolv och brunt golv
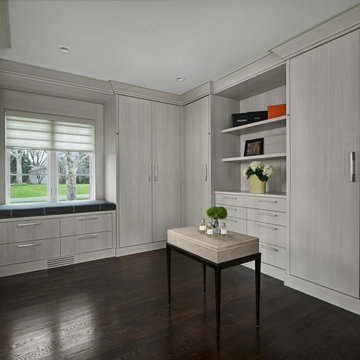
Her closet with floor to ceiling wardrobes, open shelves, window seat with storage, and warm hardwood floors.
Inspiration för stora retro walk-in-closets, med släta luckor, grå skåp, mörkt trägolv och brunt golv
Inspiration för stora retro walk-in-closets, med släta luckor, grå skåp, mörkt trägolv och brunt golv
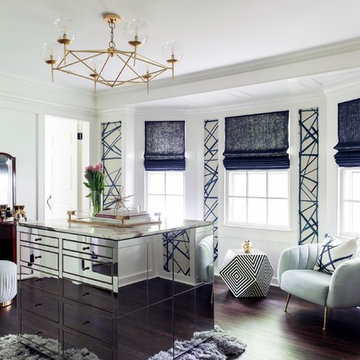
Klassisk inredning av ett mellanstort omklädningsrum för könsneutrala, med mörkt trägolv, brunt golv och släta luckor
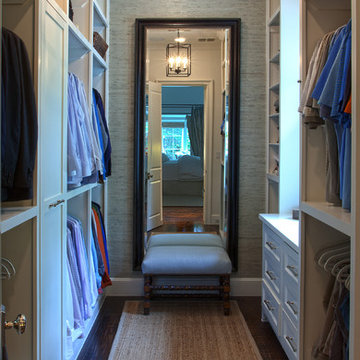
The Couture Closet
Klassisk inredning av ett mellanstort walk-in-closet för män, med luckor med infälld panel, vita skåp och mörkt trägolv
Klassisk inredning av ett mellanstort walk-in-closet för män, med luckor med infälld panel, vita skåp och mörkt trägolv
1 382 foton på garderob och förvaring, med mörkt trägolv
4
