404 foton på garderob och förvaring, med plywoodgolv och kalkstensgolv
Sortera efter:
Budget
Sortera efter:Populärt i dag
21 - 40 av 404 foton
Artikel 1 av 3
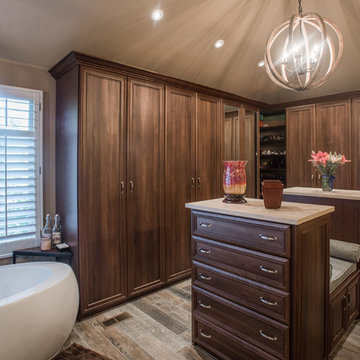
"When I first visited the client's house, and before seeing the space, I sat down with my clients to understand their needs. They told me they were getting ready to remodel their bathroom and master closet, and they wanted to get some ideas on how to make their closet better. The told me they wanted to figure out the closet before they did anything, so they presented their ideas to me, which included building walls in the space to create a larger master closet. I couldn't visual what they were explaining, so we went to the space. As soon as I got in the space, it was clear to me that we didn't need to build walls, we just needed to have the current closets torn out and replaced with wardrobes, create some shelving space for shoes and build an island with drawers in a bench. When I proposed that solution, they both looked at me with big smiles on their faces and said, 'That is the best idea we've heard, let's do it', then they asked me if I could design the vanity as well.
"I used 3/4" Melamine, Italian walnut, and Donatello thermofoil. The client provided their own countertops." - Leslie Klinck, Designer
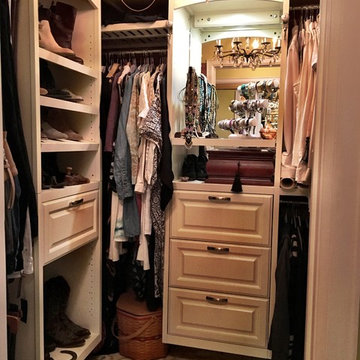
Everything has it's space. Finished closet/dressing room ready and waiting.
Lisa Lyttle
Idéer för mellanstora lantliga walk-in-closets för kvinnor, med luckor med upphöjd panel, vita skåp, plywoodgolv och flerfärgat golv
Idéer för mellanstora lantliga walk-in-closets för kvinnor, med luckor med upphöjd panel, vita skåp, plywoodgolv och flerfärgat golv

大容量のシューズクロークには便利な可動棚の他、傘掛けやコート掛け、ブーツ掛けなど用途に合わせた便利機能を完備
Idéer för ett minimalistiskt walk-in-closet, med öppna hyllor, grå skåp, plywoodgolv och brunt golv
Idéer för ett minimalistiskt walk-in-closet, med öppna hyllor, grå skåp, plywoodgolv och brunt golv
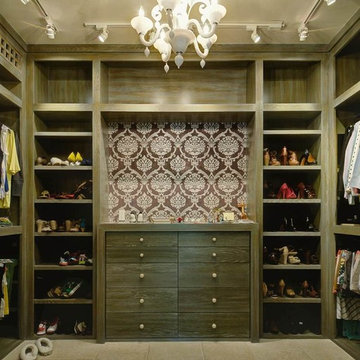
Inredning av ett modernt mellanstort walk-in-closet för kvinnor, med släta luckor, skåp i slitet trä och kalkstensgolv

Bild på ett mycket stort funkis walk-in-closet för könsneutrala, med släta luckor, skåp i mellenmörkt trä, plywoodgolv och beiget golv
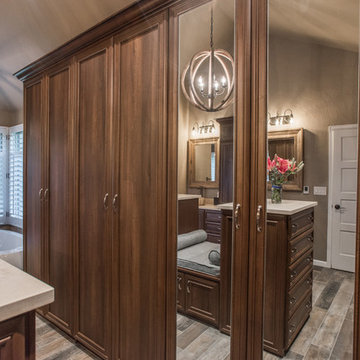
Klassisk inredning av ett stort walk-in-closet för könsneutrala, med luckor med upphöjd panel, skåp i mellenmörkt trä, plywoodgolv och brunt golv
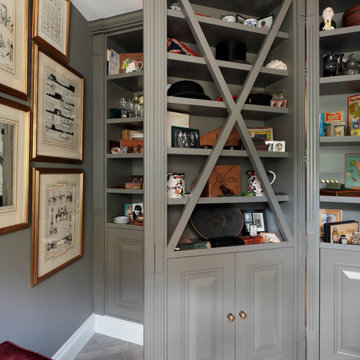
Our secret bespoke door, hidden within the bookcase in the ‘Man Den’ at our townhouse renovation in Chelsea, London. This is another example of what can be achieved with bespoke carpentry and great design ideas. The client loved it. The bookcase is filled with his collectables. Earlier in the week we showed you the velvet banquette seating in this room.
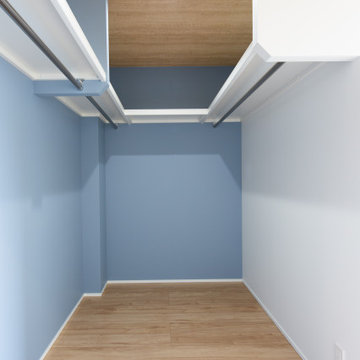
主寝室からつながるウォークインクローゼット
Foto på ett litet walk-in-closet för könsneutrala, med plywoodgolv
Foto på ett litet walk-in-closet för könsneutrala, med plywoodgolv
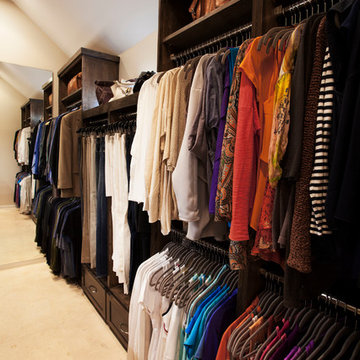
The Couture Closet
Klassisk inredning av ett mellanstort walk-in-closet för könsneutrala, med skåp i shakerstil, skåp i mörkt trä och kalkstensgolv
Klassisk inredning av ett mellanstort walk-in-closet för könsneutrala, med skåp i shakerstil, skåp i mörkt trä och kalkstensgolv
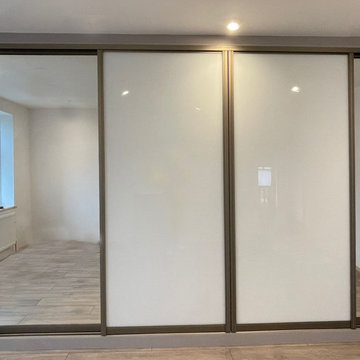
For our Brent customer, we designed and furnished a sliding door wardrobe with mirror, internal lights, etc.
To design and plan your Sliding Wardrobe, call our team at 0203 397 8387 and design your dream home at Inspired Elements.
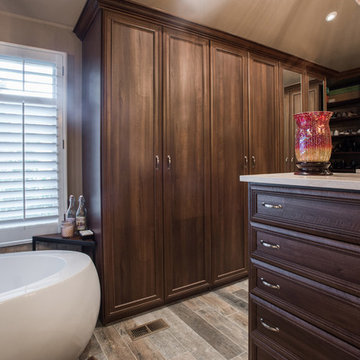
Idéer för stora vintage walk-in-closets för könsneutrala, med luckor med upphöjd panel, skåp i mellenmörkt trä, plywoodgolv och brunt golv
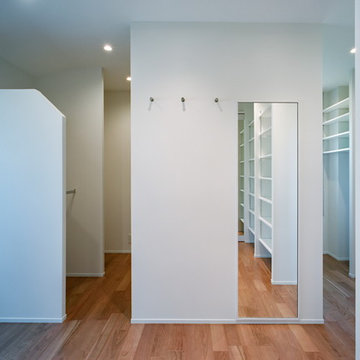
photo by katsuya taira
Exempel på ett asiatiskt walk-in-closet, med öppna hyllor, vita skåp, plywoodgolv och beiget golv
Exempel på ett asiatiskt walk-in-closet, med öppna hyllor, vita skåp, plywoodgolv och beiget golv
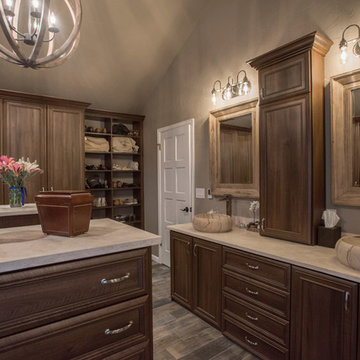
"When I first visited the client's house, and before seeing the space, I sat down with my clients to understand their needs. They told me they were getting ready to remodel their bathroom and master closet, and they wanted to get some ideas on how to make their closet better. The told me they wanted to figure out the closet before they did anything, so they presented their ideas to me, which included building walls in the space to create a larger master closet. I couldn't visual what they were explaining, so we went to the space. As soon as I got in the space, it was clear to me that we didn't need to build walls, we just needed to have the current closets torn out and replaced with wardrobes, create some shelving space for shoes and build an island with drawers in a bench. When I proposed that solution, they both looked at me with big smiles on their faces and said, 'That is the best idea we've heard, let's do it', then they asked me if I could design the vanity as well.
"I used 3/4" Melamine, Italian walnut, and Donatello thermofoil. The client provided their own countertops." - Leslie Klinck, Designer
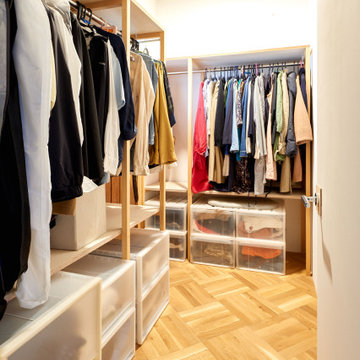
Inspiration för ett litet orientaliskt walk-in-closet för könsneutrala, med skåp i ljust trä, plywoodgolv och brunt golv
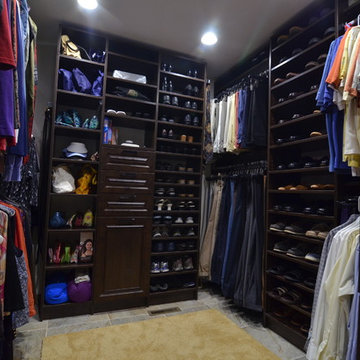
Inspiration för mellanstora klassiska walk-in-closets för könsneutrala, med öppna hyllor, skåp i mörkt trä och kalkstensgolv
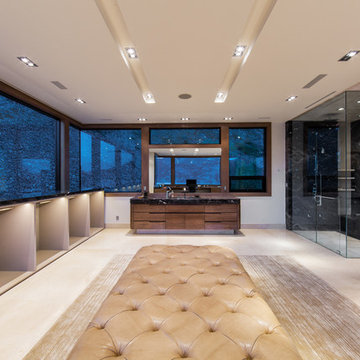
Inspiration för ett mycket stort funkis omklädningsrum för män, med öppna hyllor, beige skåp, kalkstensgolv och beiget golv
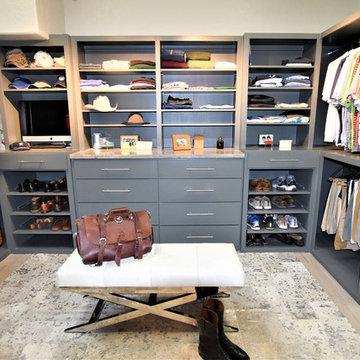
Bild på en vintage garderob för män, med släta luckor, grå skåp, kalkstensgolv och grått golv
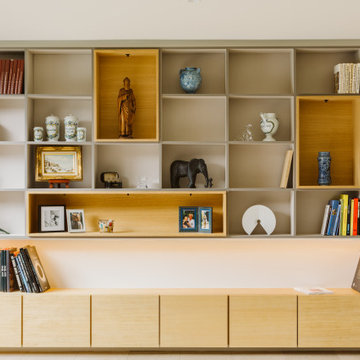
Bibliothèque sur mesure
stratifié beige et gris
placage bois chêne clair
niche tiroir
ruban led intégré et spot
Foto på en stor funkis garderob för könsneutrala, med luckor med profilerade fronter, skåp i ljust trä, kalkstensgolv och beiget golv
Foto på en stor funkis garderob för könsneutrala, med luckor med profilerade fronter, skåp i ljust trä, kalkstensgolv och beiget golv
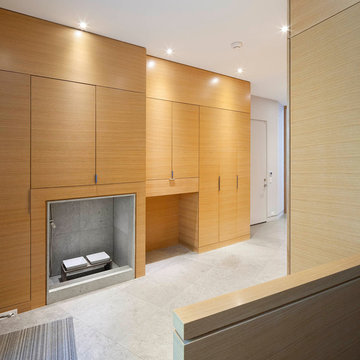
Tom Arban
Exempel på ett stort modernt walk-in-closet för könsneutrala, med släta luckor, skåp i ljust trä och kalkstensgolv
Exempel på ett stort modernt walk-in-closet för könsneutrala, med släta luckor, skåp i ljust trä och kalkstensgolv
404 foton på garderob och förvaring, med plywoodgolv och kalkstensgolv
2
