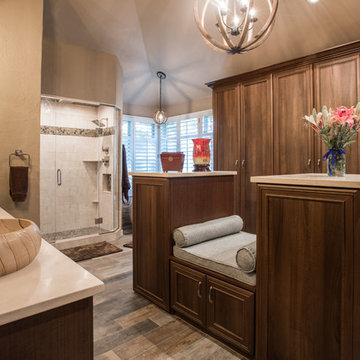404 foton på garderob och förvaring, med plywoodgolv och kalkstensgolv
Sortera efter:
Budget
Sortera efter:Populärt i dag
81 - 100 av 404 foton
Artikel 1 av 3
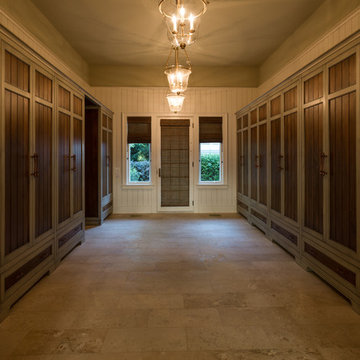
Lowell Custom Homes, Lake Geneva, WI. Lake house in Fontana, Wi. Casual entry into locker room, walls lined with locker, bead board paneling, lighting, limestone flooring.
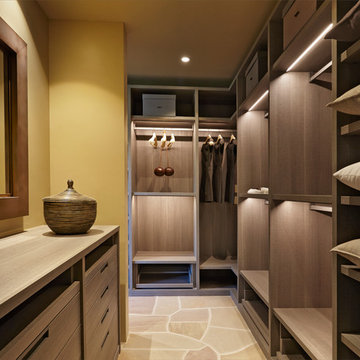
Robin Stancliff
Amerikansk inredning av ett stort omklädningsrum för könsneutrala, med släta luckor, bruna skåp, kalkstensgolv och brunt golv
Amerikansk inredning av ett stort omklädningsrum för könsneutrala, med släta luckor, bruna skåp, kalkstensgolv och brunt golv
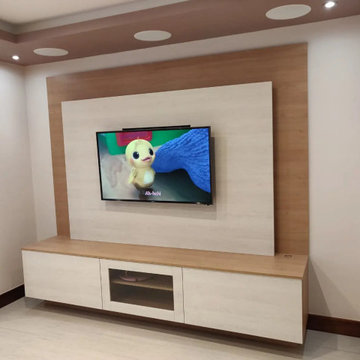
Built in wardrobes Chelsea London. Bespoke fitted wardrobes with hinge doors L shaped with study desk in light grey. Bespoke TV Unit in white and wood grain colours.

Kurt Johnson
Exempel på ett stort modernt omklädningsrum för män, med släta luckor, bruna skåp och kalkstensgolv
Exempel på ett stort modernt omklädningsrum för män, med släta luckor, bruna skåp och kalkstensgolv
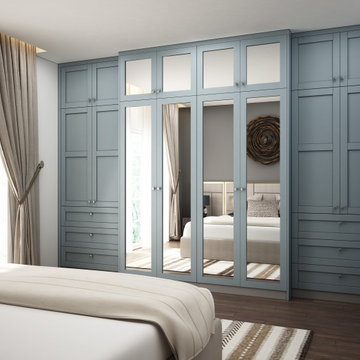
Custom Shaker closet in Maple Stained SP Britannia ST-25617.
Exempel på ett stort 60 tals walk-in-closet för könsneutrala, med skåp i shakerstil, blå skåp, plywoodgolv och brunt golv
Exempel på ett stort 60 tals walk-in-closet för könsneutrala, med skåp i shakerstil, blå skåp, plywoodgolv och brunt golv
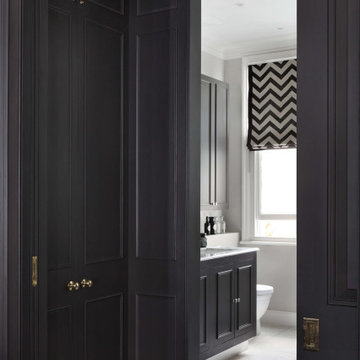
I wanted to show the architectural plans plus extra Before and After pics of our walk-in wardrobe design for the master bedroom en-suite at our project in Shepherd’s Bush, West London. It just shows what you can do with a clever use of space.
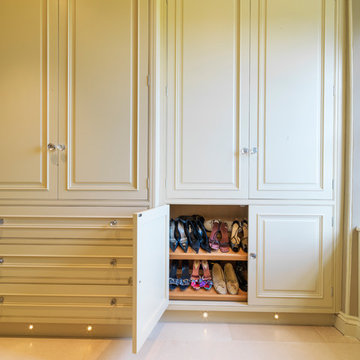
This painted master bathroom was designed and made by Tim Wood.
One end of the bathroom has built in wardrobes painted inside with cedar of Lebanon backs, adjustable shelves, clothes rails, hand made soft close drawers and specially designed and made shoe racking.
The vanity unit has a partners desk look with adjustable angled mirrors and storage behind. All the tap fittings were supplied in nickel including the heated free standing towel rail. The area behind the lavatory was boxed in with cupboards either side and a large glazed cupboard above. Every aspect of this bathroom was co-ordinated by Tim Wood.
Designed, hand made and photographed by Tim Wood
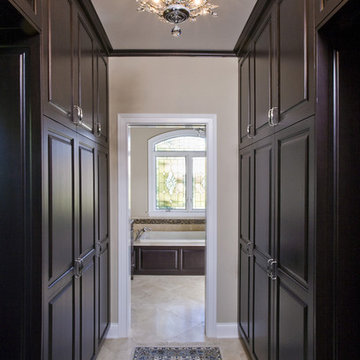
Photo by Linda Oyama-Bryan
Idéer för ett stort klassiskt omklädningsrum för könsneutrala, med luckor med upphöjd panel, skåp i mörkt trä, kalkstensgolv och beiget golv
Idéer för ett stort klassiskt omklädningsrum för könsneutrala, med luckor med upphöjd panel, skåp i mörkt trä, kalkstensgolv och beiget golv
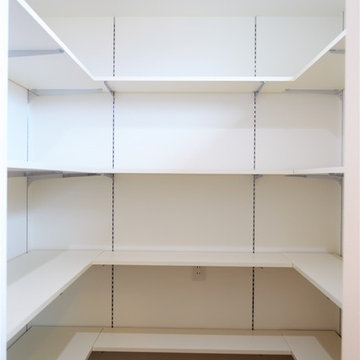
キッチンパントリー
こちらの住宅は収納が沢山!パントリー2つにキッチンバックの収納。充実!
Exempel på ett mellanstort 60 tals walk-in-closet för kvinnor, med luckor med profilerade fronter, vita skåp, plywoodgolv och brunt golv
Exempel på ett mellanstort 60 tals walk-in-closet för kvinnor, med luckor med profilerade fronter, vita skåp, plywoodgolv och brunt golv
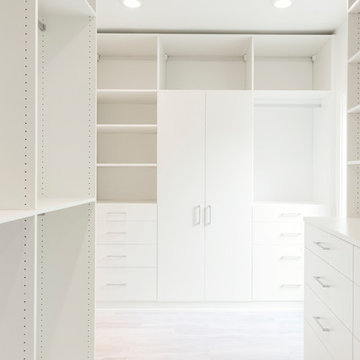
Contractor - Alair Home Dallas
Photographer - Michael Wiltbank
Idéer för stora funkis walk-in-closets för könsneutrala, med kalkstensgolv, beiget golv, släta luckor och vita skåp
Idéer för stora funkis walk-in-closets för könsneutrala, med kalkstensgolv, beiget golv, släta luckor och vita skåp
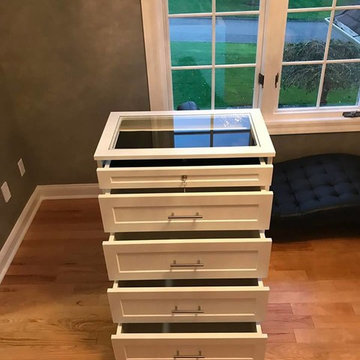
Closet island of drawers with glass top to view inside of jewelry drawer with lock. The noted budget includes this island and the rest of the closet.
Inspiration för mellanstora moderna walk-in-closets för könsneutrala, med skåp i shakerstil, vita skåp, plywoodgolv och brunt golv
Inspiration för mellanstora moderna walk-in-closets för könsneutrala, med skåp i shakerstil, vita skåp, plywoodgolv och brunt golv
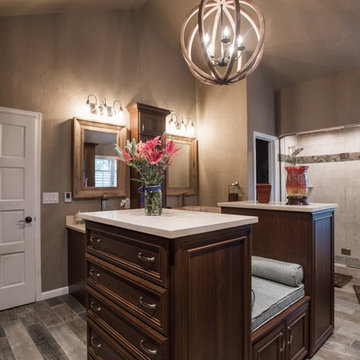
"When I first visited the client's house, and before seeing the space, I sat down with my clients to understand their needs. They told me they were getting ready to remodel their bathroom and master closet, and they wanted to get some ideas on how to make their closet better. The told me they wanted to figure out the closet before they did anything, so they presented their ideas to me, which included building walls in the space to create a larger master closet. I couldn't visual what they were explaining, so we went to the space. As soon as I got in the space, it was clear to me that we didn't need to build walls, we just needed to have the current closets torn out and replaced with wardrobes, create some shelving space for shoes and build an island with drawers in a bench. When I proposed that solution, they both looked at me with big smiles on their faces and said, 'That is the best idea we've heard, let's do it', then they asked me if I could design the vanity as well.
"I used 3/4" Melamine, Italian walnut, and Donatello thermofoil. The client provided their own countertops." - Leslie Klinck, Designer
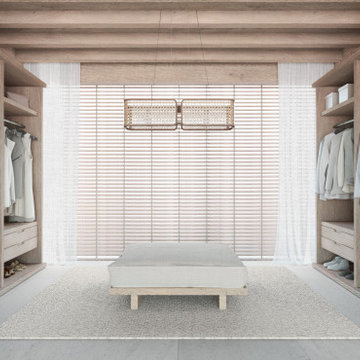
Inspiration för moderna garderober, med öppna hyllor, skåp i ljust trä, kalkstensgolv och beiget golv
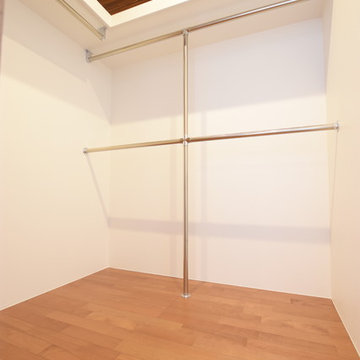
Inspiration för moderna walk-in-closets för könsneutrala, med plywoodgolv och brunt golv
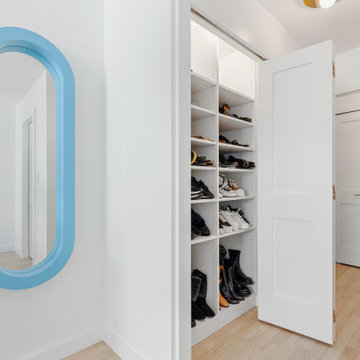
Never enough closet space!
Idéer för att renovera en funkis garderob, med skåp i shakerstil, vita skåp och kalkstensgolv
Idéer för att renovera en funkis garderob, med skåp i shakerstil, vita skåp och kalkstensgolv
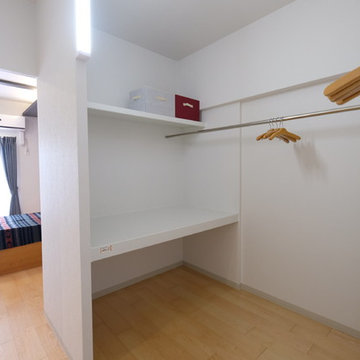
マンションリノベーション
寝室続きのWIC
Modern inredning av ett litet walk-in-closet för könsneutrala, med öppna hyllor, vita skåp, plywoodgolv och beiget golv
Modern inredning av ett litet walk-in-closet för könsneutrala, med öppna hyllor, vita skåp, plywoodgolv och beiget golv
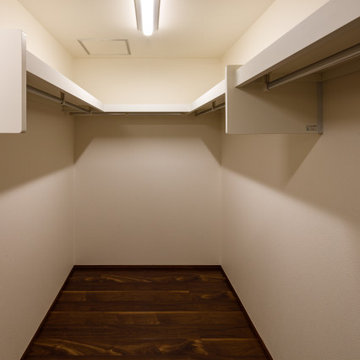
ぐるっと大容量
Exempel på ett stort modernt walk-in-closet för könsneutrala, med plywoodgolv och brunt golv
Exempel på ett stort modernt walk-in-closet för könsneutrala, med plywoodgolv och brunt golv
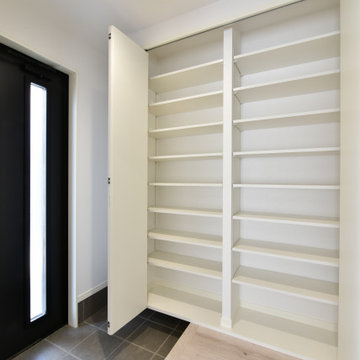
お洒落な夫婦のためのシューズクローゼットです。
Bild på ett mycket stort funkis klädskåp för könsneutrala, med släta luckor, vita skåp, plywoodgolv och beiget golv
Bild på ett mycket stort funkis klädskåp för könsneutrala, med släta luckor, vita skåp, plywoodgolv och beiget golv

現在のお住まいでは、衣類の収納スペースが足りずに困っているというお客様。お引越しを機にすっきりさせたいとのご要望でした。
そこで、使う目的の決まっていない1部屋を衣装部屋として使うことをご提案しました。既存のクローゼットだけでは入りきらない衣類は、新たに造作家具で収納スペースを設け、衣類やバッグ、アクセサリーも収納できるようにしました。
404 foton på garderob och förvaring, med plywoodgolv och kalkstensgolv
5
