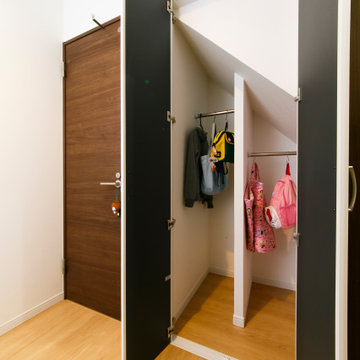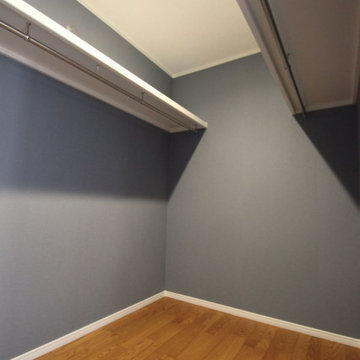493 foton på garderob och förvaring, med plywoodgolv och travertin golv
Sortera efter:
Budget
Sortera efter:Populärt i dag
161 - 180 av 493 foton
Artikel 1 av 3
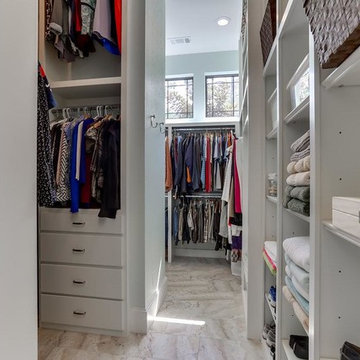
Amerikansk inredning av ett stort omklädningsrum för könsneutrala, med släta luckor, vita skåp, travertin golv och beiget golv
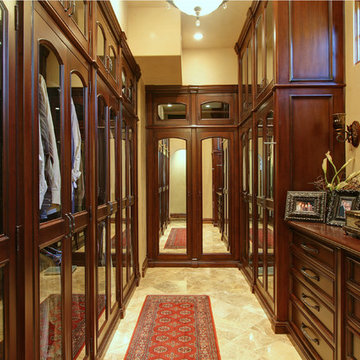
World Renowned Interior Design Firm Fratantoni Interior Designers created this beautiful Italian Style Home! They design homes for families all over the world in any size and style. They also have in-house Architecture Firm Fratantoni Design and world class Luxury Home Building Firm Fratantoni Luxury Estates! Hire one or all three companies to design, build and or remodel your home!
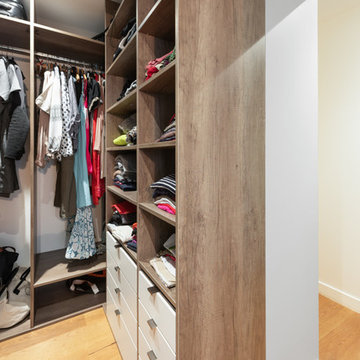
Le patio intérieur comme axe central
Au démarrage, une maison atypique : un ensemble d’espaces volumineux, tournés vers l’extérieur : un patio, point central de la maison, et autour duquel tout gravite. C’est ainsi que nous l’avons appelé la Maison Compas.
Cette famille nous a consulté au tout début de leur projet d’acquisition, puisque c’est lors de la vente de la maison qu’ils nous ont contacté : nous avons donc pu leur donner le maximum de conseil, une enveloppe budgétaire de travaux, et surtout notre vision des rénovations à effectuer. C’est alors que le charme opéra…
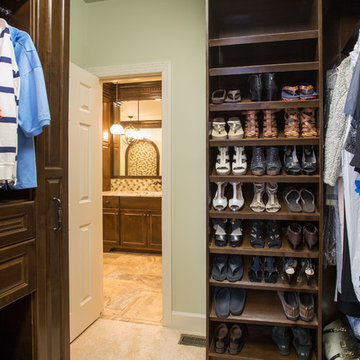
Heith Comer Photography
This beautiful lake house included high end appointments throughout, until you entered the Master Bath, with builder grade vanities, cultured marble tub and counter tops, standard trim.
It now has an elegant his and her vanity with towers at each end, a center tower and make up station, and lots of drawers for additional storage.
The newly partitioned space (where the original tub was located) now serves as a fully accessible shower, with seat, hand held shower next to seat, shower head in ceiling and three body sprays. A lateral drain was used to minimize the required slope. Stone surfaces produce feel of old world elegance.
The bathroom is spacious, easy to maintain, the cabinetry design and storage space allows for everything to be at your finger tips, but still organized, put away and out of sight.
Precision Homecrafters was named Remodeler of the Year by the Alabama Home Builders Association. Since 2006, we've been recognized with over 51 Alabama remodeling awards for excellence in remodeling. Our customers find that our highly awarded team makes it easy for you to get the finished home you want and that we save them money compared to contractors with less experience.
Please call us today for Free in home consultation!
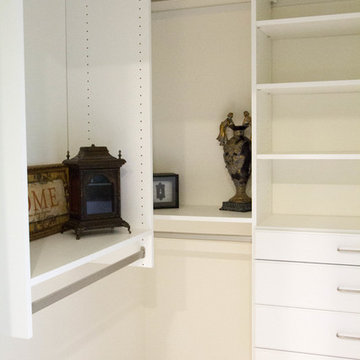
Walk in custom cabinet design located off of the master bathroom. Taking a small 3rd bedroom and transforming it into a luxurious master bathroom with custom walk in closet.
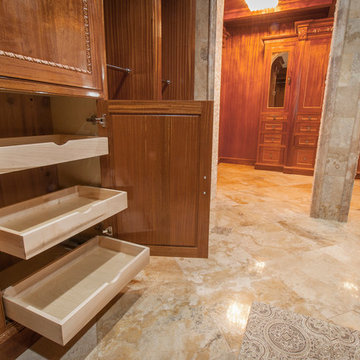
Foto på ett mycket stort vintage walk-in-closet för könsneutrala, med luckor med profilerade fronter, skåp i mellenmörkt trä och travertin golv
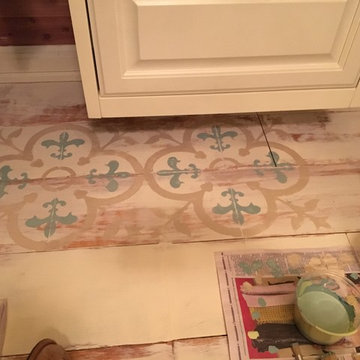
Beginning the stenciling process.
Lisa Lyttle
Foto på ett mellanstort lantligt walk-in-closet för kvinnor, med luckor med upphöjd panel, vita skåp, plywoodgolv och flerfärgat golv
Foto på ett mellanstort lantligt walk-in-closet för kvinnor, med luckor med upphöjd panel, vita skåp, plywoodgolv och flerfärgat golv
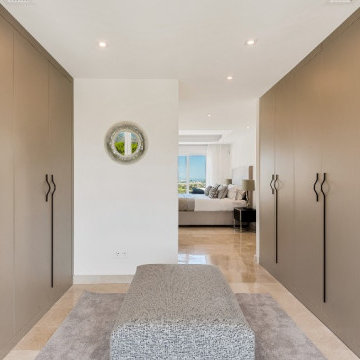
Inspiration för mellanstora moderna omklädningsrum för könsneutrala, med släta luckor, beige skåp, travertin golv och beiget golv
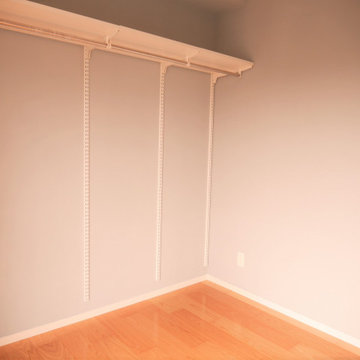
寝室にあるウォークインクローゼットです。
可動式の棚とハンガーパイプを取り付けているので使いやすそうです。
Idéer för ett mellanstort walk-in-closet för könsneutrala, med plywoodgolv och brunt golv
Idéer för ett mellanstort walk-in-closet för könsneutrala, med plywoodgolv och brunt golv
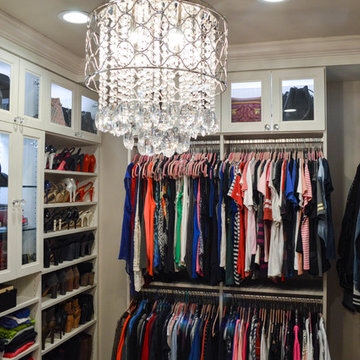
These beautiful walk-in closets are located in Odessa, FL. From the beginning we wanted to create a functional storage solution that was also stunning.
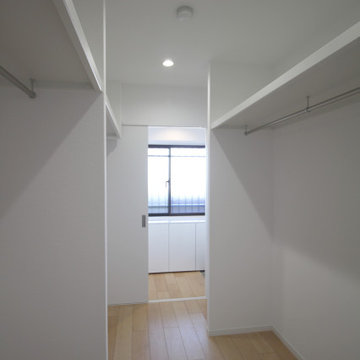
Inredning av ett modernt litet walk-in-closet för könsneutrala, med öppna hyllor, vita skåp, plywoodgolv och beiget golv
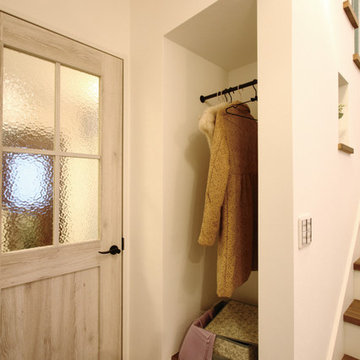
Inredning av ett shabby chic-inspirerat klädskåp för könsneutrala, med plywoodgolv och brunt golv
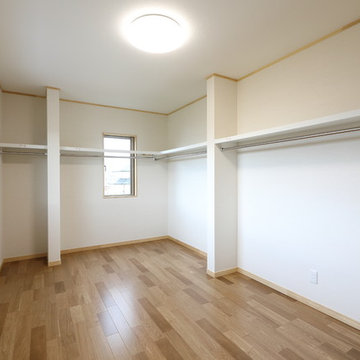
大容量のウォークインクローゼット。
二階ゲストルーム近くに廊下を挟んで設けている。
宿泊時の荷物や日頃のシーズンオフの衣類や
スーツケース等、様々な日用品も含めて
収納出来る様に計画した部屋。
Inredning av en stor garderob, med plywoodgolv och beiget golv
Inredning av en stor garderob, med plywoodgolv och beiget golv
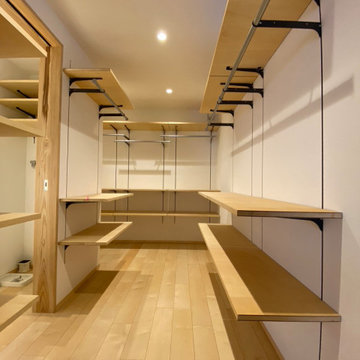
ファミリークロークを眺めた写真です。
家族全員の服を収納するスペースとして可動式の棚板やハンガーラックを壁全体に設けています。
部屋の位置も洗面スペース横に設けることで家事動線、生活動線に配慮しています。
Bild på ett mellanstort funkis walk-in-closet för könsneutrala, med öppna hyllor, beige skåp, plywoodgolv och beiget golv
Bild på ett mellanstort funkis walk-in-closet för könsneutrala, med öppna hyllor, beige skåp, plywoodgolv och beiget golv
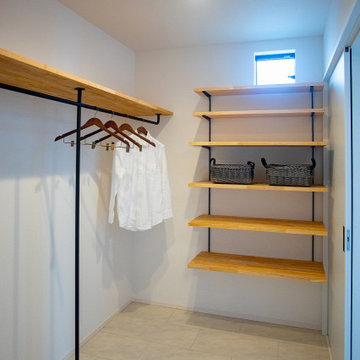
ランドリールームとつながるファミリークローゼット。
洗濯物を洗い、干し、収納するまでをスムーズに行える家事動線を。
Idéer för ett walk-in-closet, med öppna hyllor, plywoodgolv och vitt golv
Idéer för ett walk-in-closet, med öppna hyllor, plywoodgolv och vitt golv
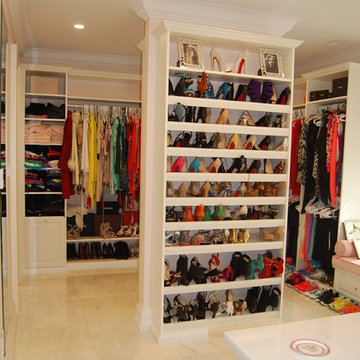
Idéer för att renovera ett mycket stort vintage omklädningsrum för kvinnor, med luckor med upphöjd panel, vita skåp och travertin golv
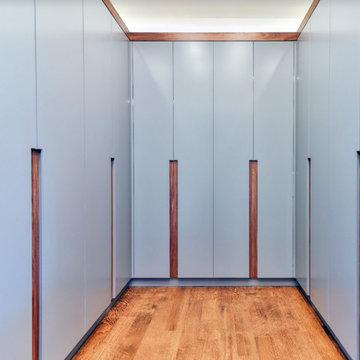
Master's Walking Closet View
Modern inredning av ett litet omklädningsrum för könsneutrala, med luckor med upphöjd panel, grå skåp, plywoodgolv och brunt golv
Modern inredning av ett litet omklädningsrum för könsneutrala, med luckor med upphöjd panel, grå skåp, plywoodgolv och brunt golv
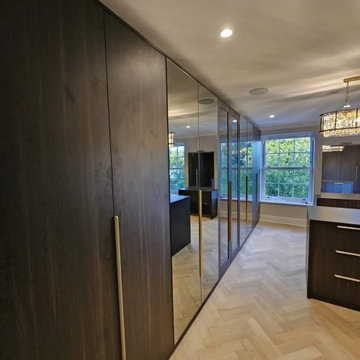
Experience the Inspired way of transforming your space this season. Explore our latest creation—a custom modular walk-in wardrobe designed, furnished, and fitted for our delighted clients in London. This design offers the perfect blend of style and functionality, featuring a stunning dark walnut and beige textured finish, complete with a matching dressing table set and island. To make this design a part of your interior, call us at 0203 397 8387 or wishlist and book a free home design consultation with Inspired Elements today.
493 foton på garderob och förvaring, med plywoodgolv och travertin golv
9
