4 469 foton på garderob och förvaring, med skåp i ljust trä
Sortera efter:
Budget
Sortera efter:Populärt i dag
201 - 220 av 4 469 foton
Artikel 1 av 2
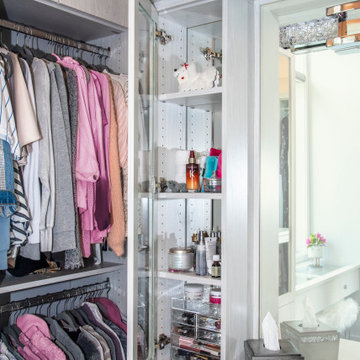
The west wall of this closet features a custom, built-in vanity table. A mirror is installed above the vanity countertop. It is flanked by slim storage cabinets on either side that organizes the owner's makeup.
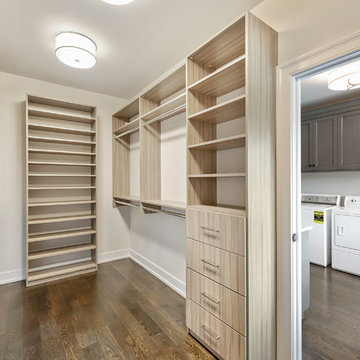
Bild på ett mellanstort vintage omklädningsrum för könsneutrala, med släta luckor, skåp i ljust trä, mörkt trägolv och brunt golv
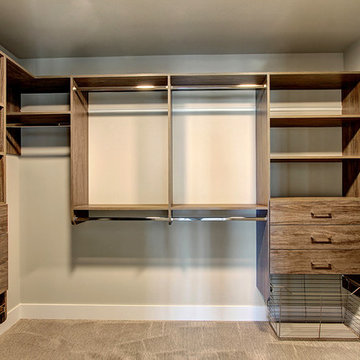
Bild på ett stort vintage walk-in-closet för könsneutrala, med släta luckor, skåp i ljust trä, heltäckningsmatta och beiget golv
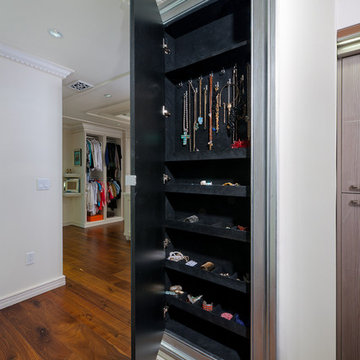
Craig Thompson Photography
Idéer för en mycket stor klassisk garderob för kvinnor, med luckor med profilerade fronter, skåp i ljust trä och ljust trägolv
Idéer för en mycket stor klassisk garderob för kvinnor, med luckor med profilerade fronter, skåp i ljust trä och ljust trägolv
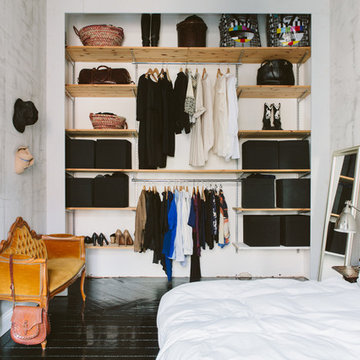
Nadja Endler © Houzz 2016
Inspiration för ett mellanstort nordiskt klädskåp för könsneutrala, med öppna hyllor, målat trägolv, skåp i ljust trä och svart golv
Inspiration för ett mellanstort nordiskt klädskåp för könsneutrala, med öppna hyllor, målat trägolv, skåp i ljust trä och svart golv
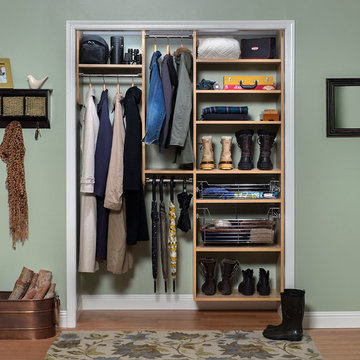
Idéer för ett litet klassiskt klädskåp för könsneutrala, med släta luckor, skåp i ljust trä och mellanmörkt trägolv
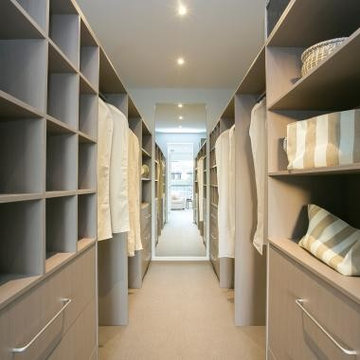
This walk-in robe seems to go on forever with the placement of the mirror at the rear of the room. The light colours keep it open feeling without being overwhelming and no dark corners.
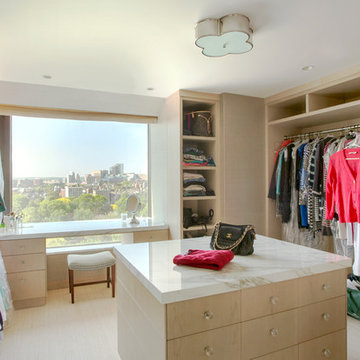
Interior Design - Lewis Interiors
Photography - Eric Roth
Inspiration för mycket stora moderna omklädningsrum för kvinnor, med släta luckor, skåp i ljust trä och heltäckningsmatta
Inspiration för mycket stora moderna omklädningsrum för kvinnor, med släta luckor, skåp i ljust trä och heltäckningsmatta
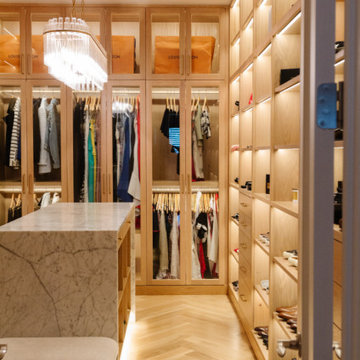
In this project, we had the joy of designing and renovating a home that embodies modern warmth, chic elegance, and an unmistakable luxurious feel, with a keen eye for detail throughout. Our goal was to bring our client's vision to life: a home perfect for both grand entertaining and the daily rhythms of family life. They dreamed of a welcoming space where friends could gather, share fine wines, and enjoy each other's company. Our highlight? Transforming an underutilized laundry room into an exquisite wine cellar. This exquisite space now proudly displays our client’s wine collection, creating the perfect backdrop for cozy gatherings as well as elegant entertainment.
The transformation of the primary closet into a daily luxury experience stands out, too. We designed it to highlight every item, from the most delicate sweaters to the most refined suits, giving the feel of a private boutique. And for the beloved pets of the family, we introduced a charming addition—a doggy shower in the revamped laundry room. This delightful feature simplifies pet care and injects a dose of happiness into the home. The butler’s pantry has also received a makeover, turning it into a stunning and practical area for meal preparation.
We're proud to have collaborated with our client to create a home that seamlessly blends stunning aesthetics with practical functionality, celebrating both the beauty of design and the comfort of living. This home stands as a testament to a lifestyle that values both special moments and everyday pleasures.
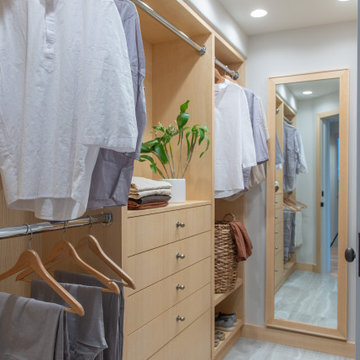
A custom closet and matching mirror made in collaboration with a local craftsperson uses FSC-certified ash wood with baseboards to match. A hallway closet using FSC-certified ash provides ample and convenient storage. The custom closet, made in collaboration with a local artisan features adjustable shelving to accommodate changing needs. A compartment with a swinging door was designed to hide a safe.
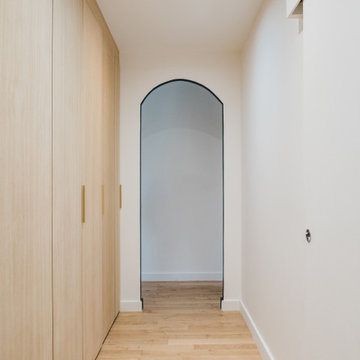
Direction Marseille pour découvrir un magnifique duplex de 180m² réalisé et conçu par notre agence Provence pour accueillir un couple et leur enfant en bas âge. Afin de répondre aux besoins et envies des clients, il était nécessaire d’ouvrir les espaces, d’apporter un maximum de luminosité, de créer des espaces de rangements et bien entendu de le moderniser.
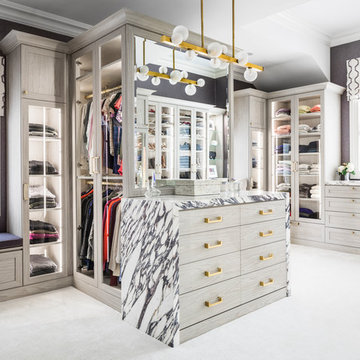
Luxury Dressing Room complete with all the bells and whistles. Tailored to the client's specific needs, this bespoke closet is filled with custom details such as mirrored panels, exotic water fall stone, custom drilling patters and cabinetry lighting.

Large dressing room in White Chocolate.
Photos by Denis
Inspiration för ett stort vintage walk-in-closet för kvinnor, med ljust trägolv, beiget golv, luckor med infälld panel och skåp i ljust trä
Inspiration för ett stort vintage walk-in-closet för kvinnor, med ljust trägolv, beiget golv, luckor med infälld panel och skåp i ljust trä
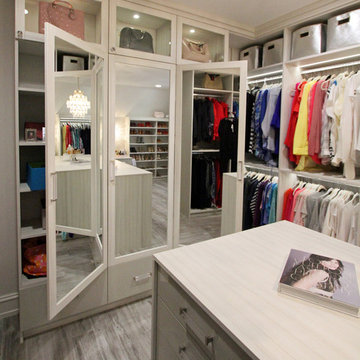
Idéer för att renovera ett stort vintage walk-in-closet för kvinnor, med luckor med glaspanel, skåp i ljust trä, ljust trägolv och grått golv
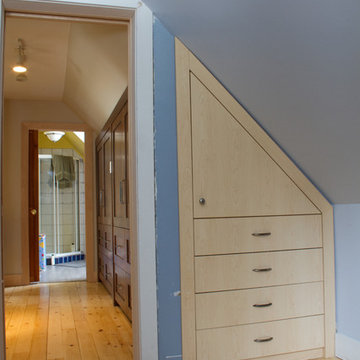
ANNE MG
Bild på ett litet amerikanskt omklädningsrum för könsneutrala, med släta luckor, skåp i ljust trä och ljust trägolv
Bild på ett litet amerikanskt omklädningsrum för könsneutrala, med släta luckor, skåp i ljust trä och ljust trägolv
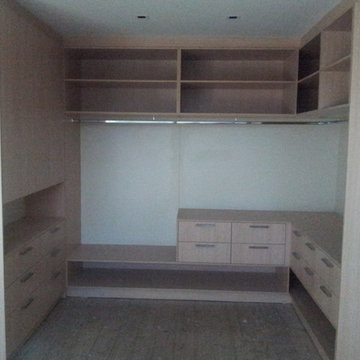
Inredning av ett modernt mellanstort walk-in-closet för könsneutrala, med släta luckor, skåp i ljust trä och ljust trägolv
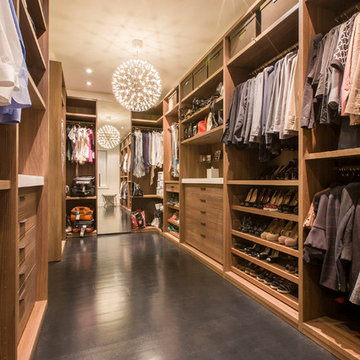
The dressing area was designed based on the clients' clothing and number of shoes, as well as the process of them getting dressed.
Modern inredning av ett stort omklädningsrum för könsneutrala, med släta luckor, skåp i ljust trä och mörkt trägolv
Modern inredning av ett stort omklädningsrum för könsneutrala, med släta luckor, skåp i ljust trä och mörkt trägolv
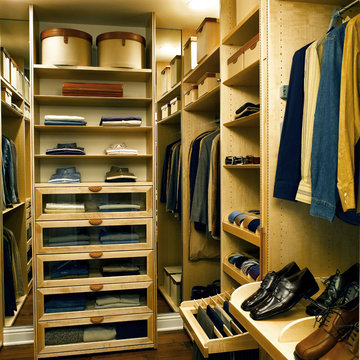
Foto på ett funkis walk-in-closet för män, med öppna hyllor och skåp i ljust trä
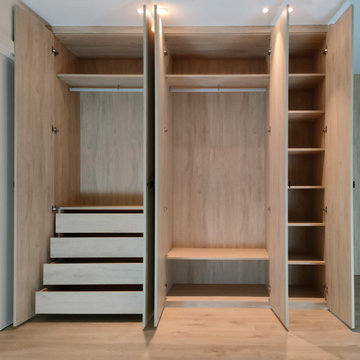
Armario empotrado a medida acabado madera con puertas batientes y tirador negro, interiores personalizados
Idéer för en stor modern garderob, med luckor med infälld panel, skåp i ljust trä och ljust trägolv
Idéer för en stor modern garderob, med luckor med infälld panel, skåp i ljust trä och ljust trägolv
4 469 foton på garderob och förvaring, med skåp i ljust trä
11
