1 168 foton på garderob och förvaring, med skåp i mellenmörkt trä
Sortera efter:
Budget
Sortera efter:Populärt i dag
141 - 160 av 1 168 foton
Artikel 1 av 3
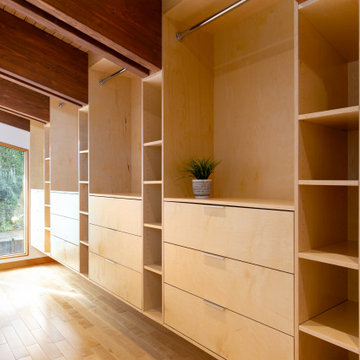
Idéer för mycket stora funkis walk-in-closets för könsneutrala, med släta luckor och skåp i mellenmörkt trä
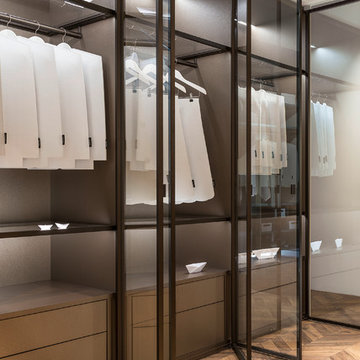
Trend Collection from BAU-Closets
Inspiration för stora moderna klädskåp för könsneutrala, med luckor med glaspanel, skåp i mellenmörkt trä, ljust trägolv och brunt golv
Inspiration för stora moderna klädskåp för könsneutrala, med luckor med glaspanel, skåp i mellenmörkt trä, ljust trägolv och brunt golv
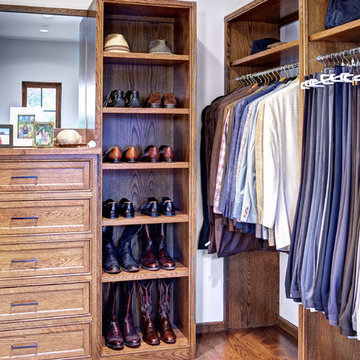
Aaron Dougherty Photo
Idéer för ett stort medelhavsstil omklädningsrum för män, med luckor med profilerade fronter, skåp i mellenmörkt trä och mellanmörkt trägolv
Idéer för ett stort medelhavsstil omklädningsrum för män, med luckor med profilerade fronter, skåp i mellenmörkt trä och mellanmörkt trägolv
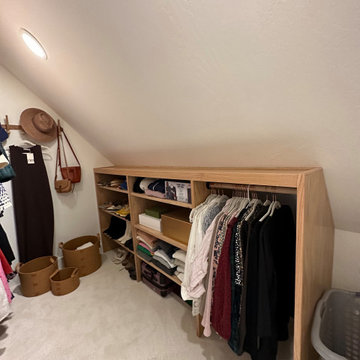
Adding a bathroom and closet to create a master suite.
Exempel på en mellanstor modern garderob för könsneutrala, med släta luckor, skåp i mellenmörkt trä, heltäckningsmatta och beiget golv
Exempel på en mellanstor modern garderob för könsneutrala, med släta luckor, skåp i mellenmörkt trä, heltäckningsmatta och beiget golv
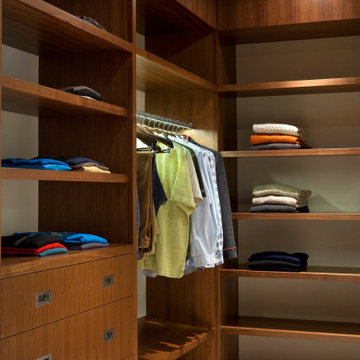
Our Boulder studio designed this classy and sophisticated home with a stunning polished wooden ceiling, statement lighting, and sophisticated furnishing that give the home a luxe feel. We used a lot of wooden tones and furniture to create an organic texture that reflects the beautiful nature outside. The three bedrooms are unique and distinct from each other. The primary bedroom has a magnificent bed with gorgeous furnishings, the guest bedroom has beautiful twin beds with colorful decor, and the kids' room has a playful bunk bed with plenty of storage facilities. We also added a stylish home gym for our clients who love to work out and a library with floor-to-ceiling shelves holding their treasured book collection.
---
Joe McGuire Design is an Aspen and Boulder interior design firm bringing a uniquely holistic approach to home interiors since 2005.
For more about Joe McGuire Design, see here: https://www.joemcguiredesign.com/
To learn more about this project, see here:
https://www.joemcguiredesign.com/willoughby
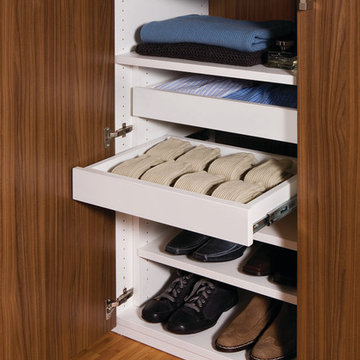
This two toned melamine closet combines white shelving and walnut accents resulting in a modern flair. Some of the features included are one inch thick shelving and panels, single and double hanging sections, a center island with drawers, pant hanging and a divided hamper, convenient pull out trays, shoe storage and walnut melamine backing.
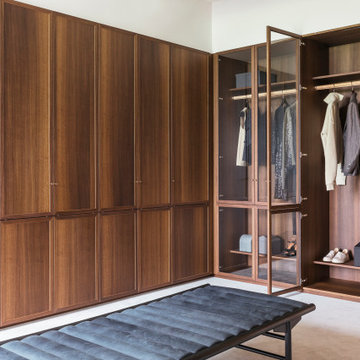
Bild på ett stort funkis walk-in-closet för könsneutrala, med skåp i shakerstil, skåp i mellenmörkt trä, heltäckningsmatta och beiget golv
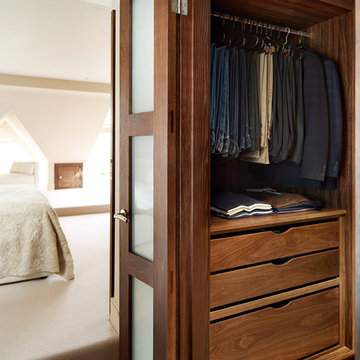
Roundhouse Urbo high gloss lacquer in cream with horizontal walnut veneer. Worksurface in Vanilla compact quartz and glass splash. Photography by Darren Chung.
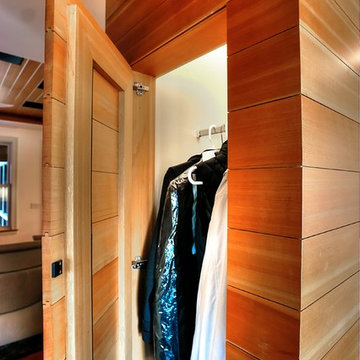
Alan Barley, AIA
This soft hill country contemporary family home is nestled in a surrounding live oak sanctuary in Spicewood, Texas. A screened-in porch creates a relaxing and welcoming environment while the large windows flood the house with natural lighting. The large overhangs keep the hot Texas heat at bay. Energy efficient appliances and site specific open house plan allows for a spacious home while taking advantage of the prevailing breezes which decreases energy consumption.
screened in porch, austin luxury home, austin custom home, barleypfeiffer architecture, barleypfeiffer, wood floors, sustainable design, soft hill contemporary, sleek design, pro work, modern, low voc paint, live oaks sanctuary, live oaks, interiors and consulting, house ideas, home planning, 5 star energy, hill country, high performance homes, green building, fun design, 5 star applance, find a pro, family home, elegance, efficient, custom-made, comprehensive sustainable architects, barley & pfeiffer architects,
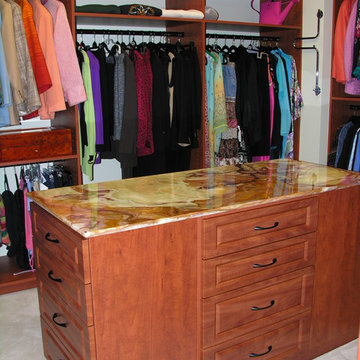
Bild på ett stort vintage walk-in-closet för könsneutrala, med luckor med upphöjd panel, skåp i mellenmörkt trä och heltäckningsmatta
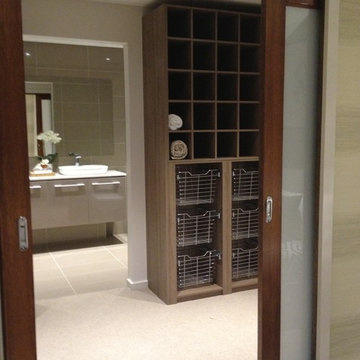
Walk straight from your Master Bedroom into your dressing room or Ensuite beyond. Plenty of organised storage with chrome baskets, pigeon holes and zoned hanging spaces. the translucent glass and timber doors adding that hotel luxe feel to an already generous space.
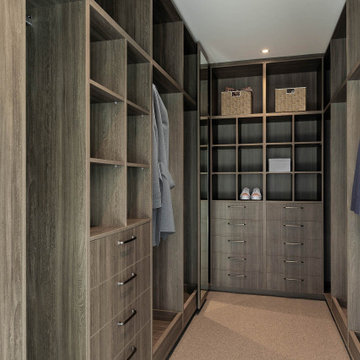
For a house on a small inner west block, this beautiful custom-designed home really packs in the features.
With a gorgeous French Provincial façade, you get your first surprise as you open the door and walk into a bespoke library, stretching over two levels. The deep blue of the custom joinery is beautifully counterbalanced by a flood of natural light and an elegant chandelier.
Look up! The coffered ceiling is truly magnificent. Your eyes are also drawn immediately to the second level, where another bookcase showcases this family’s love of literature.
The attention to detail is also evident in the dark hardwood floors and the crisp white wainscotting, lining the hallway to the rear family area.
Also downstairs, the owners have a versatile office / media room / bedroom and a full bathroom. Like many of our designs, the indoor / outdoor flow is evident from the family friendly lounge, dining and kitchen area. With an impressive marble kitchen and expansive island bench, modern appliances are hidden behind more beautiful custom cabinetry.
At the other end of this large living space, there’s a natural gas fire and stunning mantelpiece. Again, all joinery was custom designed and custom built to the owners’ exact requirements.
There’s plenty of storage with a butler’s pantry off the kitchen. A mudroom and laundry are conveniently tucked away between the kitchen and double garage.
Upstairs, there are four bedrooms and two bathrooms, including a luxurious master ensuite.

The dressing had to be spacious and, of course, with plenty of storage. Since we dressed all wardrobes in the house, we chose to dress this dressing room as well.
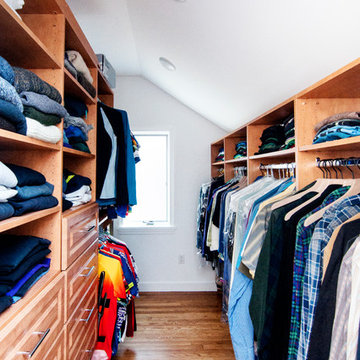
Inspiration för stora moderna walk-in-closets för män, med luckor med upphöjd panel, skåp i mellenmörkt trä, mellanmörkt trägolv och brunt golv
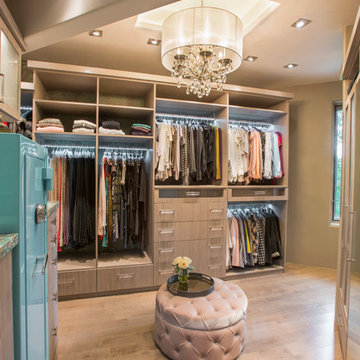
Photography by Libby Holmes
Inspiration för stora klassiska walk-in-closets för könsneutrala, med släta luckor, skåp i mellenmörkt trä och mellanmörkt trägolv
Inspiration för stora klassiska walk-in-closets för könsneutrala, med släta luckor, skåp i mellenmörkt trä och mellanmörkt trägolv
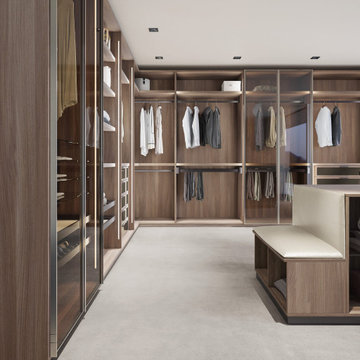
Inredning av ett modernt stort walk-in-closet för könsneutrala, med skåp i mellenmörkt trä
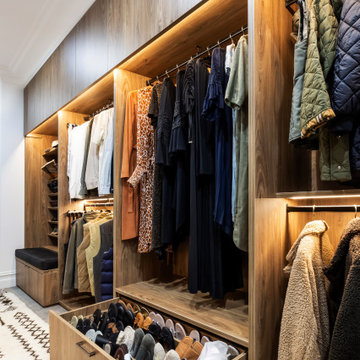
Inspiration för stora moderna walk-in-closets för kvinnor, med släta luckor, skåp i mellenmörkt trä, heltäckningsmatta och grått golv
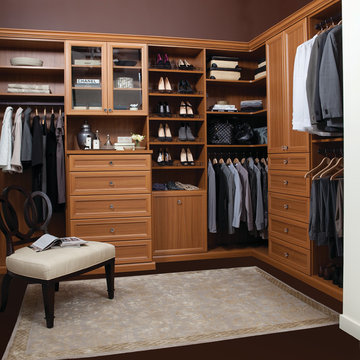
Walk-in closet system with room for shoes, hanging garments, and accessories galore.
Bild på ett stort vintage omklädningsrum för könsneutrala, med öppna hyllor, skåp i mellenmörkt trä, mörkt trägolv och brunt golv
Bild på ett stort vintage omklädningsrum för könsneutrala, med öppna hyllor, skåp i mellenmörkt trä, mörkt trägolv och brunt golv
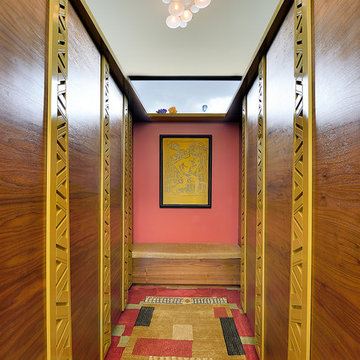
Photographer | Daniel Nadelbach Photography
Inspiration för mellanstora eklektiska walk-in-closets för könsneutrala, med släta luckor, skåp i mellenmörkt trä, heltäckningsmatta och flerfärgat golv
Inspiration för mellanstora eklektiska walk-in-closets för könsneutrala, med släta luckor, skåp i mellenmörkt trä, heltäckningsmatta och flerfärgat golv
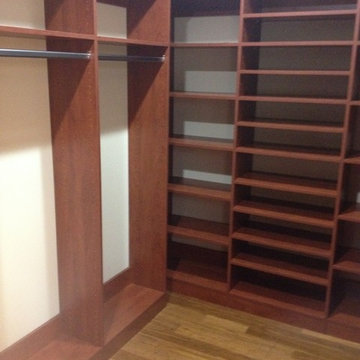
Closet in Sienna Apple melamine.
Foto på ett mellanstort vintage walk-in-closet för könsneutrala, med skåp i mellenmörkt trä, öppna hyllor och ljust trägolv
Foto på ett mellanstort vintage walk-in-closet för könsneutrala, med skåp i mellenmörkt trä, öppna hyllor och ljust trägolv
1 168 foton på garderob och förvaring, med skåp i mellenmörkt trä
8