5 172 foton på garderob och förvaring, med skåp i mörkt trä
Sortera efter:
Budget
Sortera efter:Populärt i dag
81 - 100 av 5 172 foton
Artikel 1 av 3
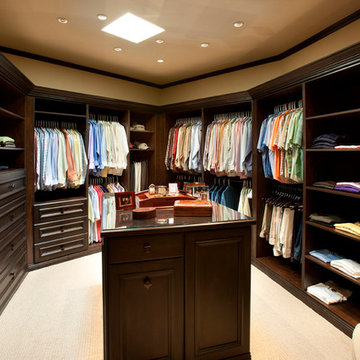
Dino Tonn Photography
Bild på ett stort vintage walk-in-closet för män, med luckor med upphöjd panel, skåp i mörkt trä och heltäckningsmatta
Bild på ett stort vintage walk-in-closet för män, med luckor med upphöjd panel, skåp i mörkt trä och heltäckningsmatta
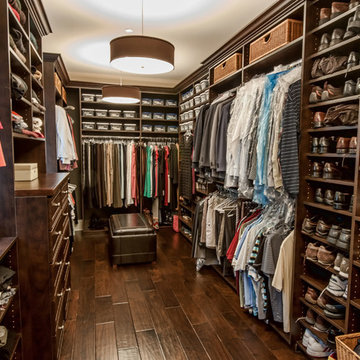
4,440 SF two story home in Brentwood, CA. This home features an attached two-car garage, 5 Bedrooms, 5 Baths, Upstairs Laundry Room, Office, Covered Balconies and Deck, Sitting Room, Living Room, Dining Room, Family Room, Kitchen, Study, Downstairs Guest Room, Foyer, Morning Room, Covered Loggia, Mud Room. Features warm copper gutters and downspouts as well as copper standing seam roofs that grace the main entry and side yard lower roofing elements to complement the cranberry red front door. An ample sun deck off the master provides a view of the large grassy back yard. The interior features include an Elan Smart House system integrated with surround sound audio system at the Great Room, and speakers throughout the interior and exterior of the home. The well out-fitted Gym and a dark wood paneled home Office provide private spaces for the adults. A large Playroom with wainscot height chalk-board walls creates a fun place for the kids to play. Photos by: Latham Architectural

Inspiration för ett stort vintage walk-in-closet för könsneutrala, med vinylgolv, beiget golv, luckor med infälld panel och skåp i mörkt trä
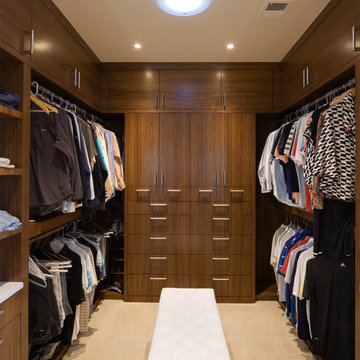
Modern inredning av ett walk-in-closet för könsneutrala, med skåp i mörkt trä och beiget golv
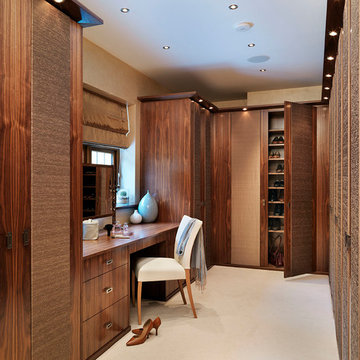
Inredning av ett modernt omklädningsrum för kvinnor, med släta luckor, skåp i mörkt trä, heltäckningsmatta och beiget golv
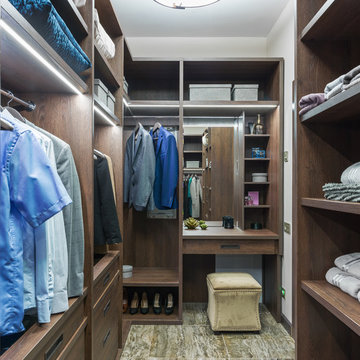
Красюк Сергей
Exempel på ett modernt omklädningsrum för könsneutrala, med öppna hyllor, skåp i mörkt trä och flerfärgat golv
Exempel på ett modernt omklädningsrum för könsneutrala, med öppna hyllor, skåp i mörkt trä och flerfärgat golv
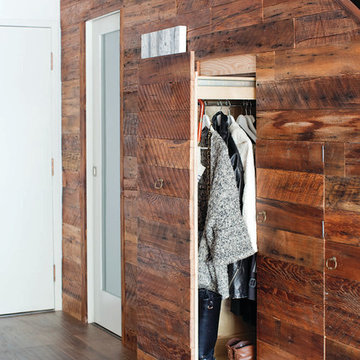
Foto på ett funkis klädskåp för könsneutrala, med släta luckor, skåp i mörkt trä och mörkt trägolv
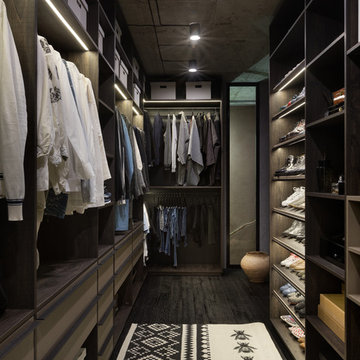
Asiatisk inredning av ett walk-in-closet, med öppna hyllor, skåp i mörkt trä, mörkt trägolv och svart golv
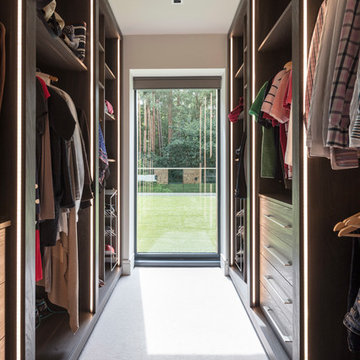
Inspiration för ett funkis walk-in-closet för könsneutrala, med släta luckor, skåp i mörkt trä, heltäckningsmatta och vitt golv
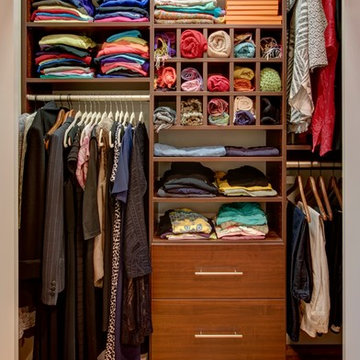
Inspiration för små klassiska klädskåp för könsneutrala, med släta luckor, skåp i mörkt trä, mellanmörkt trägolv och beiget golv
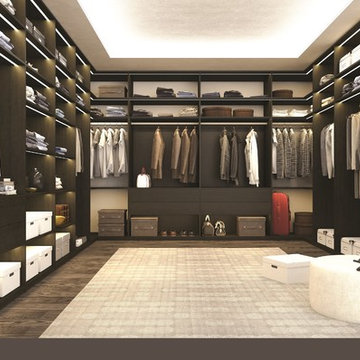
Inredning av ett modernt stort walk-in-closet för könsneutrala, med släta luckor, skåp i mörkt trä, mörkt trägolv och brunt golv
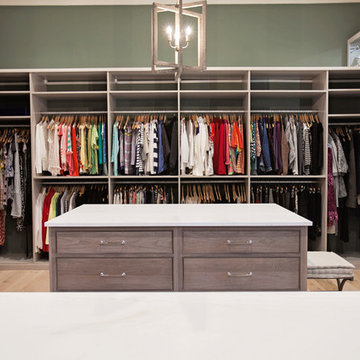
Abby Caroline Photography
Exempel på ett stort klassiskt omklädningsrum för kvinnor, med släta luckor, skåp i mörkt trä och ljust trägolv
Exempel på ett stort klassiskt omklädningsrum för kvinnor, med släta luckor, skåp i mörkt trä och ljust trägolv
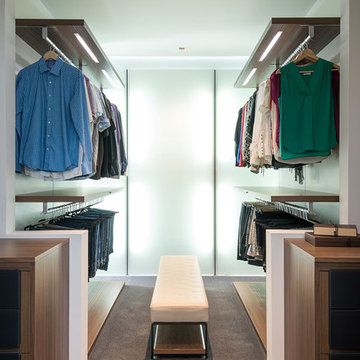
A tech-savvy family looks to Cantoni designer George Saba and architect Keith Messick to engineer the ultimate modern marvel in Houston’s Bunker Hill neighborhood.
Photos By: Michael Hunter & Taggart Sorensen
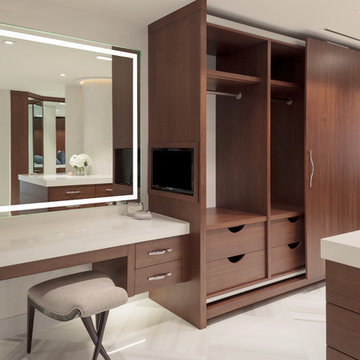
Lori Hamilton
Inspiration för stora moderna walk-in-closets för könsneutrala, med släta luckor, skåp i mörkt trä och klinkergolv i keramik
Inspiration för stora moderna walk-in-closets för könsneutrala, med släta luckor, skåp i mörkt trä och klinkergolv i keramik
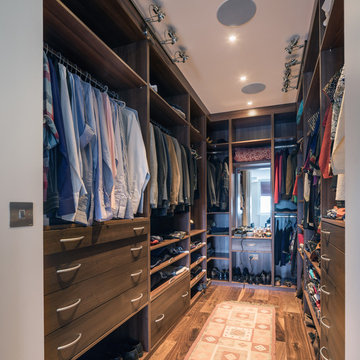
Foto på ett vintage walk-in-closet för könsneutrala, med öppna hyllor, skåp i mörkt trä, mörkt trägolv och brunt golv
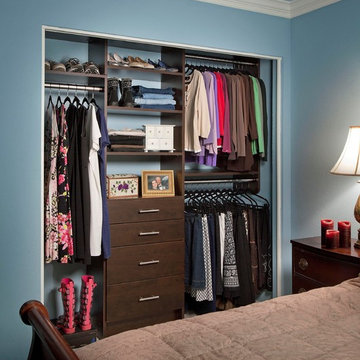
Classic Reach-In design seen here in a modern Chocolate finish. This design provides more than ample hanging area for this compact space while also offering integrated drawer storage with (2) extra deep and (2) standard "Easy-Slide" Drawers.
Call Today to schedule your free in home consultation, and be sure to ask about our monthly promotions.
Tailored Living® & Premier Garage® Grand Strand / Mount Pleasant
OFFICE: 843-957-3309
EMAIL: jsnash@tailoredliving.com
WEB: tailoredliving.com/myrtlebeach
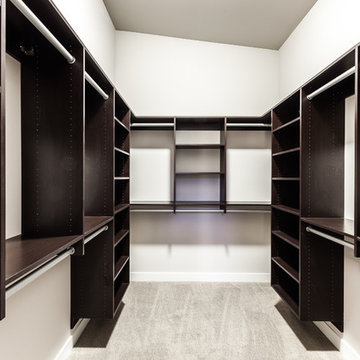
Dale Tu Photography
Inspiration för ett mellanstort funkis walk-in-closet för könsneutrala, med öppna hyllor, skåp i mörkt trä, heltäckningsmatta och grått golv
Inspiration för ett mellanstort funkis walk-in-closet för könsneutrala, med öppna hyllor, skåp i mörkt trä, heltäckningsmatta och grått golv

Laurel Way Beverly Hills luxury home modern primary bedroom suite dressing room & closet. Photo by William MacCollum.
Inredning av ett modernt mycket stort walk-in-closet för könsneutrala, med öppna hyllor, skåp i mörkt trä och brunt golv
Inredning av ett modernt mycket stort walk-in-closet för könsneutrala, med öppna hyllor, skåp i mörkt trä och brunt golv
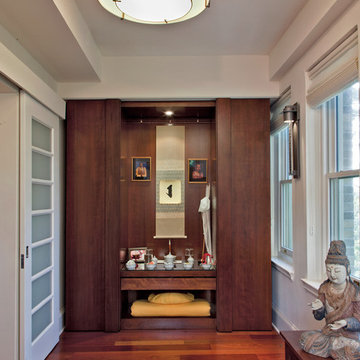
Photography by Ken Wyner
2101 Connecticut Avenue (c.1928), an 8-story brick and limestone Beaux Arts style building with spacious apartments, is said to have been “the finest apartment house to appear in Washington between the two World Wars.” (James M. Goode, Best Addresses, 1988.) As advertised for rent in 1928, the apartments were designed “to incorporate many details that would aid the residents in establishing a home atmosphere, one possessing charm and dignity usually found only in a private house… the character and tenancy (being) assured through careful selection of guests.” Home to Senators, Ambassadors, a Vice President and a Supreme Court Justice as well as numerous Washington socialites, the building still stands as one of the undisputed “best addresses” in Washington, DC.)
So well laid-out was this gracious 3,000 sf apartment that the basic floor plan remains unchanged from the original architect’s 1927 design. The organizing feature was, and continues to be, the grand “gallery” space in the center of the unit. Every room in the apartment can be accessed via the gallery, thus preserving it as the centerpiece of the “charm and dignity” which the original design intended. Programmatic modifications consisted of the addition of a small powder room off of the foyer, and the conversion of a corner “sun room” into a room for meditation and study. The apartment received a thorough updating of all systems, services and finishes, including a new kitchen and new bathrooms, several new built-in cabinetry units, and the consolidation of numerous small closets and passageways into more accessible and efficient storage spaces.
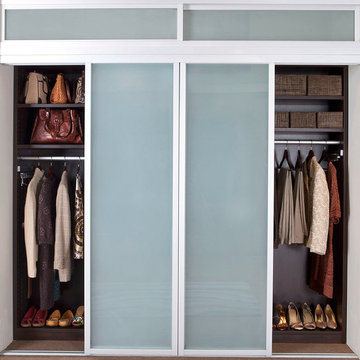
The framed glass sliding doors we offer can enclose an existing closet, divide a room or create a contemporary and hidden storage solution where there is limited space. Our aluminum sliding door frames are available with solid and wood grain finishes. The frame style and choice of glass you select are sure to give the completed design the function you need with the striking impact you want.
5 172 foton på garderob och förvaring, med skåp i mörkt trä
5