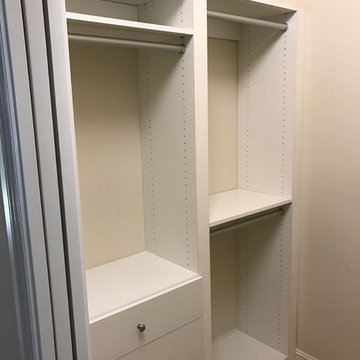316 foton på garderob och förvaring, med skiffergolv och travertin golv
Sortera efter:
Budget
Sortera efter:Populärt i dag
161 - 180 av 316 foton
Artikel 1 av 3
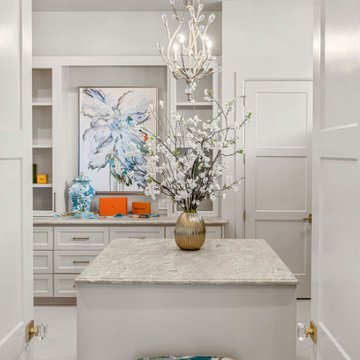
Master Closet
Idéer för stora vintage walk-in-closets för könsneutrala, med luckor med infälld panel, grå skåp, travertin golv och grått golv
Idéer för stora vintage walk-in-closets för könsneutrala, med luckor med infälld panel, grå skåp, travertin golv och grått golv
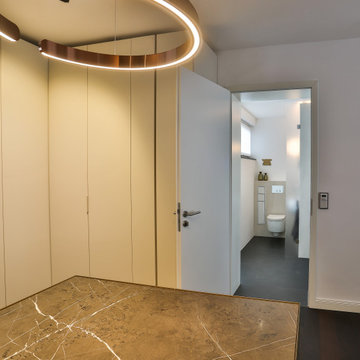
Blick vom Ankleidezimmer in das Bad
Inredning av ett modernt stort walk-in-closet för könsneutrala, med släta luckor, skåp i mörkt trä, skiffergolv och svart golv
Inredning av ett modernt stort walk-in-closet för könsneutrala, med släta luckor, skåp i mörkt trä, skiffergolv och svart golv
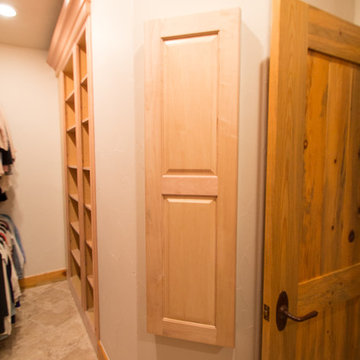
This closet project cleaned up a tight (but lengthy) closet space with gorgeous new cabinetry and maximized organization. The original space is housed inside of a true log home (same house as the gorgeous Evergreen Kitchen remodel we completed last year) and so the same challenges were present. Moreso than the kitchen, dealing with the logs was very difficult. The original closet had shelves and storage pieces attached to the logs, but over time the logs shifted and expanded, causing these shelving units to detach and break. Our plan for the new closet was to construct an independent framing structure to which the new cabinetry could be attached, preventing shifting and breaking over time. This reduced the overall depth of the clear closet space, but allowed for a multitude of gorgeous cabinet boxes to be integrated into the space where there was never true storage before. We shifted the depths of each cabinet moving down through the space to allow for as much walkable space as possible while still providing storage. With a mix of drawers, hanging bars, roll out trays, and open shelving, this closet is a true beauty with lots of storage opportunity!
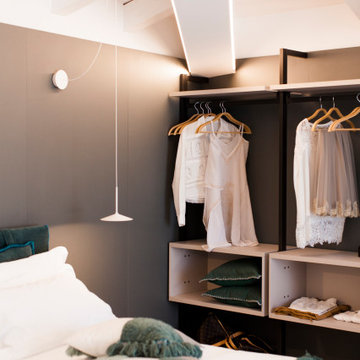
Démolition et reconstruction d'un immeuble dans le centre historique de Castellammare del Golfo composé de petits appartements confortables où vous pourrez passer vos vacances. L'idée était de conserver l'aspect architectural avec un goût historique actuel mais en le reproposant dans une tonalité moderne.Des matériaux précieux ont été utilisés, tels que du parquet en bambou pour le sol, du marbre pour les salles de bains et le hall d'entrée, un escalier métallique avec des marches en bois et des couloirs en marbre, des luminaires encastrés ou suspendus, des boiserie sur les murs des chambres et dans les couloirs, des dressings ouverte, portes intérieures en laque mate avec une couleur raffinée, fenêtres en bois, meubles sur mesure, mini-piscines et mobilier d'extérieur. Chaque étage se distingue par la couleur, l'ameublement et les accessoires d'ameublement. Tout est contrôlé par l'utilisation de la domotique. Un projet de design d'intérieur avec un design unique qui a permis d'obtenir des appartements de luxe.
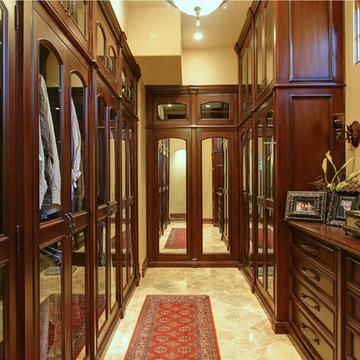
Custom Luxury Closets for your Inspiration by Fratantoni Interior Designers.
Follow us on Pinterest, Facebook, Instagram and Twitter for more inspiring photos!
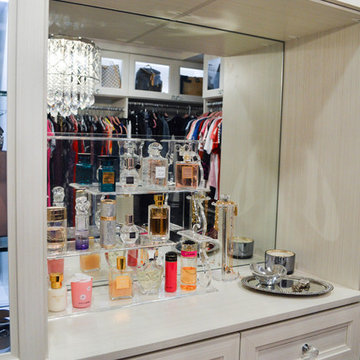
These beautiful walk-in closets are located in Odessa, FL. From the beginning we wanted to create a functional storage solution that was also stunning.
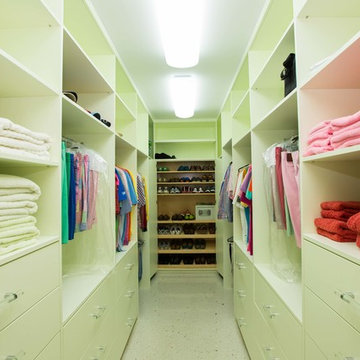
Photos: Eric Gzimalowski @ www.GizmoPhotos.com
Foto på en tropisk garderob för könsneutrala, med släta luckor, gröna skåp och travertin golv
Foto på en tropisk garderob för könsneutrala, med släta luckor, gröna skåp och travertin golv
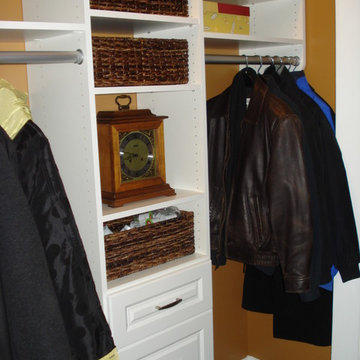
By adding some woven baskets and a mantle clock as the "centerpiece", this foyer closet takes on a charm and character all its own - so much so, the homeowner chose not to replace the closet doors!
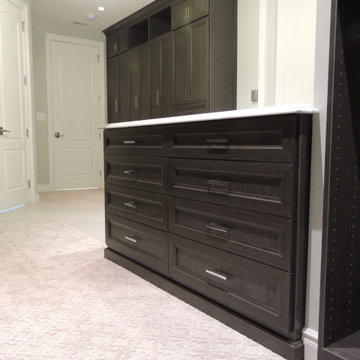
Asian Night finish closets with island peninsula with jewelry storage.
Inredning av ett klassiskt stort omklädningsrum för könsneutrala, med skåp i shakerstil, skåp i mörkt trä och travertin golv
Inredning av ett klassiskt stort omklädningsrum för könsneutrala, med skåp i shakerstil, skåp i mörkt trä och travertin golv
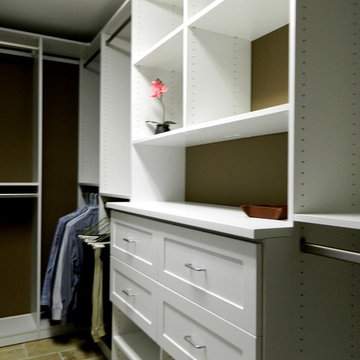
Closet Envy Designs
Foto på ett mellanstort vintage walk-in-closet för könsneutrala, med skåp i shakerstil, vita skåp och travertin golv
Foto på ett mellanstort vintage walk-in-closet för könsneutrala, med skåp i shakerstil, vita skåp och travertin golv
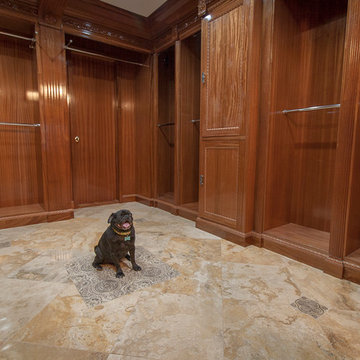
Klassisk inredning av ett stort walk-in-closet för könsneutrala, med skåp i mellenmörkt trä och travertin golv
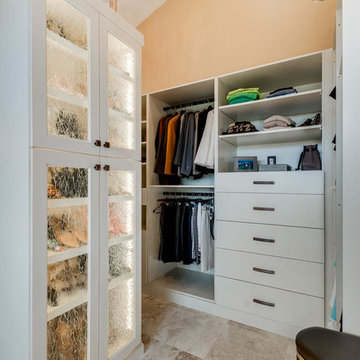
Gorgeous Tuscan Bathroom with a Fireplace
Idéer för stora medelhavsstil garderober, med luckor med glaspanel, beige skåp, travertin golv och beiget golv
Idéer för stora medelhavsstil garderober, med luckor med glaspanel, beige skåp, travertin golv och beiget golv
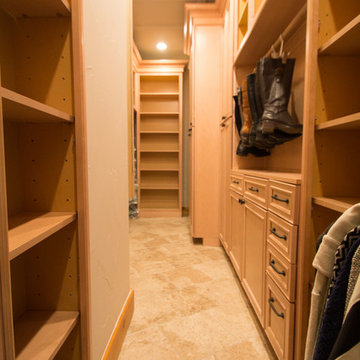
This closet project cleaned up a tight (but lengthy) closet space with gorgeous new cabinetry and maximized organization. The original space is housed inside of a true log home (same house as the gorgeous Evergreen Kitchen remodel we completed last year) and so the same challenges were present. Moreso than the kitchen, dealing with the logs was very difficult. The original closet had shelves and storage pieces attached to the logs, but over time the logs shifted and expanded, causing these shelving units to detach and break. Our plan for the new closet was to construct an independent framing structure to which the new cabinetry could be attached, preventing shifting and breaking over time. This reduced the overall depth of the clear closet space, but allowed for a multitude of gorgeous cabinet boxes to be integrated into the space where there was never true storage before. We shifted the depths of each cabinet moving down through the space to allow for as much walkable space as possible while still providing storage. With a mix of drawers, hanging bars, roll out trays, and open shelving, this closet is a true beauty with lots of storage opportunity!
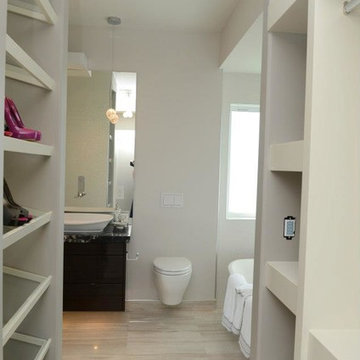
This was the show home I staged for Decora Homes, Ricky and Rhonda asked me to fill the house they built, with beautiful furnishings! I wanted to show off the fantastic lighting, beautiful marble tile floors, high ceilings and amazing white cabinets. We did that with a vases, flowers, towels and ornaments
Funktional Space Interior Decorating Saskatoon, Sk.
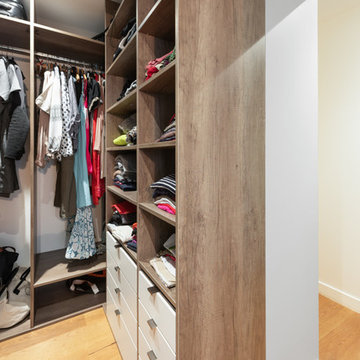
Le patio intérieur comme axe central
Au démarrage, une maison atypique : un ensemble d’espaces volumineux, tournés vers l’extérieur : un patio, point central de la maison, et autour duquel tout gravite. C’est ainsi que nous l’avons appelé la Maison Compas.
Cette famille nous a consulté au tout début de leur projet d’acquisition, puisque c’est lors de la vente de la maison qu’ils nous ont contacté : nous avons donc pu leur donner le maximum de conseil, une enveloppe budgétaire de travaux, et surtout notre vision des rénovations à effectuer. C’est alors que le charme opéra…
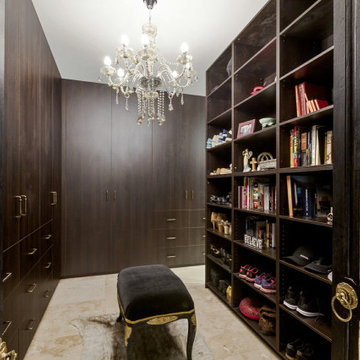
Walk in robe with traditional asian timber and gold leaf restored entrance doors.
Foto på ett orientaliskt omklädningsrum, med travertin golv
Foto på ett orientaliskt omklädningsrum, med travertin golv
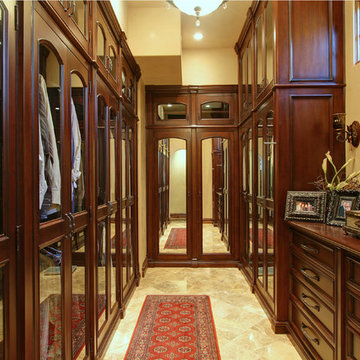
World Renowned Interior Design Firm Fratantoni Interior Designers created this beautiful home! They design homes for families all over the world in any size and style. They also have in-house Architecture Firm Fratantoni Design and world class Luxury Home Building Firm Fratantoni Luxury Estates! Hire one or all three companies to design, build and or remodel your home!
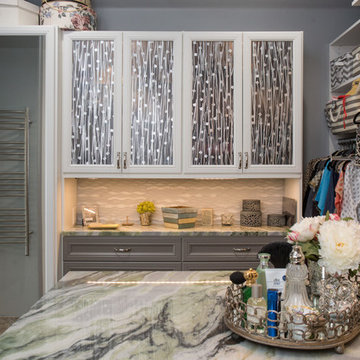
Jonathan Garza
Exempel på ett mellanstort klassiskt walk-in-closet för könsneutrala, med luckor med infälld panel, vita skåp, travertin golv och grått golv
Exempel på ett mellanstort klassiskt walk-in-closet för könsneutrala, med luckor med infälld panel, vita skåp, travertin golv och grått golv
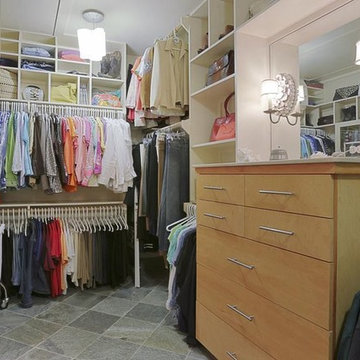
Purser Architectural Custom Home Design built by CAM Builders LLC
Idéer för ett mellanstort lantligt walk-in-closet, med släta luckor, skåp i ljust trä, skiffergolv och grått golv
Idéer för ett mellanstort lantligt walk-in-closet, med släta luckor, skåp i ljust trä, skiffergolv och grått golv
316 foton på garderob och förvaring, med skiffergolv och travertin golv
9
