570 foton på garderob och förvaring, med släta luckor och klinkergolv i porslin
Sortera efter:
Budget
Sortera efter:Populärt i dag
41 - 60 av 570 foton
Artikel 1 av 3

Exempel på ett mellanstort modernt walk-in-closet, med släta luckor, gröna skåp, klinkergolv i porslin och grått golv
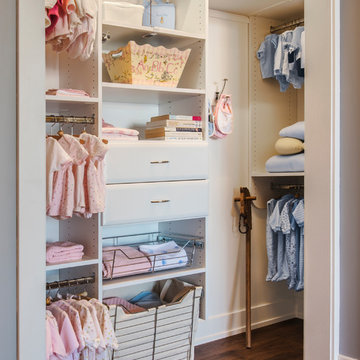
This design utilizes the deep return of this kids reach-in closet to its maximum capacity. With deeper cabinetry on the rear wall and extra hanging and shelving on the return wall the storage capacity of this closet is maximized.
Custom Closets Sarasota County Manatee County Custom Storage Sarasota County Manatee County
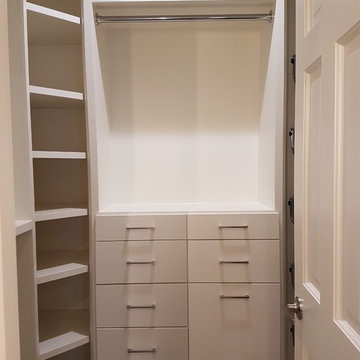
Xtreme Renovations, LLC has completed another amazing Master Bathroom Renovation for our repeat clients in Lakewood Forest/NW Harris County.
This Project required transforming a 1970’s Constructed Roman Themed Master Bathroom to a Modern State-of-the-Art Master Asian-inspired Bathroom retreat with many Upgrades.
The demolition of the existing Master Bathroom required removing all existing floor and shower Tile, all Vanities, Closest shelving, existing Sky Light above a large Roman Jacuzzi Tub, all drywall throughout the existing Master Bath, shower enclosure, Columns, Double Entry Doors and Medicine Cabinets.
The Construction Phase of this Transformation included enlarging the Shower, installing new Glass Block in Shower Area, adding Polished Quartz Shower Seating, Shower Trim at the Shower entry and around the Shower enclosure, Shower Niche and Rain Shower Head. Seamless Glass Shower Door was included in the Upgrade.
New Drywall was installed throughout the Master Bathroom with major Plumbing upgrades including the installation of Tank Less Water Heater which is controlled by Blue Tooth Technology. The installation of a stainless Japanese Soaking Tub is a unique Feature our Clients desired and added to the ‘Wow Factor’ of this Project.
New Floor Tile was installed in the Master Bathroom, Master Closets and Water Closet (W/C). Pebble Stone on Shower Floor and around the Japanese Tub added to the Theme our clients required to create an Inviting and Relaxing Space.
Custom Built Vanity Cabinetry with Towers, all with European Door Hinges, Soft Closing Doors and Drawers. The finish was stained and frosted glass doors inserts were added to add a Touch of Class. In the Master Closets, Custom Built Cabinetry and Shelving were added to increase space and functionality. The Closet Cabinetry and shelving was Painted for a clean look.
New lighting was installed throughout the space. LED Lighting on dimmers with Décor electrical Switches and outlets were included in the Project. Lighted Medicine Cabinets and Accent Lighting for the Japanese Tub completed this Amazing Renovation that clients desired and Xtreme Renovations, LLC delivered.
Extensive Drywall work and Painting completed the Project. New sliding entry Doors to the Master Bathroom were added.
From Design Concept to Completion, Xtreme Renovations, LLC and our Team of Professionals deliver the highest quality of craftsmanship and attention to details. Our “in-house” Design Team, attention to keeping your home as clean as possible throughout the Renovation Process and friendliness of the Xtreme Team set us apart from others. Contact Xtreme Renovations, LLC for your Renovation needs. At Xtreme Renovations, LLC, “It’s All In The Details”.
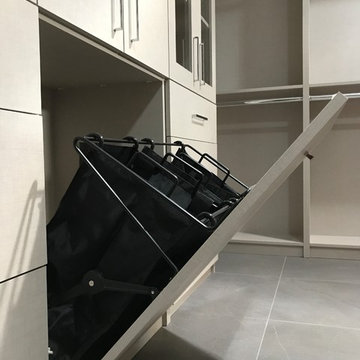
A view of thedouble hamper we installed in her space. There is also a matching unit in his space. The black bags simply lift out for carrying to a laundry room.
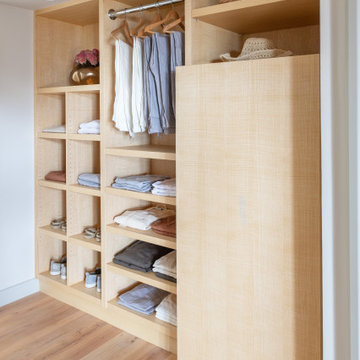
A custom closet and matching mirror made in collaboration with a local craftsperson uses FSC-certified ash wood with baseboards to match. A hallway closet using FSC-certified ash provides ample and convenient storage. The custom closet, made in collaboration with a local artisan features adjustable shelving to accommodate changing needs. A compartment with a swinging door was designed to hide a safe.
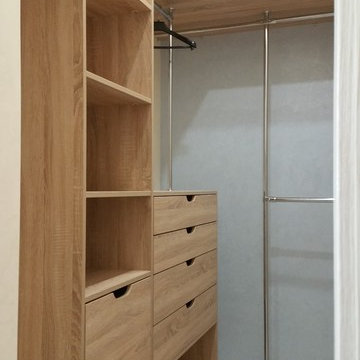
Bild på ett litet walk-in-closet, med släta luckor, skåp i ljust trä, klinkergolv i porslin och grått golv
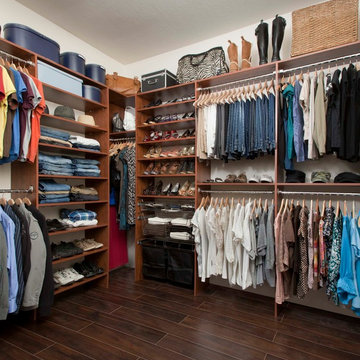
Simple walk in closet in cognac, sliding hampers, baskets, shoe shelves.
Inspiration för mellanstora klassiska walk-in-closets för könsneutrala, med släta luckor, skåp i mellenmörkt trä och klinkergolv i porslin
Inspiration för mellanstora klassiska walk-in-closets för könsneutrala, med släta luckor, skåp i mellenmörkt trä och klinkergolv i porslin
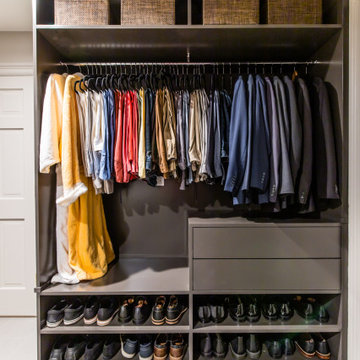
Inspiration för mellanstora moderna walk-in-closets för könsneutrala, med släta luckor, grå skåp, klinkergolv i porslin och grått golv
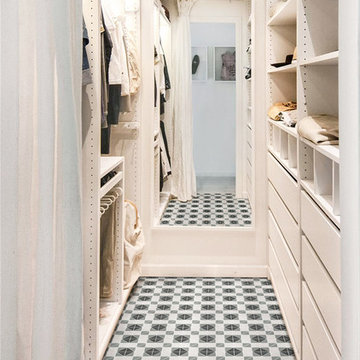
Taking inspiration from Chino Hill, California, we’ve created a new tile selection featuring Antique white, Cornwall slate, Ripe olive color in 2” triangles matte finish.
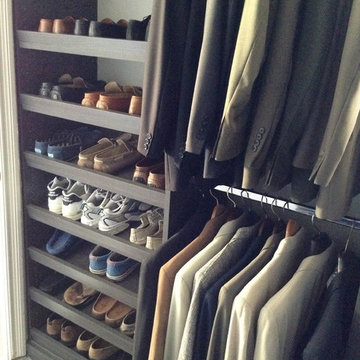
His Walk in closet features Smoke Wood Grain Melamine throughout. Shoes and suits are organized and accessible.
Photo by: Closet Factory
Inspiration för mellanstora moderna walk-in-closets för könsneutrala, med släta luckor, grå skåp och klinkergolv i porslin
Inspiration för mellanstora moderna walk-in-closets för könsneutrala, med släta luckor, grå skåp och klinkergolv i porslin
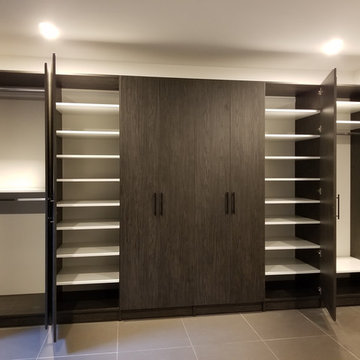
A 14 FT WARDROBE WALL UNIT WITH TONS OF STORAGE.
This custom wardrobe was built on a large empty wall. It has 10 doors and 6 sections.
The material color finish is called "AFTER HOURS" This Closet System is 91” inches tall, has adjustable shelving in White finish. The doors handles are in Dark Bronze.
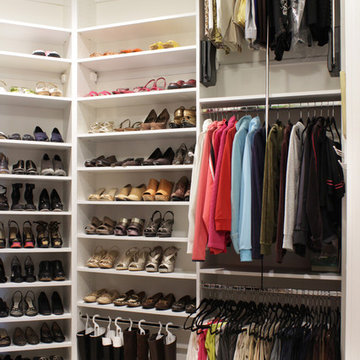
Flat Shoe Shelves and Boot Hangers
Kara Lashuay
Klassisk inredning av ett mellanstort walk-in-closet för kvinnor, med släta luckor, vita skåp och klinkergolv i porslin
Klassisk inredning av ett mellanstort walk-in-closet för kvinnor, med släta luckor, vita skåp och klinkergolv i porslin
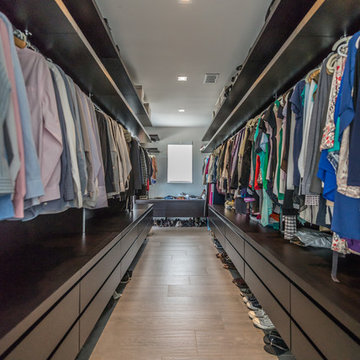
Inredning av ett modernt mycket stort walk-in-closet för könsneutrala, med släta luckor, skåp i mörkt trä, klinkergolv i porslin och brunt golv
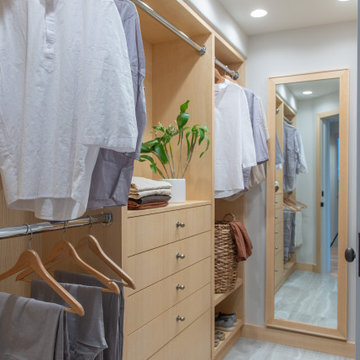
A custom closet and matching mirror made in collaboration with a local craftsperson uses FSC-certified ash wood with baseboards to match. A hallway closet using FSC-certified ash provides ample and convenient storage. The custom closet, made in collaboration with a local artisan features adjustable shelving to accommodate changing needs. A compartment with a swinging door was designed to hide a safe.
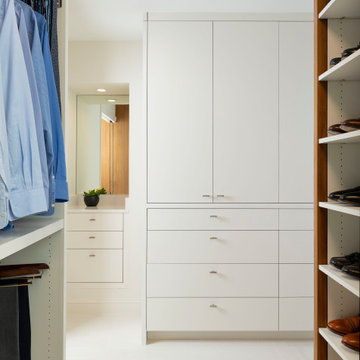
Idéer för mellanstora funkis garderober, med släta luckor, skåp i mellenmörkt trä, klinkergolv i porslin och vitt golv

Primary suite remodel; aging in place with curbless shower entry, heated floors, double vanity, electric in the medicine cabinet for toothbrush and shaver. Electric in vanity drawer for hairdryer. Under cabinet lighting on a sensor. Attached primary closet.
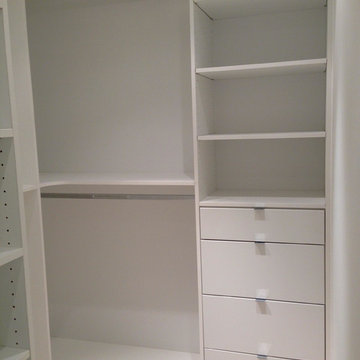
Inspiration för ett stort funkis walk-in-closet för könsneutrala, med släta luckor, vita skåp, klinkergolv i porslin och beiget golv
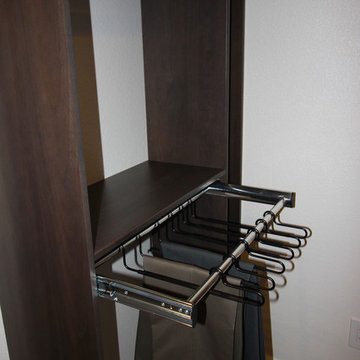
Closet features include a pant rack, tilt-out double laundry baskets and ironing center.Photography Tim Manning, contractor DreamMaker Bath and Kitchen
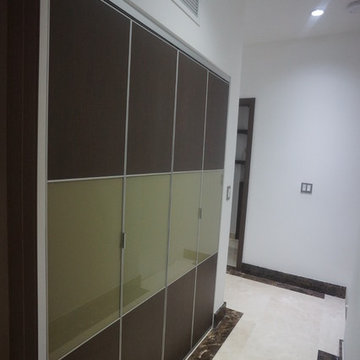
Bifold door
Modern inredning av ett stort walk-in-closet för könsneutrala, med släta luckor, vita skåp och klinkergolv i porslin
Modern inredning av ett stort walk-in-closet för könsneutrala, med släta luckor, vita skåp och klinkergolv i porslin
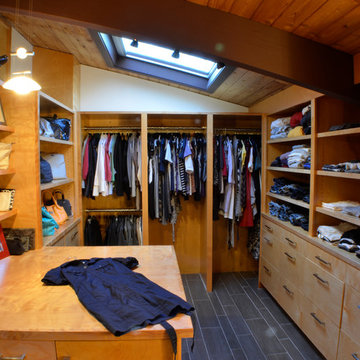
Bild på ett stort vintage walk-in-closet för könsneutrala, med släta luckor, skåp i ljust trä, klinkergolv i porslin och brunt golv
570 foton på garderob och förvaring, med släta luckor och klinkergolv i porslin
3