168 foton på garderob och förvaring, med släta luckor och marmorgolv
Sortera efter:
Budget
Sortera efter:Populärt i dag
61 - 80 av 168 foton
Artikel 1 av 3
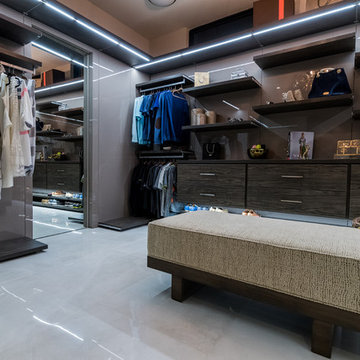
Modern inredning av ett mycket stort omklädningsrum, med släta luckor, skåp i mörkt trä, marmorgolv och grått golv
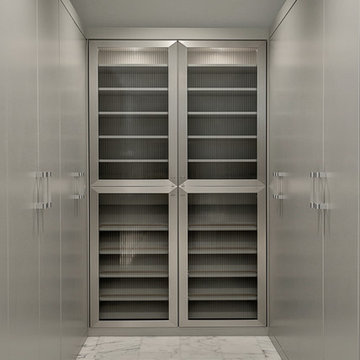
Azalea is The 2012 New American Home as commissioned by the National Association of Home Builders and was featured and shown at the International Builders Show and in Florida Design Magazine, Volume 22; No. 4; Issue 24-12. With 4,335 square foot of air conditioned space and a total under roof square footage of 5,643 this home has four bedrooms, four full bathrooms, and two half bathrooms. It was designed and constructed to achieve the highest level of “green” certification while still including sophisticated technology such as retractable window shades, motorized glass doors and a high-tech surveillance system operable just by the touch of an iPad or iPhone. This showcase residence has been deemed an “urban-suburban” home and happily dwells among single family homes and condominiums. The two story home brings together the indoors and outdoors in a seamless blend with motorized doors opening from interior space to the outdoor space. Two separate second floor lounge terraces also flow seamlessly from the inside. The front door opens to an interior lanai, pool, and deck while floor-to-ceiling glass walls reveal the indoor living space. An interior art gallery wall is an entertaining masterpiece and is completed by a wet bar at one end with a separate powder room. The open kitchen welcomes guests to gather and when the floor to ceiling retractable glass doors are open the great room and lanai flow together as one cohesive space. A summer kitchen takes the hospitality poolside.
Awards:
2012 Golden Aurora Award – “Best of Show”, Southeast Building Conference
– Grand Aurora Award – “Best of State” – Florida
– Grand Aurora Award – Custom Home, One-of-a-Kind $2,000,001 – $3,000,000
– Grand Aurora Award – Green Construction Demonstration Model
– Grand Aurora Award – Best Energy Efficient Home
– Grand Aurora Award – Best Solar Energy Efficient House
– Grand Aurora Award – Best Natural Gas Single Family Home
– Aurora Award, Green Construction – New Construction over $2,000,001
– Aurora Award – Best Water-Wise Home
– Aurora Award – Interior Detailing over $2,000,001
2012 Parade of Homes – “Grand Award Winner”, HBA of Metro Orlando
– First Place – Custom Home
2012 Major Achievement Award, HBA of Metro Orlando
– Best Interior Design
2012 Orlando Home & Leisure’s:
– Outdoor Living Space of the Year
– Specialty Room of the Year
2012 Gold Nugget Awards, Pacific Coast Builders Conference
– Grand Award, Indoor/Outdoor Space
– Merit Award, Best Custom Home 3,000 – 5,000 sq. ft.
2012 Design Excellence Awards, Residential Design & Build magazine
– Best Custom Home 4,000 – 4,999 sq ft
– Best Green Home
– Best Outdoor Living
– Best Specialty Room
– Best Use of Technology
2012 Residential Coverings Award, Coverings Show
2012 AIA Orlando Design Awards
– Residential Design, Award of Merit
– Sustainable Design, Award of Merit
2012 American Residential Design Awards, AIBD
– First Place – Custom Luxury Homes, 4,001 – 5,000 sq ft
– Second Place – Green Design
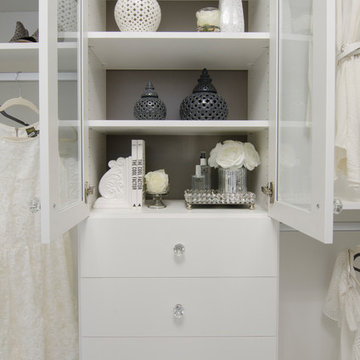
Bild på ett stort funkis walk-in-closet för könsneutrala, med släta luckor, vita skåp, marmorgolv och vitt golv
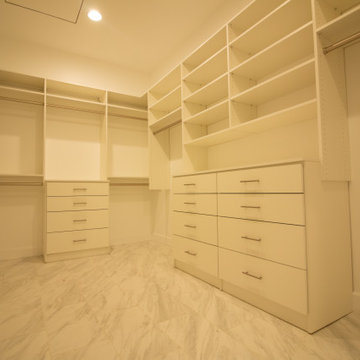
Inspiration för ett stort funkis walk-in-closet för könsneutrala, med släta luckor, vita skåp, marmorgolv och grått golv
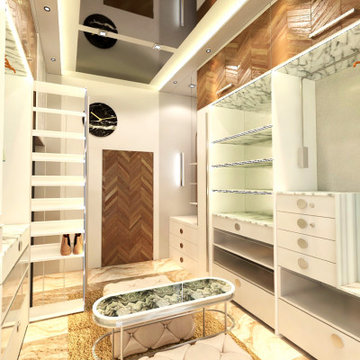
Idéer för mellanstora funkis walk-in-closets för könsneutrala, med släta luckor, vita skåp, marmorgolv och beiget golv
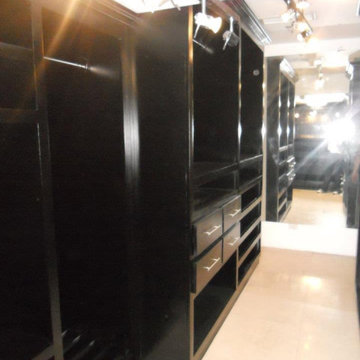
Larissa Sanabria
San Jose, CA 95120
Bild på ett stort funkis walk-in-closet för män, med släta luckor, svarta skåp, marmorgolv och beiget golv
Bild på ett stort funkis walk-in-closet för män, med släta luckor, svarta skåp, marmorgolv och beiget golv
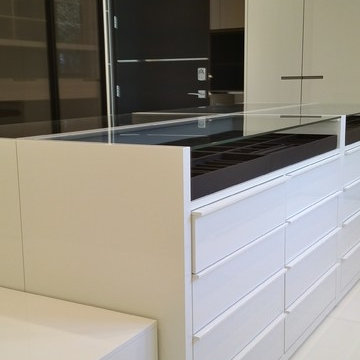
Idéer för stora funkis walk-in-closets för könsneutrala, med släta luckor, vita skåp, marmorgolv och vitt golv
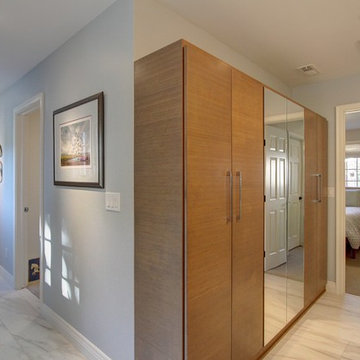
Jenn Cohen
Idéer för ett mellanstort klassiskt klädskåp för könsneutrala, med släta luckor, skåp i mellenmörkt trä, marmorgolv och grått golv
Idéer för ett mellanstort klassiskt klädskåp för könsneutrala, med släta luckor, skåp i mellenmörkt trä, marmorgolv och grått golv
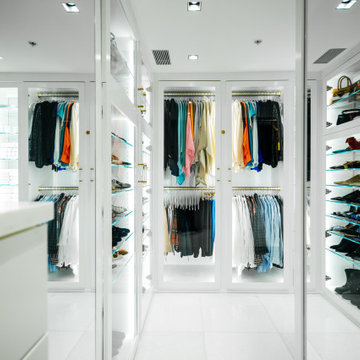
White contemporary Walk in Master Closet featuring a built in dresser with upper cabinet, brass hanging rods, handbag storage display unit. Two beautiful shoe shelving units have a mirrored back, glass shelves and glass inset doors.
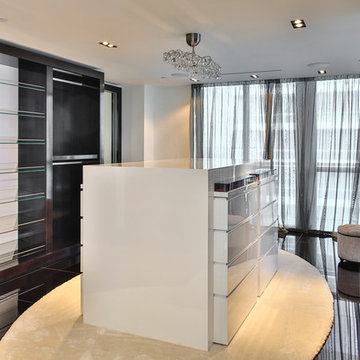
Black Marble, Which Laquer modern dress, Wenge wood shelving.
Idéer för en stor modern garderob, med släta luckor, skåp i mörkt trä och marmorgolv
Idéer för en stor modern garderob, med släta luckor, skåp i mörkt trä och marmorgolv
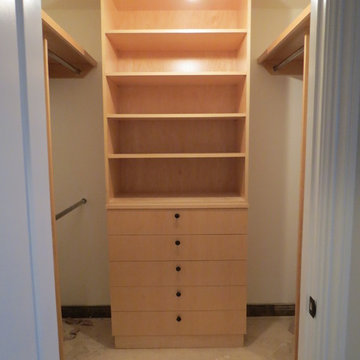
maple walk in closet
Idéer för mellanstora vintage walk-in-closets för könsneutrala, med släta luckor, skåp i ljust trä och marmorgolv
Idéer för mellanstora vintage walk-in-closets för könsneutrala, med släta luckor, skåp i ljust trä och marmorgolv
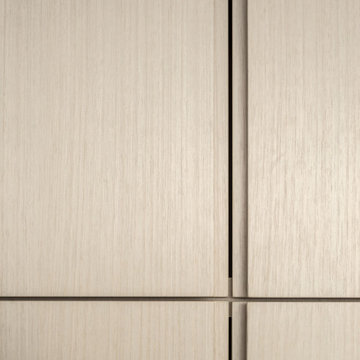
From the architect's website:
"Sophie Bates Architects and Zoe Defert Architects have recently completed a refurbishment and extension across four floors of living to a Regency-style house, adding 125sqm to the family home. The collaborative approach of the team, as noted below, was key to the success of the design.
The generous basement houses fantastic family spaces - a playroom, media room, guest room, gym and steam room that have been bought to life through crisp, contemporary detailing and creative use of light. The quality of basement design and overall site detailing was vital to the realisation of the concept on site. Linear lighting to floors and ceiling guides you past the media room through to the lower basement, which is lit by a 10m long frameless roof light.
The ground and upper floors house open plan kitchen and living spaces with views of the garden and bedrooms and bathrooms above. At the top of the house is a loft bedroom and bathroom, completing the five bedroom house. All joinery to the home
was designed and detailed by the architects. A careful, considered approach to detailing throughout creates a subtle interplay between light, material contrast and space."
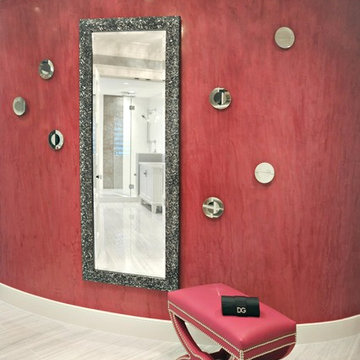
A nail head upholstered bench sits upon a white Siberian tiled floor against a curved pink wall. Photography by Vicky Tan
Inspiration för ett mellanstort vintage walk-in-closet, med släta luckor, vita skåp och marmorgolv
Inspiration för ett mellanstort vintage walk-in-closet, med släta luckor, vita skåp och marmorgolv
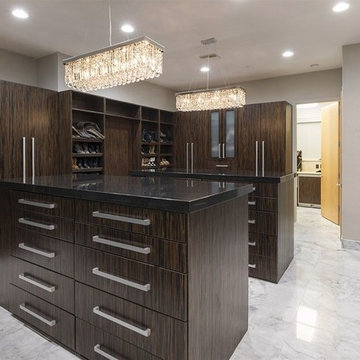
HiRes Media
Idéer för ett stort modernt walk-in-closet för könsneutrala, med släta luckor, skåp i mörkt trä, marmorgolv och flerfärgat golv
Idéer för ett stort modernt walk-in-closet för könsneutrala, med släta luckor, skåp i mörkt trä, marmorgolv och flerfärgat golv
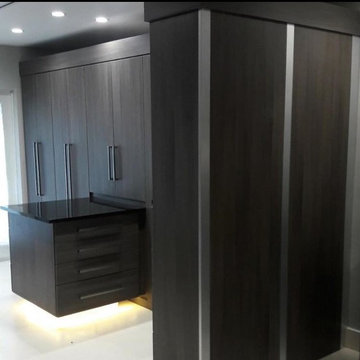
Walk in closet in Master bedroom remodel featuring Textured Walls, stainless steel accent strips, and floating drawer peninsula.
Inspiration för ett stort funkis walk-in-closet för män, med släta luckor, grå skåp, marmorgolv och beiget golv
Inspiration för ett stort funkis walk-in-closet för män, med släta luckor, grå skåp, marmorgolv och beiget golv
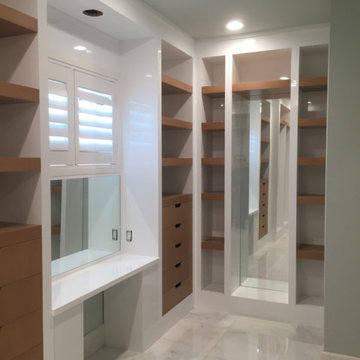
Idéer för mellanstora walk-in-closets, med släta luckor, marmorgolv och grått golv
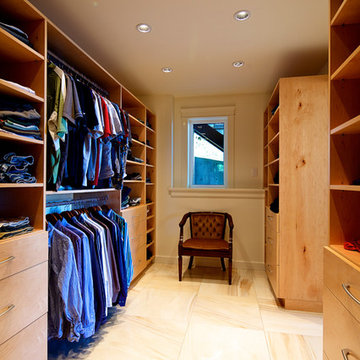
Modern inredning av ett stort walk-in-closet för könsneutrala, med släta luckor, skåp i ljust trä och marmorgolv
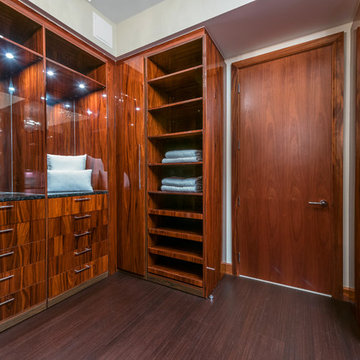
St. Regis Bal Harbour brings a new level of luxury to what South Florida living represents. This contemporary space was designed in the vision of its owners - a couple who mainly lived in Manhattan, Fifth Ave to be exact, and called Miami their second home. Taking creative clues from their New York state of mind, & their love for transitional design, we created a space that allowed them to live in true Miami luxury.
Interior Design: Sire Design
Photography: Lux Hunters
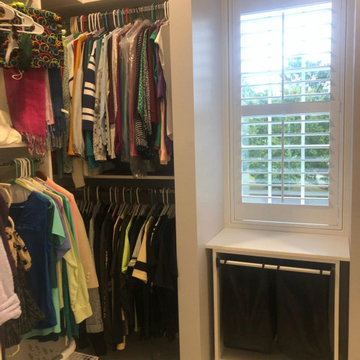
Inredning av ett modernt stort walk-in-closet för könsneutrala, med släta luckor, vita skåp och marmorgolv
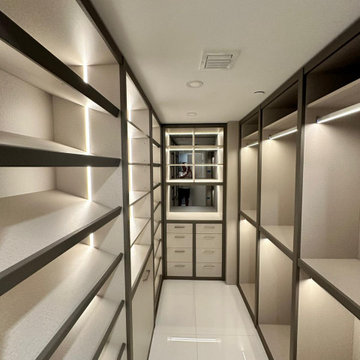
Custom Design modern master closet by VelArt. Landing station with mirror backing. Soft Closing drawer system. Integrated LED Lights. Free professional consultations. Buy directly from the manufacturer and save! Licensed & insured.
168 foton på garderob och förvaring, med släta luckor och marmorgolv
4