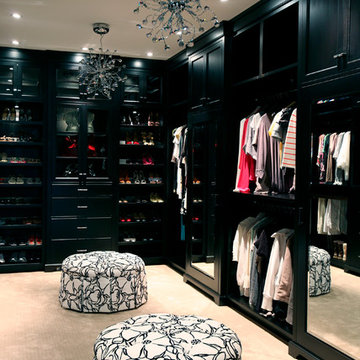5 240 foton på garderob och förvaring, med svarta skåp och skåp i ljust trä
Sortera efter:
Budget
Sortera efter:Populärt i dag
81 - 100 av 5 240 foton
Artikel 1 av 3
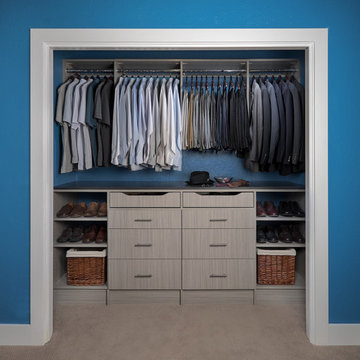
Men's reach in closet organizer with shelves and flat panel drawers in a concrete finish.
Bild på ett mellanstort funkis klädskåp för män, med släta luckor, skåp i ljust trä, heltäckningsmatta och beiget golv
Bild på ett mellanstort funkis klädskåp för män, med släta luckor, skåp i ljust trä, heltäckningsmatta och beiget golv
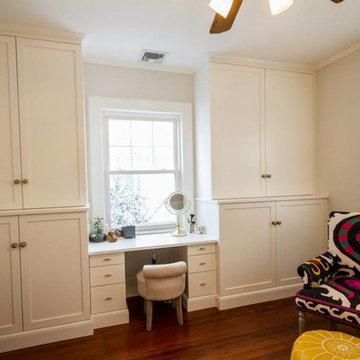
White lacquered modern closet with a built in vanity.
Idéer för mellanstora funkis omklädningsrum för kvinnor, med släta luckor och skåp i ljust trä
Idéer för mellanstora funkis omklädningsrum för kvinnor, med släta luckor och skåp i ljust trä
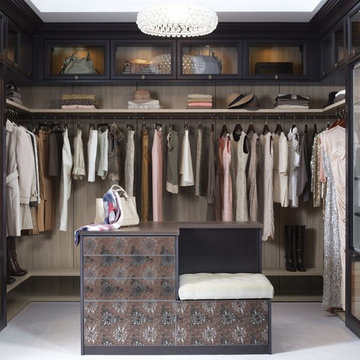
Luxury Walk-In Closet with Island
Inspiration för stora moderna walk-in-closets för könsneutrala, med luckor med glaspanel, svarta skåp och heltäckningsmatta
Inspiration för stora moderna walk-in-closets för könsneutrala, med luckor med glaspanel, svarta skåp och heltäckningsmatta
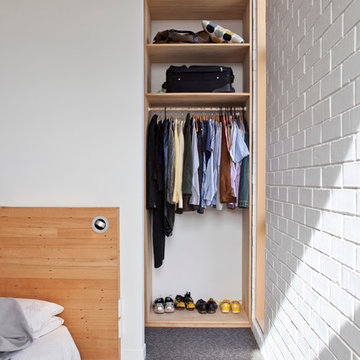
Photography by Jim Janse.
Inredning av ett modernt litet klädskåp för könsneutrala, med öppna hyllor, skåp i ljust trä och heltäckningsmatta
Inredning av ett modernt litet klädskåp för könsneutrala, med öppna hyllor, skåp i ljust trä och heltäckningsmatta
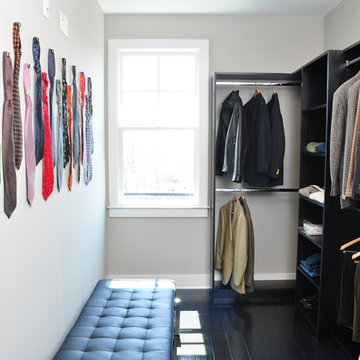
The fact that this home is in a development called Providence now seems perfectly fitting. Chris, the owner, was merely considering the possibility of downsizing from a formal residence outside Atlanta when he happened on the small complex of luxury brownstones under construction in nearby Roswell. “I wandered into The Providence by chance and loved what I saw. The developer, his wife, and the agent were there and discussing how Cantoni was going to finish out one of the units, and so we all started talking,” Chris explains “They asked if I wanted to meet with the designer from Cantoni, and suggested I could customize the home as I saw fit, and that did it for me. I was sold.” Read more about this project > http://cantoni.com/interior-design-services/projects/rwc-showcase-home-tour-the-providence-brownstones-in-historic-roswell/
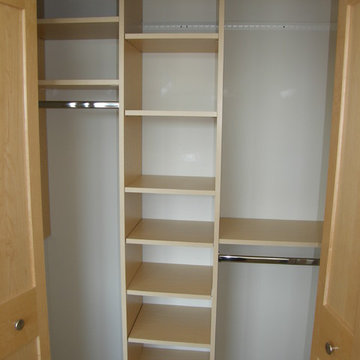
Reach-In Closet Organization -Maximize the storage potential in your reach-in closet with a custom designed organization system designed to meet your needs. Learn more at www.closetsforlife.com.
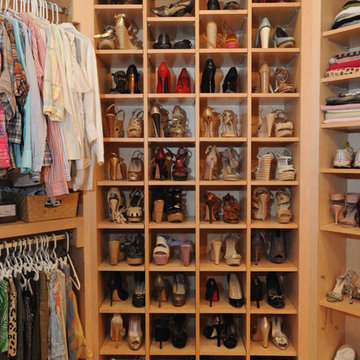
McGinnis Leathers
Inspiration för klassiska garderober för kvinnor, med öppna hyllor, skåp i ljust trä, heltäckningsmatta och beiget golv
Inspiration för klassiska garderober för kvinnor, med öppna hyllor, skåp i ljust trä, heltäckningsmatta och beiget golv
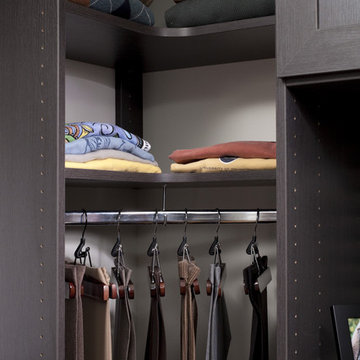
A curved hanging rod makes good use of the space in this tight corner.
Inspiration för ett funkis walk-in-closet, med svarta skåp
Inspiration för ett funkis walk-in-closet, med svarta skåp
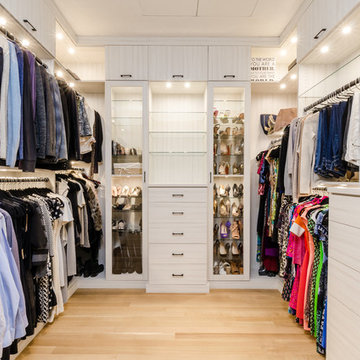
Chastity Cortijo Photography
Idéer för att renovera ett mycket stort funkis walk-in-closet för könsneutrala, med ljust trägolv och skåp i ljust trä
Idéer för att renovera ett mycket stort funkis walk-in-closet för könsneutrala, med ljust trägolv och skåp i ljust trä
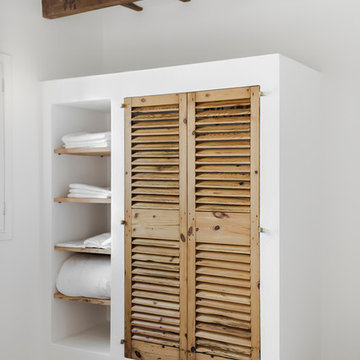
Inspiration för små medelhavsstil klädskåp för könsneutrala, med skåp i ljust trä, betonggolv och luckor med lamellpanel

Ce studio multifonction de 22m² a été pensé dans les moindres détails. Totalement optimisé, il s’adapte aux besoins du locataire. A la fois lieu de vie et de travail, l’utilisateur module l’espace à souhait et en toute simplicité. La cuisine, installée sur une estrade, dissimule à la fois les réseaux techniques ainsi que le lit double monté sur roulettes. Autre astuce : le plan de travail escamotable permet d’accueillir deux couverts supplémentaires. Le choix s’est porté sur des tons clairs associés à un contreplaqué bouleau. La salle d’eau traitée en une boite colorée vient contraster avec le reste du studio et apporte une touche de vitalité à l’ensemble. Le jeu des lignes ajoute une vibration et une esthétique à l’espace.
Collaboration : Batiik Studio. Photos : Bertrand Fompeyrine
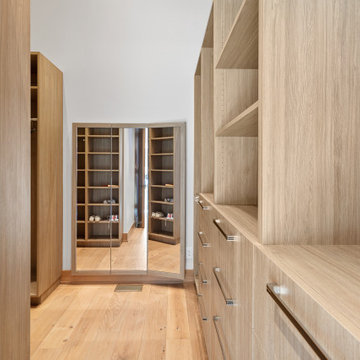
Gozzer Ranch lake Coeur d'Alene master closet
Idéer för att renovera en mycket stor funkis garderob, med släta luckor och skåp i ljust trä
Idéer för att renovera en mycket stor funkis garderob, med släta luckor och skåp i ljust trä
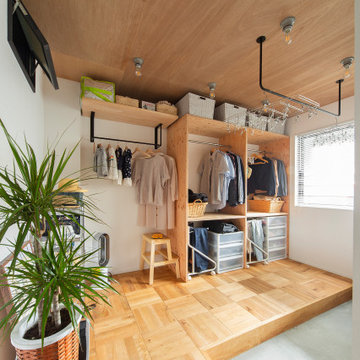
Inspiration för ett industriellt walk-in-closet för könsneutrala, med öppna hyllor, skåp i ljust trä, ljust trägolv och beiget golv
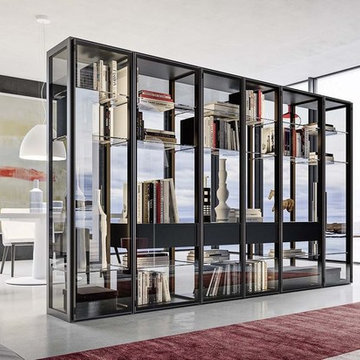
Inspiration för stora moderna klädskåp för könsneutrala, med luckor med glaspanel, svarta skåp, betonggolv och grått golv

Side Addition to Oak Hill Home
After living in their Oak Hill home for several years, they decided that they needed a larger, multi-functional laundry room, a side entrance and mudroom that suited their busy lifestyles.
A small powder room was a closet placed in the middle of the kitchen, while a tight laundry closet space overflowed into the kitchen.
After meeting with Michael Nash Custom Kitchens, plans were drawn for a side addition to the right elevation of the home. This modification filled in an open space at end of driveway which helped boost the front elevation of this home.
Covering it with matching brick facade made it appear as a seamless addition.
The side entrance allows kids easy access to mudroom, for hang clothes in new lockers and storing used clothes in new large laundry room. This new state of the art, 10 feet by 12 feet laundry room is wrapped up with upscale cabinetry and a quartzite counter top.
The garage entrance door was relocated into the new mudroom, with a large side closet allowing the old doorway to become a pantry for the kitchen, while the old powder room was converted into a walk-in pantry.
A new adjacent powder room covered in plank looking porcelain tile was furnished with embedded black toilet tanks. A wall mounted custom vanity covered with stunning one-piece concrete and sink top and inlay mirror in stone covered black wall with gorgeous surround lighting. Smart use of intense and bold color tones, help improve this amazing side addition.
Dark grey built-in lockers complementing slate finished in place stone floors created a continuous floor place with the adjacent kitchen flooring.
Now this family are getting to enjoy every bit of the added space which makes life easier for all.
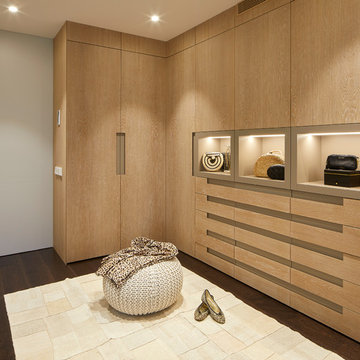
Armario vestidor de la habitación Suite con mucho espacio de almacenamiento
Modern inredning av ett walk-in-closet för kvinnor, med släta luckor, skåp i ljust trä, mörkt trägolv och beiget golv
Modern inredning av ett walk-in-closet för kvinnor, med släta luckor, skåp i ljust trä, mörkt trägolv och beiget golv
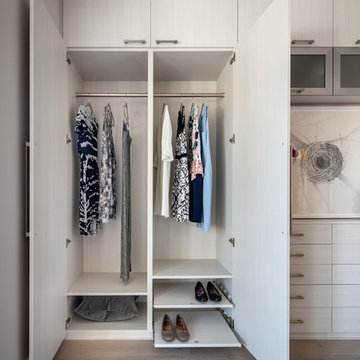
Exempel på ett litet modernt klädskåp för könsneutrala, med släta luckor, skåp i ljust trä, ljust trägolv och brunt golv
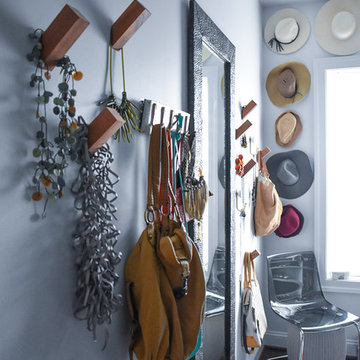
Inredning av ett eklektiskt mellanstort walk-in-closet för kvinnor, med släta luckor, skåp i ljust trä, mellanmörkt trägolv och brunt golv
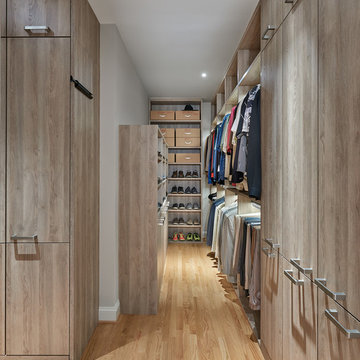
The client wished to combine the existing his and her walk-in closets into one refined dressing area— with certain items in plain view, and others tucked neatly out-of-sight. Modern cabinetry and shelving in gray-brown laminate provide ample storage for the gentlemen’s shoes and hats; lit closet rods illuminate the space for aging eyes, making choosing between shirts and slacks a breeze. Three roll-out hampers keep the closet tidy and conveniently organized for laundering and dry cleaning. Photography by Anice Hoachlander.
5 240 foton på garderob och förvaring, med svarta skåp och skåp i ljust trä
5
