5 240 foton på garderob och förvaring, med svarta skåp och skåp i ljust trä
Sortera efter:Populärt i dag
121 - 140 av 5 240 foton
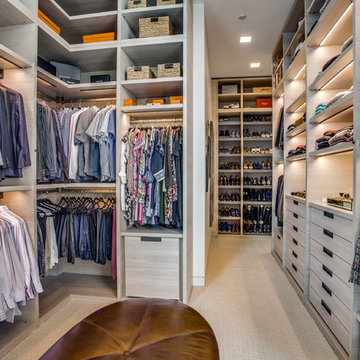
Idéer för mycket stora funkis walk-in-closets, med släta luckor, skåp i ljust trä, heltäckningsmatta och beiget golv
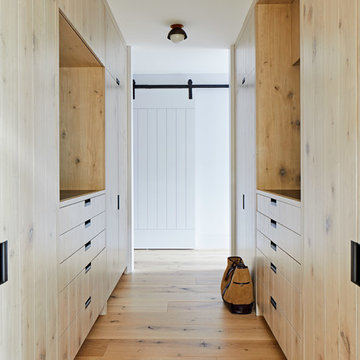
Inspiration för ett maritimt walk-in-closet för könsneutrala, med släta luckor, skåp i ljust trä och ljust trägolv
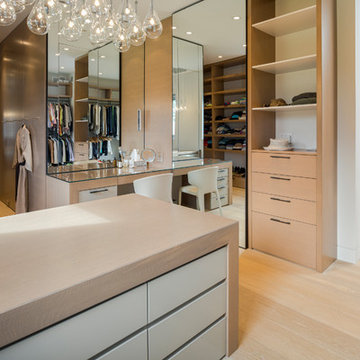
Idéer för att renovera ett funkis omklädningsrum för könsneutrala, med släta luckor, skåp i ljust trä, ljust trägolv och beiget golv
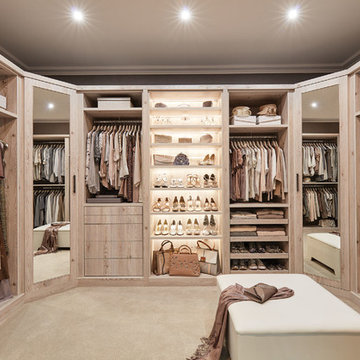
Transcending the boundaries of conventional bedroom storage, this exquisite dressing room has everything you could dream of and room for more. Every pair of shoes, every bracelet and necklace, every tie and cufflink all conveniently stored away. Hidden or on display, the choice is yours. From open shelving with integrated lights to pull out shoe racks with soft close mechanisms, you can have it all. When featured in our stunning White Larch finish, this dressing room is the epitome of indulgence.
Illuminate your favourite shoes and show off their shine and sparkle with integrated LED lighting. These elegant lights create a warm glow in the room so the mood remains sophisticated and luxurious, allowing you to admire your collection while you choose the perfect pair for the occasion.
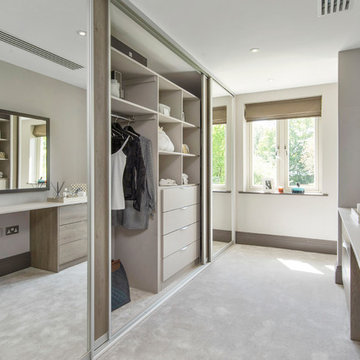
Walk in dressing room off master bedroom.
Features sliding door wardrobe with bespoke dressing table opposite.
Idéer för ett modernt walk-in-closet för könsneutrala, med heltäckningsmatta, släta luckor, skåp i ljust trä och beiget golv
Idéer för ett modernt walk-in-closet för könsneutrala, med heltäckningsmatta, släta luckor, skåp i ljust trä och beiget golv
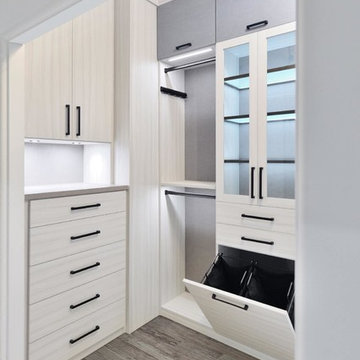
Foto på ett mellanstort funkis walk-in-closet för könsneutrala, med släta luckor, skåp i ljust trä, mellanmörkt trägolv och brunt golv
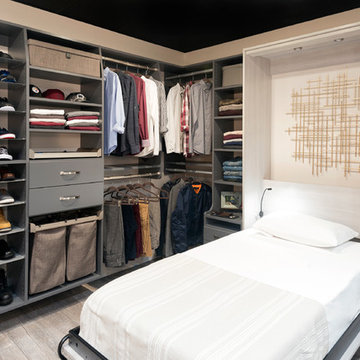
Foto på ett stort funkis walk-in-closet för könsneutrala, med släta luckor, skåp i ljust trä, klinkergolv i porslin och beiget golv
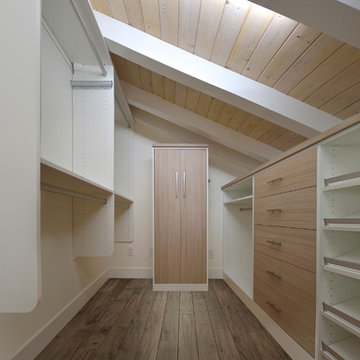
Exempel på ett litet maritimt walk-in-closet för män, med släta luckor, skåp i ljust trä, ljust trägolv och brunt golv
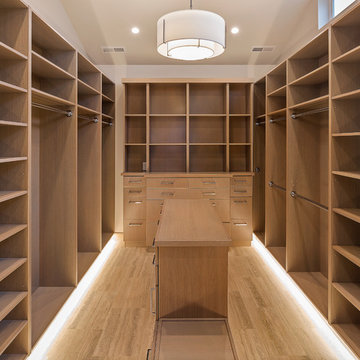
I designed this custom closet for my client. We worked together with an exceptional builder/craftsman to give her shelves and drawers for clothing, shoes, and accessories but also a large hidden safe, built-in hamper, bench and electric and USB port outlets. Floors are heated silver travertine and wood is solid riff-hewn white oak.
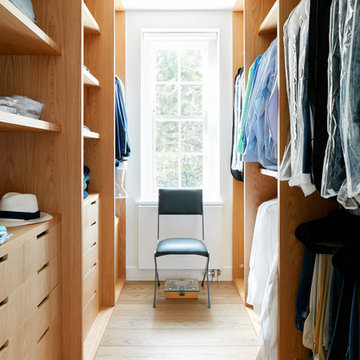
Master Bedroom walk in closet with bespoke joinery.
Bild på ett mellanstort funkis walk-in-closet för könsneutrala, med öppna hyllor, skåp i ljust trä och ljust trägolv
Bild på ett mellanstort funkis walk-in-closet för könsneutrala, med öppna hyllor, skåp i ljust trä och ljust trägolv
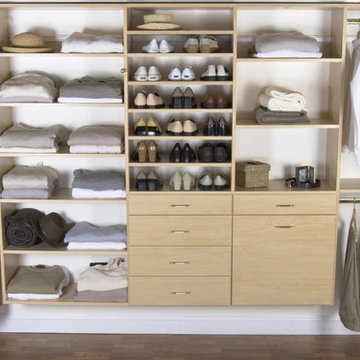
Klassisk inredning av ett mellanstort walk-in-closet för könsneutrala, med öppna hyllor, skåp i ljust trä, ljust trägolv och beiget golv
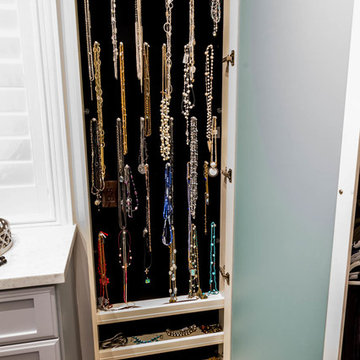
Inredning av ett klassiskt stort walk-in-closet för kvinnor, med skåp i ljust trä, mellanmörkt trägolv och luckor med infälld panel
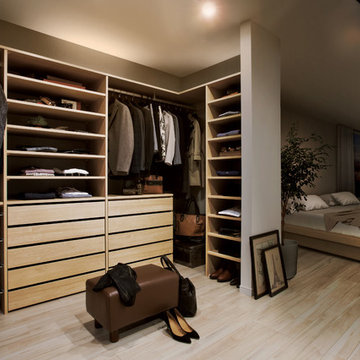
Exempel på ett modernt klädskåp för könsneutrala, med öppna hyllor, skåp i ljust trä, ljust trägolv och beiget golv
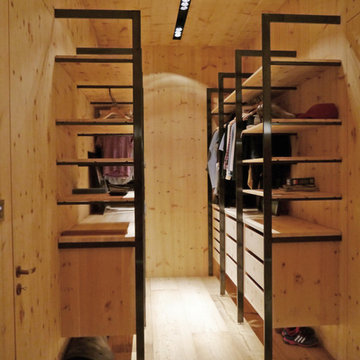
Inredning av ett modernt mellanstort walk-in-closet för könsneutrala, med öppna hyllor, skåp i ljust trä, ljust trägolv och beiget golv

photos by Pedro Marti
The owner’s of this apartment had been living in this large working artist’s loft in Tribeca since the 70’s when they occupied the vacated space that had previously been a factory warehouse. Since then the space had been adapted for the husband and wife, both artists, to house their studios as well as living quarters for their growing family. The private areas were previously separated from the studio with a series of custom partition walls. Now that their children had grown and left home they were interested in making some changes. The major change was to take over spaces that were the children’s bedrooms and incorporate them in a new larger open living/kitchen space. The previously enclosed kitchen was enlarged creating a long eat-in counter at the now opened wall that had divided off the living room. The kitchen cabinetry capitalizes on the full height of the space with extra storage at the tops for seldom used items. The overall industrial feel of the loft emphasized by the exposed electrical and plumbing that run below the concrete ceilings was supplemented by a grid of new ceiling fans and industrial spotlights. Antique bubble glass, vintage refrigerator hinges and latches were chosen to accent simple shaker panels on the new kitchen cabinetry, including on the integrated appliances. A unique red industrial wheel faucet was selected to go with the integral black granite farm sink. The white subway tile that pre-existed in the kitchen was continued throughout the enlarged area, previously terminating 5 feet off the ground, it was expanded in a contrasting herringbone pattern to the full 12 foot height of the ceilings. This same tile motif was also used within the updated bathroom on top of a concrete-like porcelain floor tile. The bathroom also features a large white porcelain laundry sink with industrial fittings and a vintage stainless steel medicine display cabinet. Similar vintage stainless steel cabinets are also used in the studio spaces for storage. And finally black iron plumbing pipe and fittings were used in the newly outfitted closets to create hanging storage and shelving to complement the overall industrial feel.
Pedro Marti
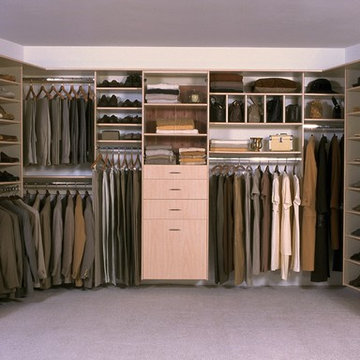
Modern inredning av ett mycket stort walk-in-closet för könsneutrala, med släta luckor, skåp i ljust trä och heltäckningsmatta

Modern inredning av ett stort omklädningsrum för kvinnor, med släta luckor, skåp i ljust trä, ljust trägolv och brunt golv
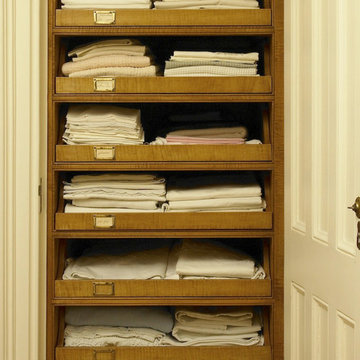
www.ellenmcdermott.com
Klassisk inredning av ett litet klädskåp, med skåp i ljust trä och mellanmörkt trägolv
Klassisk inredning av ett litet klädskåp, med skåp i ljust trä och mellanmörkt trägolv
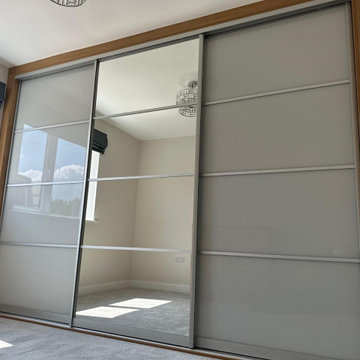
Beautiful oak/grey fitted wardrobes installed in four bedrooms in this home with matching free standing chest of drawers. Internal storage with drawers, hanging rails and shelves fitted to the clients requirements. Space for TV built into the one wardrobe
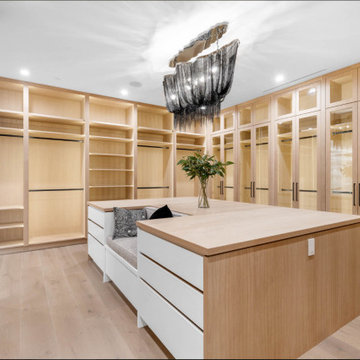
Idéer för ett modernt walk-in-closet för kvinnor, med luckor med glaspanel och skåp i ljust trä
5 240 foton på garderob och förvaring, med svarta skåp och skåp i ljust trä
7