Förvaring & garderob
Sortera efter:
Budget
Sortera efter:Populärt i dag
141 - 160 av 384 foton
Artikel 1 av 3
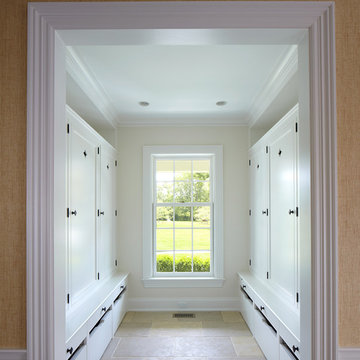
Phillip Ennis Photography
Idéer för stora maritima walk-in-closets för könsneutrala, med luckor med infälld panel, vita skåp och kalkstensgolv
Idéer för stora maritima walk-in-closets för könsneutrala, med luckor med infälld panel, vita skåp och kalkstensgolv
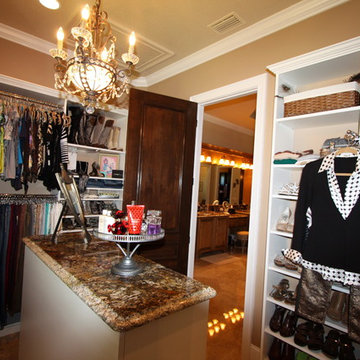
Brad Husserl
Inspiration för mellanstora medelhavsstil walk-in-closets för kvinnor, med öppna hyllor, vita skåp och travertin golv
Inspiration för mellanstora medelhavsstil walk-in-closets för kvinnor, med öppna hyllor, vita skåp och travertin golv
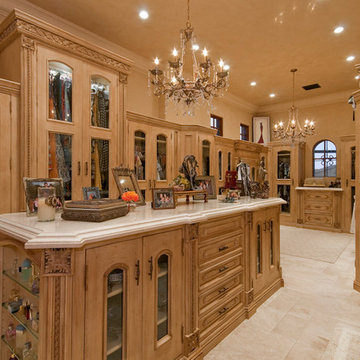
We love this master closet with marble countertops, crystal chandeliers, and custom cabinetry.
Exempel på ett mycket stort medelhavsstil omklädningsrum för kvinnor, med luckor med upphöjd panel, skåp i ljust trä och travertin golv
Exempel på ett mycket stort medelhavsstil omklädningsrum för kvinnor, med luckor med upphöjd panel, skåp i ljust trä och travertin golv
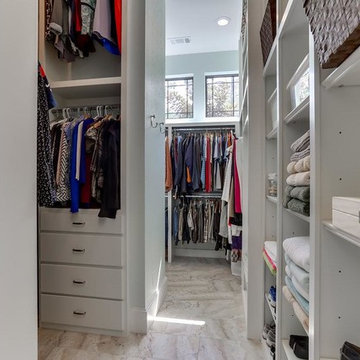
Amerikansk inredning av ett stort omklädningsrum för könsneutrala, med släta luckor, vita skåp, travertin golv och beiget golv
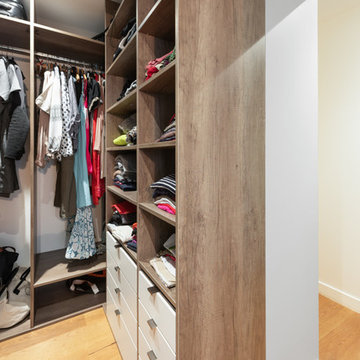
Le patio intérieur comme axe central
Au démarrage, une maison atypique : un ensemble d’espaces volumineux, tournés vers l’extérieur : un patio, point central de la maison, et autour duquel tout gravite. C’est ainsi que nous l’avons appelé la Maison Compas.
Cette famille nous a consulté au tout début de leur projet d’acquisition, puisque c’est lors de la vente de la maison qu’ils nous ont contacté : nous avons donc pu leur donner le maximum de conseil, une enveloppe budgétaire de travaux, et surtout notre vision des rénovations à effectuer. C’est alors que le charme opéra…
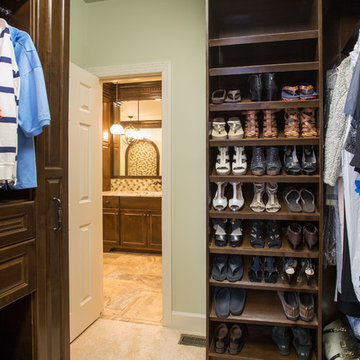
Heith Comer Photography
This beautiful lake house included high end appointments throughout, until you entered the Master Bath, with builder grade vanities, cultured marble tub and counter tops, standard trim.
It now has an elegant his and her vanity with towers at each end, a center tower and make up station, and lots of drawers for additional storage.
The newly partitioned space (where the original tub was located) now serves as a fully accessible shower, with seat, hand held shower next to seat, shower head in ceiling and three body sprays. A lateral drain was used to minimize the required slope. Stone surfaces produce feel of old world elegance.
The bathroom is spacious, easy to maintain, the cabinetry design and storage space allows for everything to be at your finger tips, but still organized, put away and out of sight.
Precision Homecrafters was named Remodeler of the Year by the Alabama Home Builders Association. Since 2006, we've been recognized with over 51 Alabama remodeling awards for excellence in remodeling. Our customers find that our highly awarded team makes it easy for you to get the finished home you want and that we save them money compared to contractors with less experience.
Please call us today for Free in home consultation!
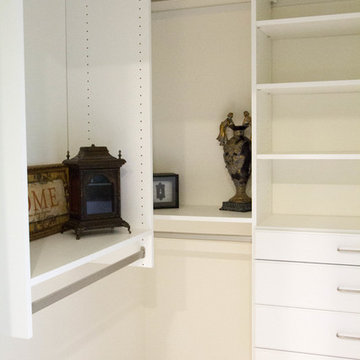
Walk in custom cabinet design located off of the master bathroom. Taking a small 3rd bedroom and transforming it into a luxurious master bathroom with custom walk in closet.
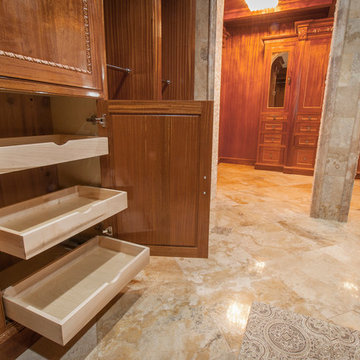
Foto på ett mycket stort vintage walk-in-closet för könsneutrala, med luckor med profilerade fronter, skåp i mellenmörkt trä och travertin golv
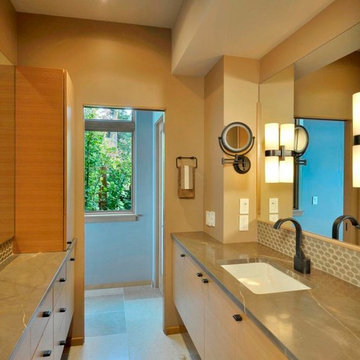
Exempel på ett mellanstort modernt omklädningsrum för kvinnor, med släta luckor, skåp i ljust trä och kalkstensgolv
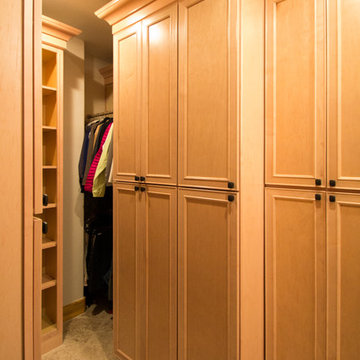
This closet project cleaned up a tight (but lengthy) closet space with gorgeous new cabinetry and maximized organization. The original space is housed inside of a true log home (same house as the gorgeous Evergreen Kitchen remodel we completed last year) and so the same challenges were present. Moreso than the kitchen, dealing with the logs was very difficult. The original closet had shelves and storage pieces attached to the logs, but over time the logs shifted and expanded, causing these shelving units to detach and break. Our plan for the new closet was to construct an independent framing structure to which the new cabinetry could be attached, preventing shifting and breaking over time. This reduced the overall depth of the clear closet space, but allowed for a multitude of gorgeous cabinet boxes to be integrated into the space where there was never true storage before. We shifted the depths of each cabinet moving down through the space to allow for as much walkable space as possible while still providing storage. With a mix of drawers, hanging bars, roll out trays, and open shelving, this closet is a true beauty with lots of storage opportunity!
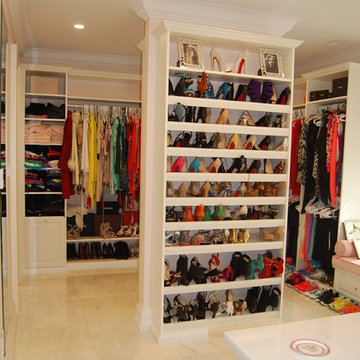
Idéer för att renovera ett mycket stort vintage omklädningsrum för kvinnor, med luckor med upphöjd panel, vita skåp och travertin golv
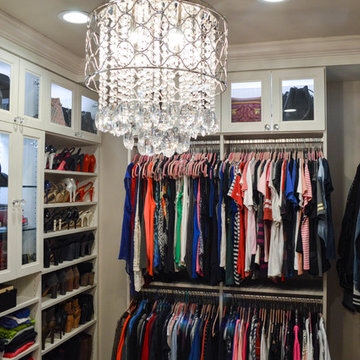
These beautiful walk-in closets are located in Odessa, FL. From the beginning we wanted to create a functional storage solution that was also stunning.
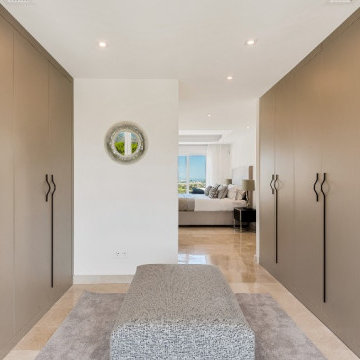
Inspiration för mellanstora moderna omklädningsrum för könsneutrala, med släta luckor, beige skåp, travertin golv och beiget golv
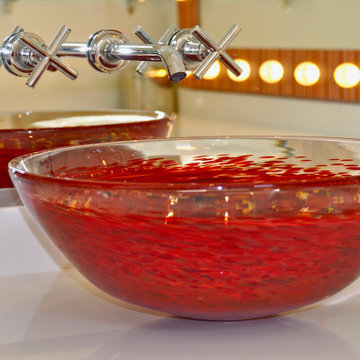
When they briefed us on these two dressing rooms, our clients envisioned luxurious and highly functional dressing spaces inspired by Hollywood's makeup artist studios and Carrie Bradshaw’s iconic dressing room in Sex and the City.
Conceived around a central island fitted with red alabaster veneer, a composite veneer made of vibrant reds and spicy oranges alternating with citrus yellows, 'Her' dressing room is fitted with white-washed oak veneered wardrobes individually designed to include a customised space for every item, from dresses and shirts to shoes and purses.
Featuring a combination of carefully selected statement pieces such as a dazzling crystal chandelier or a flamboyant hand-blown glass vessel, it is split into two separate spaces, a 'hair and make-up station' fitted with a custom-built mirror with dimmable spotlights and the actual 'dressing room' fitted with floor-to-ceiling furnishings of rigorous and highly functional design.
Set up around an imposing central island dressed with dark Wenge wood veneer of exquisite quality, 'His' dressing room features a combination of carefully selected statement pieces such as a floating sculptural pendant light and a comfortable Barcelona® Stool with floor-to-ceiling fitted furnishings of rigorous and highly functional design.
Champagne honed travertine flooring tiles complete these enchanting spaces. The two dressing rooms cover a total of 45 m2.
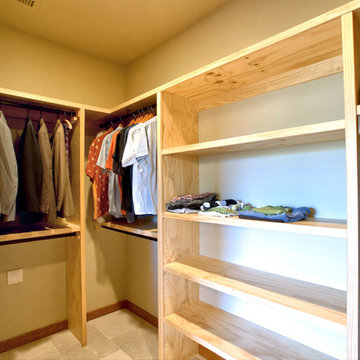
Inspiration för lantliga walk-in-closets för könsneutrala, med öppna hyllor, skåp i ljust trä, kalkstensgolv och vitt golv
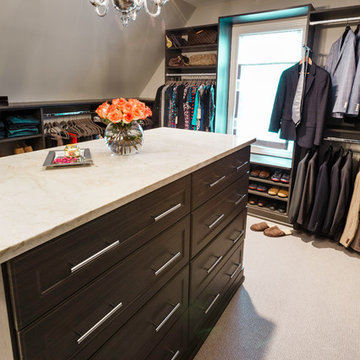
Joe Kwon
Exempel på en mellanstor klassisk garderob, med släta luckor, grå skåp och kalkstensgolv
Exempel på en mellanstor klassisk garderob, med släta luckor, grå skåp och kalkstensgolv
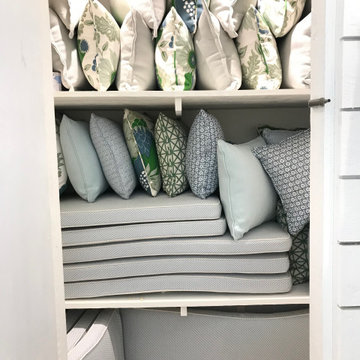
Inspiration för små lantliga walk-in-closets, med vita skåp, kalkstensgolv och grått golv
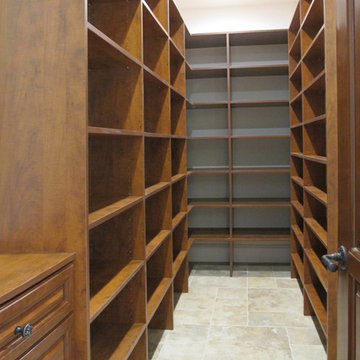
Beautiful Walk-In Closet with Open Shelving
Inspiration för ett mellanstort vintage walk-in-closet för könsneutrala, med luckor med upphöjd panel, skåp i mörkt trä och travertin golv
Inspiration för ett mellanstort vintage walk-in-closet för könsneutrala, med luckor med upphöjd panel, skåp i mörkt trä och travertin golv
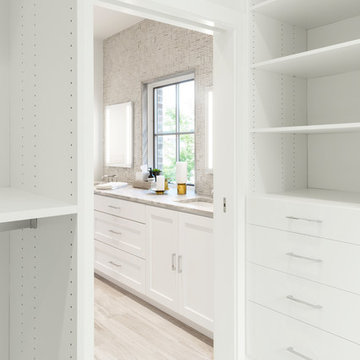
Contractor - Alair Home Dallas
Photographer - Michael Wiltbank
Inspiration för ett stort funkis walk-in-closet för könsneutrala, med släta luckor, vita skåp, kalkstensgolv och beiget golv
Inspiration för ett stort funkis walk-in-closet för könsneutrala, med släta luckor, vita skåp, kalkstensgolv och beiget golv
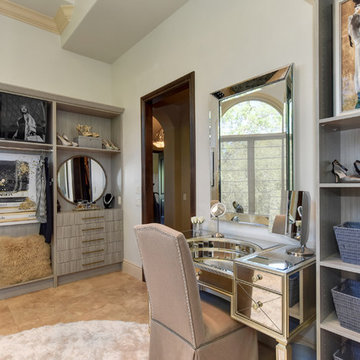
Inredning av ett klassiskt mycket stort omklädningsrum för kvinnor, med öppna hyllor, grå skåp, kalkstensgolv och beiget golv
8