205 foton på garderob och förvaring, med travertin golv
Sortera efter:
Budget
Sortera efter:Populärt i dag
121 - 140 av 205 foton
Artikel 1 av 3
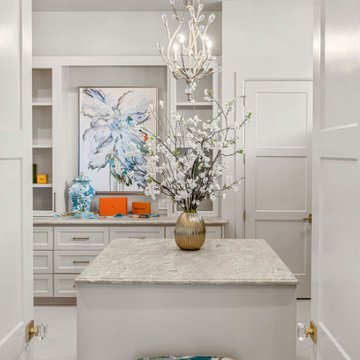
Master Closet
Idéer för stora vintage walk-in-closets för könsneutrala, med luckor med infälld panel, grå skåp, travertin golv och grått golv
Idéer för stora vintage walk-in-closets för könsneutrala, med luckor med infälld panel, grå skåp, travertin golv och grått golv
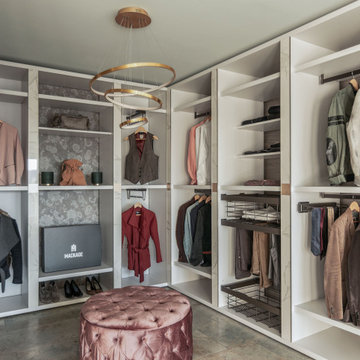
Custom Walk-In Closet
Foto på ett stort vintage walk-in-closet för könsneutrala, med öppna hyllor, vita skåp, travertin golv och grönt golv
Foto på ett stort vintage walk-in-closet för könsneutrala, med öppna hyllor, vita skåp, travertin golv och grönt golv
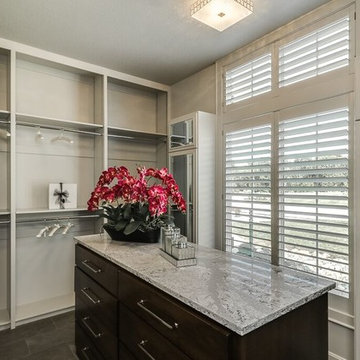
Bild på ett mellanstort funkis walk-in-closet för könsneutrala, med släta luckor, skåp i mörkt trä och travertin golv
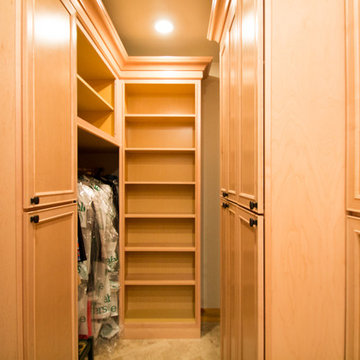
This closet project cleaned up a tight (but lengthy) closet space with gorgeous new cabinetry and maximized organization. The original space is housed inside of a true log home (same house as the gorgeous Evergreen Kitchen remodel we completed last year) and so the same challenges were present. Moreso than the kitchen, dealing with the logs was very difficult. The original closet had shelves and storage pieces attached to the logs, but over time the logs shifted and expanded, causing these shelving units to detach and break. Our plan for the new closet was to construct an independent framing structure to which the new cabinetry could be attached, preventing shifting and breaking over time. This reduced the overall depth of the clear closet space, but allowed for a multitude of gorgeous cabinet boxes to be integrated into the space where there was never true storage before. We shifted the depths of each cabinet moving down through the space to allow for as much walkable space as possible while still providing storage. With a mix of drawers, hanging bars, roll out trays, and open shelving, this closet is a true beauty with lots of storage opportunity!
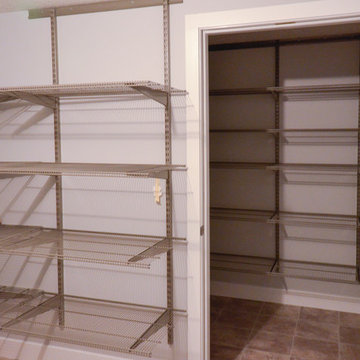
M Layden
Boulton's come from a rural background, and are used to gardening, This led to a cold storage room that can be temperature-controlled for storage of vegetables and perishables. The front part of the room just has a large area for storage of all kind, all with adjustable shelving.
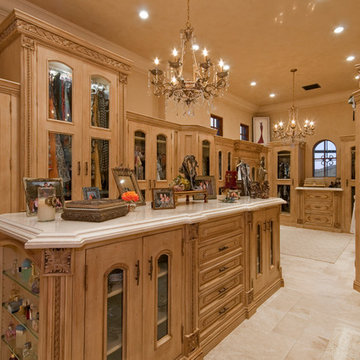
Inspiring interiors with recessed lighting by Fratantoni Interior Designers.
Follow us on Twitter, Instagram, Pinterest and Facebook for more inspiring photos and home decor ideas!!
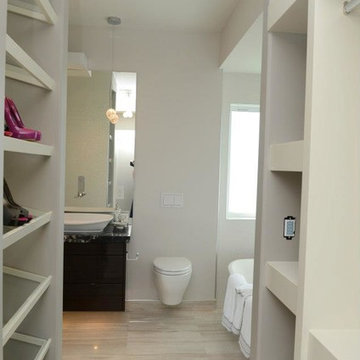
This was the show home I staged for Decora Homes, Ricky and Rhonda asked me to fill the house they built, with beautiful furnishings! I wanted to show off the fantastic lighting, beautiful marble tile floors, high ceilings and amazing white cabinets. We did that with a vases, flowers, towels and ornaments
Funktional Space Interior Decorating Saskatoon, Sk.
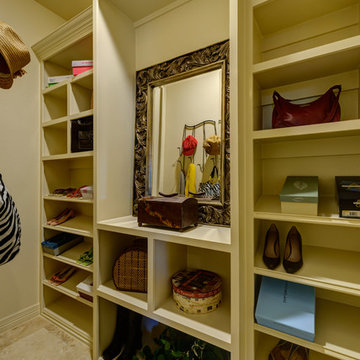
Foto på ett stort medelhavsstil walk-in-closet för könsneutrala, med öppna hyllor, beige skåp och travertin golv
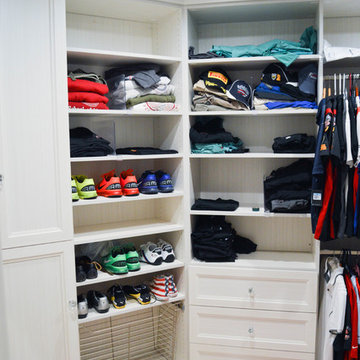
These beautiful walk-in closets are located in Odessa, FL. From the beginning we wanted to create a functional storage solution that was also stunning.
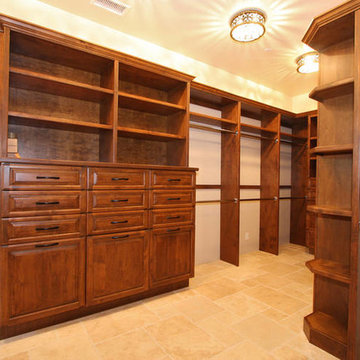
Preview First
Bild på ett stort omklädningsrum för könsneutrala, med luckor med upphöjd panel, skåp i mörkt trä och travertin golv
Bild på ett stort omklädningsrum för könsneutrala, med luckor med upphöjd panel, skåp i mörkt trä och travertin golv
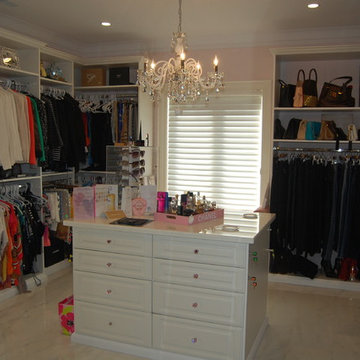
Exempel på ett mycket stort klassiskt omklädningsrum för kvinnor, med luckor med upphöjd panel, vita skåp och travertin golv
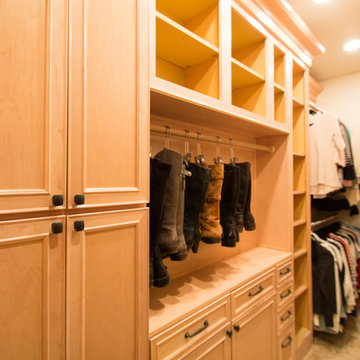
This closet project cleaned up a tight (but lengthy) closet space with gorgeous new cabinetry and maximized organization. The original space is housed inside of a true log home (same house as the gorgeous Evergreen Kitchen remodel we completed last year) and so the same challenges were present. Moreso than the kitchen, dealing with the logs was very difficult. The original closet had shelves and storage pieces attached to the logs, but over time the logs shifted and expanded, causing these shelving units to detach and break. Our plan for the new closet was to construct an independent framing structure to which the new cabinetry could be attached, preventing shifting and breaking over time. This reduced the overall depth of the clear closet space, but allowed for a multitude of gorgeous cabinet boxes to be integrated into the space where there was never true storage before. We shifted the depths of each cabinet moving down through the space to allow for as much walkable space as possible while still providing storage. With a mix of drawers, hanging bars, roll out trays, and open shelving, this closet is a true beauty with lots of storage opportunity!
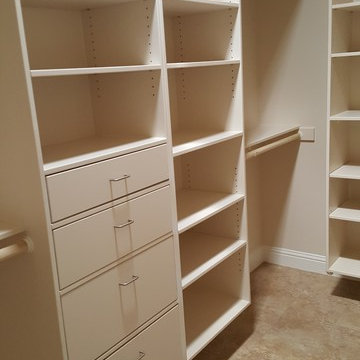
Idéer för stora funkis walk-in-closets för könsneutrala, med släta luckor, vita skåp och travertin golv
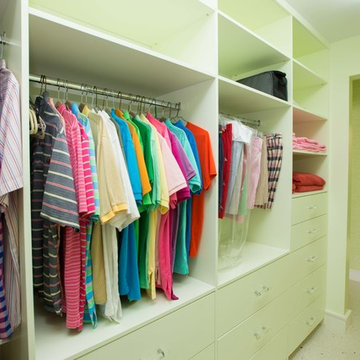
Photos: Eric Gzimalowski @ www.GizmoPhotos.com
Idéer för tropiska garderober för könsneutrala, med släta luckor, gröna skåp och travertin golv
Idéer för tropiska garderober för könsneutrala, med släta luckor, gröna skåp och travertin golv
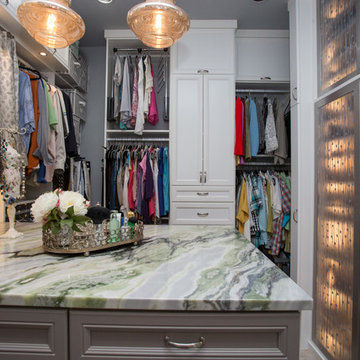
Jonathan Garza
Exempel på ett mellanstort klassiskt walk-in-closet för könsneutrala, med luckor med infälld panel, vita skåp, travertin golv och grått golv
Exempel på ett mellanstort klassiskt walk-in-closet för könsneutrala, med luckor med infälld panel, vita skåp, travertin golv och grått golv
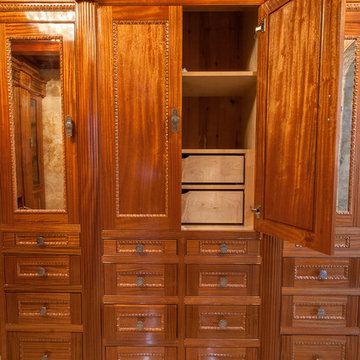
Inspiration för stora klassiska walk-in-closets för könsneutrala, med luckor med profilerade fronter, skåp i mellenmörkt trä och travertin golv
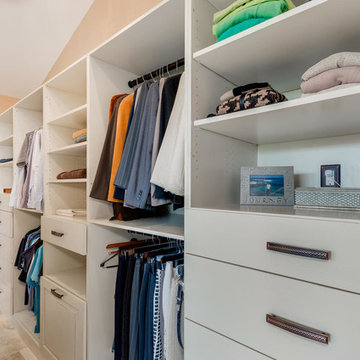
Gorgeous Tuscan Bathroom with a Fireplace
Foto på en stor medelhavsstil garderob, med luckor med glaspanel, beige skåp, travertin golv och beiget golv
Foto på en stor medelhavsstil garderob, med luckor med glaspanel, beige skåp, travertin golv och beiget golv
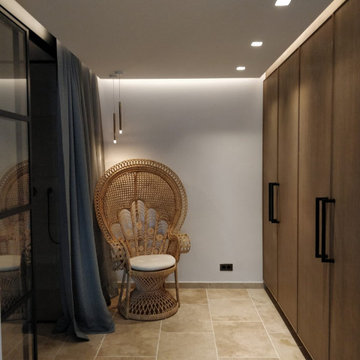
Dressing
Idéer för ett mellanstort medelhavsstil omklädningsrum för kvinnor, med släta luckor, skåp i mellenmörkt trä, travertin golv och beiget golv
Idéer för ett mellanstort medelhavsstil omklädningsrum för kvinnor, med släta luckor, skåp i mellenmörkt trä, travertin golv och beiget golv
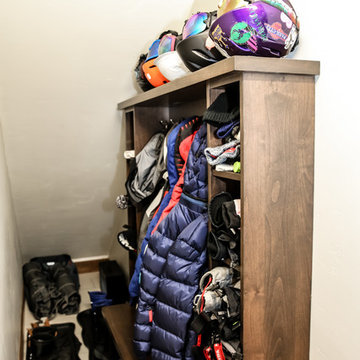
Lodges at Deer Valley is a classic statement in rustic elegance and warm hospitality. Conveniently located less than half a mile from the base of Deer Valley Resort.
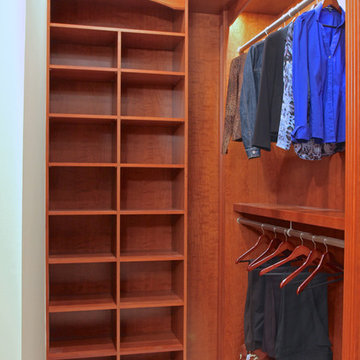
This double hang section was created for a tall man's clothing to be added.
Picture by Richard Lanenga
Inspiration för ett stort vintage walk-in-closet, med luckor med upphöjd panel, skåp i mellenmörkt trä och travertin golv
Inspiration för ett stort vintage walk-in-closet, med luckor med upphöjd panel, skåp i mellenmörkt trä och travertin golv
205 foton på garderob och förvaring, med travertin golv
7