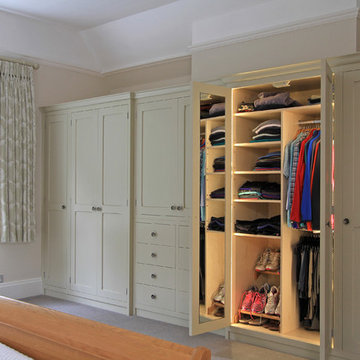16 190 foton på garderob och förvaring, med vinylgolv och heltäckningsmatta
Sortera efter:
Budget
Sortera efter:Populärt i dag
61 - 80 av 16 190 foton
Artikel 1 av 3
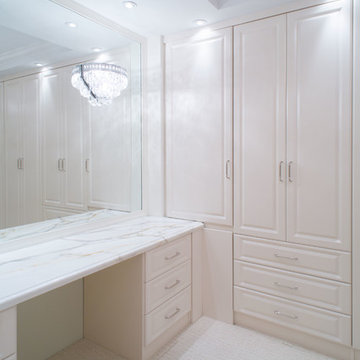
Vanity with a marble counter top, drawers. and tall cabinets for storage
Bild på ett stort vintage walk-in-closet för könsneutrala, med luckor med upphöjd panel, vita skåp och heltäckningsmatta
Bild på ett stort vintage walk-in-closet för könsneutrala, med luckor med upphöjd panel, vita skåp och heltäckningsmatta
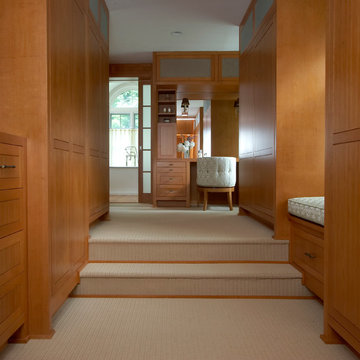
Idéer för mycket stora funkis omklädningsrum för könsneutrala, med släta luckor, skåp i ljust trä, heltäckningsmatta och beiget golv
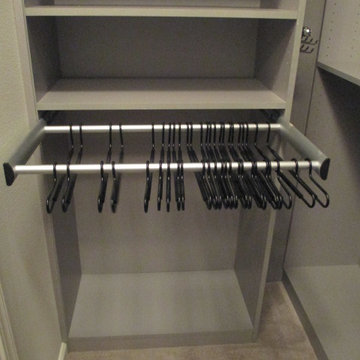
A modern gray walk-in some great space maximizing features like pant racks, adjustable shelves and deep drawers.
Pant racks can be a great way to help maximize space utilization.
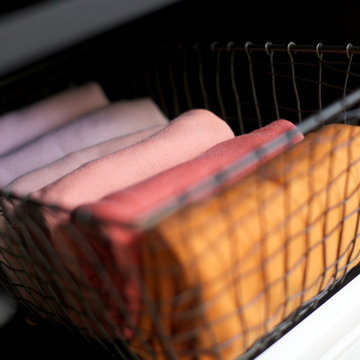
Nathan Morgan
Bild på ett litet funkis omklädningsrum för kvinnor, med vita skåp och heltäckningsmatta
Bild på ett litet funkis omklädningsrum för kvinnor, med vita skåp och heltäckningsmatta
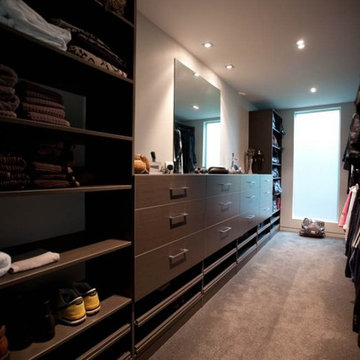
Inredning av ett modernt stort walk-in-closet för könsneutrala, med släta luckor, skåp i ljust trä och heltäckningsmatta
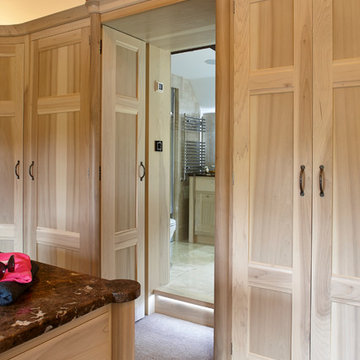
A Beautiful washed tulip wood walk in dressing room with a tall corner carousel shoe storage unit. A central island provides ample storage and a bathroom is accessed via bedroom doors.
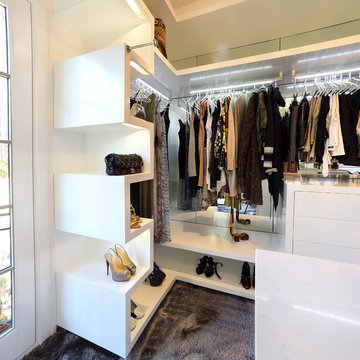
High gloss "her closet" with center island drawers and custom display section and shelves.
Photos- ZoomHome.com
Idéer för ett stort modernt walk-in-closet för kvinnor, med släta luckor, vita skåp och heltäckningsmatta
Idéer för ett stort modernt walk-in-closet för kvinnor, med släta luckor, vita skåp och heltäckningsmatta
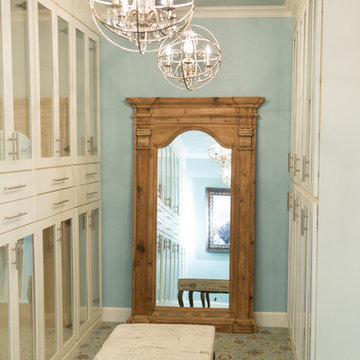
Inspiration för stora walk-in-closets för kvinnor, med luckor med glaspanel, vita skåp och heltäckningsmatta
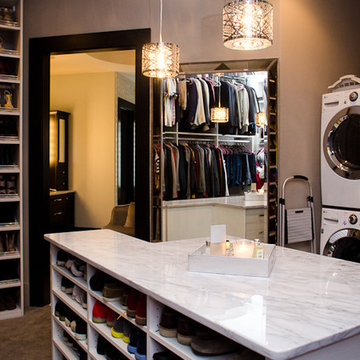
Designer: Susan Martin-Gibbons
Photography: Pretty Pear Photography
Klassisk inredning av ett stort walk-in-closet för könsneutrala, med öppna hyllor, skåp i ljust trä och heltäckningsmatta
Klassisk inredning av ett stort walk-in-closet för könsneutrala, med öppna hyllor, skåp i ljust trä och heltäckningsmatta
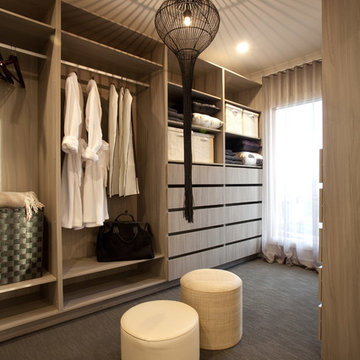
Inspiration för mellanstora moderna garderober för könsneutrala, med släta luckor och heltäckningsmatta
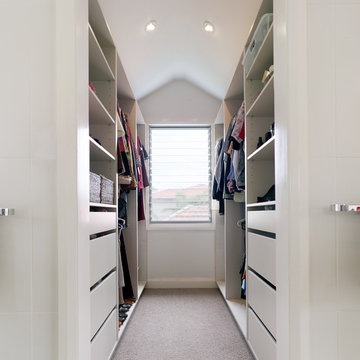
Luke Butterly Photography
Idéer för att renovera ett mellanstort funkis walk-in-closet för könsneutrala, med släta luckor, vita skåp och heltäckningsmatta
Idéer för att renovera ett mellanstort funkis walk-in-closet för könsneutrala, med släta luckor, vita skåp och heltäckningsmatta
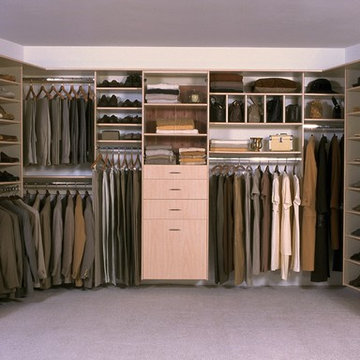
Modern inredning av ett mycket stort walk-in-closet för könsneutrala, med släta luckor, skåp i ljust trä och heltäckningsmatta
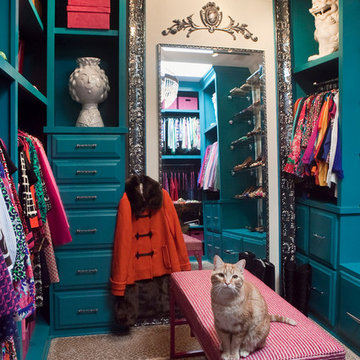
Timeless Memories Photography
Idéer för att renovera ett litet eklektiskt omklädningsrum för kvinnor, med blå skåp, luckor med upphöjd panel och heltäckningsmatta
Idéer för att renovera ett litet eklektiskt omklädningsrum för kvinnor, med blå skåp, luckor med upphöjd panel och heltäckningsmatta
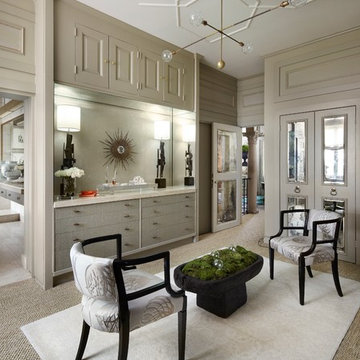
Beautiful transitional walk-in closet of this transitional Lake Forest home. The moss table in the sitting area, antiqued mirror closet doors and modern art chandelier make this closet unforgettable.
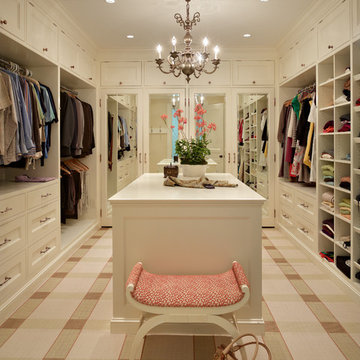
Ben Benschneider
Idéer för vintage garderober, med beige skåp och heltäckningsmatta
Idéer för vintage garderober, med beige skåp och heltäckningsmatta
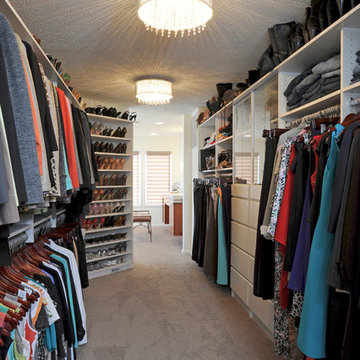
Bild på ett stort vintage walk-in-closet för könsneutrala, med vita skåp och heltäckningsmatta
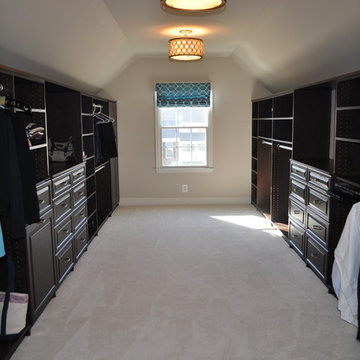
Klassisk inredning av ett stort omklädningsrum för könsneutrala, med luckor med upphöjd panel, skåp i mörkt trä och heltäckningsmatta
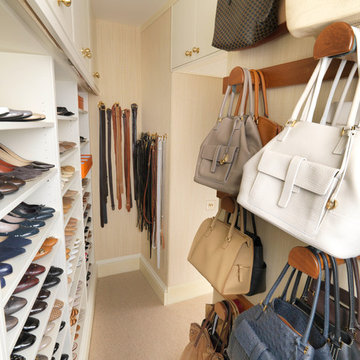
This walk in closet is part of a large property in central London. The client asked Tim Wood to come up with a storage solution for her extensvie collection of shoes and handbags. Tim Wood designed and made shelving that would accommodate the exact proportions of her shoes. The rails that the handbags hang from were all specially moulded to echo the exact shape of the clients shoulder, so that they could retain their shape perfectly.
The closet houses over two hundred pairs of shoes, and can easily be expanded further to accommodate new purchases. The client is thrilled with this totally bespoke walk in closet that houses her prized collection of shoes such as Jimmy Choo, Gucci, Louboutin, Dior, Yves Saint Laurent, Dolce Gabbana, Manolo Blanik, Emma Hope, Salvatore Ferragamo, Lanvin, Paul Smith and Guiseppe Zanotti.
The client has over seventy five handbags such as Prada, Louis Vuitton, Chanel, Fendi, Dior, Gucci, Anya Hindmarch, Jimmy Choo, Bill Amberg, Lanvin, Mulberry, Chloe, Alexander McQueen, Dolce Gabbana, Michael Kors, Vivienne Westwood, Moschino, Diane von Furstenberg, Lulu Guinness, Marc Jacobs, DKNY, Stella McCartney, Roberto Cavalli, Bottega Veneta, Miu Miiu and Burberry.
Designed, hand built and photography by Tim Wood

Approximately 160 square feet, this classy HIS & HER Master Closet is the first Oregon project of Closet Theory. Surrounded by the lush Oregon green beauty, this exquisite 5br/4.5b new construction in prestigious Dunthorpe, Oregon needed a master closet to match.
Features of the closet:
White paint grade wood cabinetry with base and crown
Cedar lining for coats behind doors
Furniture accessories include chandelier and ottoman
Lingerie Inserts
Pull-out Hooks
Tie Racks
Belt Racks
Flat Adjustable Shoe Shelves
Full Length Framed Mirror
Maison Inc. was lead designer for the home, Ryan Lynch of Tricolor Construction was GC, and Kirk Alan Wood & Design were the fabricators.
16 190 foton på garderob och förvaring, med vinylgolv och heltäckningsmatta
4
