601 foton på garderob och förvaring, med vinylgolv
Sortera efter:
Budget
Sortera efter:Populärt i dag
61 - 80 av 601 foton
Artikel 1 av 2
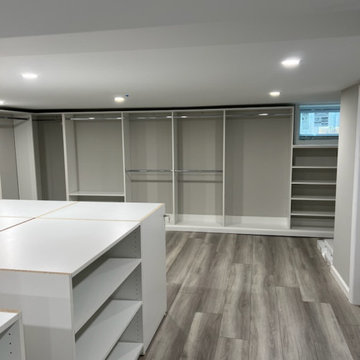
Foto på ett mycket stort vintage walk-in-closet för könsneutrala, med skåp i shakerstil, vita skåp, vinylgolv och grått golv
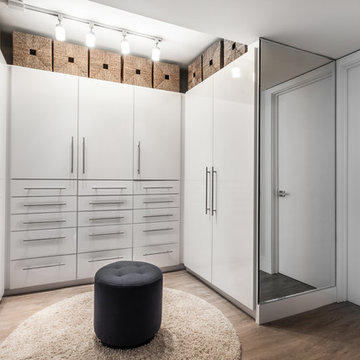
Exempel på en maritim garderob för kvinnor, med släta luckor, vita skåp, vinylgolv och beiget golv
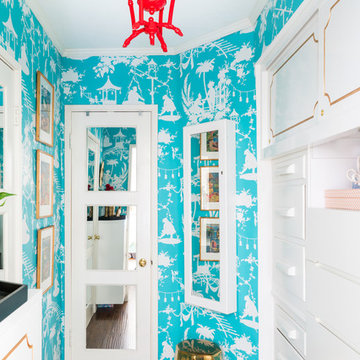
In the windowless dressing room, I had mirrored panels installed on the closet and bathroom doors. My husband painted the bamboo chandelier fire-engine red.
Photo © Bethany Nauert
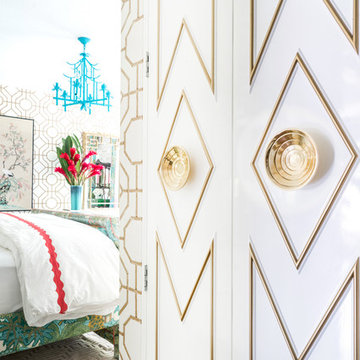
The oversized brass knobs from Liz’s Antique Hardware were a splurge I had been dreaming of for years.
Photo © Bethany Nauert
Eklektisk inredning av ett litet klädskåp för könsneutrala, med luckor med upphöjd panel, vita skåp, vinylgolv och brunt golv
Eklektisk inredning av ett litet klädskåp för könsneutrala, med luckor med upphöjd panel, vita skåp, vinylgolv och brunt golv
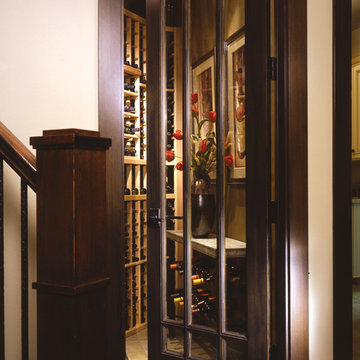
Visit Our Showroom
8000 Locust Mill St.
Ellicott City, MD 21043
Simpson 1509 INTERIOR FRENCH
SERIES: Interior French & Sash Doors
TYPE: Interior French & Sash
APPLICATIONS: Can be used for a swing door, pocket door, by-pass door, with barn track hardware, with pivot hardware and for any room in the home.
Construction Type: Engineered All-Wood Stiles and Rails with Dowel Pinned Stile/Rail Joinery
Profile: Ovolo Sticking
Glass: 1/8" Single Glazed
Elevations Design Solutions by Myers is the go-to inspirational, high-end showroom for the best in cabinetry, flooring, window and door design. Visit our showroom with your architect, contractor or designer to explore the brands and products that best reflects your personal style. We can assist in product selection, in-home measurements, estimating and design, as well as providing referrals to professional remodelers and designers.
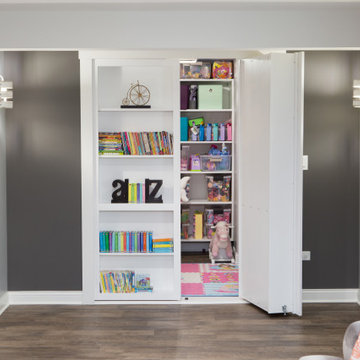
A secret toy storage closet is hidden by doors that double as shelves.
Idéer för ett mellanstort klassiskt walk-in-closet, med öppna hyllor, vita skåp, vinylgolv och brunt golv
Idéer för ett mellanstort klassiskt walk-in-closet, med öppna hyllor, vita skåp, vinylgolv och brunt golv
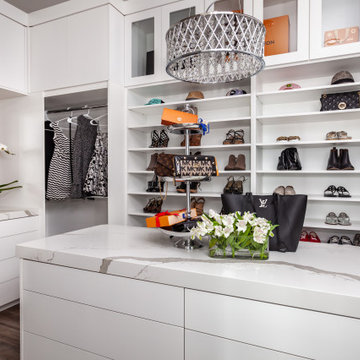
A closet to make any woman swoon. Designed for easy access to hanging clothes, supremely organized drawer storage, handbag and shoe display, the island is highlighted by a chandelier chosen by the homeowner and topped by a tiered pastry server re-purposed for storage and display of swanky sunnies and elegant petite clutch handbags.
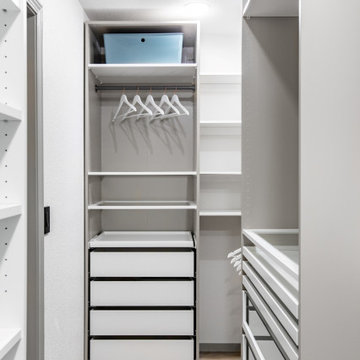
Primary closet, custom designed using two sections of Ikea Pax closet system in mixed colors (beige cabinets, white drawers and shelves, and dark gray rods) with plenty of pull out trays for jewelry and accessories organization, and glass drawers. Additionally, Ikea's Billy Bookcase was added for shallow storage (11" deep) for hats, bags, and overflow bathroom storage. Back of the bookcase was wallpapered in blue grass cloth textured peel & stick wallpaper for custom look without splurging. Short hanging area in the secondary wardrobe unit is planned for hanging bras, but could also be used for hanging folded scarves, handbags, shorts, or skirts. Shelves and rods fill in the remaining closet space to provide ample storage for clothes and accessories. Long hanging space is located on the same wall as the Billy bookcase and is hung extra high to keep floor space available for suitcases or a hamper. Recessed lights and decorative, gold star design flush mounts light the closet with crisp, neutral white light for optimal visibility and color rendition.
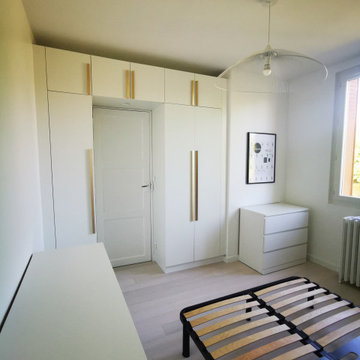
Réaménagement d'une chambre d'environ 11m².
Dans l'esprit de garder un maximum de rangements mais de dégager l'espace, le dressing vient s'insérer dans la continuité du mur.
De plus, on sauvegarde l'espace en créant une tête de lit murale avec ce rond bleu eucalyptus et ces tableaux.
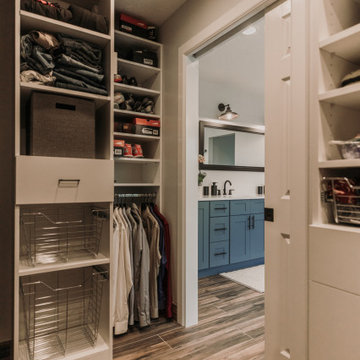
Create a master bathroom spa.
Idéer för att renovera ett mellanstort vintage walk-in-closet för könsneutrala, med släta luckor, vita skåp, vinylgolv och flerfärgat golv
Idéer för att renovera ett mellanstort vintage walk-in-closet för könsneutrala, med släta luckor, vita skåp, vinylgolv och flerfärgat golv
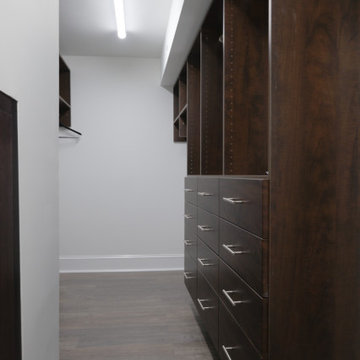
Foto på ett litet funkis walk-in-closet för könsneutrala, med släta luckor, skåp i mörkt trä, vinylgolv och grått golv
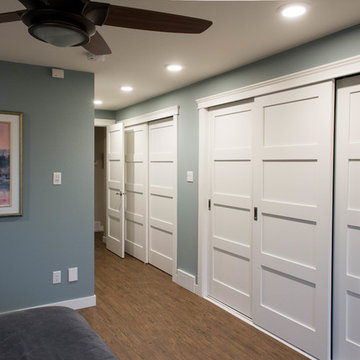
Interior Design by Corinne Kaye
Photos by FIne Lite Photography
Idéer för mellanstora vintage klädskåp för könsneutrala, med skåp i shakerstil, vita skåp och vinylgolv
Idéer för mellanstora vintage klädskåp för könsneutrala, med skåp i shakerstil, vita skåp och vinylgolv
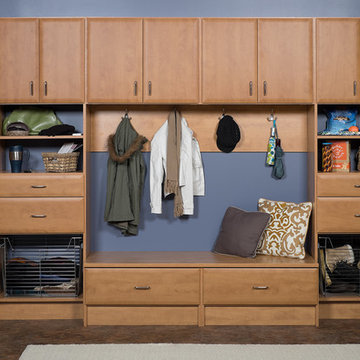
Foto på ett litet vintage omklädningsrum för könsneutrala, med släta luckor, skåp i mellenmörkt trä och vinylgolv
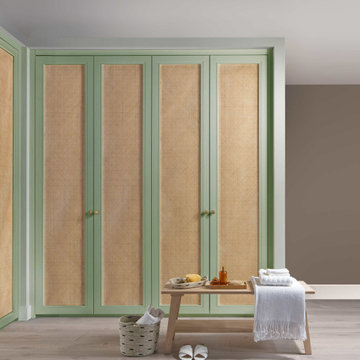
These handmade lacquered hinged wardrobes with full high doors featuring rattan panels painted in soft sage green.
Bild på ett funkis omklädningsrum, med vinylgolv och grått golv
Bild på ett funkis omklädningsrum, med vinylgolv och grått golv
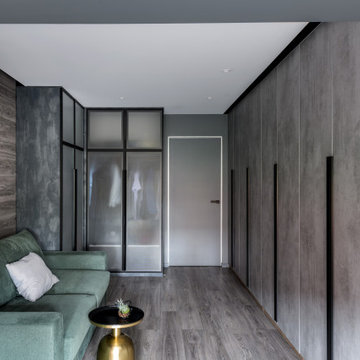
Idéer för stora funkis walk-in-closets för män, med luckor med glaspanel, grå skåp, vinylgolv och grått golv
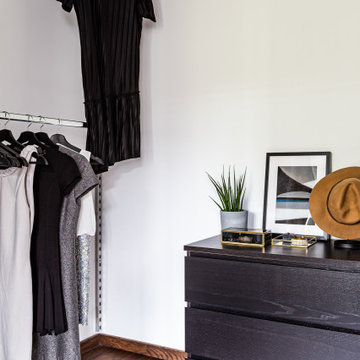
Дизайн проект: Семен Чечулин
Стиль: Наталья Орешкова
Inspiration för industriella garderober för könsneutrala, med vinylgolv och brunt golv
Inspiration för industriella garderober för könsneutrala, med vinylgolv och brunt golv
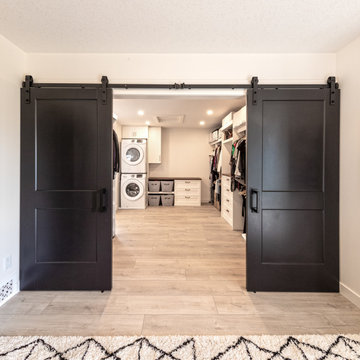
Clients were looking to completely update the main and second levels of their late 80's home to a more modern and open layout with a traditional/craftsman feel. Check out the re-purposed dining room converted to a comfortable seating and bar area as well as the former family room converted to a large and open dining room off the new kitchen. The master suite's floorplan was re-worked to create a large walk-in closet/laundry room combo with a beautiful ensuite bathroom including an extra-large walk-in shower. Also installed were new exterior windows and doors, new interior doors, custom shelving/lockers and updated hardware throughout. Extensive use of wood, tile, custom cabinetry, and various applications of colour created a beautiful, functional, and bright open space for their family.
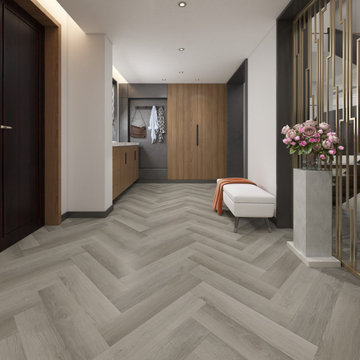
eSPC features a hand designed embossing that is registered with picture. With a wood grain embossing directly over the 20 mil with ceramic wear layer, Gaia Flooring Red Series is industry leading for durability. Gaia Engineered Solid Polymer Core Composite (eSPC) combines advantages of both SPC and LVT, with excellent dimensional stability being water-proof, rigidness of SPC, but also provides softness of LVT. With IXPE cushioned backing, Gaia eSPC provides a quieter, warmer vinyl flooring, surpasses luxury standards for multilevel estates. Waterproof and guaranteed in all rooms in your home and all regular commercial environments.
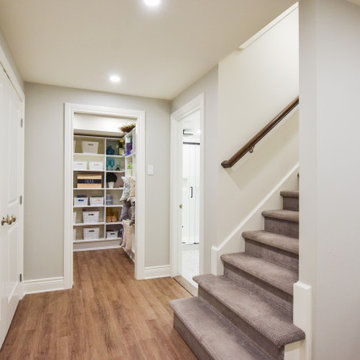
California Closets helped to design this wonderful storage bonus area in this beautiful basement
Inspiration för en mellanstor lantlig garderob för könsneutrala, med luckor med upphöjd panel, vita skåp, vinylgolv och beiget golv
Inspiration för en mellanstor lantlig garderob för könsneutrala, med luckor med upphöjd panel, vita skåp, vinylgolv och beiget golv
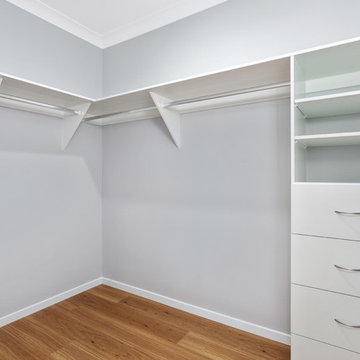
Inspiration för ett litet funkis walk-in-closet för könsneutrala, med vinylgolv och brunt golv
601 foton på garderob och förvaring, med vinylgolv
4