6 880 foton på garderob och förvaring, med vita skåp och heltäckningsmatta
Sortera efter:
Budget
Sortera efter:Populärt i dag
101 - 120 av 6 880 foton
Artikel 1 av 3
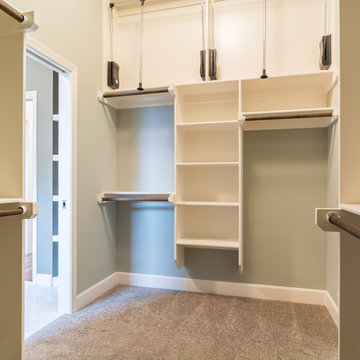
walk-in closet with tall ceiling and pull down closet pulls.
Klassisk inredning av ett mellanstort walk-in-closet för könsneutrala, med öppna hyllor, vita skåp och heltäckningsmatta
Klassisk inredning av ett mellanstort walk-in-closet för könsneutrala, med öppna hyllor, vita skåp och heltäckningsmatta
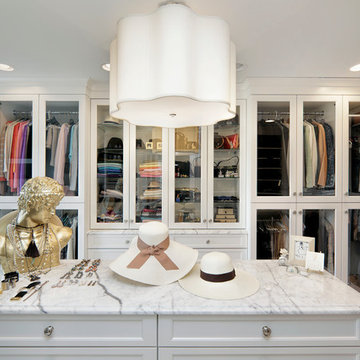
Cabinetry design in Brookhaven frameless cabinetry manufuactured by Wood-Mode. The cabinetry is in maple wood with an opaque finish. All closed door cabinetry has interior recessed lighting in closet.
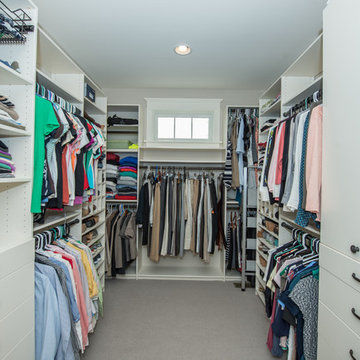
Wilhelm Photography
Idéer för ett stort klassiskt walk-in-closet för könsneutrala, med öppna hyllor, vita skåp, heltäckningsmatta och grått golv
Idéer för ett stort klassiskt walk-in-closet för könsneutrala, med öppna hyllor, vita skåp, heltäckningsmatta och grått golv
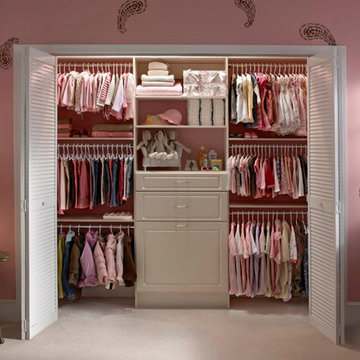
Bild på ett mellanstort eklektiskt klädskåp för kvinnor, med släta luckor, vita skåp, heltäckningsmatta och beiget golv
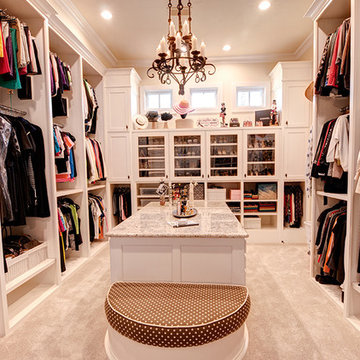
The clients worked with the collaborative efforts of builders Ron and Fred Parker, architect Don Wheaton, and interior designer Robin Froesche to create this incredible home.
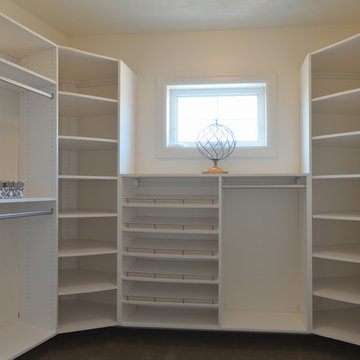
Inredning av ett klassiskt litet walk-in-closet för könsneutrala, med släta luckor, vita skåp och heltäckningsmatta
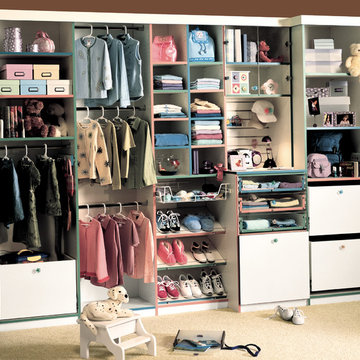
Exempel på ett mellanstort modernt klädskåp för könsneutrala, med släta luckor, vita skåp och heltäckningsmatta

Emo Media
Idéer för att renovera ett mellanstort funkis walk-in-closet för könsneutrala, med vita skåp, heltäckningsmatta och skåp i shakerstil
Idéer för att renovera ett mellanstort funkis walk-in-closet för könsneutrala, med vita skåp, heltäckningsmatta och skåp i shakerstil
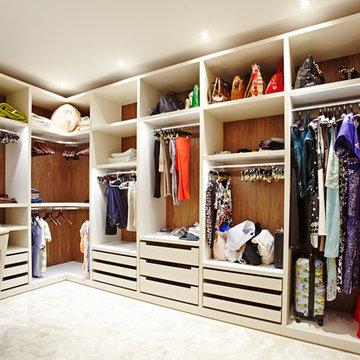
Idéer för ett stort modernt walk-in-closet för könsneutrala, med öppna hyllor, vita skåp och heltäckningsmatta
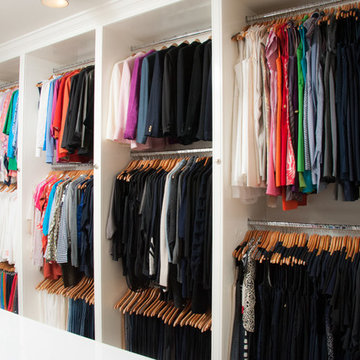
Squared Away - Designed & Organized Closet
Photography by Karen Sachar & Co.
Exempel på ett stort klassiskt walk-in-closet för kvinnor, med vita skåp, heltäckningsmatta och öppna hyllor
Exempel på ett stort klassiskt walk-in-closet för kvinnor, med vita skåp, heltäckningsmatta och öppna hyllor
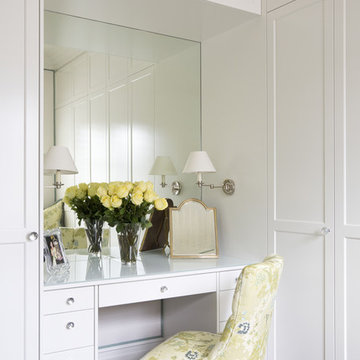
Dressing Room & Robe
Idéer för att renovera en mellanstor vintage garderob för kvinnor, med luckor med infälld panel, vita skåp och heltäckningsmatta
Idéer för att renovera en mellanstor vintage garderob för kvinnor, med luckor med infälld panel, vita skåp och heltäckningsmatta
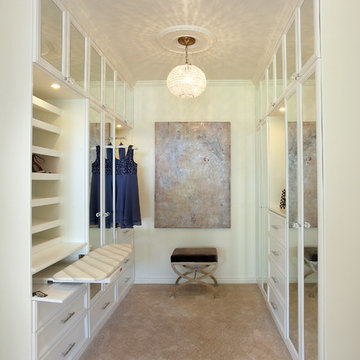
Klassisk inredning av ett walk-in-closet, med vita skåp och heltäckningsmatta

Approximately 160 square feet, this classy HIS & HER Master Closet is the first Oregon project of Closet Theory. Surrounded by the lush Oregon green beauty, this exquisite 5br/4.5b new construction in prestigious Dunthorpe, Oregon needed a master closet to match.
Features of the closet:
White paint grade wood cabinetry with base and crown
Cedar lining for coats behind doors
Furniture accessories include chandelier and ottoman
Lingerie Inserts
Pull-out Hooks
Tie Racks
Belt Racks
Flat Adjustable Shoe Shelves
Full Length Framed Mirror
Maison Inc. was lead designer for the home, Ryan Lynch of Tricolor Construction was GC, and Kirk Alan Wood & Design were the fabricators.
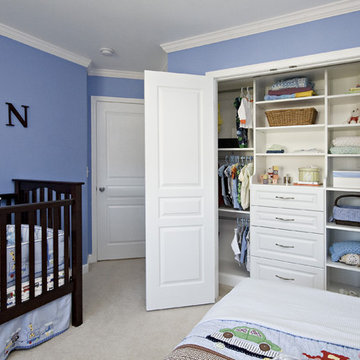
A wonderful client of ours contacted us one day to say she was having her first child and needed help with a storage problem. The problem was a strange angled closet in her new baby's room. More drawer space, hanging space, and shelving were all needed, along with space for all those wonderful new toys. This closet remodel solved all these concerns and created a wonderful way to display books, toys, games, and all those beautiful new baby clothes. A stunning additional to any baby's room, this build-out fits with the deep blues and dark stained furniture of the space.
copyright 2011 marilyn peryer photography
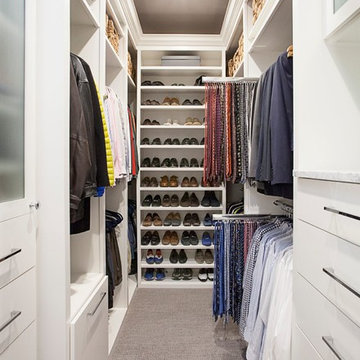
Idéer för mellanstora vintage walk-in-closets för könsneutrala, med släta luckor, vita skåp, heltäckningsmatta och brunt golv
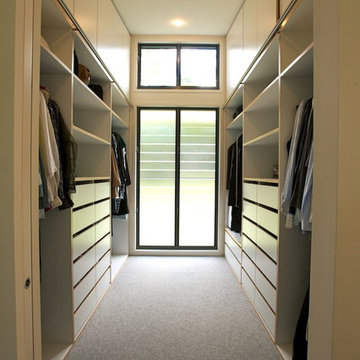
Bild på ett mellanstort funkis walk-in-closet för könsneutrala, med vita skåp, heltäckningsmatta och släta luckor
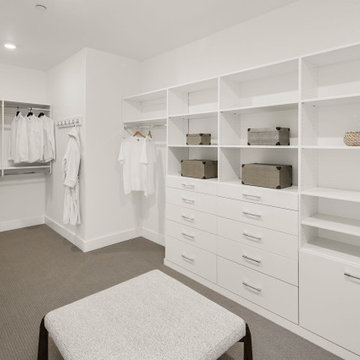
The primary closet, where practicality meets style. The closet is adorned with sleek white shelving, providing ample space to neatly display and store your clothing and accessories. The shelves offer a clean and minimalist aesthetic, allowing you to easily locate and organize your belongings. As you step onto the plush gray carpet, a sense of comfort envelops you, making it a joy to select your outfits each day. This meticulously designed primary closet offers the perfect balance of functionality and elegance, ensuring that your wardrobe is both accessible and beautifully showcased.
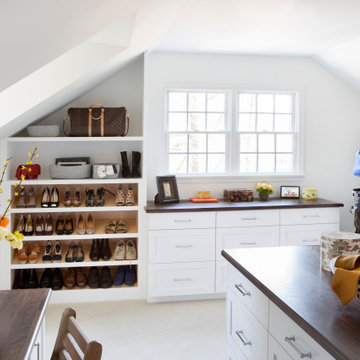
Our Princeton architects collaborated with the homeowners to customize two spaces within the primary suite of this home - the closet and the bathroom. The new, gorgeous, expansive, walk-in closet was previously a small closet and attic space. We added large windows and designed a window seat at each dormer. Custom-designed to meet the needs of the homeowners, this space has the perfect balance or hanging and drawer storage. The center islands offers multiple drawers and a separate vanity with mirror has space for make-up and jewelry. Shoe shelving is on the back wall with additional drawer space. The remainder of the wall space is full of short and long hanging areas and storage shelves, creating easy access for bulkier items such as sweaters.
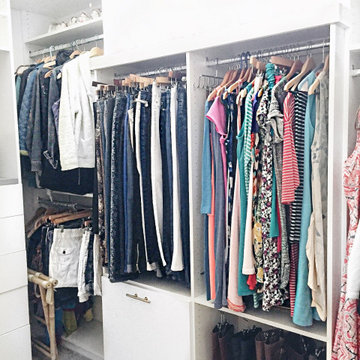
Modern inredning av ett mellanstort walk-in-closet för kvinnor, med släta luckor, vita skåp, heltäckningsmatta och grått golv
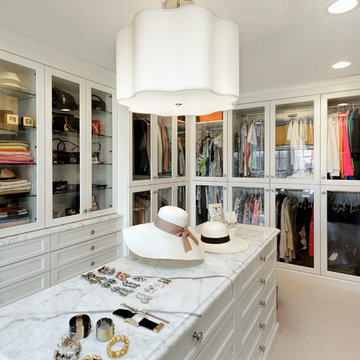
Walk-in closet with island dresser and easy-to-access glass cabinetry
Foto på ett stort vintage walk-in-closet för könsneutrala, med luckor med glaspanel, vita skåp, heltäckningsmatta och beiget golv
Foto på ett stort vintage walk-in-closet för könsneutrala, med luckor med glaspanel, vita skåp, heltäckningsmatta och beiget golv
6 880 foton på garderob och förvaring, med vita skåp och heltäckningsmatta
6