6 880 foton på garderob och förvaring, med vita skåp och heltäckningsmatta
Sortera efter:
Budget
Sortera efter:Populärt i dag
141 - 160 av 6 880 foton
Artikel 1 av 3
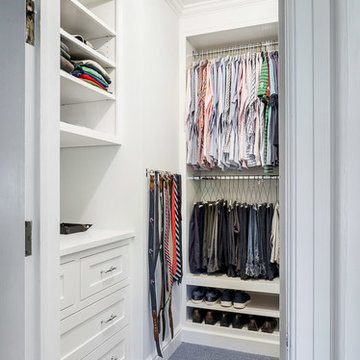
Bild på ett litet vintage walk-in-closet för kvinnor, med luckor med infälld panel, vita skåp, heltäckningsmatta och blått golv
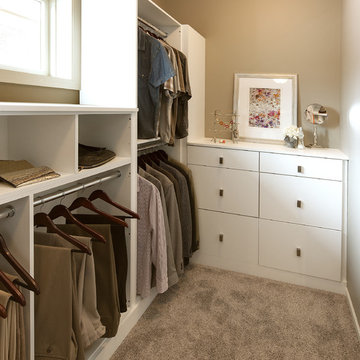
Inspiration för mellanstora klassiska walk-in-closets för könsneutrala, med släta luckor, vita skåp, heltäckningsmatta och brunt golv
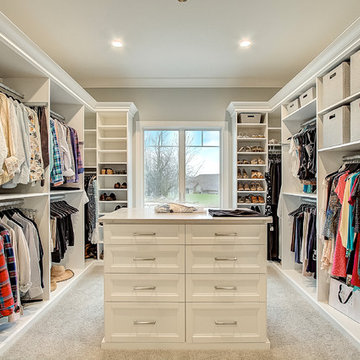
Inspiration för klassiska walk-in-closets för könsneutrala, med luckor med infälld panel, vita skåp, heltäckningsmatta och beiget golv
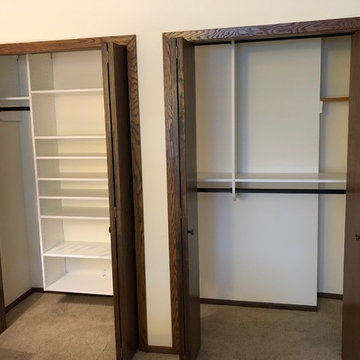
"Hers" Reach in closet with shoe/storage tower and double hanging with easy removal for attic hatch access
Inredning av ett klassiskt litet klädskåp för kvinnor, med öppna hyllor, vita skåp och heltäckningsmatta
Inredning av ett klassiskt litet klädskåp för kvinnor, med öppna hyllor, vita skåp och heltäckningsmatta
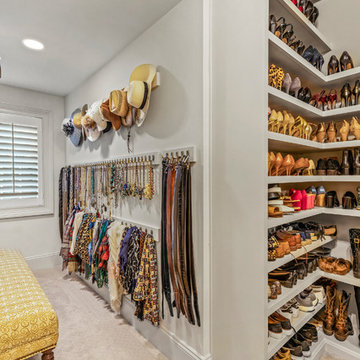
Inredning av ett klassiskt stort walk-in-closet för könsneutrala, med luckor med infälld panel, vita skåp, heltäckningsmatta och beiget golv
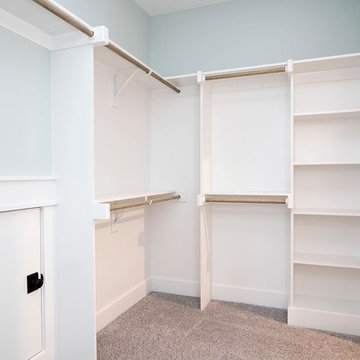
Dwight Myers Real Estate Photography
Idéer för att renovera ett stort vintage walk-in-closet för könsneutrala, med öppna hyllor, vita skåp, heltäckningsmatta och grått golv
Idéer för att renovera ett stort vintage walk-in-closet för könsneutrala, med öppna hyllor, vita skåp, heltäckningsmatta och grått golv
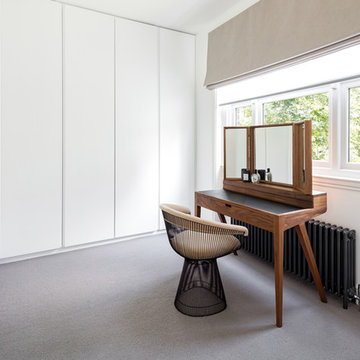
Modern inredning av ett stort walk-in-closet för könsneutrala, med släta luckor, vita skåp, heltäckningsmatta och grått golv
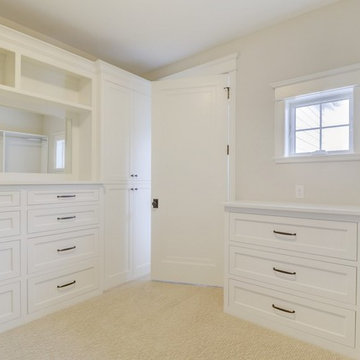
Idéer för att renovera ett stort vintage walk-in-closet, med luckor med infälld panel, vita skåp, heltäckningsmatta och brunt golv
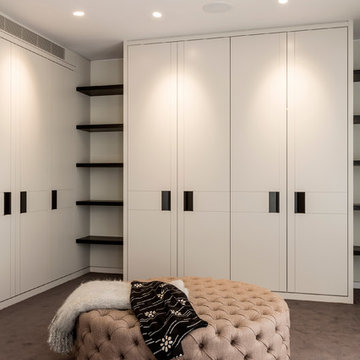
Graham Gaunt
Inredning av ett klassiskt stort walk-in-closet för könsneutrala, med släta luckor, vita skåp, heltäckningsmatta och brunt golv
Inredning av ett klassiskt stort walk-in-closet för könsneutrala, med släta luckor, vita skåp, heltäckningsmatta och brunt golv

This transitional primary suite remodel is simply breathtaking. It is all but impossible to choose the best part of this dreamy primary space. Neutral colors in the bedroom create a tranquil escape from the world. One of the main goals of this remodel was to maximize the space of the primary closet. From tiny and cramped to large and spacious, it is now simple, functional, and sophisticated. Every item has a place or drawer to keep a clean and minimal aesthetic.
The primary bathroom builds on the neutral color palette of the bedroom and closet with a soothing ambiance. The JRP team used crisp white, soft cream, and cloudy gray to create a bathroom that is clean and calm. To avoid creating a look that falls flat, these hues were layered throughout the room through the flooring, vanity, shower curtain, and accent pieces.
Stylish details include wood grain porcelain tiles, crystal chandelier lighting, and a freestanding soaking tub. Vadara quartz countertops flow throughout, complimenting the pure white cabinets and illuminating the space. This spacious transitional primary suite offers plenty of functional yet elegant features to help prepare for every occasion. The goal was to ensure that each day begins and ends in a tranquil space.
Flooring:
Porcelain Tile – Cerdomus, Savannah, Dust
Shower - Stone - Zen Paradise, Sliced Wave, Island Blend Wave
Bathtub: Freestanding
Light Fixtures: Globe Chandelier - Crystal/Polished Chrome
Tile:
Shower Walls: Ceramic Tile - Atlas Tile, 3D Ribbon, White Matte
Photographer: J.R. Maddox
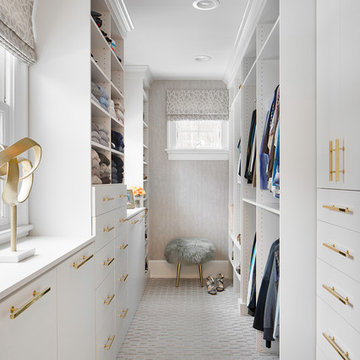
Foto på ett vintage walk-in-closet för kvinnor, med heltäckningsmatta, släta luckor, vita skåp och grått golv
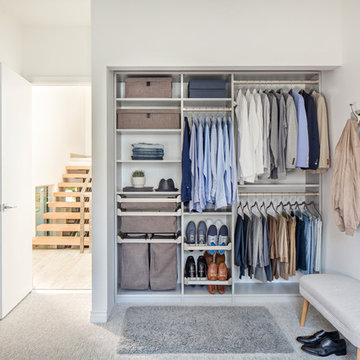
Idéer för små funkis klädskåp för könsneutrala, med heltäckningsmatta, grått golv, öppna hyllor och vita skåp
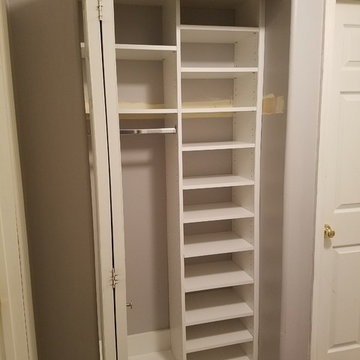
Klassisk inredning av ett litet klädskåp för könsneutrala, med öppna hyllor, vita skåp, heltäckningsmatta och brunt golv
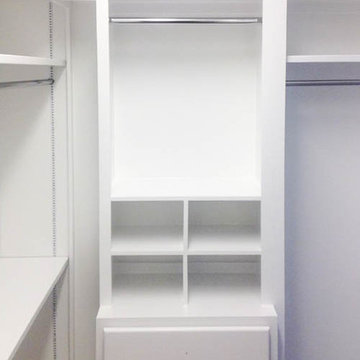
Closet built-in storage and organization
Klassisk inredning av ett walk-in-closet, med vita skåp, heltäckningsmatta, beiget golv och släta luckor
Klassisk inredning av ett walk-in-closet, med vita skåp, heltäckningsmatta, beiget golv och släta luckor
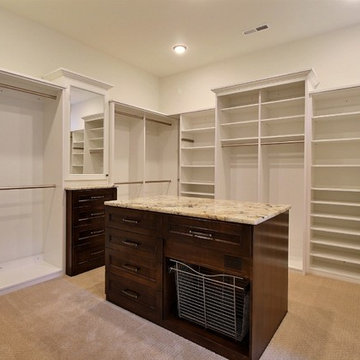
Paint by Sherwin Williams
Body Color - Wool Skein - SW 6148
Flooring & Tile by Macadam Floor & Design
Carpet Products by Dream Weaver Carpet
Main Level Carpet Cosmopolitan in Iron Frost
Counter Backsplash & Shower Niche by Glazzio Tiles
Tile Product - Orbit Series in Meteor Shower
Shower Wall & Mud Set Shower Pan by Emser Tile
Shower Wall Product - Esplanade in Alley
Mud Set Shower Pan Product - Venetian Pebbles in Medici Blend
Bathroom Floor by Florida Tile
Bathroom Floor Product - Sequence in Drift
Tub Wall Tile by Pental Surfaces
Tub Wall Tile Product - Parc in Botticino - 3D Bloom
Freestanding Tub by MAAX
Freestanding Tub Product - Ariosa Tub
Sinks by Decolav
Faucets by Delta Faucet
Slab Countertops by Wall to Wall Stone Corp
Main Level Granite Product Colonial Cream
Downstairs Quartz Product True North Silver Shimmer
Windows by Milgard Windows & Doors
Window Product Style Line® Series
Window Supplier Troyco - Window & Door
Window Treatments by Budget Blinds
Lighting by Destination Lighting
Interior Design by Creative Interiors & Design
Custom Cabinetry & Storage by Northwood Cabinets
Customized & Built by Cascade West Development
Photography by ExposioHDR Portland
Original Plans by Alan Mascord Design Associates
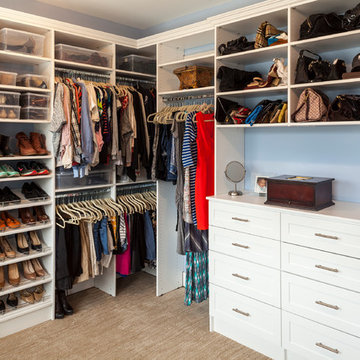
Foto på ett stort vintage walk-in-closet för kvinnor, med skåp i shakerstil, vita skåp, heltäckningsmatta och beiget golv
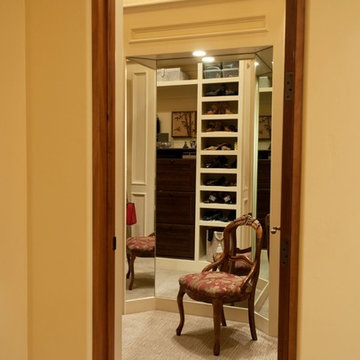
Foto på ett mycket stort vintage omklädningsrum för könsneutrala, med öppna hyllor, vita skåp, heltäckningsmatta och grått golv
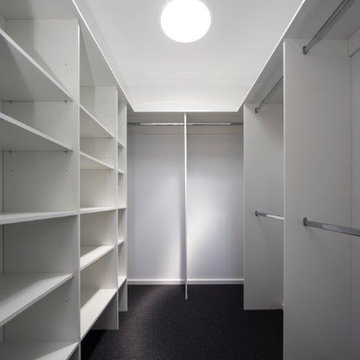
Idéer för att renovera ett mellanstort funkis walk-in-closet för könsneutrala, med öppna hyllor, vita skåp, heltäckningsmatta och svart golv
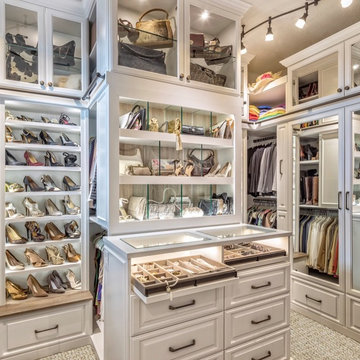
Foto på ett vintage walk-in-closet för kvinnor, med luckor med upphöjd panel, vita skåp, heltäckningsmatta och grått golv
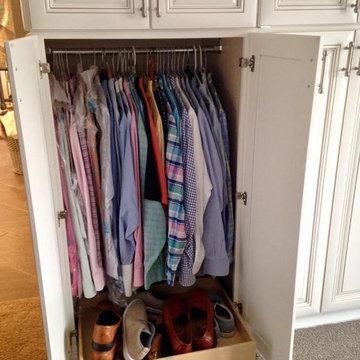
Klassisk inredning av ett litet klädskåp för könsneutrala, med luckor med upphöjd panel, vita skåp, heltäckningsmatta och beiget golv
6 880 foton på garderob och förvaring, med vita skåp och heltäckningsmatta
8