637 foton på garderob och förvaring, med vita skåp och vitt golv
Sortera efter:
Budget
Sortera efter:Populärt i dag
21 - 40 av 637 foton
Artikel 1 av 3
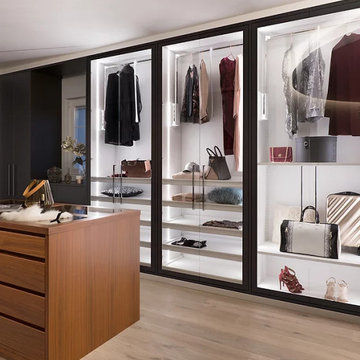
Prestige proposes Mira, a modern walk-in closet, but without forgetting the attention to detail and the choice of high-quality finishes.
Inspiration för mellanstora moderna walk-in-closets för könsneutrala, med luckor med profilerade fronter, vita skåp, ljust trägolv och vitt golv
Inspiration för mellanstora moderna walk-in-closets för könsneutrala, med luckor med profilerade fronter, vita skåp, ljust trägolv och vitt golv
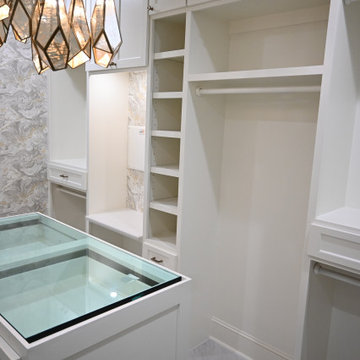
Incredible Master Closet transformation! We gutted the previous closet, installed custom shaker style cabinetry with a sloped edge and custom island with a glass top to create a display case. The porcelain floor tile has marble coloration and creates a gentle flow throughout the space. A beautiful chandelier and wallpaper accent wall completes this elegant Master Closet.
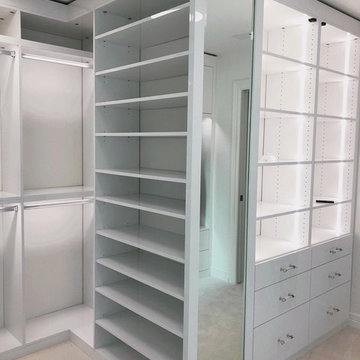
Bild på ett mycket stort funkis walk-in-closet för kvinnor, med släta luckor, vita skåp, heltäckningsmatta och vitt golv

Modern Farmhouse Custom Home Design by Purser Architectural. Photography by White Orchid Photography. Granbury, Texas
Exempel på ett mellanstort lantligt omklädningsrum för könsneutrala, med skåp i shakerstil, vita skåp, klinkergolv i keramik och vitt golv
Exempel på ett mellanstort lantligt omklädningsrum för könsneutrala, med skåp i shakerstil, vita skåp, klinkergolv i keramik och vitt golv
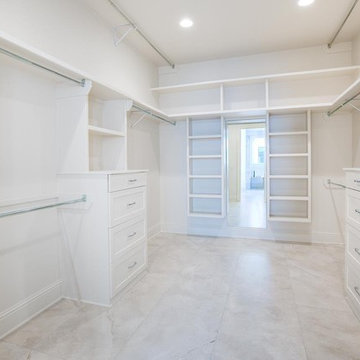
Benjamin Nguyen
Klassisk inredning av ett stort walk-in-closet för könsneutrala, med skåp i shakerstil, vita skåp, marmorgolv och vitt golv
Klassisk inredning av ett stort walk-in-closet för könsneutrala, med skåp i shakerstil, vita skåp, marmorgolv och vitt golv

A walk-in closet is a luxurious and practical addition to any home, providing a spacious and organized haven for clothing, shoes, and accessories.
Typically larger than standard closets, these well-designed spaces often feature built-in shelves, drawers, and hanging rods to accommodate a variety of wardrobe items.
Ample lighting, whether natural or strategically placed fixtures, ensures visibility and adds to the overall ambiance. Mirrors and dressing areas may be conveniently integrated, transforming the walk-in closet into a private dressing room.
The design possibilities are endless, allowing individuals to personalize the space according to their preferences, making the walk-in closet a functional storage area and a stylish retreat where one can start and end the day with ease and sophistication.
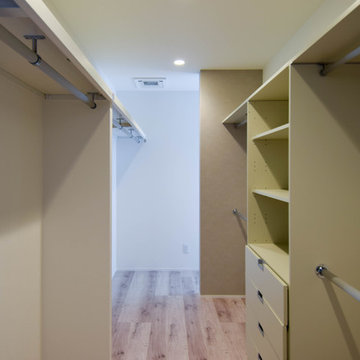
ベッドルーム奥にウォークインクローゼットがあり、スムーズに出入りできます。
Inredning av ett modernt stort walk-in-closet för könsneutrala, med öppna hyllor, vita skåp, målat trägolv och vitt golv
Inredning av ett modernt stort walk-in-closet för könsneutrala, med öppna hyllor, vita skåp, målat trägolv och vitt golv
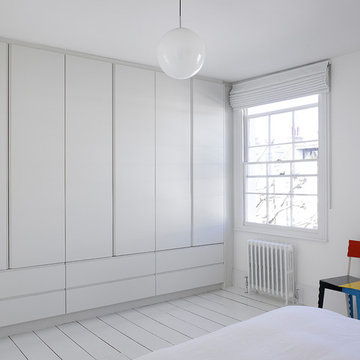
Photography by Nick Kane.
Exempel på ett stort modernt klädskåp för könsneutrala, med släta luckor, vita skåp, målat trägolv och vitt golv
Exempel på ett stort modernt klädskåp för könsneutrala, med släta luckor, vita skåp, målat trägolv och vitt golv
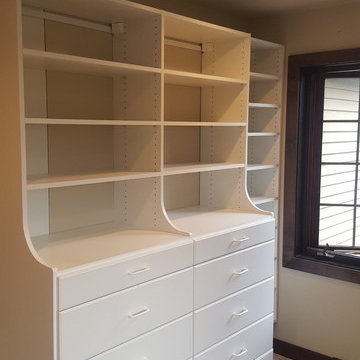
Idéer för ett mellanstort klassiskt walk-in-closet för könsneutrala, med öppna hyllor, vita skåp, klinkergolv i keramik och vitt golv
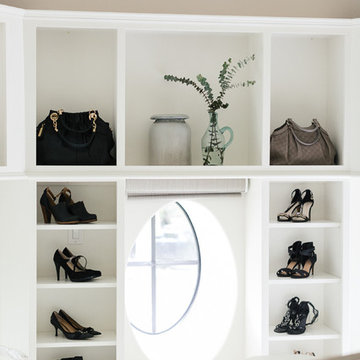
Inspiration för stora klassiska walk-in-closets för kvinnor, med öppna hyllor, vita skåp, heltäckningsmatta och vitt golv

Idéer för ett mycket stort klassiskt walk-in-closet för kvinnor, med luckor med infälld panel, vita skåp, heltäckningsmatta och vitt golv
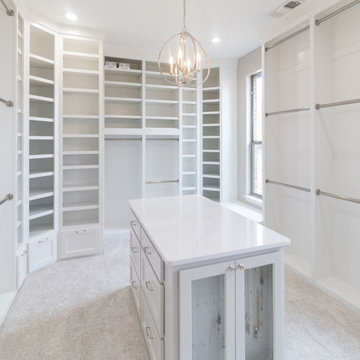
Bild på ett mycket stort vintage walk-in-closet för könsneutrala, med skåp i shakerstil, vita skåp, heltäckningsmatta och vitt golv

These clients win the award for ‘Most Jarrett Design Projects in One Home’! We consider ourselves extremely fortunate to have been able to work with these kind folks so consistently over the years.
The most recent project features their master bath, a room they have been wanting to tackle for many years. We think it was well worth the wait! It started off as an outdated space with an enormous platform tub open to the bedroom featuring a large round column. The open concept was inspired by island homes long ago, but it was time for some privacy. The water closet, shower and linen closet served the clients well, but the tub and vanities had to be updated with storage improvements desired. The clients also wanted to add organized spaces for clothing, shoes and handbags. Swapping the large tub for a dainty freestanding tub centered on the new window, cleared space for gorgeous his and hers vanities and armoires flanking the tub. The area where the old double vanity existed was transformed into personalized storage closets boasting beautiful custom mirrored doors. The bathroom floors and shower surround were replaced with classic white and grey materials. Handmade vessel sinks and faucets add a rich touch. Soft brass wire doors are the highlight of a freestanding custom armoire created to house handbags adding more convenient storage and beauty to the bedroom. Star sconces, bell jar fixture, wallpaper and window treatments selected by the homeowner with the help of the talented Lisa Abdalla Interiors provide the finishing traditional touches for this sanctuary.
Jacqueline Powell Photography
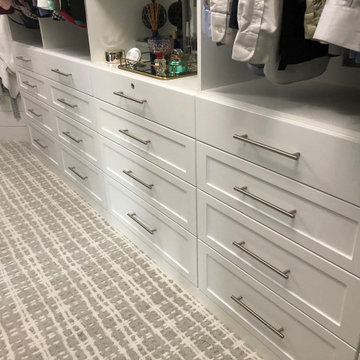
Typical builder closet with fixed rods and shelves, all sprayed the same color as the ceiling and walls.
Inredning av ett lantligt mellanstort walk-in-closet för könsneutrala, med skåp i shakerstil, vita skåp, heltäckningsmatta och vitt golv
Inredning av ett lantligt mellanstort walk-in-closet för könsneutrala, med skåp i shakerstil, vita skåp, heltäckningsmatta och vitt golv
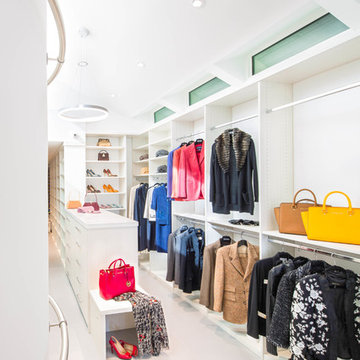
The perfect closet with plenty of storage for His and Hers.
Photo: Stephanie Lavigne Villeneuve
Idéer för ett stort modernt walk-in-closet för könsneutrala, med vita skåp, klinkergolv i porslin, öppna hyllor och vitt golv
Idéer för ett stort modernt walk-in-closet för könsneutrala, med vita skåp, klinkergolv i porslin, öppna hyllor och vitt golv
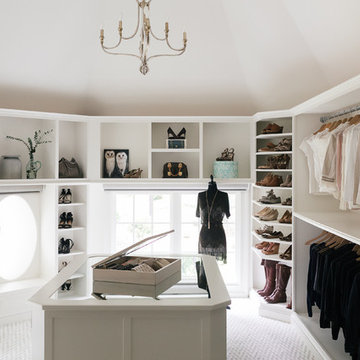
Exempel på ett stort klassiskt walk-in-closet för kvinnor, med heltäckningsmatta, vitt golv, öppna hyllor och vita skåp
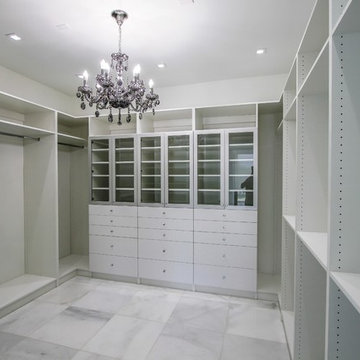
Foto på ett stort funkis omklädningsrum för könsneutrala, med släta luckor, vita skåp, marmorgolv och vitt golv
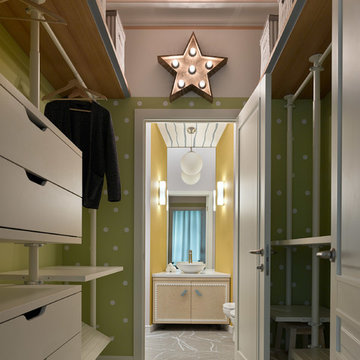
Двухкомнатная квартира площадью 84 кв м располагается на первом этаже ЖК Сколково Парк.
Проект квартиры разрабатывался с прицелом на продажу, основой концепции стало желание разработать яркий, но при этом ненавязчивый образ, при минимальном бюджете. За основу взяли скандинавский стиль, в сочетании с неожиданными декоративными элементами. С другой стороны, хотелось использовать большую часть мебели и предметов интерьера отечественных дизайнеров, а что не получалось подобрать - сделать по собственным эскизам. Единственный брендовый предмет мебели - обеденный стол от фабрики Busatto, до этого пылившийся в гараже у хозяев. Он задал тему дерева, которую мы поддержали фанерным шкафом (все секции открываются) и стенкой в гостиной с замаскированной дверью в спальню - произведено по нашим эскизам мастером из Петербурга.
Авторы - Илья и Света Хомяковы, студия Quatrobase
Строительство - Роман Виталюев
Фанера - Никита Максимов
Фото - Сергей Ананьев
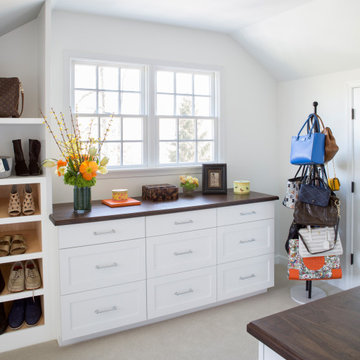
Our Princeton architects collaborated with the homeowners to customize two spaces within the primary suite of this home - the closet and the bathroom. The new, gorgeous, expansive, walk-in closet was previously a small closet and attic space. We added large windows and designed a window seat at each dormer. Custom-designed to meet the needs of the homeowners, this space has the perfect balance or hanging and drawer storage. The center islands offers multiple drawers and a separate vanity with mirror has space for make-up and jewelry. Shoe shelving is on the back wall with additional drawer space. The remainder of the wall space is full of short and long hanging areas and storage shelves, creating easy access for bulkier items such as sweaters.
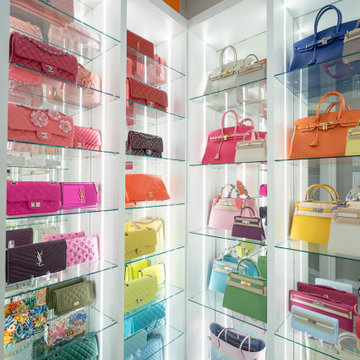
A walk-in closet is a luxurious and practical addition to any home, providing a spacious and organized haven for clothing, shoes, and accessories.
Typically larger than standard closets, these well-designed spaces often feature built-in shelves, drawers, and hanging rods to accommodate a variety of wardrobe items.
Ample lighting, whether natural or strategically placed fixtures, ensures visibility and adds to the overall ambiance. Mirrors and dressing areas may be conveniently integrated, transforming the walk-in closet into a private dressing room.
The design possibilities are endless, allowing individuals to personalize the space according to their preferences, making the walk-in closet a functional storage area and a stylish retreat where one can start and end the day with ease and sophistication.
637 foton på garderob och förvaring, med vita skåp och vitt golv
2