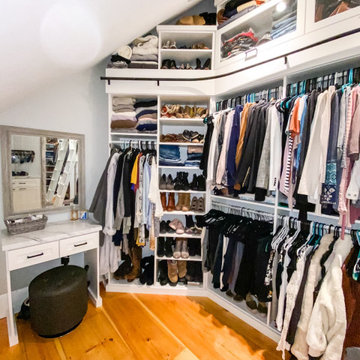753 foton på garderob och förvaring
Sortera efter:
Budget
Sortera efter:Populärt i dag
81 - 100 av 753 foton
Artikel 1 av 3

Rodwin Architecture & Skycastle Homes
Location: Boulder, Colorado, USA
Interior design, space planning and architectural details converge thoughtfully in this transformative project. A 15-year old, 9,000 sf. home with generic interior finishes and odd layout needed bold, modern, fun and highly functional transformation for a large bustling family. To redefine the soul of this home, texture and light were given primary consideration. Elegant contemporary finishes, a warm color palette and dramatic lighting defined modern style throughout. A cascading chandelier by Stone Lighting in the entry makes a strong entry statement. Walls were removed to allow the kitchen/great/dining room to become a vibrant social center. A minimalist design approach is the perfect backdrop for the diverse art collection. Yet, the home is still highly functional for the entire family. We added windows, fireplaces, water features, and extended the home out to an expansive patio and yard.
The cavernous beige basement became an entertaining mecca, with a glowing modern wine-room, full bar, media room, arcade, billiards room and professional gym.
Bathrooms were all designed with personality and craftsmanship, featuring unique tiles, floating wood vanities and striking lighting.
This project was a 50/50 collaboration between Rodwin Architecture and Kimball Modern

Inspiration för ett vintage omklädningsrum för kvinnor, med luckor med infälld panel, vita skåp och ljust trägolv
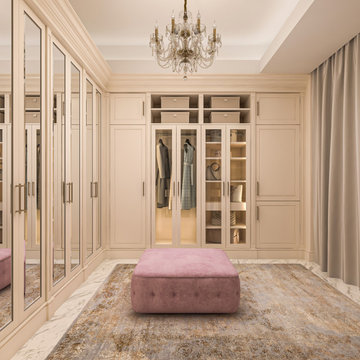
Гардеробная комната
Idéer för att renovera ett mellanstort vintage walk-in-closet för könsneutrala, med luckor med infälld panel, beige skåp, marmorgolv och vitt golv
Idéer för att renovera ett mellanstort vintage walk-in-closet för könsneutrala, med luckor med infälld panel, beige skåp, marmorgolv och vitt golv
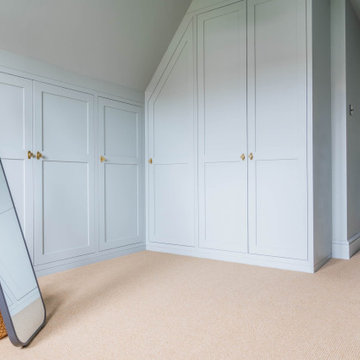
A painted shaker style walk in wardrobe, designed to fit in an awkward loft space with a sloping ceiling. Hanging sections and shelving with a large corner space.
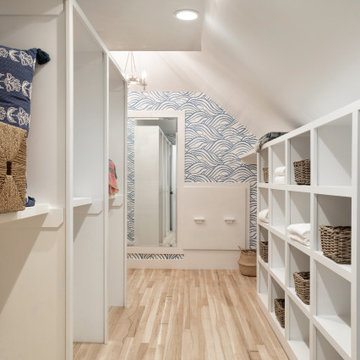
Idéer för walk-in-closets för könsneutrala, med öppna hyllor, vita skåp, ljust trägolv och beiget golv
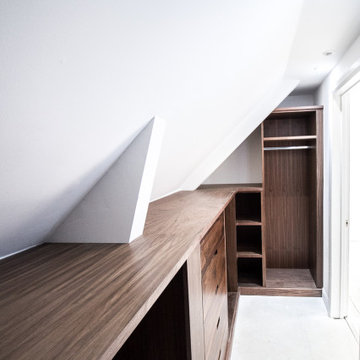
Klassisk inredning av ett mellanstort walk-in-closet för könsneutrala, med släta luckor, skåp i mörkt trä, betonggolv och grått golv
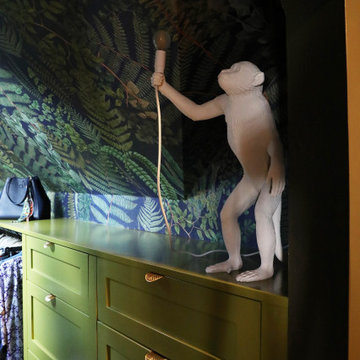
Exempel på en liten eklektisk garderob för kvinnor, med skåp i shakerstil, gröna skåp, mellanmörkt trägolv och grönt golv
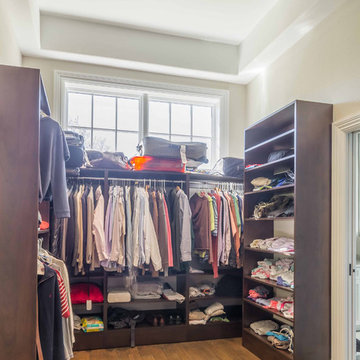
This 6,000sf luxurious custom new construction 5-bedroom, 4-bath home combines elements of open-concept design with traditional, formal spaces, as well. Tall windows, large openings to the back yard, and clear views from room to room are abundant throughout. The 2-story entry boasts a gently curving stair, and a full view through openings to the glass-clad family room. The back stair is continuous from the basement to the finished 3rd floor / attic recreation room.
The interior is finished with the finest materials and detailing, with crown molding, coffered, tray and barrel vault ceilings, chair rail, arched openings, rounded corners, built-in niches and coves, wide halls, and 12' first floor ceilings with 10' second floor ceilings.
It sits at the end of a cul-de-sac in a wooded neighborhood, surrounded by old growth trees. The homeowners, who hail from Texas, believe that bigger is better, and this house was built to match their dreams. The brick - with stone and cast concrete accent elements - runs the full 3-stories of the home, on all sides. A paver driveway and covered patio are included, along with paver retaining wall carved into the hill, creating a secluded back yard play space for their young children.
Project photography by Kmieick Imagery.
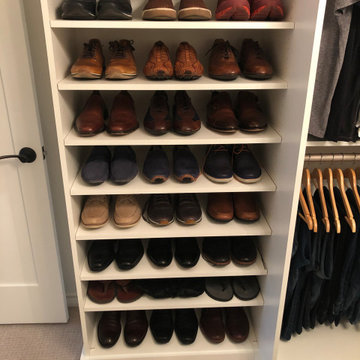
Check out this beautiful designer master closet and dressing room! From the glass looking doors on "her side" to house all of her beautiful stilettos, all of the drawers and upper storage for sweaters (dust-free!), the perfect spacing on his shoes, the extremely organized clothing to perfection, and of course the large island filled with perfect organization in the drawers, this closet design was so fun and turned out beautiful, perfect and the homeowner's dream!
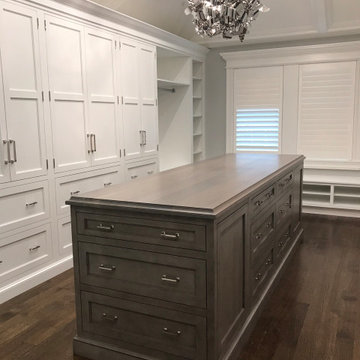
Custom luxury walk-in closet designed with Rutt Handcrafted Cabinetry. Stunning white cabinetry with dark wood island and dark wood floors. We installed a high styled tray ceiling with an eclectic light fixture. We added windows to the space with matching white wood slat blinds. The full length mirror finished this beautiful master closet.
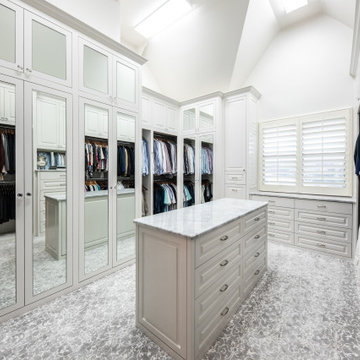
Large walk in master closet with dressers, island, mirrored doors and lot of hanging space!
Inredning av ett klassiskt stort walk-in-closet för könsneutrala, med luckor med profilerade fronter, vita skåp, heltäckningsmatta och grått golv
Inredning av ett klassiskt stort walk-in-closet för könsneutrala, med luckor med profilerade fronter, vita skåp, heltäckningsmatta och grått golv
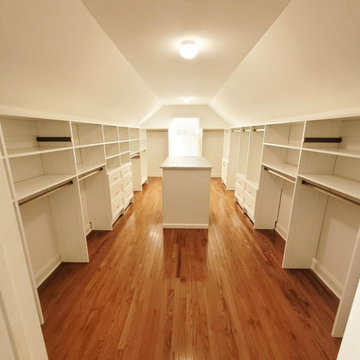
This spectacular closet features our white cabinets, gold hardware and accessories & a marble countertop for that beautiful island
Inspiration för stora klassiska walk-in-closets för könsneutrala, med luckor med infälld panel, vita skåp, mellanmörkt trägolv och brunt golv
Inspiration för stora klassiska walk-in-closets för könsneutrala, med luckor med infälld panel, vita skåp, mellanmörkt trägolv och brunt golv
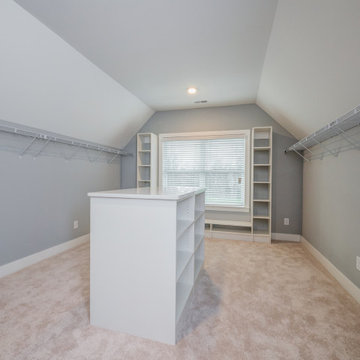
An expansive walk in closet in Charlotte with a vaulted ceiling and tons of storage space.
Bild på ett mycket stort walk-in-closet för könsneutrala, med heltäckningsmatta
Bild på ett mycket stort walk-in-closet för könsneutrala, med heltäckningsmatta
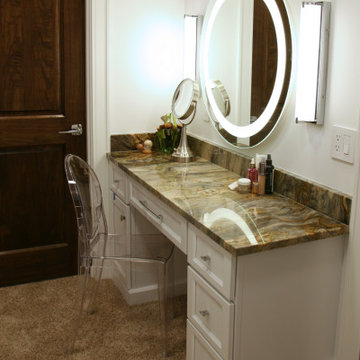
Fusion granite and fully lit zones for clothing make this walk in closet a dream!
Idéer för mycket stora funkis omklädningsrum för könsneutrala, med släta luckor, vita skåp, heltäckningsmatta och beiget golv
Idéer för mycket stora funkis omklädningsrum för könsneutrala, med släta luckor, vita skåp, heltäckningsmatta och beiget golv
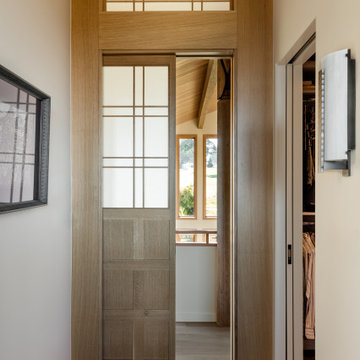
Foto på ett mellanstort orientaliskt walk-in-closet, med mellanmörkt trägolv och brunt golv
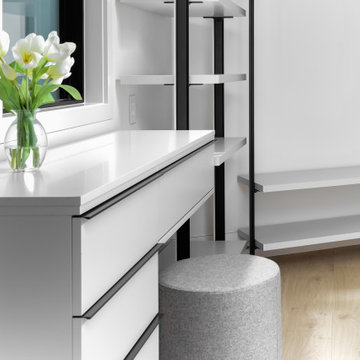
Open cabinetry, with white drawers and wood flooring a perfect Walk-in closet combo to the luxurious master bathroom.
Exempel på ett stort modernt walk-in-closet för könsneutrala, med öppna hyllor, vita skåp, mellanmörkt trägolv och brunt golv
Exempel på ett stort modernt walk-in-closet för könsneutrala, med öppna hyllor, vita skåp, mellanmörkt trägolv och brunt golv
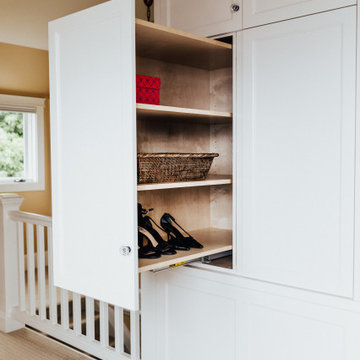
Idéer för en liten klassisk garderob för könsneutrala, med skåp i shakerstil, vita skåp, heltäckningsmatta och beiget golv
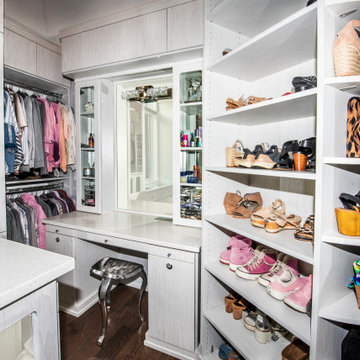
The built-in vanity table provides a place to fix your hair and put on makeup. A rotating shelving system next to the vanity table holds 200 pairs of shoes.
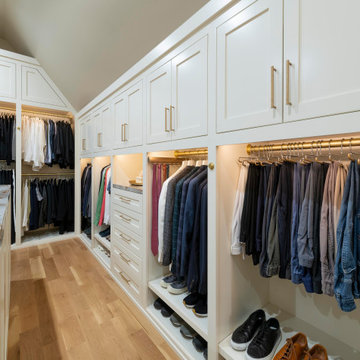
Built right below the pitched roof line, we turned this challenging closet into a beautiful walk-in sanctuary. It features tall custom cabinetry with a shaker profile, built in shoe units behind glass inset doors and two handbag display cases. A long island with 15 drawers and another built-in dresser provide plenty of storage. A steamer unit is built behind a mirrored door.
753 foton på garderob och förvaring
5
