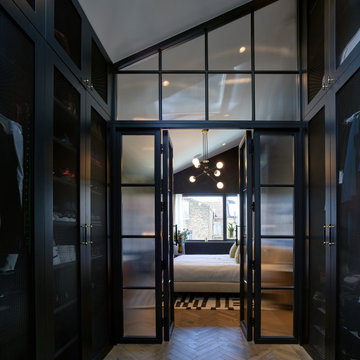753 foton på garderob och förvaring
Sortera efter:
Budget
Sortera efter:Populärt i dag
141 - 160 av 753 foton
Artikel 1 av 3
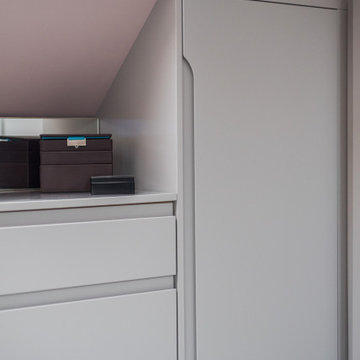
Check out this beautiful wardrobe project we just completed for our lovely returning client!
We have worked tirelessly to transform that awkward space under the sloped ceiling into a stunning, functional masterpiece. By collabortating with the client we've maximized every inch of that challenging area, creating a tailored wardrobe that seamlessly integrates with the unique architectural features of their home.
Don't miss out on the opportunity to enhance your living space. Contact us today and let us bring our expertise to your home, creating a customized solution that meets your unique needs and elevates your lifestyle. Let's make your home shine with smart spaces and bespoke designs!Contact us if you feel like your home would benefit from a one of a kind, signature furniture piece.
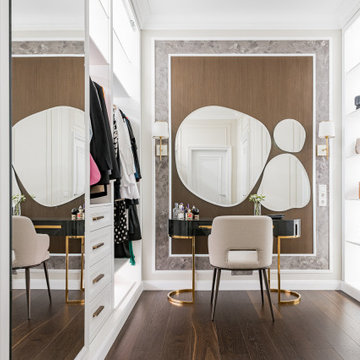
Студия дизайна интерьера D&D design реализовали проект 4х комнатной квартиры площадью 225 м2 в ЖК Кандинский для молодой пары.
Разрабатывая проект квартиры для молодой семьи нашей целью являлось создание классического интерьера с грамотным функциональным зонированием. В отделке использовались натуральные природные материалы: дерево, камень, натуральный шпон.
Главной отличительной чертой данного интерьера является гармоничное сочетание классического стиля и современной европейской мебели премиальных фабрик создающих некую игру в стиль.
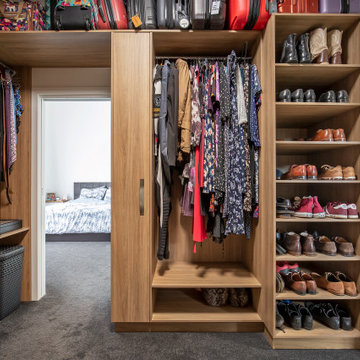
Large walk in wardrobe with Polytec woodmatt joinery and LED strip lighting.
Inredning av ett modernt stort walk-in-closet för könsneutrala, med släta luckor, skåp i mellenmörkt trä, heltäckningsmatta och grått golv
Inredning av ett modernt stort walk-in-closet för könsneutrala, med släta luckor, skåp i mellenmörkt trä, heltäckningsmatta och grått golv
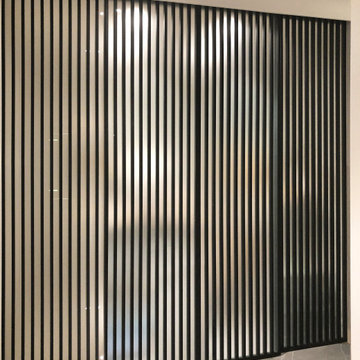
Idéer för mellanstora funkis walk-in-closets, med luckor med glaspanel, klinkergolv i keramik och grått golv
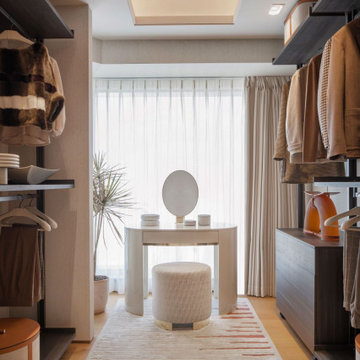
Bild på ett funkis walk-in-closet, med öppna hyllor, skåp i mörkt trä, mellanmörkt trägolv och brunt golv
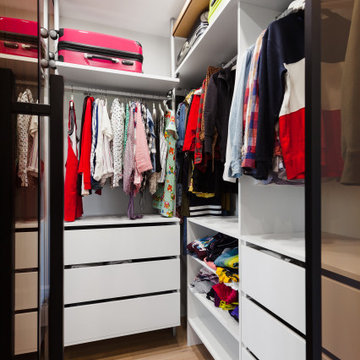
Гардеробная в спальне. Выделили гардеробную в спальне, украсили стеклянной лофт-перегородкой.
Idéer för att renovera ett litet funkis walk-in-closet för könsneutrala, med luckor med glaspanel, bruna skåp, laminatgolv och beiget golv
Idéer för att renovera ett litet funkis walk-in-closet för könsneutrala, med luckor med glaspanel, bruna skåp, laminatgolv och beiget golv
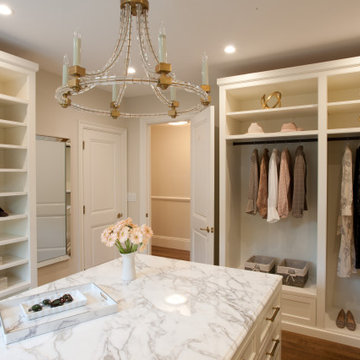
Idéer för att renovera ett stort vintage walk-in-closet för kvinnor, med luckor med profilerade fronter, vita skåp, mörkt trägolv och brunt golv
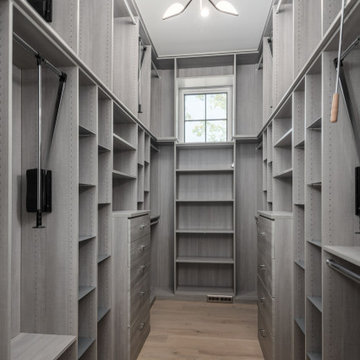
One of two master closets by Inspired Closets of Charleston
Inredning av ett modernt stort walk-in-closet för kvinnor, med släta luckor, grå skåp, ljust trägolv och beiget golv
Inredning av ett modernt stort walk-in-closet för kvinnor, med släta luckor, grå skåp, ljust trägolv och beiget golv
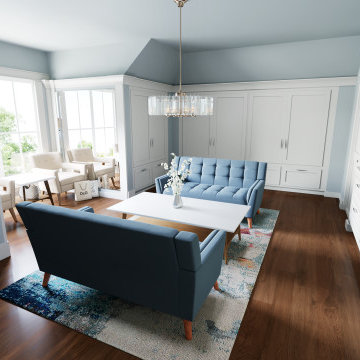
To help allow the sunlight to enter and illuminate the space, we added full length mirrors to either side of central dormer windows. They are just to either side of the white chairs. There are pull out drawers are the center cabinets, off to the right. Here we added a few subtle wood elements; similar to those used in the great room. The back wall of the center built in cabinets has a mosaic tile backsplash and nickel gap siding on the side walls.

When you have class and want to organize all your favorite items, a custom closet is truly the way to go. With jackets perfectly lined up and shoes in dedicated spots, you'll have peace of mind when you step into your first custom closet. We offer free consultations: https://bit.ly/3MnROFh
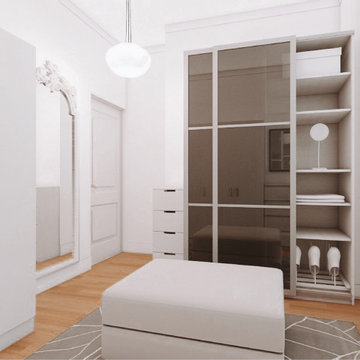
Propuesta de distribución espacial del vestidor. Se diseña un espacio abierto alrededor de una zona central por la que se rige todo el vestidor.
Mobiliario lacado en blanco, espejo hecho a medida tratado por un ebanista.
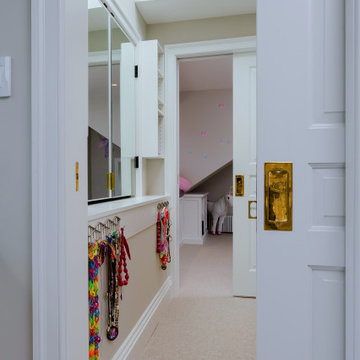
Idéer för mellanstora vintage walk-in-closets för kvinnor, med skåp i shakerstil, vita skåp, heltäckningsmatta och beiget golv
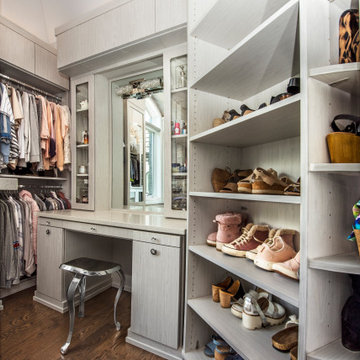
This closet features a custom, built-in vanity for putting on cosmetics and styling hair.
Inspiration för ett mellanstort vintage walk-in-closet för kvinnor, med släta luckor, skåp i ljust trä, mellanmörkt trägolv och brunt golv
Inspiration för ett mellanstort vintage walk-in-closet för kvinnor, med släta luckor, skåp i ljust trä, mellanmörkt trägolv och brunt golv
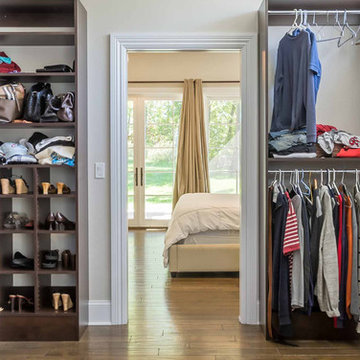
This 6,000sf luxurious custom new construction 5-bedroom, 4-bath home combines elements of open-concept design with traditional, formal spaces, as well. Tall windows, large openings to the back yard, and clear views from room to room are abundant throughout. The 2-story entry boasts a gently curving stair, and a full view through openings to the glass-clad family room. The back stair is continuous from the basement to the finished 3rd floor / attic recreation room.
The interior is finished with the finest materials and detailing, with crown molding, coffered, tray and barrel vault ceilings, chair rail, arched openings, rounded corners, built-in niches and coves, wide halls, and 12' first floor ceilings with 10' second floor ceilings.
It sits at the end of a cul-de-sac in a wooded neighborhood, surrounded by old growth trees. The homeowners, who hail from Texas, believe that bigger is better, and this house was built to match their dreams. The brick - with stone and cast concrete accent elements - runs the full 3-stories of the home, on all sides. A paver driveway and covered patio are included, along with paver retaining wall carved into the hill, creating a secluded back yard play space for their young children.
Project photography by Kmieick Imagery.
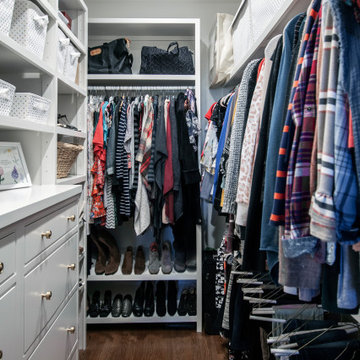
Exempel på en stor klassisk garderob, med luckor med infälld panel, vita skåp, mellanmörkt trägolv och brunt golv

A modern closet with a minimal design and white scheme finish. The simplicity of the entire room, with its white cabinetry, warm toned lights, and white granite counter, makes it look sophisticated and luxurious. While the decorative wood design in the wall, that is reflecting in the large mirror, adds a consistent look to the Victorian style of this traditional home.
Built by ULFBUILT. Contact us today to learn more.
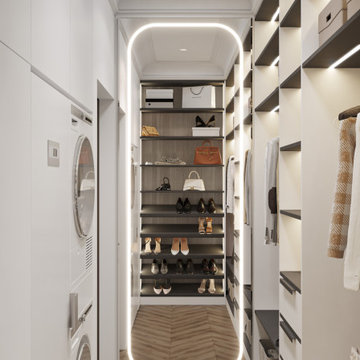
Inspiration för ett litet funkis walk-in-closet för könsneutrala, med öppna hyllor, vita skåp, mellanmörkt trägolv och brunt golv
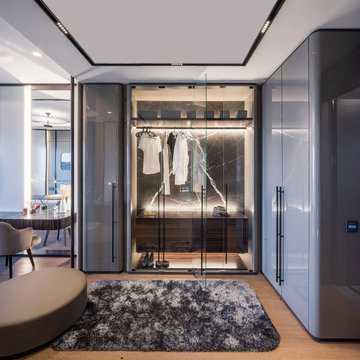
Inspiration för ett mellanstort funkis walk-in-closet för könsneutrala, med luckor med glaspanel, grå skåp och mellanmörkt trägolv
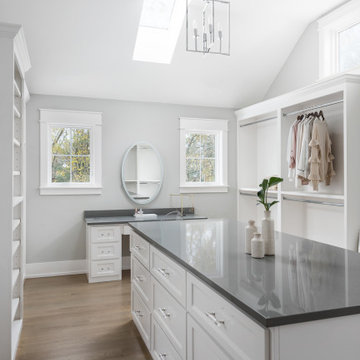
Lantlig inredning av ett omklädningsrum för kvinnor, med öppna hyllor, vita skåp och mellanmörkt trägolv
753 foton på garderob och förvaring
8
