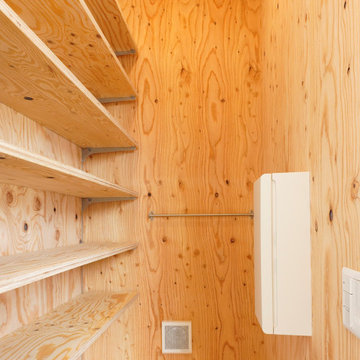429 foton på garderob och förvaring
Sortera efter:
Budget
Sortera efter:Populärt i dag
141 - 160 av 429 foton
Artikel 1 av 3
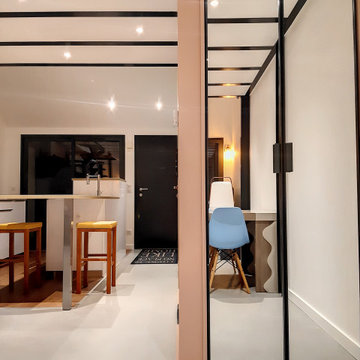
Modern inredning av en garderob, med luckor med profilerade fronter, svarta skåp, betonggolv och grått golv
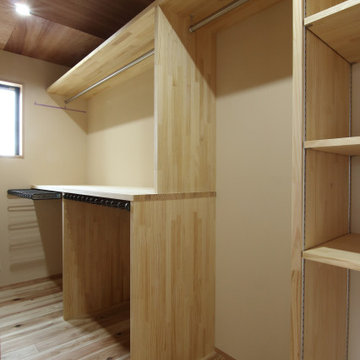
寝室横のクローゼット。
収納するものを詳細に打ち合わせてサイズ調整をしています。
Bild på ett funkis walk-in-closet för könsneutrala, med öppna hyllor, skåp i mellenmörkt trä och mellanmörkt trägolv
Bild på ett funkis walk-in-closet för könsneutrala, med öppna hyllor, skåp i mellenmörkt trä och mellanmörkt trägolv
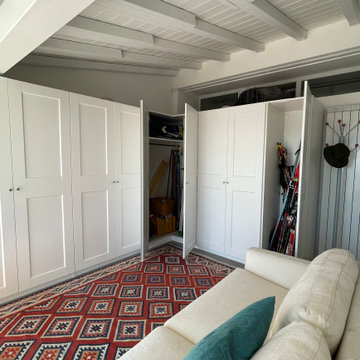
Stanza armadi con divano e piccolo ripostiglio per stenditoio, scaletta e asse da stiro. Nelle ante dell'armadio sono riposti gli attrezzi per i vari sport, qui vedi gli sci da montagna.
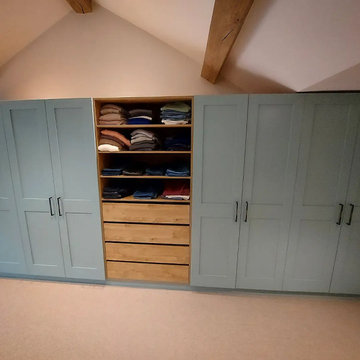
Shaker style wardrobe doors with oak internals.
Internal lighting and hanging space
Idéer för att renovera ett stort vintage omklädningsrum för könsneutrala, med skåp i shakerstil, skåp i ljust trä, heltäckningsmatta och beiget golv
Idéer för att renovera ett stort vintage omklädningsrum för könsneutrala, med skåp i shakerstil, skåp i ljust trä, heltäckningsmatta och beiget golv
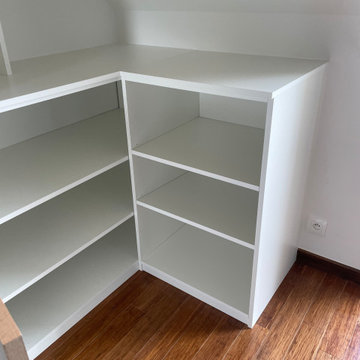
Création d'un meuble pouvant accueillir des livres et une penderie. Meuble sur mesure le fait de mettre deux couleurs, blanc et bleu foncé donne du dynamisme au meuble et le rend moins massif. Le meuble épouse la sous pente, pratique et esthétique. Bravo aussi pour la réalisation par Potacol
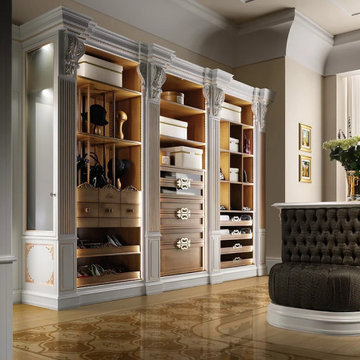
Refined and elegant, in their white golden style, our Roma bespoke wooden wardrobes offer many combinations to always keep your clothes tidy.
The white structure alternates with the light walnut of the shelves and drawers and gives the whole closet a harmonious touch of elegance.
The central island offers even more space to put all your accessories and it comes with a comfortable and soft armchair.
The sliding panels that cover other storage compartments and a large mirror are further details that make these closets into temples for your clothes.
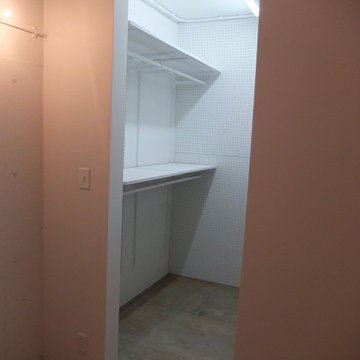
洋服の色味が正確にわかるようにWIC飲み蛍光灯にした。奥の壁は有孔ボードに多様に使えるようにした。
Foto på ett litet funkis walk-in-closet för könsneutrala, med betonggolv
Foto på ett litet funkis walk-in-closet för könsneutrala, med betonggolv
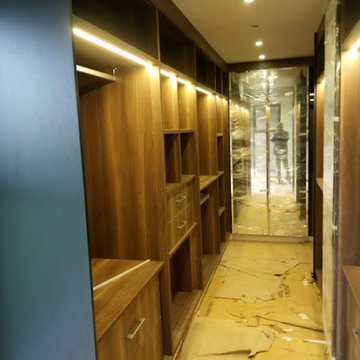
A glass door master walk in closet with sensor ed lights in american walnut melamine finish and a shade of petrol blue.
Idéer för att renovera ett litet funkis walk-in-closet för könsneutrala, med luckor med glaspanel, skåp i mörkt trä, laminatgolv och brunt golv
Idéer för att renovera ett litet funkis walk-in-closet för könsneutrala, med luckor med glaspanel, skåp i mörkt trä, laminatgolv och brunt golv
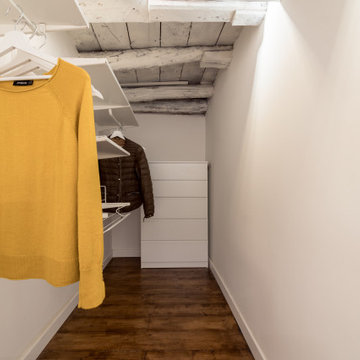
Foto på ett eklektiskt walk-in-closet för könsneutrala, med vita skåp och mörkt trägolv
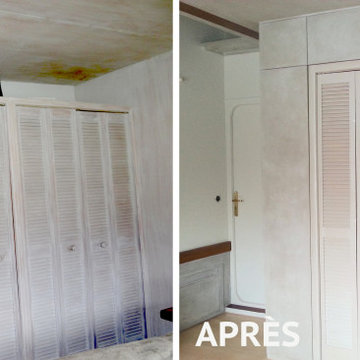
Cette Péniche amarrée à Puteaux (92), avait un besoin criant de rafraîchissement, de lumière et de rangement.
On connait l'expression "comme dans un bateau", qui signifie que chaque petit recoin doit être optimisé. Mise en Matière a dans cette chambre parentale, fait agrandir l'ouverture de la fenêtre, revêtu murs et plafond d'une patine nacrée de sa création et agrandi le placard pour augmenter l'espace de rangement.
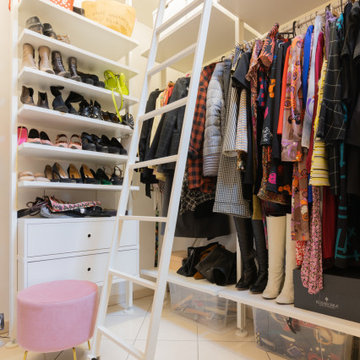
Inredning av ett modernt mellanstort walk-in-closet för kvinnor, med öppna hyllor, vita skåp, klinkergolv i porslin och vitt golv
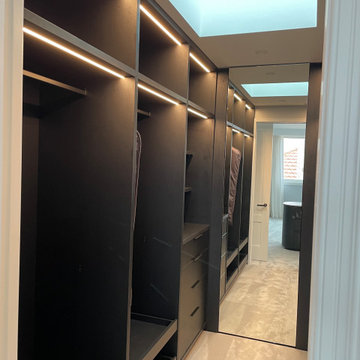
Foto på en funkis garderob, med öppna hyllor, svarta skåp, heltäckningsmatta och grått golv
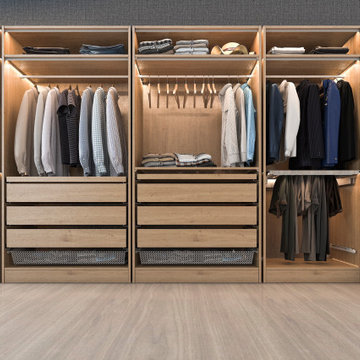
Custom
Idéer för att renovera ett stort funkis walk-in-closet för män, med öppna hyllor, skåp i mellenmörkt trä, bambugolv och beiget golv
Idéer för att renovera ett stort funkis walk-in-closet för män, med öppna hyllor, skåp i mellenmörkt trä, bambugolv och beiget golv
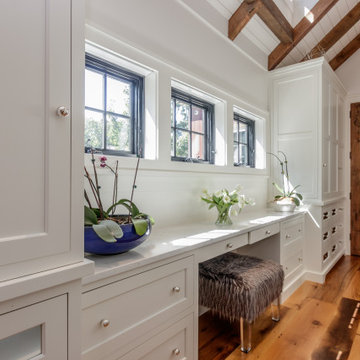
Shabby chic-inspirerad inredning av en garderob för könsneutrala, med luckor med infälld panel, vita skåp och brunt golv
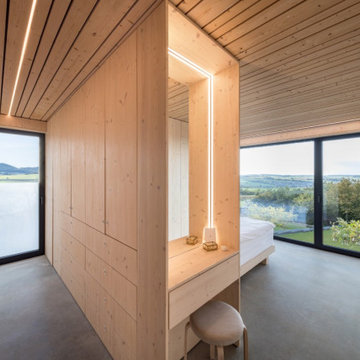
Inspiration för mellanstora moderna walk-in-closets, med släta luckor, skåp i ljust trä, betonggolv och grått golv
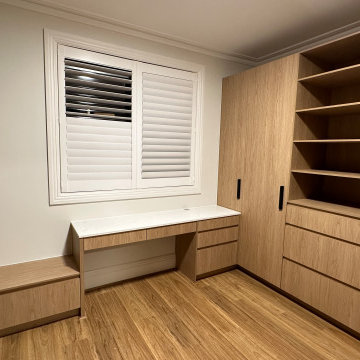
Inspiration för stora moderna omklädningsrum för kvinnor, med öppna hyllor, skåp i ljust trä, ljust trägolv och gult golv
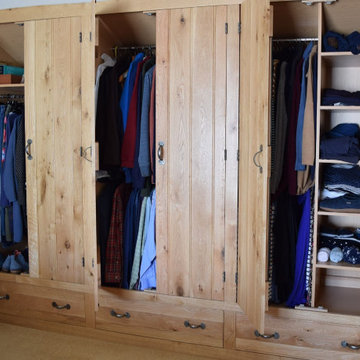
Bespoke 6-door wardrobe, crafted in natural oak with 3 convenient bottom drawers. Each door and drawer front features bead detailing, adding a touch of elegance to the piece. Inside, discover a thoughtfully designed interior with ample shelving and hanging space, providing both functionality and versatility to meet our client's storage needs.
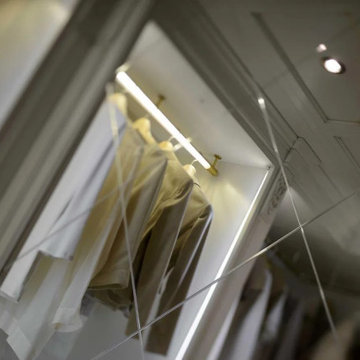
Producing classic luxury furniture, Prestige pays special attention to custom-made walk-in closets, creating elegant and stylish collections. Milano pairs the refinement of its white color with a light walnut, creating the perfect balance for this masterpiece.
Milano utilizes the available space in the best way possible. Its structure is made of drawers and functional shelves where you can place all your clothes.
Milano wisely combines curves and decorative ornaments made of carved wood together with squares and geometric shapes.
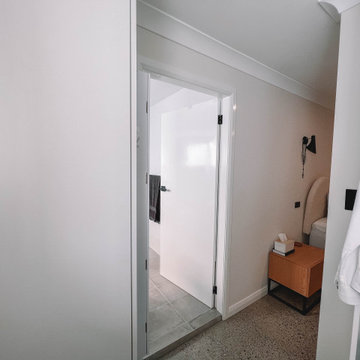
After the second fallout of the Delta Variant amidst the COVID-19 Pandemic in mid 2021, our team working from home, and our client in quarantine, SDA Architects conceived Japandi Home.
The initial brief for the renovation of this pool house was for its interior to have an "immediate sense of serenity" that roused the feeling of being peaceful. Influenced by loneliness and angst during quarantine, SDA Architects explored themes of escapism and empathy which led to a “Japandi” style concept design – the nexus between “Scandinavian functionality” and “Japanese rustic minimalism” to invoke feelings of “art, nature and simplicity.” This merging of styles forms the perfect amalgamation of both function and form, centred on clean lines, bright spaces and light colours.
Grounded by its emotional weight, poetic lyricism, and relaxed atmosphere; Japandi Home aesthetics focus on simplicity, natural elements, and comfort; minimalism that is both aesthetically pleasing yet highly functional.
Japandi Home places special emphasis on sustainability through use of raw furnishings and a rejection of the one-time-use culture we have embraced for numerous decades. A plethora of natural materials, muted colours, clean lines and minimal, yet-well-curated furnishings have been employed to showcase beautiful craftsmanship – quality handmade pieces over quantitative throwaway items.
A neutral colour palette compliments the soft and hard furnishings within, allowing the timeless pieces to breath and speak for themselves. These calming, tranquil and peaceful colours have been chosen so when accent colours are incorporated, they are done so in a meaningful yet subtle way. Japandi home isn’t sparse – it’s intentional.
The integrated storage throughout – from the kitchen, to dining buffet, linen cupboard, window seat, entertainment unit, bed ensemble and walk-in wardrobe are key to reducing clutter and maintaining the zen-like sense of calm created by these clean lines and open spaces.
The Scandinavian concept of “hygge” refers to the idea that ones home is your cosy sanctuary. Similarly, this ideology has been fused with the Japanese notion of “wabi-sabi”; the idea that there is beauty in imperfection. Hence, the marriage of these design styles is both founded on minimalism and comfort; easy-going yet sophisticated. Conversely, whilst Japanese styles can be considered “sleek” and Scandinavian, “rustic”, the richness of the Japanese neutral colour palette aids in preventing the stark, crisp palette of Scandinavian styles from feeling cold and clinical.
Japandi Home’s introspective essence can ultimately be considered quite timely for the pandemic and was the quintessential lockdown project our team needed.
429 foton på garderob och förvaring
8
