429 foton på garderob och förvaring
Sortera efter:
Budget
Sortera efter:Populärt i dag
121 - 140 av 429 foton
Artikel 1 av 3
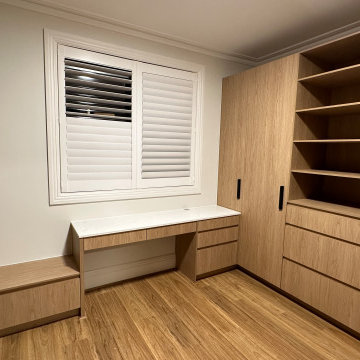
Inspiration för stora moderna omklädningsrum för kvinnor, med öppna hyllor, skåp i ljust trä, ljust trägolv och gult golv
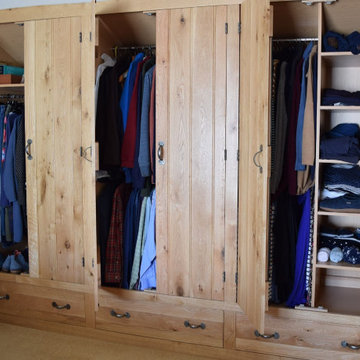
Bespoke 6-door wardrobe, crafted in natural oak with 3 convenient bottom drawers. Each door and drawer front features bead detailing, adding a touch of elegance to the piece. Inside, discover a thoughtfully designed interior with ample shelving and hanging space, providing both functionality and versatility to meet our client's storage needs.
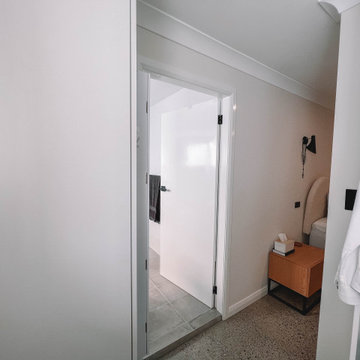
After the second fallout of the Delta Variant amidst the COVID-19 Pandemic in mid 2021, our team working from home, and our client in quarantine, SDA Architects conceived Japandi Home.
The initial brief for the renovation of this pool house was for its interior to have an "immediate sense of serenity" that roused the feeling of being peaceful. Influenced by loneliness and angst during quarantine, SDA Architects explored themes of escapism and empathy which led to a “Japandi” style concept design – the nexus between “Scandinavian functionality” and “Japanese rustic minimalism” to invoke feelings of “art, nature and simplicity.” This merging of styles forms the perfect amalgamation of both function and form, centred on clean lines, bright spaces and light colours.
Grounded by its emotional weight, poetic lyricism, and relaxed atmosphere; Japandi Home aesthetics focus on simplicity, natural elements, and comfort; minimalism that is both aesthetically pleasing yet highly functional.
Japandi Home places special emphasis on sustainability through use of raw furnishings and a rejection of the one-time-use culture we have embraced for numerous decades. A plethora of natural materials, muted colours, clean lines and minimal, yet-well-curated furnishings have been employed to showcase beautiful craftsmanship – quality handmade pieces over quantitative throwaway items.
A neutral colour palette compliments the soft and hard furnishings within, allowing the timeless pieces to breath and speak for themselves. These calming, tranquil and peaceful colours have been chosen so when accent colours are incorporated, they are done so in a meaningful yet subtle way. Japandi home isn’t sparse – it’s intentional.
The integrated storage throughout – from the kitchen, to dining buffet, linen cupboard, window seat, entertainment unit, bed ensemble and walk-in wardrobe are key to reducing clutter and maintaining the zen-like sense of calm created by these clean lines and open spaces.
The Scandinavian concept of “hygge” refers to the idea that ones home is your cosy sanctuary. Similarly, this ideology has been fused with the Japanese notion of “wabi-sabi”; the idea that there is beauty in imperfection. Hence, the marriage of these design styles is both founded on minimalism and comfort; easy-going yet sophisticated. Conversely, whilst Japanese styles can be considered “sleek” and Scandinavian, “rustic”, the richness of the Japanese neutral colour palette aids in preventing the stark, crisp palette of Scandinavian styles from feeling cold and clinical.
Japandi Home’s introspective essence can ultimately be considered quite timely for the pandemic and was the quintessential lockdown project our team needed.
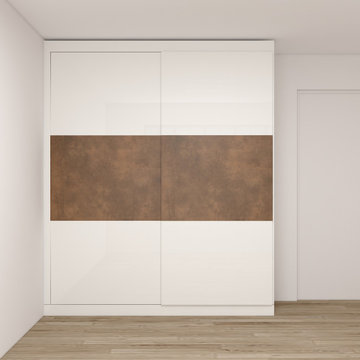
Check out our exclusive collection of Corner Fitted Wardrobes, TV Units, Dressing sets in the combination of alpine white & copper stone finish at Inspired Elements. Also, check out the unique White dressing set in sand Orleans oak.
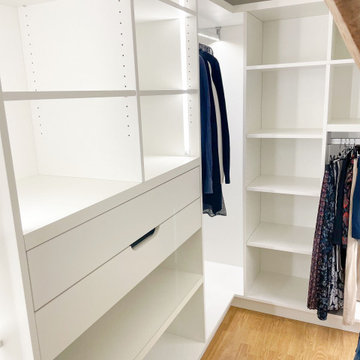
Tiroirs et étagères sur-mesure pour ce dressing dans une chambre parentale.
Couleurs neutres et froides pour atténuer l'effet bois très présent.
Idéer för ett mellanstort klassiskt omklädningsrum för könsneutrala, med öppna hyllor, vita skåp, ljust trägolv och beiget golv
Idéer för ett mellanstort klassiskt omklädningsrum för könsneutrala, med öppna hyllor, vita skåp, ljust trägolv och beiget golv
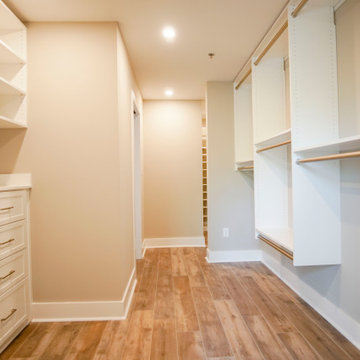
This is the start of the absolutely massive closet space that will be connected to the master bedroom, you could fit an entire bedroom into this closet!
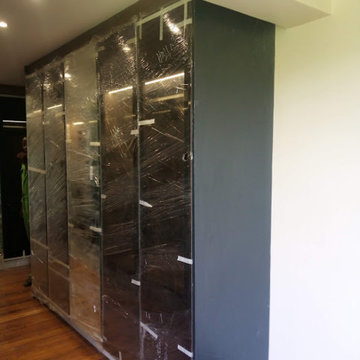
A glass door master walk in closet with sensor ed lights in american walnut melamine finish and a shade of petrol blue.
Idéer för små funkis walk-in-closets för könsneutrala, med luckor med glaspanel, skåp i mörkt trä, laminatgolv och brunt golv
Idéer för små funkis walk-in-closets för könsneutrala, med luckor med glaspanel, skåp i mörkt trä, laminatgolv och brunt golv
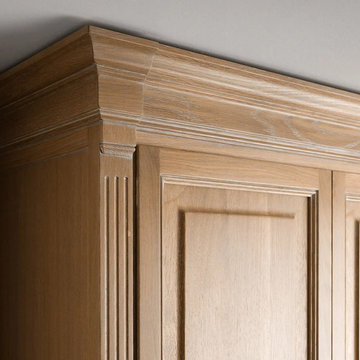
We work with the finest Italian closet manufacturers in the industry. Their combination of creativity and innovation gives way to logical and elegant closet systems that we customize to your needs.
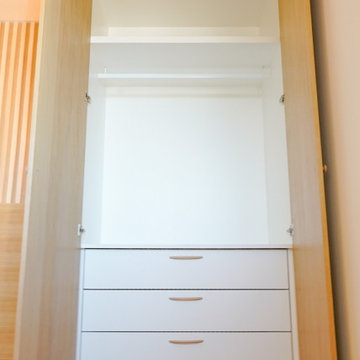
Équilibrer des éléments architecturaux modernes avec des caractéristiques édouardiennes traditionnelles était un élément clé de la rénovation complète de cet appartement à Créteil.
Toutes les nouvelles finitions ont été sélectionnées pour égayer et animer les espaces, et l’appartement a été aménagé avec des meubles qui apportent une touche de modernité aux éléments traditionnels.
La disposition réinventée prend en charge des activités allant d'une soirée de jeu familiale confortable, à des divertissements en plein air.
La vie de famille a trouvé sa place, son cocon.
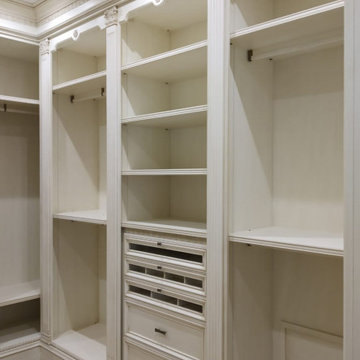
Интерьер Гардеробной выдержан в светлой гамме. Паркет на полу из выбеленного дуба еще больше подчеркивает легкость всего интерьера. Вся мебель а также карнизы и плинтус были выполнены на заказ на столярном производстве в Италии. Легкая патина на резьбе придаёт особый шарм всем изделиям.
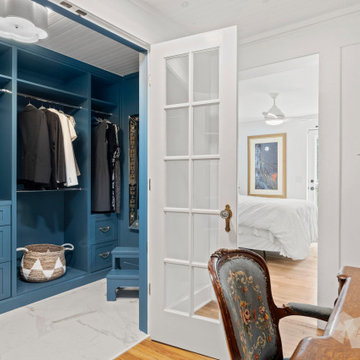
Step inside this jewel box closet and breathe in the calm. Beautiful organization, and dreamy, saturated color can make your morning better.
Custom cabinets painted with Benjamin Moore Stained Glass, and gold accent hardware combine to create an elevated experience when getting ready in the morning.
The space was originally one room with dated built ins that didn’t provide much space.
By building out a wall to divide the room and adding French doors to separate closet from dressing room, the owner was able to have a beautiful transition from public to private spaces, and a lovely area to prepare for the day.
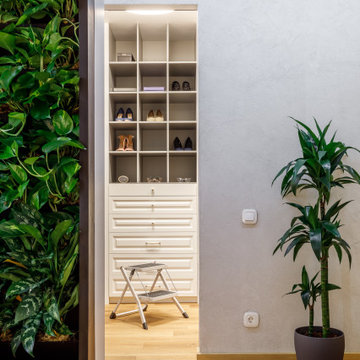
Bild på ett mellanstort funkis walk-in-closet för könsneutrala, med öppna hyllor, mellanmörkt trägolv och beiget golv
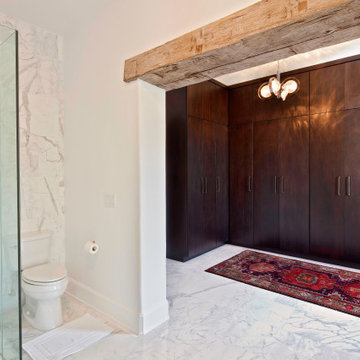
Inspiration för en funkis garderob, med släta luckor, skåp i mörkt trä, marmorgolv och vitt golv
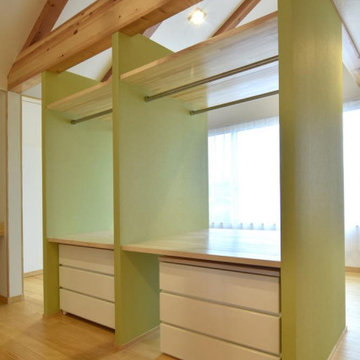
2階のホールスペースに、物干し場、洗濯機、洗い場、クローゼット、フィッティングスペースを設置。家事の動線を最小限にした。
Lantlig inredning av ett walk-in-closet, med ljust trägolv och beiget golv
Lantlig inredning av ett walk-in-closet, med ljust trägolv och beiget golv
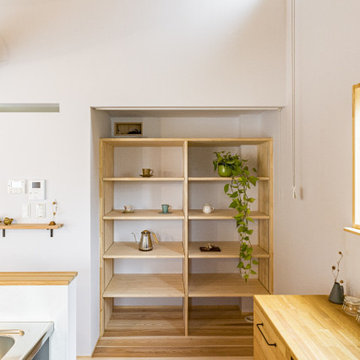
Bild på ett mellanstort funkis klädskåp för könsneutrala, med öppna hyllor, beige skåp, mellanmörkt trägolv och beiget golv
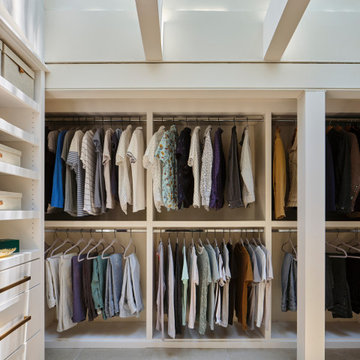
After relocating the main hallway of the home, our team reconfigured the home's original hallway with amazing architectural skylights and transformed it into the new primary walk-in closet. Who wouldn’t want a fabulous walk-in closet with a full ceiling of skylights? This ethereal light drenched space is a dream to get dressed in. We designed the custom closet built-in’s around the skylights and the home’s unique architecture and it produced a significant amount of storage space for hanging, shelving and also drawer storage. The originally challenging primary closet layout was transformed into one of our favorite new features of the home.
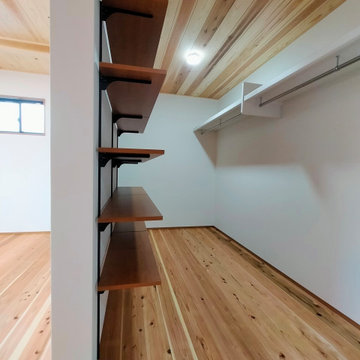
ウォークインクロゼット/ 4帖サイズのクロゼット。右に衣類、左に小物、奥に大物とゾーン分けして棚を取付。
Exempel på ett mellanstort walk-in-closet för könsneutrala, med mellanmörkt trägolv och brunt golv
Exempel på ett mellanstort walk-in-closet för könsneutrala, med mellanmörkt trägolv och brunt golv
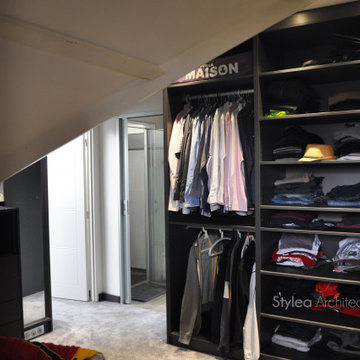
Inredning av ett modernt stort walk-in-closet för könsneutrala, med skåp i mellenmörkt trä, heltäckningsmatta, grått golv och öppna hyllor
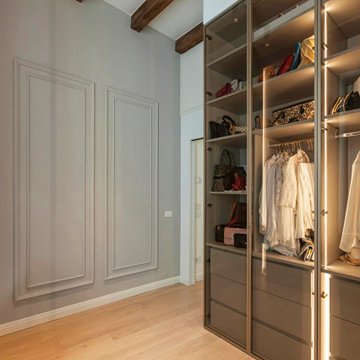
Foto på ett mellanstort walk-in-closet för kvinnor, med luckor med glaspanel och ljust trägolv
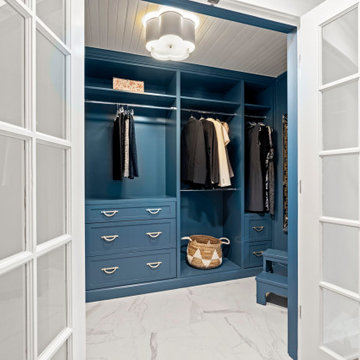
Step inside this jewel box closet and breathe in the calm. Beautiful organization, and dreamy, saturated color can make your morning better.
Custom cabinets painted with Benjamin Moore Stained Glass, and gold accent hardware combine to create an elevated experience when getting ready in the morning.
The space was originally one room with dated built ins that didn’t provide much space.
By building out a wall to divide the room and adding French doors to separate closet from dressing room, the owner was able to have a beautiful transition from public to private spaces, and a lovely area to prepare for the day.
429 foton på garderob och förvaring
7