429 foton på garderob och förvaring
Sortera efter:
Budget
Sortera efter:Populärt i dag
41 - 60 av 429 foton
Artikel 1 av 3
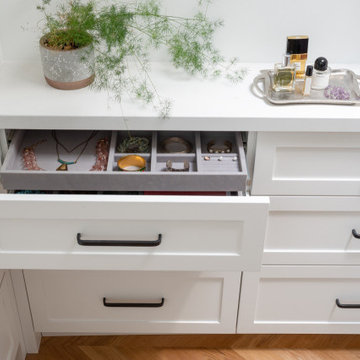
Klassisk inredning av ett mycket stort omklädningsrum för könsneutrala, med luckor med infälld panel, vita skåp, mellanmörkt trägolv och brunt golv
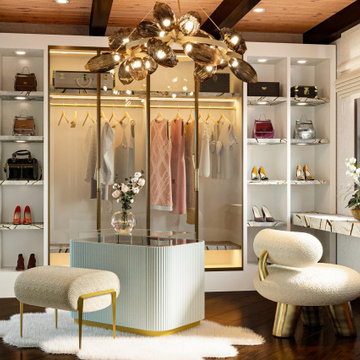
A spare bedroom is transformed into a luxurious dressing room. A fantastical space dedicated to preparing for special events and the display of treasured fashion items.
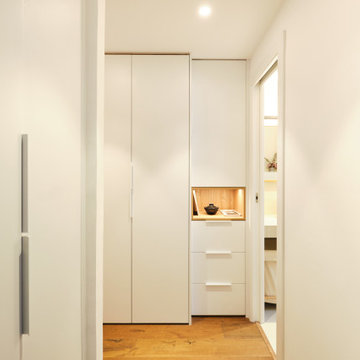
Reforma integral de vivienda en Barcelona
Idéer för en mellanstor medelhavsstil garderob för könsneutrala, med luckor med glaspanel, vita skåp, mellanmörkt trägolv och brunt golv
Idéer för en mellanstor medelhavsstil garderob för könsneutrala, med luckor med glaspanel, vita skåp, mellanmörkt trägolv och brunt golv
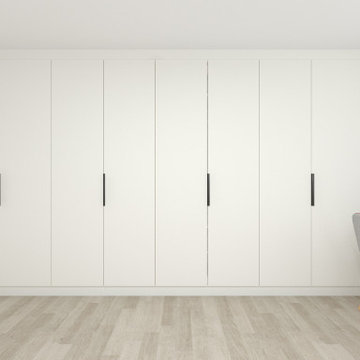
Fitted Bifold Hinged Wardrobe in alpine white beige linen. To order, call now at 0203 397 8387 & book your Free No-obligation Home Design Visit.
Idéer för en liten modern garderob, med släta luckor, vita skåp, plywoodgolv och flerfärgat golv
Idéer för en liten modern garderob, med släta luckor, vita skåp, plywoodgolv och flerfärgat golv
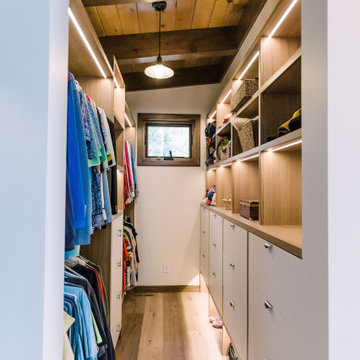
Idéer för ett stort walk-in-closet, med släta luckor, vita skåp, mellanmörkt trägolv och brunt golv
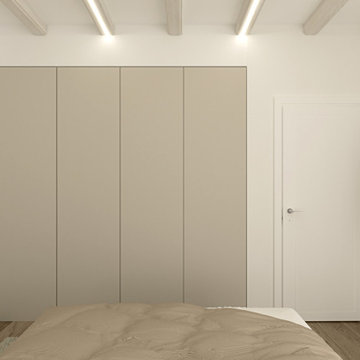
Il continuo del progetto “ classico contemporaneo in sfuature tortora” prosegue con la camera matrimoniale ed il bagno padronale.
Come per la zona cucina e Living è stato adottato uno stile classico contemporaneo, dove i mobili bagni riprendono molto lo stile della cucina, per dare un senso di continuità agli ambienti, ma rendendolo anche funzionale e contenitivo, con caratteristiche tipiche dello stile utilizzato, ma con una ricerca dettagliata dei materiali e colorazioni dei dettagli applicati.
La camera matrimoniale è molto semplice ed essenziale ma con particolari eleganti, come le boiserie che fanno da cornice alla carta da parati nella zona testiera letto.
Gli armadi sono stati incassati, lasciando a vista solo le ante in finitura laccata.
L’armadio a lato letto è stato ricavato dalla chiusura di una scala che collegherebbe la parte superiore della casa.
Anche nella zona notte e bagno, gli spazi sono stati studiati nel minimo dettaglio, per sfruttare e posizionare tutto il necessario per renderla confortevole ad accogliente, senza dover rinunciare a nulla.
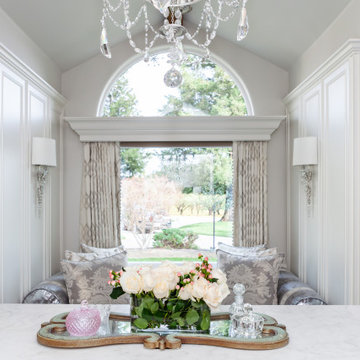
The "hers" master closet is bathed in natural light and boasts custom leaded glass french doors, completely custom cabinets, a makeup vanity, towers of shoe glory, a dresser island, Swarovski crystal cabinet pulls...even custom vent covers.
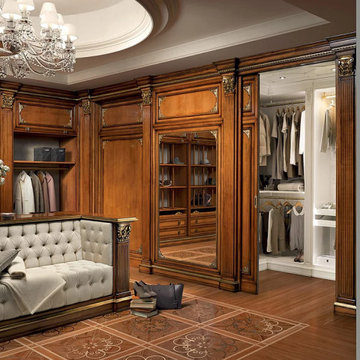
“Firenze” collection is a refined and elegant walk-in closet, which is tailored-made. Firenze is studied for who, besides style, is also looking for functionality in their furniture.
The golden decorations on the wood paneling, along with the foliage of the hand-carved removable columns, enhance the room with a refined light and elegance, emphasized also by the golden top edges which run all along the perimeter of the structure.
Alternating large spacious drawers and shelving, “Firenze” offers the possibility to keep your clothes tidy without sacrificing comfort and style. Also as far as this model is concerned, it would be possible to build a central island which can be used as a sofa with a built-in chest of drawers.
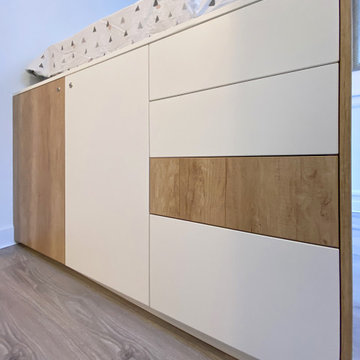
Composition de la seconde face du meuble. Panneaux bois chêne et blanc
Exempel på en liten modern garderob för könsneutrala, med luckor med profilerade fronter, skåp i ljust trä, ljust trägolv och grått golv
Exempel på en liten modern garderob för könsneutrala, med luckor med profilerade fronter, skåp i ljust trä, ljust trägolv och grått golv
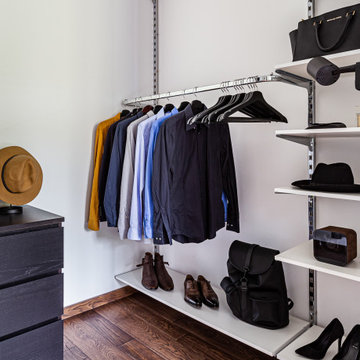
Гардеробная при спальне.
Дизайн проект: Семен Чечулин
Стиль: Наталья Орешкова
Foto på en mellanstor industriell garderob för könsneutrala, med vinylgolv och brunt golv
Foto på en mellanstor industriell garderob för könsneutrala, med vinylgolv och brunt golv
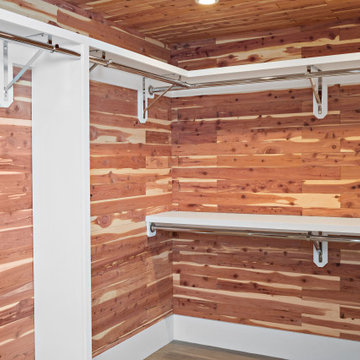
Cedar-lined closet in finished basement of tasteful modern contemporary.
Inspiration för ett amerikanskt walk-in-closet för könsneutrala, med öppna hyllor, skåp i mellenmörkt trä, vinylgolv och brunt golv
Inspiration för ett amerikanskt walk-in-closet för könsneutrala, med öppna hyllor, skåp i mellenmörkt trä, vinylgolv och brunt golv
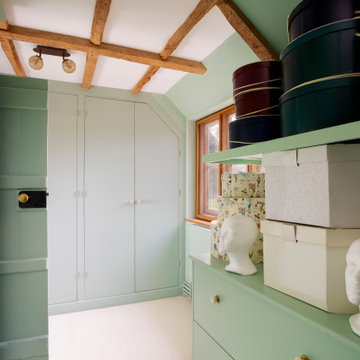
Inspiration för ett lantligt walk-in-closet för kvinnor, med släta luckor, gröna skåp, heltäckningsmatta och beiget golv
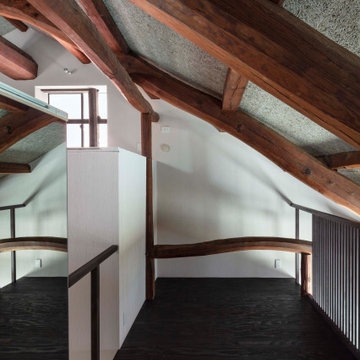
元々は建て替えの計画だったのですが、現場を訪れてこれは勿体無い、うまく活かせる方法に計画を変更してリノベーションすることになりました。隠れていた立派な梁を表しにしてインテリアとして取り入れています。
photo:Shigeo Ogawa
Bild på ett mellanstort orientaliskt walk-in-closet för könsneutrala, med skåp i ljust trä, plywoodgolv och svart golv
Bild på ett mellanstort orientaliskt walk-in-closet för könsneutrala, med skåp i ljust trä, plywoodgolv och svart golv

To make space for the living room built-in sofa, one closet was eliminated and replaced with this bookcase and coat rack. The pull-out drawers underneath contain the houses media equipment. Cables run under the floor to connect to speakers and the home theater.
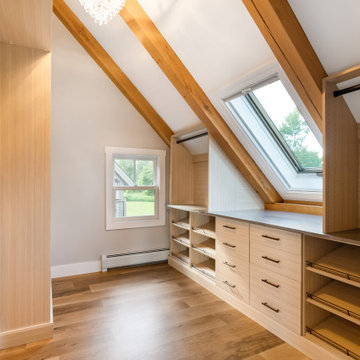
Inspiration för stora garderober, med släta luckor och skåp i mellenmörkt trä

After the second fallout of the Delta Variant amidst the COVID-19 Pandemic in mid 2021, our team working from home, and our client in quarantine, SDA Architects conceived Japandi Home.
The initial brief for the renovation of this pool house was for its interior to have an "immediate sense of serenity" that roused the feeling of being peaceful. Influenced by loneliness and angst during quarantine, SDA Architects explored themes of escapism and empathy which led to a “Japandi” style concept design – the nexus between “Scandinavian functionality” and “Japanese rustic minimalism” to invoke feelings of “art, nature and simplicity.” This merging of styles forms the perfect amalgamation of both function and form, centred on clean lines, bright spaces and light colours.
Grounded by its emotional weight, poetic lyricism, and relaxed atmosphere; Japandi Home aesthetics focus on simplicity, natural elements, and comfort; minimalism that is both aesthetically pleasing yet highly functional.
Japandi Home places special emphasis on sustainability through use of raw furnishings and a rejection of the one-time-use culture we have embraced for numerous decades. A plethora of natural materials, muted colours, clean lines and minimal, yet-well-curated furnishings have been employed to showcase beautiful craftsmanship – quality handmade pieces over quantitative throwaway items.
A neutral colour palette compliments the soft and hard furnishings within, allowing the timeless pieces to breath and speak for themselves. These calming, tranquil and peaceful colours have been chosen so when accent colours are incorporated, they are done so in a meaningful yet subtle way. Japandi home isn’t sparse – it’s intentional.
The integrated storage throughout – from the kitchen, to dining buffet, linen cupboard, window seat, entertainment unit, bed ensemble and walk-in wardrobe are key to reducing clutter and maintaining the zen-like sense of calm created by these clean lines and open spaces.
The Scandinavian concept of “hygge” refers to the idea that ones home is your cosy sanctuary. Similarly, this ideology has been fused with the Japanese notion of “wabi-sabi”; the idea that there is beauty in imperfection. Hence, the marriage of these design styles is both founded on minimalism and comfort; easy-going yet sophisticated. Conversely, whilst Japanese styles can be considered “sleek” and Scandinavian, “rustic”, the richness of the Japanese neutral colour palette aids in preventing the stark, crisp palette of Scandinavian styles from feeling cold and clinical.
Japandi Home’s introspective essence can ultimately be considered quite timely for the pandemic and was the quintessential lockdown project our team needed.
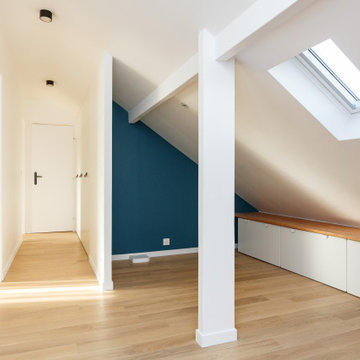
Foto på ett stort funkis klädskåp för könsneutrala, med ljust trägolv, beiget golv, luckor med profilerade fronter och vita skåp

This Paradise Model ATU is extra tall and grand! As you would in you have a couch for lounging, a 6 drawer dresser for clothing, and a seating area and closet that mirrors the kitchen. Quartz countertops waterfall over the side of the cabinets encasing them in stone. The custom kitchen cabinetry is sealed in a clear coat keeping the wood tone light. Black hardware accents with contrast to the light wood. A main-floor bedroom- no crawling in and out of bed. The wallpaper was an owner request; what do you think of their choice?
The bathroom has natural edge Hawaiian mango wood slabs spanning the length of the bump-out: the vanity countertop and the shelf beneath. The entire bump-out-side wall is tiled floor to ceiling with a diamond print pattern. The shower follows the high contrast trend with one white wall and one black wall in matching square pearl finish. The warmth of the terra cotta floor adds earthy warmth that gives life to the wood. 3 wall lights hang down illuminating the vanity, though durning the day, you likely wont need it with the natural light shining in from two perfect angled long windows.
This Paradise model was way customized. The biggest alterations were to remove the loft altogether and have one consistent roofline throughout. We were able to make the kitchen windows a bit taller because there was no loft we had to stay below over the kitchen. This ATU was perfect for an extra tall person. After editing out a loft, we had these big interior walls to work with and although we always have the high-up octagon windows on the interior walls to keep thing light and the flow coming through, we took it a step (or should I say foot) further and made the french pocket doors extra tall. This also made the shower wall tile and shower head extra tall. We added another ceiling fan above the kitchen and when all of those awning windows are opened up, all the hot air goes right up and out.
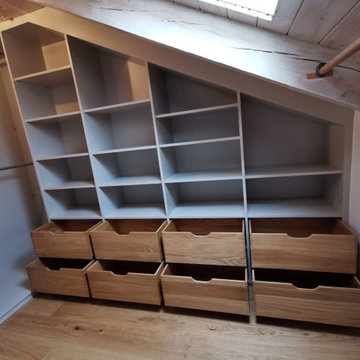
Optimal den Platz mit diesem wundervollen Schrank ausgenutzt
Idéer för att renovera ett mellanstort omklädningsrum för könsneutrala, med öppna hyllor, grå skåp, mellanmörkt trägolv och brunt golv
Idéer för att renovera ett mellanstort omklädningsrum för könsneutrala, med öppna hyllor, grå skåp, mellanmörkt trägolv och brunt golv
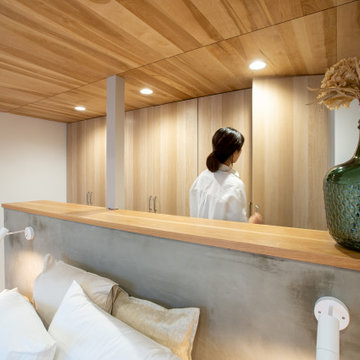
BPM60 彦根市松原の家
ベッドルームをただ寝るだけの空間ととらえるのではなく、
今日の疲れをとる場所、明日へ備える場所としての役割を
最大限に引き出すことを目的としデザインにしました。
少し暗めの照明計画にし、身体がが自然と睡眠に導かれるように。
隣接する書斎はウォールナットで制作したガラスの仕切りで区切られており、
部屋の広がりを感じることができます。
Design : 殿村 明彦 (COLOR LABEL DESIGN OFFICE)
Photograph : 駒井 孝則
Don't just think of the bedroom as a space to sleep in,
Serve as a place to take away today's fatigue and prepare for tomorrow
The space design is maximized.
I made the lighting plan a little darker so that my body would be naturally led to sleep.
Design: Akihiko Tonomura (COLOR LABEL DESIGN OFFICE)
429 foton på garderob och förvaring
3