741 foton på grå badrum, med beige skåp
Sortera efter:
Budget
Sortera efter:Populärt i dag
121 - 140 av 741 foton
Artikel 1 av 3
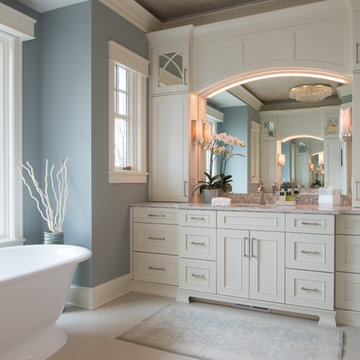
The Master Bath is a welcome retreat with lots of storage and calming views.
Bild på ett vintage grå grått badrum, med luckor med infälld panel, ett fristående badkar, blå väggar, ett undermonterad handfat, beiget golv och beige skåp
Bild på ett vintage grå grått badrum, med luckor med infälld panel, ett fristående badkar, blå väggar, ett undermonterad handfat, beiget golv och beige skåp
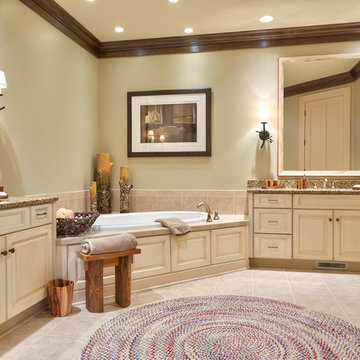
Kevin Meechan
Inredning av ett rustikt stort grå grått badrum med dusch, med beige skåp, ett platsbyggt badkar och beige väggar
Inredning av ett rustikt stort grå grått badrum med dusch, med beige skåp, ett platsbyggt badkar och beige väggar
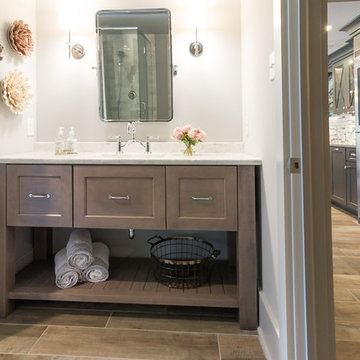
Design, Fabrication, Install & Photography By MacLaren Kitchen and Bath
Designer: Mary Skurecki
Wet Bar: Mouser/Centra Cabinetry with full overlay, Reno door/drawer style with Carbide paint. Caesarstone Pebble Quartz Countertops with eased edge detail (By MacLaren).
TV Area: Mouser/Centra Cabinetry with full overlay, Orleans door style with Carbide paint. Shelving, drawers, and wood top to match the cabinetry with custom crown and base moulding.
Guest Room/Bath: Mouser/Centra Cabinetry with flush inset, Reno Style doors with Maple wood in Bedrock Stain. Custom vanity base in Full Overlay, Reno Style Drawer in Matching Maple with Bedrock Stain. Vanity Countertop is Everest Quartzite.
Bench Area: Mouser/Centra Cabinetry with flush inset, Reno Style doors/drawers with Carbide paint. Custom wood top to match base moulding and benches.
Toy Storage Area: Mouser/Centra Cabinetry with full overlay, Reno door style with Carbide paint. Open drawer storage with roll-out trays and custom floating shelves and base moulding.
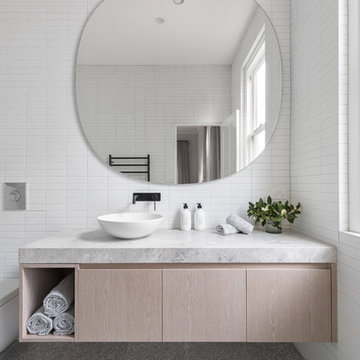
Aspect 11
Inspiration för moderna grått badrum, med släta luckor, beige skåp, vit kakel, vita väggar, träbänkskiva och grått golv
Inspiration för moderna grått badrum, med släta luckor, beige skåp, vit kakel, vita väggar, träbänkskiva och grått golv
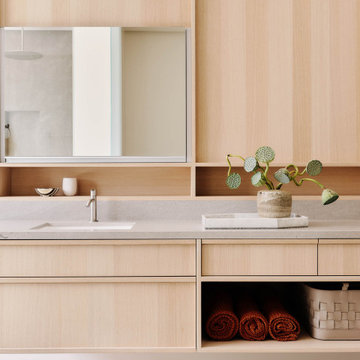
Ann Lowengart Interiors collaborated with Field Architecture and Dowbuilt on this dramatic Sonoma residence featuring three copper-clad pavilions connected by glass breezeways. The copper and red cedar siding echo the red bark of the Madrone trees, blending the built world with the natural world of the ridge-top compound. Retractable walls and limestone floors that extend outside to limestone pavers merge the interiors with the landscape. To complement the modernist architecture and the client's contemporary art collection, we selected and installed modern and artisanal furnishings in organic textures and an earthy color palette.

A solar tube light in the shower brings in loads of light even on a grey winter day. Design and construction by Meadowlark Design+Build. Photography by Sean Carter, Ann Arbor
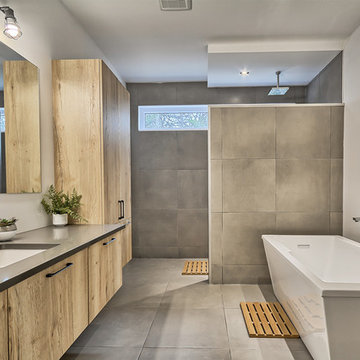
Why not feel at the spa in the comfort of your home! A rain shower, a large bathtub and a modern look = perfect combination to escape your daily routine!
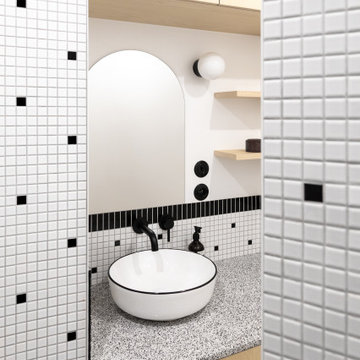
Inspiration för ett litet funkis grå grått en-suite badrum, med luckor med profilerade fronter, beige skåp, vit kakel, mosaik, vita väggar, mosaikgolv, ett fristående handfat och bänkskiva i terrazo
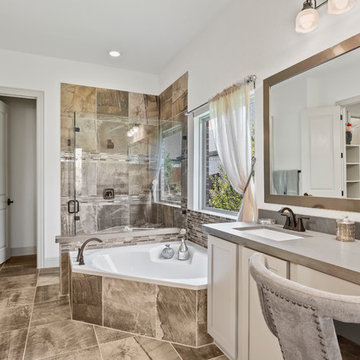
Exempel på ett stort modernt grå grått en-suite badrum, med luckor med infälld panel, beige skåp, ett hörnbadkar, en hörndusch, beige kakel, keramikplattor, beige väggar, klinkergolv i keramik, ett undermonterad handfat, bänkskiva i akrylsten, beiget golv och dusch med gångjärnsdörr
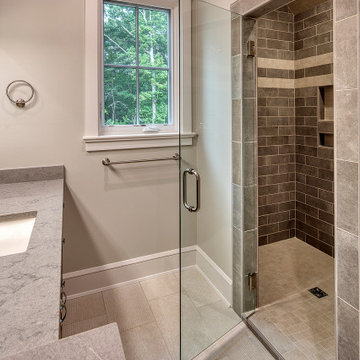
Bedroom 3 shower & bath
Amerikansk inredning av ett mellanstort grå grått badrum med dusch, med släta luckor, beige skåp, en dusch i en alkov, en toalettstol med hel cisternkåpa, grå kakel, keramikplattor, grå väggar, klinkergolv i keramik, ett undermonterad handfat, bänkskiva i kvarts, beiget golv och dusch med gångjärnsdörr
Amerikansk inredning av ett mellanstort grå grått badrum med dusch, med släta luckor, beige skåp, en dusch i en alkov, en toalettstol med hel cisternkåpa, grå kakel, keramikplattor, grå väggar, klinkergolv i keramik, ett undermonterad handfat, bänkskiva i kvarts, beiget golv och dusch med gångjärnsdörr
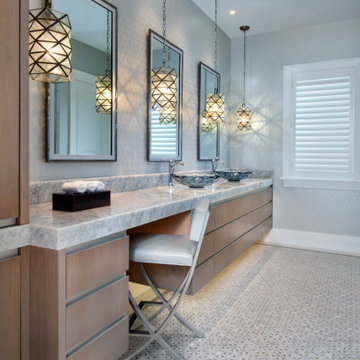
Inredning av ett maritimt stort grå grått en-suite badrum, med släta luckor, beige skåp, grå väggar, ett fristående handfat och grått golv
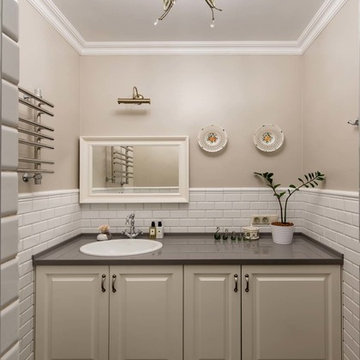
Bild på ett vintage grå grått toalett, med luckor med upphöjd panel, beige skåp, vit kakel, brun kakel, beige väggar, ett nedsänkt handfat och flerfärgat golv
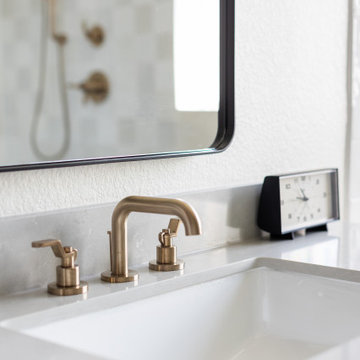
Inredning av ett klassiskt stort grå grått en-suite badrum, med skåp i shakerstil, beige skåp, en öppen dusch, en toalettstol med separat cisternkåpa, vit kakel, keramikplattor, vita väggar, klinkergolv i porslin, ett undermonterad handfat, bänkskiva i kvarts, svart golv och med dusch som är öppen
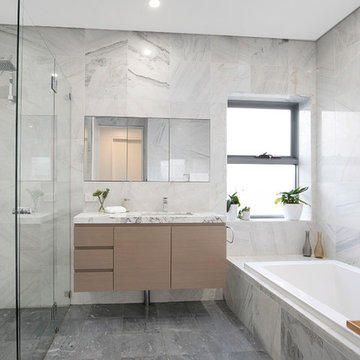
Pilcher Residential
Idéer för ett modernt grå en-suite badrum, med ett platsbyggt badkar, en hörndusch, marmorbänkskiva, släta luckor, grå kakel, grå väggar, ett undermonterad handfat, grått golv, dusch med gångjärnsdörr, beige skåp och marmorkakel
Idéer för ett modernt grå en-suite badrum, med ett platsbyggt badkar, en hörndusch, marmorbänkskiva, släta luckor, grå kakel, grå väggar, ett undermonterad handfat, grått golv, dusch med gångjärnsdörr, beige skåp och marmorkakel
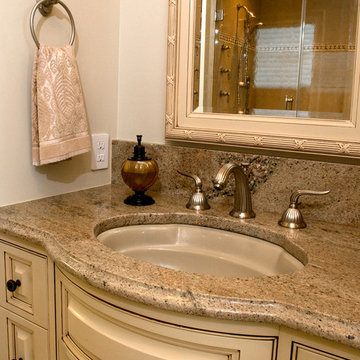
Curved vanity front with intricate undermount sink cut out. Matching mirror made from the same material as cabinets and repeating the pattern in the faucets.
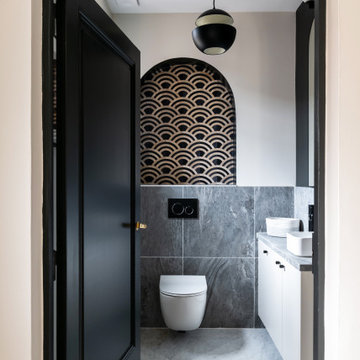
Foto på ett stort funkis grå toalett, med luckor med profilerade fronter, beige skåp, en vägghängd toalettstol, grå kakel, keramikplattor, beige väggar, marmorgolv, ett nedsänkt handfat, kaklad bänkskiva och vitt golv
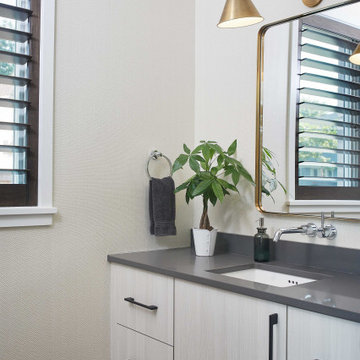
As a conceptual urban infill project, the Wexley is designed for a narrow lot in the center of a city block. The 26’x48’ floor plan is divided into thirds from front to back and from left to right. In plan, the left third is reserved for circulation spaces and is reflected in elevation by a monolithic block wall in three shades of gray. Punching through this block wall, in three distinct parts, are the main levels windows for the stair tower, bathroom, and patio. The right two-thirds of the main level are reserved for the living room, kitchen, and dining room. At 16’ long, front to back, these three rooms align perfectly with the three-part block wall façade. It’s this interplay between plan and elevation that creates cohesion between each façade, no matter where it’s viewed. Given that this project would have neighbors on either side, great care was taken in crafting desirable vistas for the living, dining, and master bedroom. Upstairs, with a view to the street, the master bedroom has a pair of closets and a skillfully planned bathroom complete with soaker tub and separate tiled shower. Main level cabinetry and built-ins serve as dividing elements between rooms and framing elements for views outside.
Architect: Visbeen Architects
Builder: J. Peterson Homes
Photographer: Ashley Avila Photography
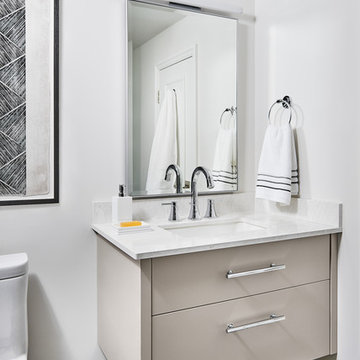
Stephani Buchman Photography
Idéer för att renovera ett litet funkis grå grått toalett, med släta luckor, beige skåp, grå väggar, cementgolv, ett undermonterad handfat, marmorbänkskiva och flerfärgat golv
Idéer för att renovera ett litet funkis grå grått toalett, med släta luckor, beige skåp, grå väggar, cementgolv, ett undermonterad handfat, marmorbänkskiva och flerfärgat golv
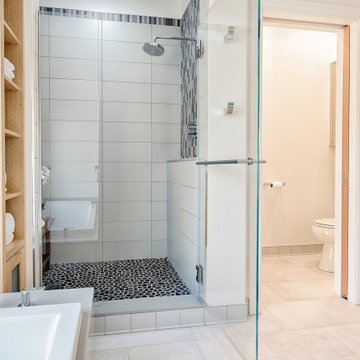
A solar tube light in the shower brings in loads of light even on a grey winter day. Design and construction by Meadowlark Design+Build. Photography by Sean Carter, Ann Arbor
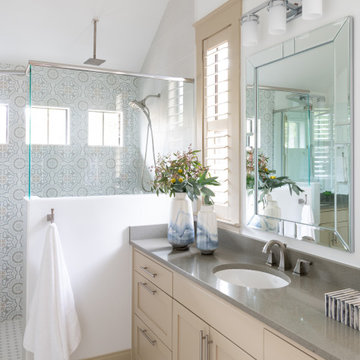
This quaint craftsman home had a very dark, difficult master bath space and the homeowners were clamoring for a solution. Not only was more functionality mandatory, but also ensuring the style felt more like the homeowners and original to the house.
We had the perfect solution… colorful concrete caustic tiles! Opening up the shower and removing the labyrinth-like doorless entrance was key! Doors now open in sensible ways, and the right things now seem to be in all the right places to get ready each day. We enabled the shower and the entire bathroom to be flooded with light and feature a stunning backwall full of style! This is now our clients’ happy place!
741 foton på grå badrum, med beige skåp
7
