741 foton på grå badrum, med beige skåp
Sortera efter:
Budget
Sortera efter:Populärt i dag
141 - 160 av 741 foton
Artikel 1 av 3
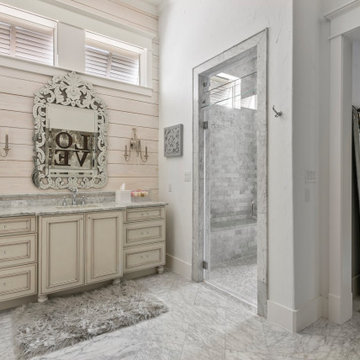
Foto på ett grå badrum, med luckor med infälld panel, beige skåp, en dusch i en alkov, grå kakel, vita väggar, ett undermonterad handfat, grått golv och dusch med gångjärnsdörr
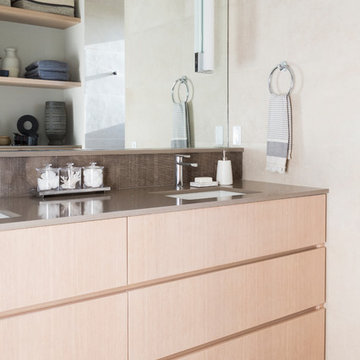
Inspiration för ett mellanstort funkis grå grått badrum, med släta luckor, beige skåp, en kantlös dusch, beige kakel, porslinskakel, vita väggar, klinkergolv i porslin, ett undermonterad handfat, bänkskiva i kvarts och beiget golv
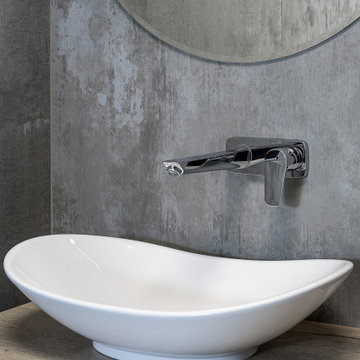
Everything begins with one look, a glimpse of everyday life. A plastered wall which becomes the source of inspiration to create a new surface where simplicity and concurrently softness become the distinguishing aesthetic and tactile features. A structure and a texture of the utmost appeal.
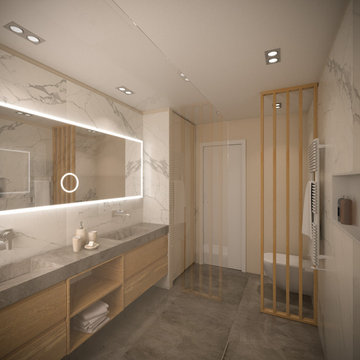
Rénovation d'une villa provençale.
Foto på ett mellanstort medelhavsstil grå en-suite badrum, med luckor med profilerade fronter, beige skåp, en kantlös dusch, en vägghängd toalettstol, vit kakel, keramikplattor, vita väggar, klinkergolv i keramik, ett konsol handfat, marmorbänkskiva och beiget golv
Foto på ett mellanstort medelhavsstil grå en-suite badrum, med luckor med profilerade fronter, beige skåp, en kantlös dusch, en vägghängd toalettstol, vit kakel, keramikplattor, vita väggar, klinkergolv i keramik, ett konsol handfat, marmorbänkskiva och beiget golv
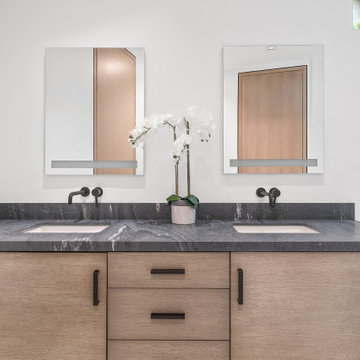
Exempel på ett mellanstort modernt grå grått toalett, med möbel-liknande, beige skåp och marmorbänkskiva
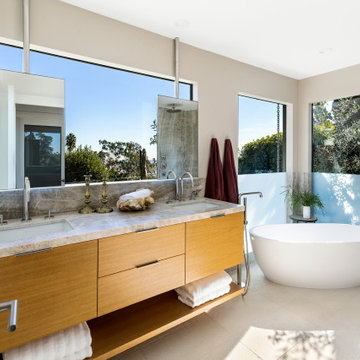
Inspiration för ett mellanstort eklektiskt grå grått badrum, med släta luckor, beige skåp, ett fristående badkar, beige väggar, cementgolv, ett undermonterad handfat, granitbänkskiva, grått golv och beige kakel
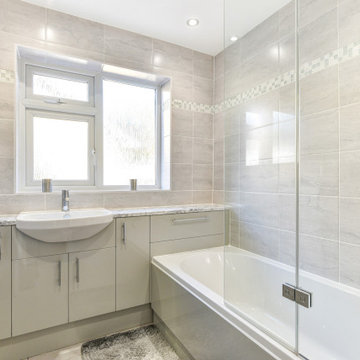
Warm Bathroom in Woodingdean, East Sussex
Designer Aron has created a simple design that works well across this family bathroom and cloakroom in Woodingdean.
The Brief
This Woodingdean client required redesign and rethink for a family bathroom and cloakroom. To keep things simple the design was to be replicated across both rooms, with ample storage to be incorporated into either space.
The brief was relatively simple.
A warm and homely design had to be accompanied by all standard bathroom inclusions.
Design Elements
To maximise storage space in the main bathroom the rear wall has been dedicated to storage. The ensure plenty of space for personal items fitted storage has been opted for, and Aron has specified a customised combination of units based upon the client’s storage requirements.
Earthy grey wall tiles combine nicely with a chosen mosaic tile, which wraps around the entire room and cloakroom space.
Chrome brassware from Vado and Puraflow are used on the semi-recessed basin, as well as showering and bathing functions.
Special Inclusions
The furniture was a key element of this project.
It is primarily for storage, but in terms of design it has been chosen in this Light Grey Gloss finish to add a nice warmth to the family bathroom. By opting for fitted furniture it meant that a wall-to-wall appearance could be incorporated into the design, as well as a custom combination of units.
Atop the furniture, Aron has used a marble effect laminate worktop which ties in nicely with the theme of the space.
Project Highlight
As mentioned the cloakroom utilises the same design, with the addition of a small cloakroom storage unit and sink from Deuco.
Tile choices have also been replicated in this room to half-height. The mosaic tiles particularly look great here as they catch the light through the window.
The End Result
The result is a project that delivers upon the brief, with warm and homely tile choices and plenty of storage across the two rooms.
If you are thinking of a bathroom transformation, discover how our design team can create a new bathroom space that will tick all of your boxes. Arrange a free design appointment in showroom or online today.
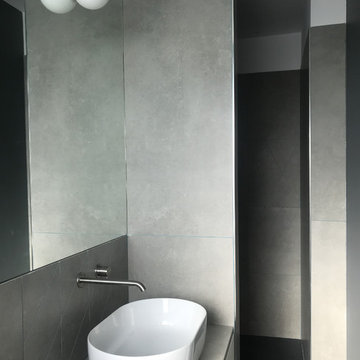
Idéer för stora funkis grått en-suite badrum, med släta luckor, beige skåp, en dusch i en alkov, en toalettstol med separat cisternkåpa, grå kakel, keramikplattor, flerfärgade väggar, klinkergolv i keramik, ett fristående handfat, kaklad bänkskiva, turkost golv och med dusch som är öppen
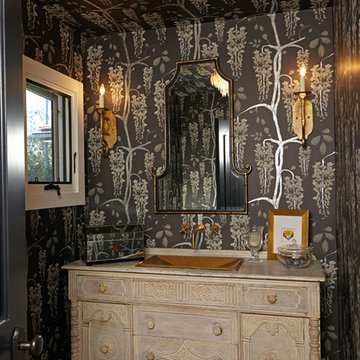
Inspiration för ett vintage grå grått toalett, med möbel-liknande, beige skåp, svarta väggar, mörkt trägolv och brunt golv

Deep soaking alcove tub with tile surround in a modern layout. Custom vanity and asian inspired accents.
Foto på ett mellanstort vintage grå badrum med dusch, med möbel-liknande, beige skåp, ett badkar i en alkov, en dusch i en alkov, en toalettstol med separat cisternkåpa, grön kakel, keramikplattor, grå väggar, klinkergolv i keramik, ett undermonterad handfat, bänkskiva i kvarts, turkost golv och dusch med duschdraperi
Foto på ett mellanstort vintage grå badrum med dusch, med möbel-liknande, beige skåp, ett badkar i en alkov, en dusch i en alkov, en toalettstol med separat cisternkåpa, grön kakel, keramikplattor, grå väggar, klinkergolv i keramik, ett undermonterad handfat, bänkskiva i kvarts, turkost golv och dusch med duschdraperi
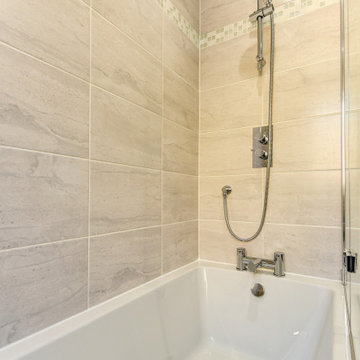
Warm Bathroom in Woodingdean, East Sussex
Designer Aron has created a simple design that works well across this family bathroom and cloakroom in Woodingdean.
The Brief
This Woodingdean client required redesign and rethink for a family bathroom and cloakroom. To keep things simple the design was to be replicated across both rooms, with ample storage to be incorporated into either space.
The brief was relatively simple.
A warm and homely design had to be accompanied by all standard bathroom inclusions.
Design Elements
To maximise storage space in the main bathroom the rear wall has been dedicated to storage. The ensure plenty of space for personal items fitted storage has been opted for, and Aron has specified a customised combination of units based upon the client’s storage requirements.
Earthy grey wall tiles combine nicely with a chosen mosaic tile, which wraps around the entire room and cloakroom space.
Chrome brassware from Vado and Puraflow are used on the semi-recessed basin, as well as showering and bathing functions.
Special Inclusions
The furniture was a key element of this project.
It is primarily for storage, but in terms of design it has been chosen in this Light Grey Gloss finish to add a nice warmth to the family bathroom. By opting for fitted furniture it meant that a wall-to-wall appearance could be incorporated into the design, as well as a custom combination of units.
Atop the furniture, Aron has used a marble effect laminate worktop which ties in nicely with the theme of the space.
Project Highlight
As mentioned the cloakroom utilises the same design, with the addition of a small cloakroom storage unit and sink from Deuco.
Tile choices have also been replicated in this room to half-height. The mosaic tiles particularly look great here as they catch the light through the window.
The End Result
The result is a project that delivers upon the brief, with warm and homely tile choices and plenty of storage across the two rooms.
If you are thinking of a bathroom transformation, discover how our design team can create a new bathroom space that will tick all of your boxes. Arrange a free design appointment in showroom or online today.
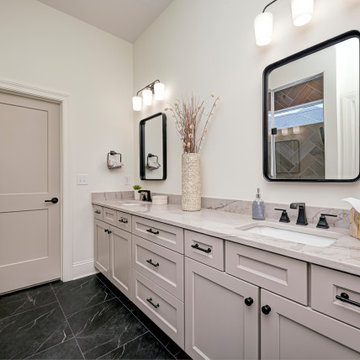
Exempel på ett mellanstort klassiskt grå grått badrum med dusch, med skåp i shakerstil, beige skåp, en kantlös dusch, vita väggar, vinylgolv, ett nedsänkt handfat, granitbänkskiva, svart golv och dusch med gångjärnsdörr
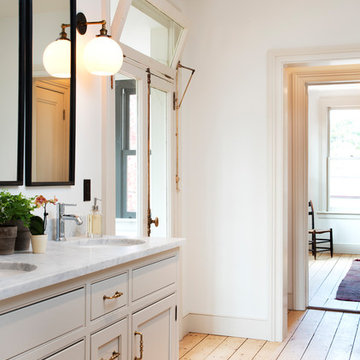
Idéer för ett klassiskt grå badrum, med luckor med infälld panel, beige skåp, vita väggar, ljust trägolv, ett undermonterad handfat och brunt golv
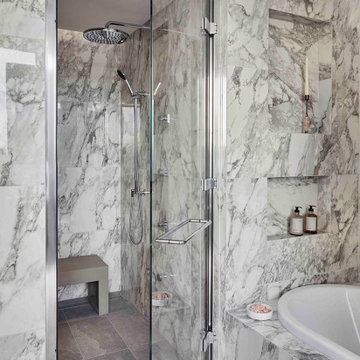
This glamorous duplex penthouse atop a new tower in the Stratford neighborhood of east London takes advantage of all the views of the city on the horizon beyond. A modern spiral stair whisks you up to the main living level with its open plan living and dining area. Along the crystal-like serrated edge of the tower, the penthouse has three bedrooms, including a spectacular master bedroom in the apex of the triangle.
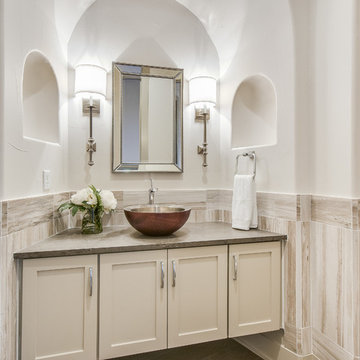
Designer: Interior Selections
Lighting: Cathy Shockey at Legend Lighting
Medelhavsstil inredning av ett grå grått toalett, med skåp i shakerstil, beige kakel, ett fristående handfat, beige skåp och beige väggar
Medelhavsstil inredning av ett grå grått toalett, med skåp i shakerstil, beige kakel, ett fristående handfat, beige skåp och beige väggar
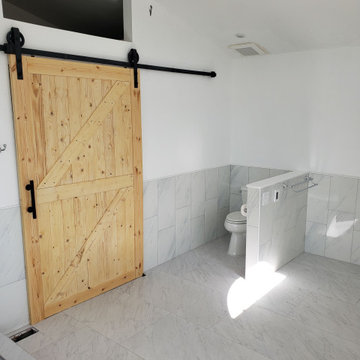
Foto på ett stort funkis grå en-suite badrum, med luckor med infälld panel, beige skåp, ett fristående badkar, en öppen dusch, en toalettstol med hel cisternkåpa, grå kakel, grå väggar, marmorgolv, ett undermonterad handfat, beiget golv och med dusch som är öppen
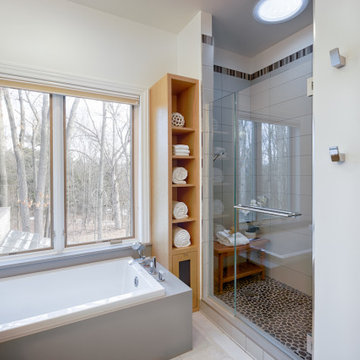
Minimalist style, neutral colors and easy access were key drivers in the primary bath remodel. Note how much light the solar tube in the show brings into the space even on a gray day. Design and Build by Meadowlark Design+Build. Professional Photography by Sean Carter
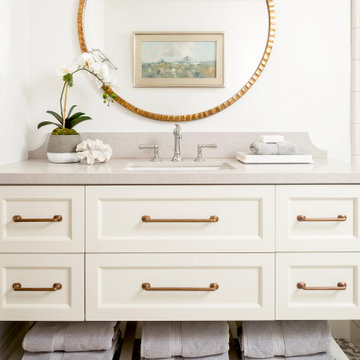
Inspiration för ett mellanstort medelhavsstil grå grått badrum med dusch, med beige skåp, mosaikgolv, ett undermonterad handfat, flerfärgat golv och luckor med infälld panel
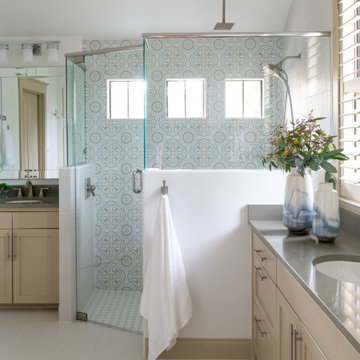
This quaint craftsman home had a very dark, difficult master bath space and the homeowners were clamoring for a solution. Not only was more functionality mandatory, but also ensuring the style felt more like the homeowners and original to the house.
We had the perfect solution… colorful concrete caustic tiles! Opening up the shower and removing the labyrinth-like doorless entrance was key! Doors now open in sensible ways, and the right things now seem to be in all the right places to get ready each day. We enabled the shower and the entire bathroom to be flooded with light and feature a stunning backwall full of style! This is now our clients’ happy place!
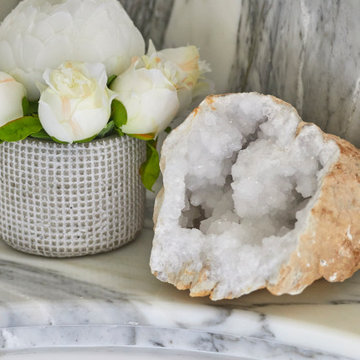
A historic London townhouse, redesigned by Rose Narmani Interiors.
Inspiration för ett stort funkis grå grått en-suite badrum, med släta luckor, beige skåp, ett platsbyggt badkar, en kantlös dusch, en toalettstol med hel cisternkåpa, beige kakel, grå väggar, marmorgolv, ett nedsänkt handfat, marmorbänkskiva, grått golv och dusch med skjutdörr
Inspiration för ett stort funkis grå grått en-suite badrum, med släta luckor, beige skåp, ett platsbyggt badkar, en kantlös dusch, en toalettstol med hel cisternkåpa, beige kakel, grå väggar, marmorgolv, ett nedsänkt handfat, marmorbänkskiva, grått golv och dusch med skjutdörr
741 foton på grå badrum, med beige skåp
8
