16 882 foton på grå badrum, med dusch med gångjärnsdörr
Sortera efter:
Budget
Sortera efter:Populärt i dag
121 - 140 av 16 882 foton
Artikel 1 av 3

Klassisk inredning av ett grå grått en-suite badrum, med skåp i ljust trä, ett fristående badkar, grå kakel, beige väggar, ett undermonterad handfat, grått golv, dusch med gångjärnsdörr och luckor med infälld panel
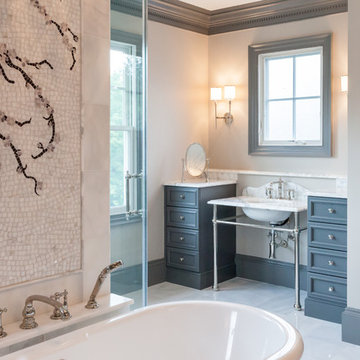
Exempel på ett lantligt grå grått en-suite badrum, med luckor med infälld panel, grå skåp, ett fristående badkar, en dubbeldusch, en toalettstol med separat cisternkåpa, grå kakel, marmorkakel, vita väggar, marmorgolv, ett piedestal handfat, marmorbänkskiva, grått golv och dusch med gångjärnsdörr

Clark Dugger Photography
Bild på ett litet vintage grå grått badrum med dusch, med skåp i shakerstil, vita skåp, en hörndusch, vit kakel, tunnelbanekakel, blå väggar, ett undermonterad handfat, marmorbänkskiva, svart golv och dusch med gångjärnsdörr
Bild på ett litet vintage grå grått badrum med dusch, med skåp i shakerstil, vita skåp, en hörndusch, vit kakel, tunnelbanekakel, blå väggar, ett undermonterad handfat, marmorbänkskiva, svart golv och dusch med gångjärnsdörr

This home is a modern farmhouse on the outside with an open-concept floor plan and nautical/midcentury influence on the inside! From top to bottom, this home was completely customized for the family of four with five bedrooms and 3-1/2 bathrooms spread over three levels of 3,998 sq. ft. This home is functional and utilizes the space wisely without feeling cramped. Some of the details that should be highlighted in this home include the 5” quartersawn oak floors, detailed millwork including ceiling beams, abundant natural lighting, and a cohesive color palate.
Space Plans, Building Design, Interior & Exterior Finishes by Anchor Builders
Andrea Rugg Photography

This project is an incredible transformation and the perfect example of successful style mixing! This client, and now a good friend of TVL (as they all become), is a wonderfully eclectic and adventurous one with immense interest in texture play, pops of color, and unique applications. Our scope in this home included a full kitchen renovation, main level powder room renovation, and a master bathroom overhaul. Taking just over a year to complete from the first design phases to final photos, this project was so insanely fun and packs an amazing amount of fun details and lively surprises. The original kitchen was large and fairly functional. However, the cabinetry was dated, the lighting was inefficient and frankly ugly, and the space was lacking personality in general. Our client desired maximized storage and a more personalized aesthetic. The existing cabinets were short and left the nice height of the space under-utilized. We integrated new gray shaker cabinets from Waypoint Living Spaces and ran them to the ceiling to really exaggerate the height of the space and to maximize usable storage as much as possible. The upper cabinets are glass and lit from within, offering display space or functional storage as the client needs. The central feature of this space is the large cobalt blue range from Viking as well as the custom made reclaimed wood range hood floating above. The backsplash along this entire wall is vertical slab of marble look quartz from Pental Surfaces. This matches the expanse of the same countertop that wraps the room. Flanking the range, we installed cobalt blue lantern penny tile from Merola Tile for a playful texture that adds visual interest and class to the entire room. We upgraded the lighting in the ceiling, under the cabinets, and within cabinets--we also installed accent sconces over each window on the sink wall to create cozy and functional illumination. The deep, textured front Whitehaven apron sink is a dramatic nod to the farmhouse aesthetic from KOHLER, and it's paired with the bold and industrial inspired Tournant faucet, also from Kohler. We finalized this space with other gorgeous appliances, a super sexy dining table and chair set from Room & Board, the Paxton dining light from Pottery Barn and a small bar area and pantry on the far end of the space. In the small powder room on the main level, we converted a drab builder-grade space into a super cute, rustic-inspired washroom. We utilized the Bonner vanity from Signature Hardware and paired this with the cute Ashfield faucet from Pfister. The most unique statements in this room include the water-drop light over the vanity from Shades Of Light, the copper-look porcelain floor tile from Pental Surfaces and the gorgeous Cashmere colored Tresham toilet from Kohler. Up in the master bathroom, elegance abounds. Using the same footprint, we upgraded everything in this space to reflect the client's desire for a more bright, patterned and pretty space. Starting at the entry, we installed a custom reclaimed plank barn door with bold large format hardware from Rustica Hardware. In the bathroom, the custom slate blue vanity from Tharp Cabinet Company is an eye catching statement piece. This is paired with gorgeous hardware from Amerock, vessel sinks from Kohler, and Purist faucets also from Kohler. We replaced the old built-in bathtub with a new freestanding soaker from Signature Hardware. The floor tile is a bold, graphic porcelain tile with a classic color scheme. The shower was upgraded with new tile and fixtures throughout: new clear glass, gorgeous distressed subway tile from the Castle line from TileBar, and a sophisticated shower panel from Vigo. We finalized the space with a small crystal chandelier and soft gray paint. This project is a stunning conversion and we are so thrilled that our client can enjoy these personalized spaces for years to come. Special thanks to the amazing Ian Burks of Burks Wurks Construction for bringing this to life!
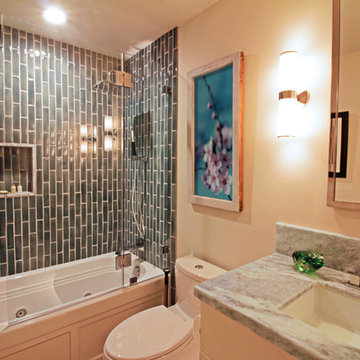
Idéer för att renovera ett litet funkis grå grått badrum med dusch, med släta luckor, vita skåp, ett badkar i en alkov, en dusch/badkar-kombination, en toalettstol med separat cisternkåpa, svart kakel, keramikplattor, beige väggar, bambugolv, ett undermonterad handfat, granitbänkskiva och dusch med gångjärnsdörr

Beautiful polished concrete finish with the rustic mirror and black accessories including taps, wall-hung toilet, shower head and shower mixer is making this newly renovated bathroom look modern and sleek.
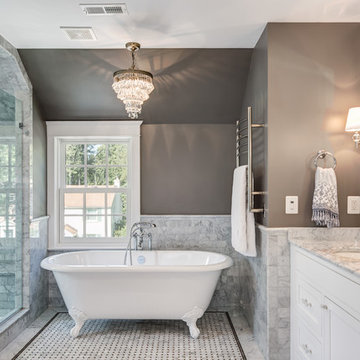
Idéer för mellanstora vintage grått en-suite badrum, med skåp i shakerstil, vita skåp, ett badkar med tassar, grå kakel, marmorkakel, bruna väggar, marmorgolv, ett undermonterad handfat, marmorbänkskiva, grått golv, en hörndusch och dusch med gångjärnsdörr

Eric Roth Photography
Klassisk inredning av ett mellanstort grå grått en-suite badrum, med luckor med infälld panel, vita skåp, en dusch i en alkov, vit kakel, tunnelbanekakel, blå väggar, ett undermonterad handfat, grått golv, dusch med gångjärnsdörr, ett badkar med tassar, marmorgolv och bänkskiva i kvarts
Klassisk inredning av ett mellanstort grå grått en-suite badrum, med luckor med infälld panel, vita skåp, en dusch i en alkov, vit kakel, tunnelbanekakel, blå väggar, ett undermonterad handfat, grått golv, dusch med gångjärnsdörr, ett badkar med tassar, marmorgolv och bänkskiva i kvarts

Bathroom of the modern home construction in Sherman Oaks which included the installation of one-piece toilet, shower with glass shower door, mosaic floor tiles, gray glass tiles, bathroom window with white trim, marble countertop, bathroom sink and faucet and white finished cabinets and shelves.

This master spa bath has a soaking tub, steam shower, and custom cabinetry. The cement tiles add pattern to the shower walls. The porcelain wood look plank flooring is laid in a herringbone pattern.
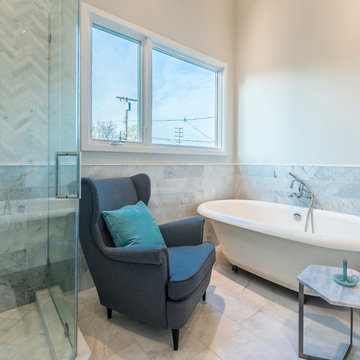
Exempel på ett stort klassiskt grå grått en-suite badrum, med släta luckor, grå skåp, ett fristående badkar, en hörndusch, grå kakel, marmorkakel, grå väggar, marmorgolv, ett undermonterad handfat, marmorbänkskiva, grått golv och dusch med gångjärnsdörr
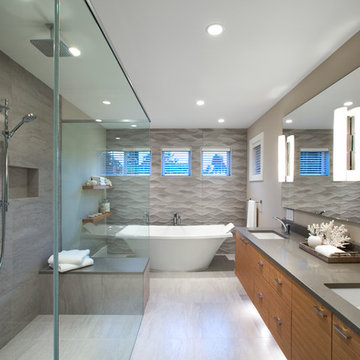
Caesarstone Stone Grey
Inspiration för ett stort funkis grå grått en-suite badrum, med släta luckor, skåp i mellenmörkt trä, ett fristående badkar, en kantlös dusch, grå kakel, beige väggar, ett undermonterad handfat, porslinskakel, klinkergolv i porslin, bänkskiva i kvarts, beiget golv och dusch med gångjärnsdörr
Inspiration för ett stort funkis grå grått en-suite badrum, med släta luckor, skåp i mellenmörkt trä, ett fristående badkar, en kantlös dusch, grå kakel, beige väggar, ett undermonterad handfat, porslinskakel, klinkergolv i porslin, bänkskiva i kvarts, beiget golv och dusch med gångjärnsdörr
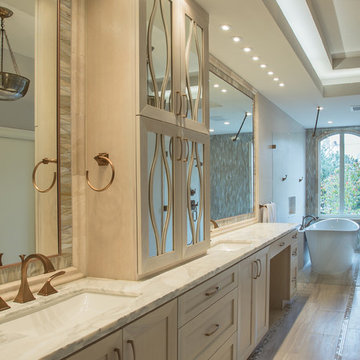
This Houston, Texas River Oaks home went through a complete remodel of their master bathroom. Originally, it was a bland rectangular space with a misplaced shower in the center of the bathroom; partnered with a built-in tub against the window. We redesigned the new space by completely gutting the old bathroom. We decided to make the space flow more consistently by working with the rectangular layout and then created a master bathroom with free-standing tub inside the shower enclosure. The tub was floated inside the shower by the window. Next, we added a large bench seat with an oversized mosaic glass backdrop by Lunada Bay "Agate Taiko. The 9’ x 9’ shower is fully enclosed with 3/8” seamless glass. The furniture-like vanity was custom built with decorative overlays on the mirror doors to match the shower mosaic tile design. Further, we bleached the hickory wood to get the white wash stain on the cabinets. The floor tile is 12" x 24" Athena Sand with a linear mosaic running the length of the room. This tranquil spa bath has many luxurious amenities such as a Bain Ultra Air Tub, "Evanescence" with Brizo Virage Lavatory faucets and fixtures in a brushed bronze brilliance finish. Overall, this was a drastic, yet much needed change for my client.

Inredning av ett modernt mellanstort grå grått en-suite badrum, med släta luckor, en dusch i en alkov, en toalettstol med separat cisternkåpa, vit kakel, vita väggar, betonggolv, ett undermonterad handfat, dusch med gångjärnsdörr, skåp i mellenmörkt trä, stenkakel, marmorbänkskiva, grått golv och ett badkar i en alkov

Tricia Shay
Foto på ett mellanstort vintage grå en-suite badrum, med skåp i shakerstil, vita skåp, en dusch i en alkov, beige kakel, porslinskakel, vita väggar, klinkergolv i porslin, bänkskiva i kvarts, beiget golv och dusch med gångjärnsdörr
Foto på ett mellanstort vintage grå en-suite badrum, med skåp i shakerstil, vita skåp, en dusch i en alkov, beige kakel, porslinskakel, vita väggar, klinkergolv i porslin, bänkskiva i kvarts, beiget golv och dusch med gångjärnsdörr
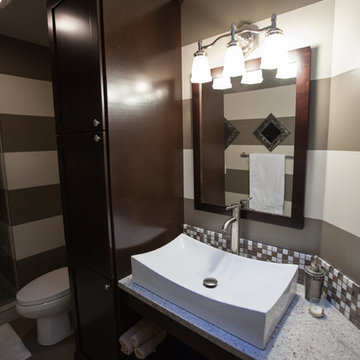
Debbie Schwab Photography
Exempel på ett litet eklektiskt grå grått badrum med dusch, med ett fristående handfat, släta luckor, skåp i mörkt trä, granitbänkskiva, en dusch i en alkov, en toalettstol med separat cisternkåpa, flerfärgad kakel, keramikplattor, flerfärgade väggar, klinkergolv i keramik, grått golv och dusch med gångjärnsdörr
Exempel på ett litet eklektiskt grå grått badrum med dusch, med ett fristående handfat, släta luckor, skåp i mörkt trä, granitbänkskiva, en dusch i en alkov, en toalettstol med separat cisternkåpa, flerfärgad kakel, keramikplattor, flerfärgade väggar, klinkergolv i keramik, grått golv och dusch med gångjärnsdörr
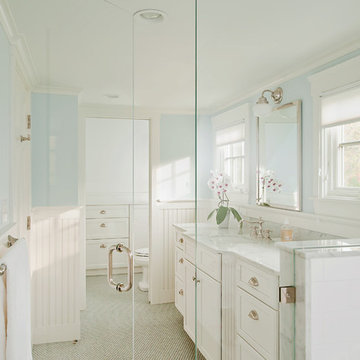
Idéer för stora vintage grått en-suite badrum, med luckor med infälld panel, vita skåp, en kantlös dusch, vit kakel, marmorkakel, blå väggar, ett undermonterad handfat, marmorbänkskiva, grått golv och dusch med gångjärnsdörr

St. George's Terrace is our luxurious renovation of a grand, Grade II Listed garden apartment in the centre of Primrose Hill village, North London.
Meticulously renovated after 40 years in the same hands, we reinstated the grand salon, kitchen and dining room - added a Crittall style breakfast room, and dug out additional space at basement level to form a third bedroom and second bathroom.

Jason Schmidt
Bild på ett mellanstort funkis grå grått badrum med dusch, med ett integrerad handfat, en dusch i en alkov, en toalettstol med separat cisternkåpa, grå kakel, marmorkakel, grå väggar, marmorbänkskiva och dusch med gångjärnsdörr
Bild på ett mellanstort funkis grå grått badrum med dusch, med ett integrerad handfat, en dusch i en alkov, en toalettstol med separat cisternkåpa, grå kakel, marmorkakel, grå väggar, marmorbänkskiva och dusch med gångjärnsdörr
16 882 foton på grå badrum, med dusch med gångjärnsdörr
7
