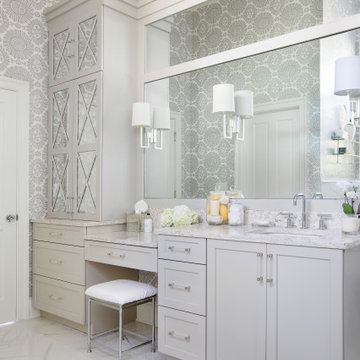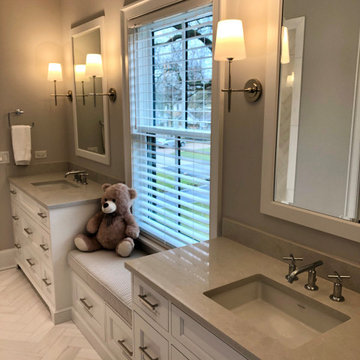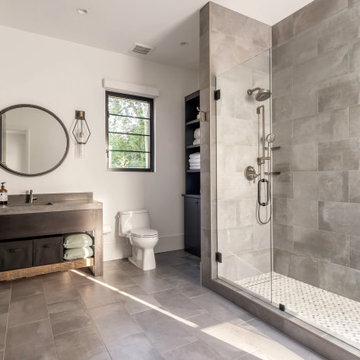16 885 foton på grå badrum, med dusch med gångjärnsdörr
Sortera efter:
Budget
Sortera efter:Populärt i dag
161 - 180 av 16 885 foton
Artikel 1 av 3

Princess Grey granite accent tub wall accompanied by a honed Absolute Black granite tub surround and smoke grey glass tiles.
Inspiration för stora moderna grått en-suite badrum, med grå väggar, mosaikgolv, ett integrerad handfat, flerfärgat golv, dusch med gångjärnsdörr, vita skåp, en jacuzzi, våtrum, grå kakel, glaskakel och granitbänkskiva
Inspiration för stora moderna grått en-suite badrum, med grå väggar, mosaikgolv, ett integrerad handfat, flerfärgat golv, dusch med gångjärnsdörr, vita skåp, en jacuzzi, våtrum, grå kakel, glaskakel och granitbänkskiva

We created this fun Guest bathroom for our wonderful clients to enjoy. We selected a wonderful patterned blue and white recycled glass tile for the feature wall of the shower, and used it as a jumping off point for the rest of the design. We complemented the wall tile with a light gray hexagon porcelain tile on the main floor and a smaller version in the shower area. Coupled with a matching blue vanity, the space comes together with an ease and flow in a stylish bathroom for family and friends to enjoy!

Both of these bathrooms have a very eclectic vibe. They stand out in their own way, one with bold patterns, and one with drastic elegant features. In the master bath we used a Carrera marble for the counter top, and utilized the same marble for the shower seat and the shower dam. On the vanity we used a square undermount sink, topped with a Moen faucet in an 8 inch spread. Under the countertop sits a clean, white painted raised panel cabinet with drawers to match. However, the true feature is the mosaic 2x2 hexagon pattern mosaic Carrera marble back splash. Choosing to tile the entire wall made the small vanity a true feature in the space.
Another feature is the gorgeous shower, utilizing the same 2x2 mosaic marble on the top 1/3, and the shower floor. A 4x12 beveled subway tile was used on the majority of the shower wall. Matching the chrome features, we used a Moen faucet with a standard shower head, hand shower on a rail, and a wall mounted transfer valve. A simple shower niche with a 16” top portion, and a small 3” lower, with the Carrera marble insert to separate them. The flooring is a specially designed 6x16 matte finish porcelain tile, laid in a herringbone pattern for form and function in this small but elegant master bath.
The guest bathroom boasts a brand new shower and tub combo reaching all the way up. What use to be a tub with drywall, is now a classic fabric looking 12x24 commercially rated porcelain tile. Including the window, so it can be used as its own shower niche of sorts. Yet again we offered a standard shower, and hand shower combination, but with a transfer valve connected to the shower head. We used our pride and joy, the floated shower and paired it with a shorter 15 inch tub height, to keep the water in, but offer an easier entrance to the shower area. The flooring is again a feature unto itself with the 20x20 varied patterned tile that matches the fabric tile of the shower space. A vanity that mimics the master bathroom including the square undermount sink, the chrome Moen faucet in an 8 inch spread, and the pulls on the cabinet doors, and knobs on the drawers.

Featured in Rue Magazine's 2022 winter collection. Designed by Evgenia Merson, this house uses elements of contemporary, modern and minimalist style to create a unique space filled with tons of natural light, clean lines, distinctive furniture and a warm aesthetic feel.

Custom master bath renovation designed for spa-like experience. Contemporary custom floating washed oak vanity with Virginia Soapstone top, tambour wall storage, brushed gold wall-mounted faucets. Concealed light tape illuminating volume ceiling, tiled shower with privacy glass window to exterior; matte pedestal tub. Niches throughout for organized storage.

Inspiration för mellanstora klassiska grått en-suite badrum, med vita skåp, ett fristående badkar, en kantlös dusch, en toalettstol med separat cisternkåpa, vit kakel, porslinskakel, blå väggar, klinkergolv i porslin, ett undermonterad handfat, bänkskiva i kvarts, flerfärgat golv, dusch med gångjärnsdörr och skåp i shakerstil

Idéer för ett klassiskt grå en-suite badrum, med luckor med profilerade fronter, vita skåp, ett fristående badkar, en hörndusch, grå kakel, keramikplattor, grå väggar, ett undermonterad handfat, bänkskiva i kvartsit, grått golv och dusch med gångjärnsdörr

Modern Farmhouse bright and airy, large master bathroom. Marble flooring, tile work, and quartz countertops with shiplap accents and a free-standing bath.

Exempel på ett stort lantligt grå grått en-suite badrum, med släta luckor, skåp i mellenmörkt trä, ett fristående badkar, en toalettstol med separat cisternkåpa, grå väggar, marmorgolv, ett undermonterad handfat, marmorbänkskiva, grått golv och dusch med gångjärnsdörr

The hall bathroom got a full makeover and expansion with a navy sink, a fun tile selection and gold fixtures throughout.
Idéer för mellanstora vintage grått badrum för barn, med skåp i shakerstil, blå skåp, ett platsbyggt badkar, en dusch/badkar-kombination, en toalettstol med separat cisternkåpa, grå väggar, klinkergolv i keramik, ett undermonterad handfat, bänkskiva i kvarts, flerfärgat golv och dusch med gångjärnsdörr
Idéer för mellanstora vintage grått badrum för barn, med skåp i shakerstil, blå skåp, ett platsbyggt badkar, en dusch/badkar-kombination, en toalettstol med separat cisternkåpa, grå väggar, klinkergolv i keramik, ett undermonterad handfat, bänkskiva i kvarts, flerfärgat golv och dusch med gångjärnsdörr

Can you believe this bath used to have a tiny single vanity and freestanding tub? We transformed this bath with a spa like shower and wall hung vanity with plenty of storage/

Full renovation of master bath. Removed linen closet and added mirrored linen cabinet to have create a more seamless feel.
Inspiration för mellanstora klassiska grått en-suite badrum, med luckor med infälld panel, grå skåp, vit kakel, porslinskakel, klinkergolv i porslin, ett undermonterad handfat, bänkskiva i kvarts, vitt golv, dusch med gångjärnsdörr och ett fristående badkar
Inspiration för mellanstora klassiska grått en-suite badrum, med luckor med infälld panel, grå skåp, vit kakel, porslinskakel, klinkergolv i porslin, ett undermonterad handfat, bänkskiva i kvarts, vitt golv, dusch med gångjärnsdörr och ett fristående badkar

Carrara marble walk-in shower with dual showering stations and floating slab bench.
Inspiration för mellanstora amerikanska grått en-suite badrum, med luckor med infälld panel, grå skåp, ett fristående badkar, en dubbeldusch, en toalettstol med separat cisternkåpa, vit kakel, marmorkakel, grå väggar, marmorgolv, ett undermonterad handfat, marmorbänkskiva, vitt golv och dusch med gångjärnsdörr
Inspiration för mellanstora amerikanska grått en-suite badrum, med luckor med infälld panel, grå skåp, ett fristående badkar, en dubbeldusch, en toalettstol med separat cisternkåpa, vit kakel, marmorkakel, grå väggar, marmorgolv, ett undermonterad handfat, marmorbänkskiva, vitt golv och dusch med gångjärnsdörr

bespoke vanity unit
wall mounted fittings
steam room
shower room
encaustic tile
marble tile
vola taps
matte black fixtures
oak vanity
marble vanity top

Foto på ett industriellt grå badrum med dusch, med släta luckor, svarta skåp, en dusch i en alkov, en toalettstol med separat cisternkåpa, betonggolv, ett nedsänkt handfat, grått golv och dusch med gångjärnsdörr

Master bath needed some serious reconfiguring. The huge jacuzzi tub was removed as it was never used. Client wanted more functional space and more closet space. So we expanded the master closet. In addition we updated the vanity space. We reorganized the shower removing the steam, giving us another 2 ft in the shower allowing to add a long niche and bench.

Idéer för att renovera ett stort grå grått en-suite badrum, med skåp i mellenmörkt trä, en dubbeldusch, en toalettstol med hel cisternkåpa, vit kakel, cementkakel, vita väggar, klinkergolv i keramik, ett undermonterad handfat, svart golv, dusch med gångjärnsdörr, skåp i shakerstil och bänkskiva i kvarts

Exempel på ett mellanstort lantligt grå grått badrum för barn, med luckor med infälld panel, vita skåp, en dusch i en alkov, marmorgolv, ett undermonterad handfat, bänkskiva i kvarts, vitt golv och dusch med gångjärnsdörr

Idéer för ett klassiskt grå badrum, med en hörndusch, grå kakel, vita väggar, grått golv och dusch med gångjärnsdörr

Coveted Interiors
Rutherford, NJ 07070
Modern inredning av ett stort grå grått en-suite badrum, med möbel-liknande, grå skåp, ett fristående badkar, en kantlös dusch, flerfärgad kakel, marmorkakel, marmorgolv, kaklad bänkskiva och dusch med gångjärnsdörr
Modern inredning av ett stort grå grått en-suite badrum, med möbel-liknande, grå skåp, ett fristående badkar, en kantlös dusch, flerfärgad kakel, marmorkakel, marmorgolv, kaklad bänkskiva och dusch med gångjärnsdörr
16 885 foton på grå badrum, med dusch med gångjärnsdörr
9
