468 foton på grå badrum, med ett väggmonterat handfat
Sortera efter:
Budget
Sortera efter:Populärt i dag
41 - 60 av 468 foton
Artikel 1 av 3
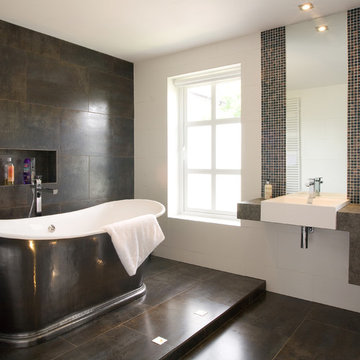
Luxury freestanding pewter bath tub
Imagetext Photography
Inspiration för stora moderna grått en-suite badrum, med ett fristående badkar, en vägghängd toalettstol, brun kakel, porslinskakel, bruna väggar, klinkergolv i porslin, ett väggmonterat handfat, öppna hyllor, grå skåp, en öppen dusch, granitbänkskiva, brunt golv och med dusch som är öppen
Inspiration för stora moderna grått en-suite badrum, med ett fristående badkar, en vägghängd toalettstol, brun kakel, porslinskakel, bruna väggar, klinkergolv i porslin, ett väggmonterat handfat, öppna hyllor, grå skåp, en öppen dusch, granitbänkskiva, brunt golv och med dusch som är öppen

photos by Pedro Marti
This large light-filled open loft in the Tribeca neighborhood of New York City was purchased by a growing family to make into their family home. The loft, previously a lighting showroom, had been converted for residential use with the standard amenities but was entirely open and therefore needed to be reconfigured. One of the best attributes of this particular loft is its extremely large windows situated on all four sides due to the locations of neighboring buildings. This unusual condition allowed much of the rear of the space to be divided into 3 bedrooms/3 bathrooms, all of which had ample windows. The kitchen and the utilities were moved to the center of the space as they did not require as much natural lighting, leaving the entire front of the loft as an open dining/living area. The overall space was given a more modern feel while emphasizing it’s industrial character. The original tin ceiling was preserved throughout the loft with all new lighting run in orderly conduit beneath it, much of which is exposed light bulbs. In a play on the ceiling material the main wall opposite the kitchen was clad in unfinished, distressed tin panels creating a focal point in the home. Traditional baseboards and door casings were thrown out in lieu of blackened steel angle throughout the loft. Blackened steel was also used in combination with glass panels to create an enclosure for the office at the end of the main corridor; this allowed the light from the large window in the office to pass though while creating a private yet open space to work. The master suite features a large open bath with a sculptural freestanding tub all clad in a serene beige tile that has the feel of concrete. The kids bath is a fun play of large cobalt blue hexagon tile on the floor and rear wall of the tub juxtaposed with a bright white subway tile on the remaining walls. The kitchen features a long wall of floor to ceiling white and navy cabinetry with an adjacent 15 foot island of which half is a table for casual dining. Other interesting features of the loft are the industrial ladder up to the small elevated play area in the living room, the navy cabinetry and antique mirror clad dining niche, and the wallpapered powder room with antique mirror and blackened steel accessories.
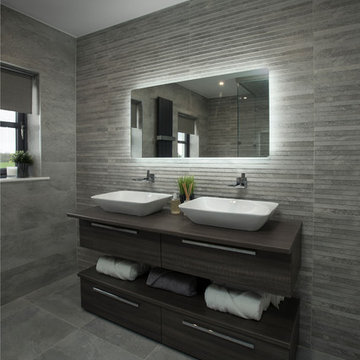
Photographer Derrick Godson
For the master bedroom I designed an oversized headboard to act as a back drop to this modern masculine bedroom design. I also designed a custom bed base in the same leather fabric as the headboard. Designer bed linen and custom cushions were added to complete the design.
For the lighting we chose statement drop pendants for a dramatic stylish effect. The bedroom includes designer textured wallpaper, mirror bedside tables, remote controlled blinds and beautiful handmade curtains and custom poles. We also opted for a rich wool carpet and made to order bed end bench.
The en-suite was created in a complimentary colour palette to create a dark moody master en-suite which included a double sink vanity and a spa shower. Bespoke interior doors were designed throughout the home.
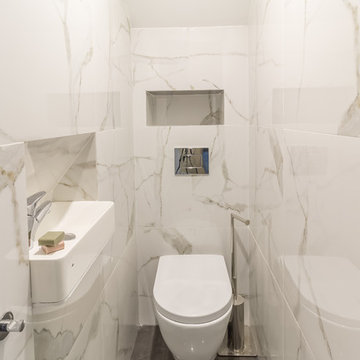
Photo par Farid Ounadjela
Inspiration för ett litet funkis grå grått toalett, med en vägghängd toalettstol, vit kakel, keramikplattor, vita väggar, klinkergolv i porslin, ett väggmonterat handfat, kaklad bänkskiva och grått golv
Inspiration för ett litet funkis grå grått toalett, med en vägghängd toalettstol, vit kakel, keramikplattor, vita väggar, klinkergolv i porslin, ett väggmonterat handfat, kaklad bänkskiva och grått golv
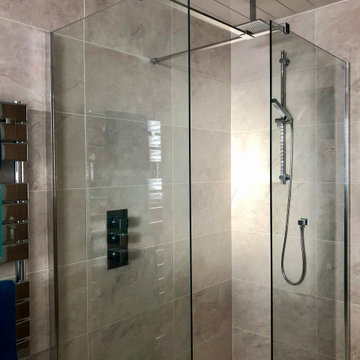
Main bathroom renovation with freestanding bath and walk in shower tray. We love the Porcelanosa feature tile & neutral colour palette!
Inredning av ett modernt stort grå grått badrum för barn, med släta luckor, vita skåp, ett fristående badkar, en öppen dusch, en vägghängd toalettstol, grå kakel, porslinskakel, grå väggar, klinkergolv i porslin, ett väggmonterat handfat, kaklad bänkskiva, grått golv och dusch med gångjärnsdörr
Inredning av ett modernt stort grå grått badrum för barn, med släta luckor, vita skåp, ett fristående badkar, en öppen dusch, en vägghängd toalettstol, grå kakel, porslinskakel, grå väggar, klinkergolv i porslin, ett väggmonterat handfat, kaklad bänkskiva, grått golv och dusch med gångjärnsdörr
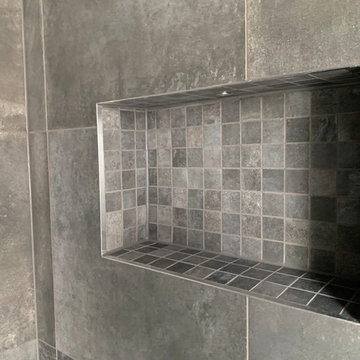
Tiled recess in shower enclosure
Idéer för att renovera ett funkis grå grått en-suite badrum, med ett badkar i en alkov, en öppen dusch, en toalettstol med hel cisternkåpa, grå kakel, mosaik, grå väggar, cementgolv, ett väggmonterat handfat, kaklad bänkskiva, grått golv och dusch med gångjärnsdörr
Idéer för att renovera ett funkis grå grått en-suite badrum, med ett badkar i en alkov, en öppen dusch, en toalettstol med hel cisternkåpa, grå kakel, mosaik, grå väggar, cementgolv, ett väggmonterat handfat, kaklad bänkskiva, grått golv och dusch med gångjärnsdörr
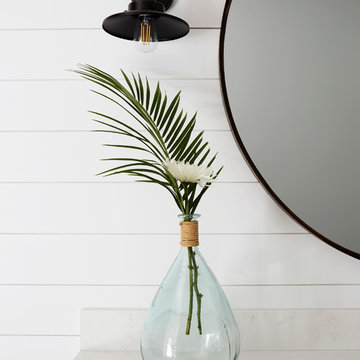
This Project was so fun, the client was a dream to work with. So open to new ideas.
Since this is on a canal the coastal theme was prefect for the client. We gutted both bathrooms. The master bath was a complete waste of space, a huge tub took much of the room. So we removed that and shower which was all strange angles. By combining the tub and shower into a wet room we were able to do 2 large separate vanities and still had room to space.
The guest bath received a new coastal look as well which included a better functioning shower.
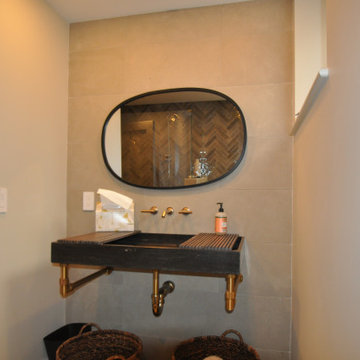
In this basement bath with have features a limestone wall-hung sink by Stone Forest and complemented the darker limestone with a lighter sandy taupe limestone on the wall and taupe herringbone porcelain tile accent wall as a back drop for the shower and wall-hung toilet. The warm brushed brass adds a little brightness and color.

Master Bathroom Designed with luxurious materials like marble countertop with an undermount sink, flat-panel cabinets, light wood cabinets, floors are a combination of hexagon tiles and wood flooring, white walls around and an eye-catching texture bathroom wall panel. freestanding bathtub enclosed frosted hinged shower door.
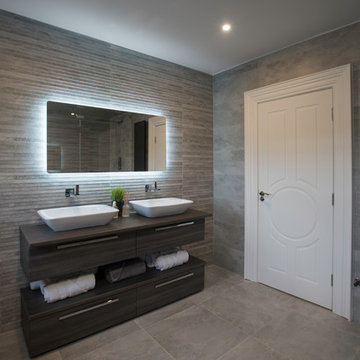
Photographer Derrick Godson
For the master bedroom I designed an oversized headboard to act as a back drop to this modern masculine bedroom design. I also designed a custom bed base in the same leather fabric as the headboard. Designer bed linen and custom cushions were added to complete the design.
For the lighting we chose statement drop pendants for a dramatic stylish effect. The bedroom includes designer textured wallpaper, mirror bedside tables, remote controlled blinds and beautiful handmade curtains and custom poles. We also opted for a rich wool carpet and made to order bed end bench.
The en-suite was created in a complimentary colour palette to create a dark moody master en-suite which included a double sink vanity and a spa shower. Bespoke interior doors were designed throughout the home.
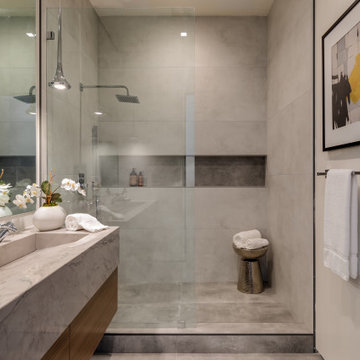
Jr Master Bathroom featuring 2-tone Concrete look tiles with wall to wall Shampoo Niche, Custom-built Floating Double Vanity with Quartzite Counter and built-in Trough Sink featuring Walnut Handmade Cabinetry and Modern Lighting and Plumbing Fixtures. Bathroom also featured a private Water-closet.
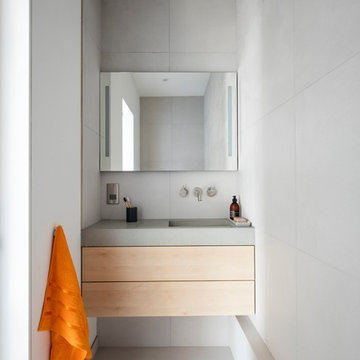
We used concrete basin from Kast to mould the sink to create a seamless effect which visually expands the space.
Inspiration för ett litet funkis grå grått badrum, med skåp i ljust trä, våtrum, en vägghängd toalettstol, porslinskakel, grå väggar, klinkergolv i porslin, bänkskiva i betong, grått golv, med dusch som är öppen, släta luckor, ett platsbyggt badkar, grå kakel och ett väggmonterat handfat
Inspiration för ett litet funkis grå grått badrum, med skåp i ljust trä, våtrum, en vägghängd toalettstol, porslinskakel, grå väggar, klinkergolv i porslin, bänkskiva i betong, grått golv, med dusch som är öppen, släta luckor, ett platsbyggt badkar, grå kakel och ett väggmonterat handfat

Pink pop in the golden radiance of the brass bathroom - a mixture of unfinished sheet brass, flagstone flooring, chrome plumbing fixtures and tree stump makes for a shower glow like no other
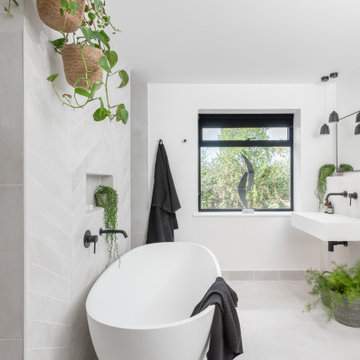
Idéer för mellanstora 60 tals grått badrum för barn, med ett fristående badkar, en öppen dusch, en vägghängd toalettstol, grå kakel, porslinskakel, vita väggar, cementgolv, ett väggmonterat handfat, grått golv och med dusch som är öppen
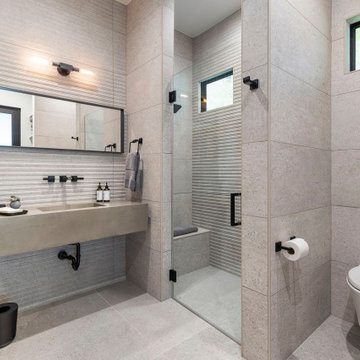
Idéer för mellanstora funkis grått en-suite badrum, med en dusch i en alkov, en vägghängd toalettstol, grå kakel, grå väggar, ett väggmonterat handfat, bänkskiva i betong, beiget golv och dusch med gångjärnsdörr
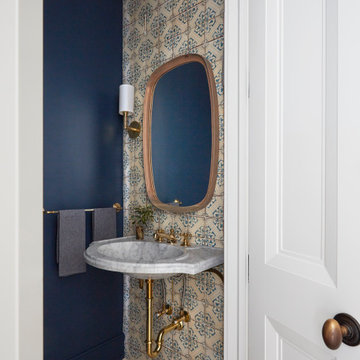
Coconut Grove is Southwest of Miami beach near coral gables and south of downtown. It’s a very lush and charming neighborhood. It’s one of the oldest neighborhoods and is protected historically. It hugs the shoreline of Biscayne Bay. The 10,000sft project was originally built
17 years ago and was purchased as a vacation home. Prior to the renovation the owners could not get past all the brown. He sails and they have a big extended family with 6 kids in between them. The clients wanted a comfortable and causal vibe where nothing is too precious. They wanted to be able to sit on anything in a bathing suit. KitchenLab interiors used lots of linen and indoor/outdoor fabrics to ensure durability. Much of the house is outside with a covered logia.
The design doctor ordered the 1st prescription for the house- retooling but not gutting. The clients wanted to be living and functioning in the home by November 1st with permits the construction began in August. The KitchenLab Interiors (KLI) team began design in May so it was a tight timeline! KLI phased the project and did a partial renovation on all guest baths. They waited to do the master bath until May. The home includes 7 bathrooms + the master. All existing plumbing fixtures were Waterworks so KLI kept those along with some tile but brought in Tabarka tile. The designers wanted to bring in vintage hacienda Spanish with a small European influence- the opposite of Miami modern. One of the ways they were able to accomplish this was with terracotta flooring that has patina. KLI set out to create a boutique hotel where each bath is similar but different. Every detail was designed with the guest in mind- they even designed a place for suitcases.

Bild på ett litet funkis grå grått toalett, med släta luckor, vita skåp, en toalettstol med hel cisternkåpa, grå kakel, stenhäll, vita väggar, klinkergolv i porslin, ett väggmonterat handfat, bänkskiva i kvartsit och grått golv
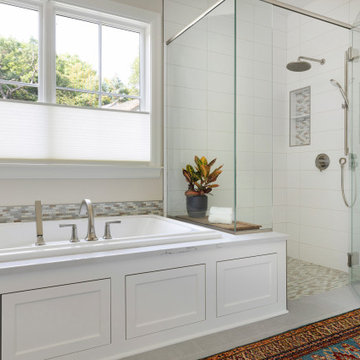
This spacious Master Bath has a light mix of finishes including a glazed volcanic stone mosaic as the accent. A two-seater tub allows for comfortable bathing. Not seen in the picture are his and her vanities and water closets and a large linen cabinet.

Inspiration för små moderna grått en-suite badrum, med ett platsbyggt badkar, en öppen dusch, en toalettstol med separat cisternkåpa, vit kakel, keramikplattor, vita väggar, kalkstensgolv, ett väggmonterat handfat, bänkskiva i betong, grått golv och med dusch som är öppen
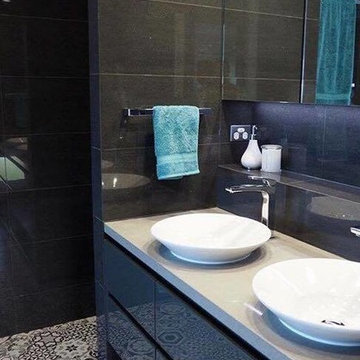
Let your tiles take centre stage in the bathroom!
The gorgeous monochrome ensuite designed by Renette from By Urban creates so much character and class! We love the combination of pattern hexagon tiles paired beautifully with our wall tiles.
468 foton på grå badrum, med ett väggmonterat handfat
3
