1 730 foton på grå badrum, med flerfärgad kakel
Sortera efter:
Budget
Sortera efter:Populärt i dag
61 - 80 av 1 730 foton
Artikel 1 av 3
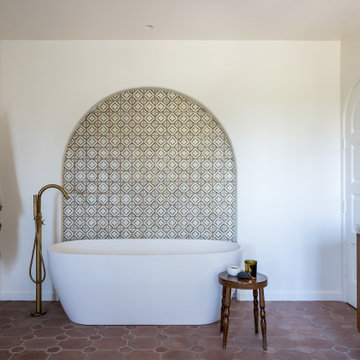
Updated, remodeled and restored historic Spanish Estate
Inredning av ett amerikanskt grå grått en-suite badrum, med skåp i mellenmörkt trä, ett fristående badkar, flerfärgad kakel, klinkergolv i terrakotta, ett undermonterad handfat, marmorbänkskiva och brunt golv
Inredning av ett amerikanskt grå grått en-suite badrum, med skåp i mellenmörkt trä, ett fristående badkar, flerfärgad kakel, klinkergolv i terrakotta, ett undermonterad handfat, marmorbänkskiva och brunt golv
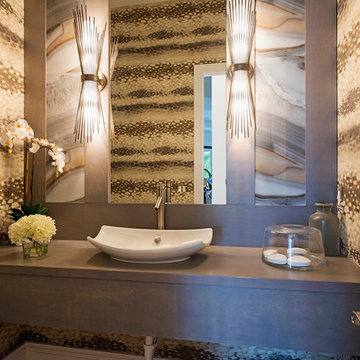
Idéer för ett stort modernt grå toalett, med ett fristående handfat, träbänkskiva, flerfärgad kakel, bruna väggar, ljust trägolv och stenhäll

The footprint of this bathroom remained true to its original form. Our clients wanted to add more storage opportunities so customized cabinetry solutions were added. Finishes were updated with a focus on staying true to the original craftsman aesthetic of this Sears Kit Home. This pull and replace bathroom remodel was designed and built by Meadowlark Design + Build in Ann Arbor, Michigan. Photography by Sean Carter.
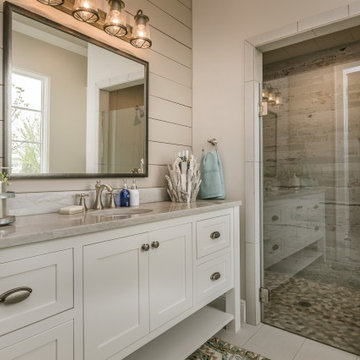
Idéer för lantliga grått badrum med dusch, med skåp i shakerstil, vita skåp, en dusch i en alkov, flerfärgad kakel, vita väggar, ett undermonterad handfat, vitt golv och dusch med gångjärnsdörr

TEAM
Architect: Mellowes & Paladino Architects
Interior Design: LDa Architecture & Interiors
Builder: Kistler & Knapp Builders
Photographer: Sean Litchfield Photography
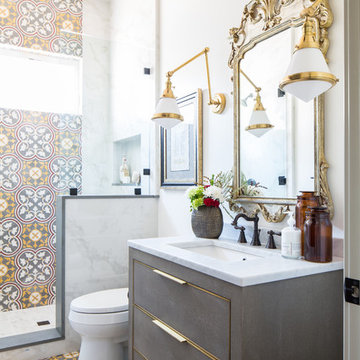
Idéer för att renovera ett eklektiskt grå grått badrum med dusch, med släta luckor, grå skåp, en dusch i en alkov, en toalettstol med separat cisternkåpa, flerfärgad kakel, beige väggar, ett undermonterad handfat och flerfärgat golv

Exempel på ett mellanstort lantligt grå grått badrum med dusch, med beige väggar, ett integrerad handfat, svart golv, öppna hyllor, en dusch i en alkov, flerfärgad kakel, kakelplattor, kalkstensgolv, bänkskiva i täljsten och dusch med gångjärnsdörr
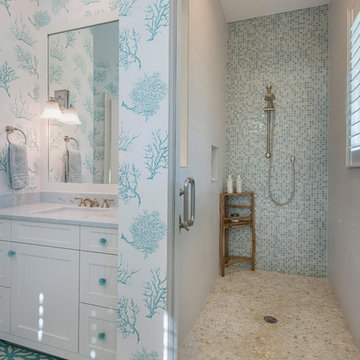
Spacious walk-in shower.
Foto på ett mellanstort maritimt grå en-suite badrum, med luckor med profilerade fronter, vita skåp, en hörndusch, en toalettstol med hel cisternkåpa, flerfärgad kakel, mosaik, vita väggar, cementgolv, ett undermonterad handfat, marmorbänkskiva, vitt golv och dusch med gångjärnsdörr
Foto på ett mellanstort maritimt grå en-suite badrum, med luckor med profilerade fronter, vita skåp, en hörndusch, en toalettstol med hel cisternkåpa, flerfärgad kakel, mosaik, vita väggar, cementgolv, ett undermonterad handfat, marmorbänkskiva, vitt golv och dusch med gångjärnsdörr
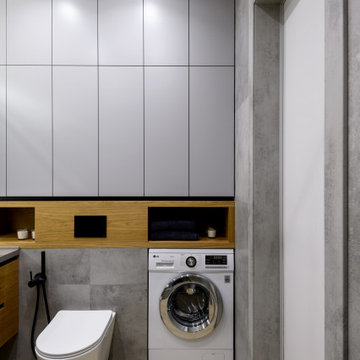
Idéer för att renovera ett mellanstort funkis grå grått badrum med dusch, med släta luckor, skåp i mellenmörkt trä, en dusch i en alkov, en vägghängd toalettstol, flerfärgad kakel, porslinskakel, grå väggar, klinkergolv i porslin, ett integrerad handfat, bänkskiva i akrylsten, brunt golv och dusch med skjutdörr
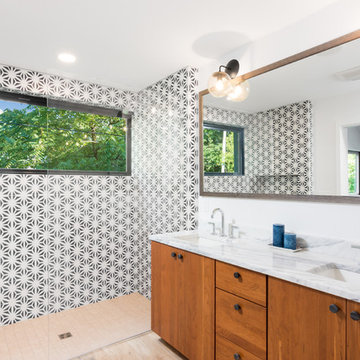
This master suite includes a pocket door entry, patterned concrete tile, cherry and marble finishes and a walk-in closet. A continuation of the bedroom's large windows, the window in the shower brings in great natural light and a bit of the outdoors in.

Bild på ett industriellt grå grått toalett, med släta luckor, skåp i ljust trä, en vägghängd toalettstol, flerfärgad kakel, ett fristående handfat och turkost golv
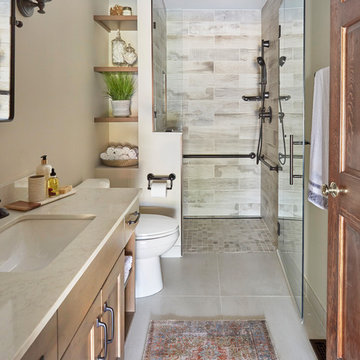
This project was completed for clients who wanted a comfortable, accessible 1ST floor bathroom for their grown daughter to use during visits to their home as well as a nicely-appointed space for any guest. Their daughter has some accessibility challenges so the bathroom was also designed with that in mind.
The original space worked fairly well in some ways, but we were able to tweak a few features to make the space even easier to maneuver through. We started by making the entry to the shower flush so that there is no curb to step over. In addition, although there was an existing oversized seat in the shower, it was way too deep and not comfortable to sit on and just wasted space. We made the shower a little smaller and then provided a fold down teak seat that is slip resistant, warm and comfortable to sit on and can flip down only when needed. Thus we were able to create some additional storage by way of open shelving to the left of the shower area. The open shelving matches the wood vanity and allows a spot for the homeowners to display heirlooms as well as practical storage for things like towels and other bath necessities.
We carefully measured all the existing heights and locations of countertops, toilet seat, and grab bars to make sure that we did not undo the things that were already working well. We added some additional hidden grab bars or “grabcessories” at the toilet paper holder and shower shelf for an extra layer of assurance. Large format, slip-resistant floor tile was added eliminating as many grout lines as possible making the surface less prone to tripping. We used a wood look tile as an accent on the walls, and open storage in the vanity allowing for easy access for clean towels. Bronze fixtures and frameless glass shower doors add an elegant yet homey feel that was important for the homeowner. A pivot mirror allows adjustability for different users.
If you are interested in designing a bathroom featuring “Living In Place” or accessibility features, give us a call to find out more. Susan Klimala, CKBD, is a Certified Aging In Place Specialist (CAPS) and particularly enjoys helping her clients with unique needs in the context of beautifully designed spaces.
Designed by: Susan Klimala, CKD, CBD
Photography by: Michael Alan Kaskel

Inspiration för ett stort amerikanskt grå grått en-suite badrum, med skåp i shakerstil, skåp i ljust trä, ett platsbyggt badkar, en dusch i en alkov, en toalettstol med separat cisternkåpa, flerfärgad kakel, porslinskakel, beige väggar, klinkergolv i porslin, ett undermonterad handfat, bänkskiva i betong, flerfärgat golv och dusch med gångjärnsdörr
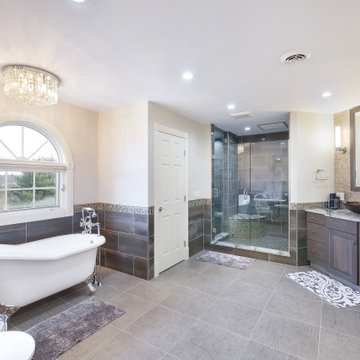
When I originally met with the client in their home they told me that they wanted this to be an absolutely beautiful bathroom. As we designed the space I knew we needed a starting point to build from and I showed them Cambria Galloway Quartz Counter-top. I knew from talking to them that this could work really well for the space. They fell in love with it. We carried the sample with us through the entire design process. The whole bathroom color pallet came from the counter. We added the Galloway in the shower and in the steam room to keep the same feel and color palette. The homeowner was blown away and totally is in love with the entire bathroom.
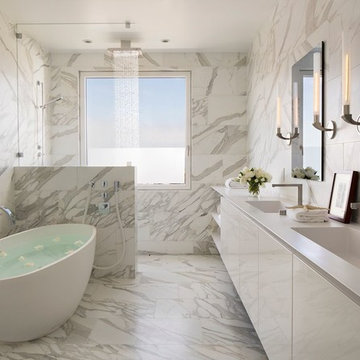
Inspiration för moderna grått en-suite badrum, med släta luckor, vita skåp, ett fristående badkar, en öppen dusch, flerfärgad kakel, flerfärgade väggar, ett integrerad handfat, flerfärgat golv och med dusch som är öppen
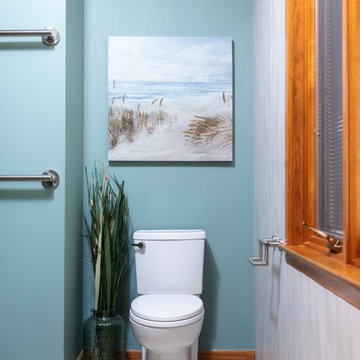
Exempel på ett mellanstort modernt grå grått toalett, med släta luckor, skåp i ljust trä, en toalettstol med hel cisternkåpa, flerfärgad kakel, mosaik, gröna väggar, vinylgolv, ett undermonterad handfat, bänkskiva i kvarts och brunt golv
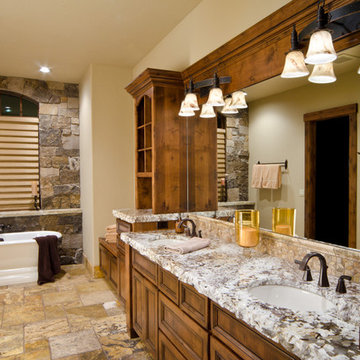
Ross Chandler Photography
Working closely with the builder, Bob Schumacher, and the home owners, Patty Jones Design selected and designed interior finishes for this custom lodge-style home in the resort community of Caldera Springs. This 5000+ sq ft home features premium finishes throughout including all solid slab counter tops, custom light fixtures, timber accents, natural stone treatments, and much more.
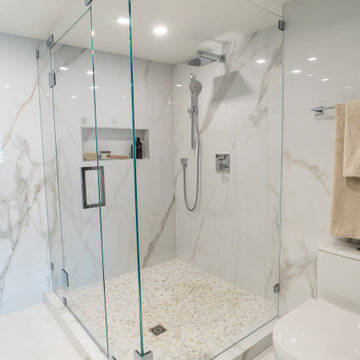
Innovative Design Build was hired to renovate a 2 bedroom 2 bathroom condo in the prestigious Symphony building in downtown Fort Lauderdale, Florida. The project included a full renovation of the kitchen, guest bathroom and primary bathroom. We also did small upgrades throughout the remainder of the property. The goal was to modernize the property using upscale finishes creating a streamline monochromatic space. The customization throughout this property is vast, including but not limited to: a hidden electrical panel, popup kitchen outlet with a stone top, custom kitchen cabinets and vanities. By using gorgeous finishes and quality products the client is sure to enjoy his home for years to come.
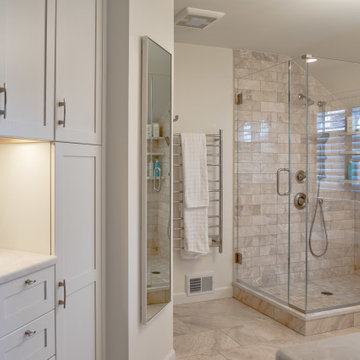
The footprint of this bathroom remained true to its original form. Our clients wanted to add more storage opportunities so customized cabinetry solutions were added. Finishes were updated with a focus on staying true to the original craftsman aesthetic of this Sears Kit Home. This pull and replace bathroom remodel was designed and built by Meadowlark Design + Build in Ann Arbor, Michigan. Photography by Sean Carter.
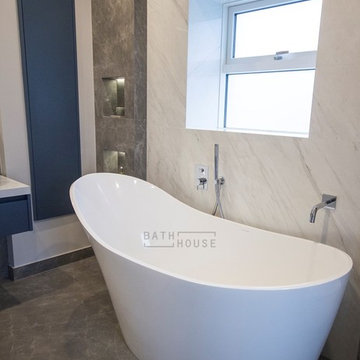
Modern inredning av ett mellanstort grå grått en-suite badrum, med släta luckor, blå skåp, ett fristående badkar, våtrum, en vägghängd toalettstol, flerfärgad kakel, keramikplattor, vita väggar, klinkergolv i porslin, ett fristående handfat, kaklad bänkskiva, grått golv och med dusch som är öppen
1 730 foton på grå badrum, med flerfärgad kakel
4
